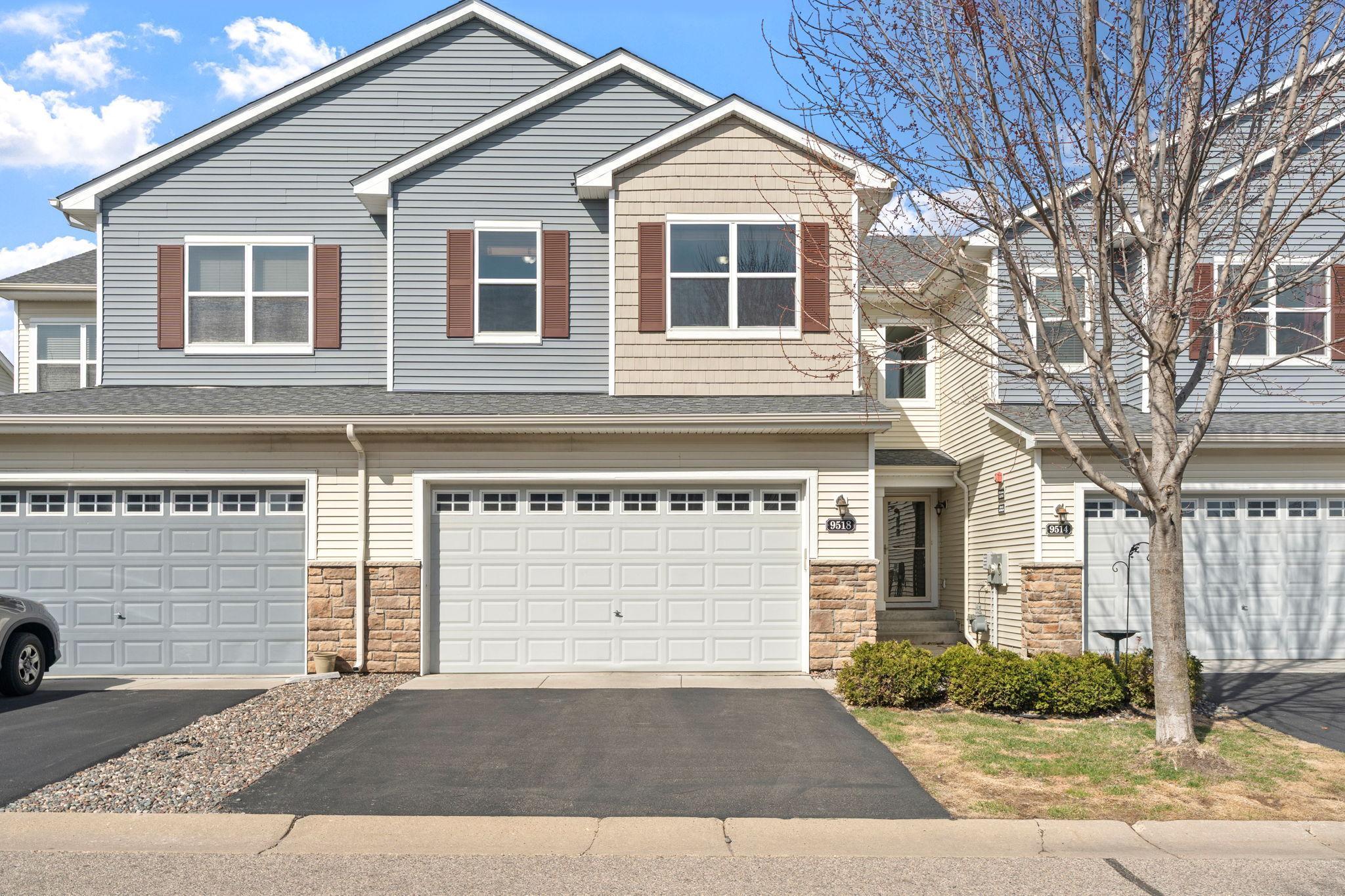9518 ROOSEVELT DRIVE
9518 Roosevelt Drive, Chanhassen, 55317, MN
-
Price: $440,000
-
Status type: For Sale
-
City: Chanhassen
-
Neighborhood: Liberty On Bluff Creek 3rd Adn
Bedrooms: 3
Property Size :2672
-
Listing Agent: NST25792,NST102982
-
Property type : Townhouse Side x Side
-
Zip code: 55317
-
Street: 9518 Roosevelt Drive
-
Street: 9518 Roosevelt Drive
Bathrooms: 3
Year: 2011
Listing Brokerage: Exp Realty, LLC.
FEATURES
- Range
- Refrigerator
- Washer
- Dryer
- Microwave
- Dishwasher
DETAILS
One of the largest homes in the neighborhood — and it shows. The open main level layout features soaring ceilings and a kitchen built to entertain: oversized granite center island, loads of counter space, upgraded cabinetry, and a walk-in pantry to keep it all organized. Upstairs, you’ll find a standout primary suite, two more spacious bedrooms, and a versatile loft — perfect for a playroom, office, or hangout space. The lower level was just finished and adds incredible bonus space for movie nights, kids’ games, or hosting friends. All this in a prime location near trails, parks, and the neighborhood pool. This one checks every box.
INTERIOR
Bedrooms: 3
Fin ft² / Living Area: 2672 ft²
Below Ground Living: 552ft²
Bathrooms: 3
Above Ground Living: 2120ft²
-
Basement Details: None,
Appliances Included:
-
- Range
- Refrigerator
- Washer
- Dryer
- Microwave
- Dishwasher
EXTERIOR
Air Conditioning: Central Air
Garage Spaces: 2
Construction Materials: N/A
Foundation Size: 940ft²
Unit Amenities:
-
- Deck
Heating System:
-
- Forced Air
ROOMS
| Main | Size | ft² |
|---|---|---|
| Living Room | 20x15 | 400 ft² |
| Dining Room | 10x9 | 100 ft² |
| Kitchen | 19x14 | 361 ft² |
| Upper | Size | ft² |
|---|---|---|
| Bedroom 1 | 19x14 | 361 ft² |
| Bedroom 2 | 16x10 | 256 ft² |
| Bedroom 3 | 14x10 | 196 ft² |
| Loft | 11x9 | 121 ft² |
| n/a | Size | ft² |
|---|---|---|
| Deck | 10x9 | 100 ft² |
LOT
Acres: N/A
Lot Size Dim.: 81x25
Longitude: 44.8319
Latitude: -93.5681
Zoning: Residential-Single Family
FINANCIAL & TAXES
Tax year: 2024
Tax annual amount: $3,640
MISCELLANEOUS
Fuel System: N/A
Sewer System: City Sewer/Connected
Water System: City Water/Connected
ADITIONAL INFORMATION
MLS#: NST7727382
Listing Brokerage: Exp Realty, LLC.

ID: 3529273
Published: April 18, 2025
Last Update: April 18, 2025
Views: 5






