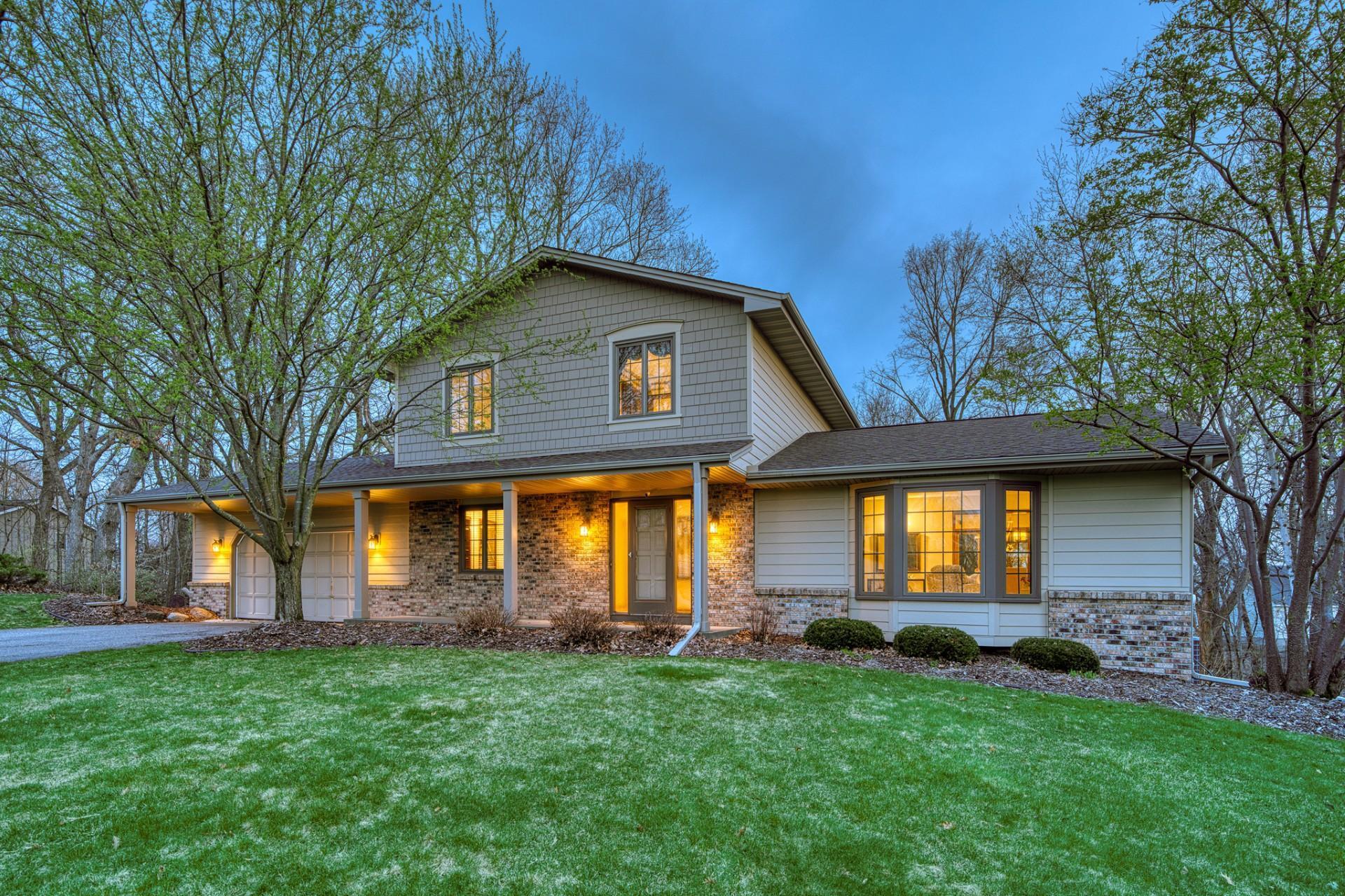9520 LEAFTOP CIRCLE
9520 Leaftop Circle, Eden Prairie, 55347, MN
-
Price: $600,000
-
Status type: For Sale
-
City: Eden Prairie
-
Neighborhood: Amsden Hills
Bedrooms: 4
Property Size :3015
-
Listing Agent: NST16633,NST107674
-
Property type : Single Family Residence
-
Zip code: 55347
-
Street: 9520 Leaftop Circle
-
Street: 9520 Leaftop Circle
Bathrooms: 3
Year: 1978
Listing Brokerage: Coldwell Banker Burnet
FEATURES
- Range
- Refrigerator
- Washer
- Dryer
- Microwave
- Dishwasher
- Disposal
- Gas Water Heater
- Stainless Steel Appliances
DETAILS
Welcome to The Preserve in the heart of Eden Prairie! Enjoy pickleball courts, sand bottom pools and miles of trails in this coveted neighborhood. This beautiful one owner home is situated nicely on the end of the cul-de-sac on a large wooded lot with views, from your back deck, over the wetlands. The exterior of your home has been completely updated; new maintenance free windows and siding in 2013 and a new roof in 2018. Once inside this well maintained home, you'll immediately notice the pride of ownership; new furnace, AC, water heater, washer and dryer, carpet all within the last 5 years. The home also has a completely unfinished walkout basement, waiting for your personal touches! The main floor boasts a comfortable 4 season sun porch with incredible views of the wetlands. The kitchen is full of everything that you'll need including a nice sized center island. The main floor also features a bedroom/office that you can use as you wish! The second floor has 3 good sized bedrooms, a kids bath and a large primary suite facing the back yard. Don't miss this one!
INTERIOR
Bedrooms: 4
Fin ft² / Living Area: 3015 ft²
Below Ground Living: N/A
Bathrooms: 3
Above Ground Living: 3015ft²
-
Basement Details: Drain Tiled, Unfinished, Walkout,
Appliances Included:
-
- Range
- Refrigerator
- Washer
- Dryer
- Microwave
- Dishwasher
- Disposal
- Gas Water Heater
- Stainless Steel Appliances
EXTERIOR
Air Conditioning: Central Air
Garage Spaces: 2
Construction Materials: N/A
Foundation Size: 1725ft²
Unit Amenities:
-
- Kitchen Window
- Deck
- Porch
- Natural Woodwork
- Hardwood Floors
- Sun Room
- Ceiling Fan(s)
- Walk-In Closet
- Paneled Doors
- Skylight
- Kitchen Center Island
- French Doors
- Tile Floors
- Primary Bedroom Walk-In Closet
Heating System:
-
- Forced Air
ROOMS
| Main | Size | ft² |
|---|---|---|
| Kitchen | 20x13 | 400 ft² |
| Family Room | 17x16 | 289 ft² |
| Dining Room | 14x12 | 196 ft² |
| Living Room | 21x15 | 441 ft² |
| Porch | 13x13 | 169 ft² |
| Bedroom 1 | 12x9 | 144 ft² |
| Upper | Size | ft² |
|---|---|---|
| Bedroom 2 | 22x15 | 484 ft² |
| Bedroom 3 | 12x11 | 144 ft² |
| Bedroom 4 | 12x11 | 144 ft² |
LOT
Acres: N/A
Lot Size Dim.: 50x138x162x48x143
Longitude: 44.8309
Latitude: -93.4073
Zoning: Residential-Single Family
FINANCIAL & TAXES
Tax year: 2024
Tax annual amount: $5,703
MISCELLANEOUS
Fuel System: N/A
Sewer System: City Sewer/Connected
Water System: City Water/Connected
ADITIONAL INFORMATION
MLS#: NST7715765
Listing Brokerage: Coldwell Banker Burnet

ID: 3531844
Published: December 31, 1969
Last Update: April 26, 2025
Views: 5






