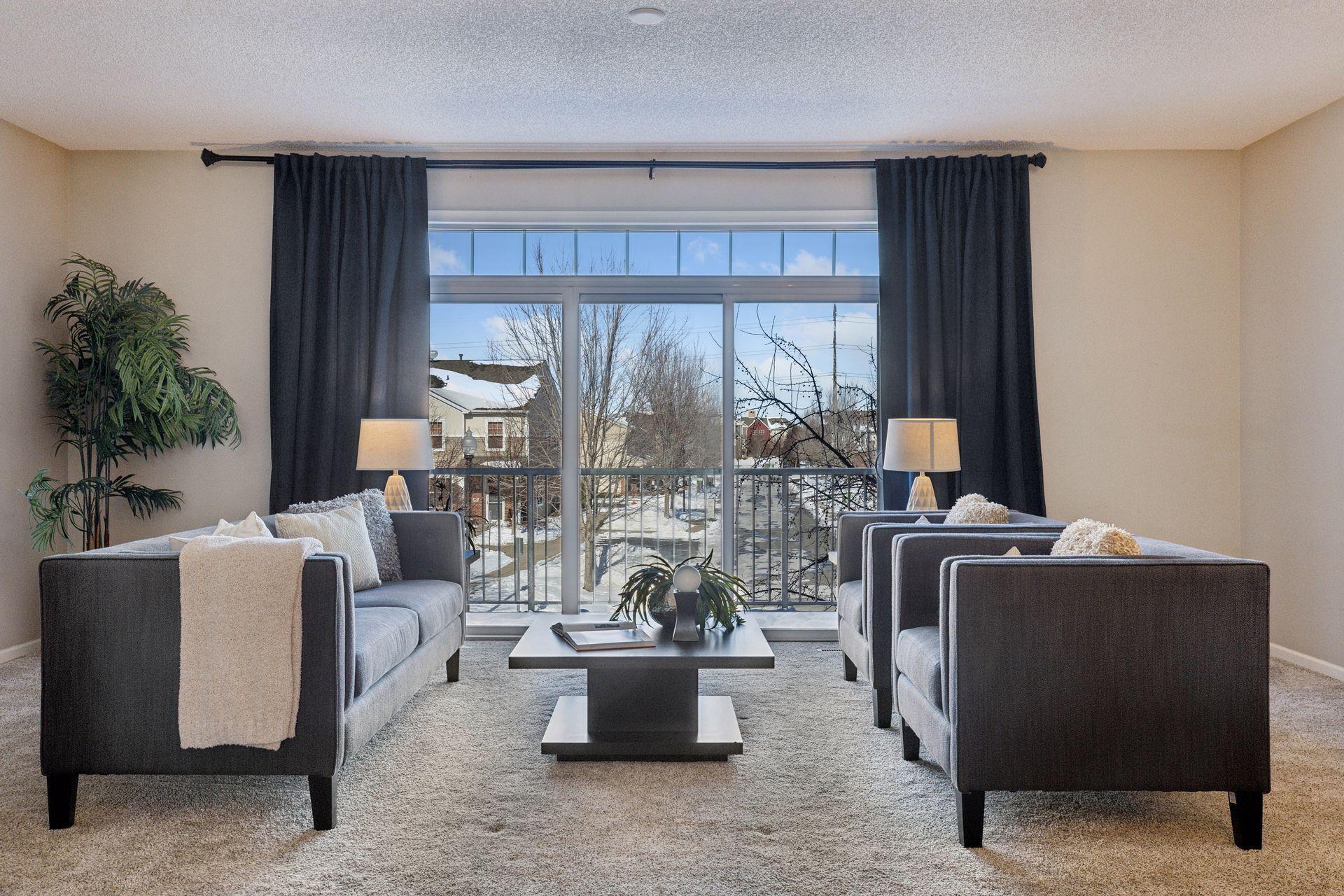9531 SCOTT CIRCLE
9531 Scott Circle, Minneapolis (Brooklyn Park), 55443, MN
-
Price: $339,900
-
Status type: For Sale
-
Neighborhood: Cic 1771 Wickford Village
Bedrooms: 3
Property Size :2060
-
Listing Agent: NST19238,NST78361
-
Property type : Townhouse Side x Side
-
Zip code: 55443
-
Street: 9531 Scott Circle
-
Street: 9531 Scott Circle
Bathrooms: 4
Year: 2007
Listing Brokerage: RE/MAX Results
FEATURES
- Range
- Refrigerator
- Washer
- Dryer
- Microwave
- Dishwasher
- Water Softener Owned
- Disposal
- Gas Water Heater
- Stainless Steel Appliances
DETAILS
Beautiful 3BR/4 bath townhome with attached, 2 car garage. Open concept main floor plan featuring a kitchen with stainless steel appliances. The kitchen opens to a formal dining room and a spacious living room with direct access to the deck. The upper level features 3 bedrooms on 1 floor including a primary bedroom suite with a walk-in closet, a primary full bath with double sinks, a jetted tub, and a separate shower. The upper level also includes another full bath and a laundry room with front loading washer and dryer. The finished basement features a half bath with a new pedestal sink and a family room with daylight lookout windows. Enjoy entertaining with ample on-street parking at the front entrance for your guests.
INTERIOR
Bedrooms: 3
Fin ft² / Living Area: 2060 ft²
Below Ground Living: 340ft²
Bathrooms: 4
Above Ground Living: 1720ft²
-
Basement Details: Daylight/Lookout Windows, Finished, Storage Space,
Appliances Included:
-
- Range
- Refrigerator
- Washer
- Dryer
- Microwave
- Dishwasher
- Water Softener Owned
- Disposal
- Gas Water Heater
- Stainless Steel Appliances
EXTERIOR
Air Conditioning: Central Air
Garage Spaces: 2
Construction Materials: N/A
Foundation Size: 850ft²
Unit Amenities:
-
- Kitchen Window
- Deck
- Ceiling Fan(s)
- Walk-In Closet
- Washer/Dryer Hookup
- Unspecified
- Indoor Sprinklers
- Paneled Doors
- Kitchen Center Island
- Tile Floors
Heating System:
-
- Forced Air
ROOMS
| Lower | Size | ft² |
|---|---|---|
| Family Room | 12x13 | 144 ft² |
| Main | Size | ft² |
|---|---|---|
| Kitchen | 12.75x15.5 | 281.35 ft² |
| Dining Room | 15x10.5 | 156.25 ft² |
| Living Room | 21x13 | 441 ft² |
| Deck | 6x20 | 36 ft² |
| Upper | Size | ft² |
|---|---|---|
| Bedroom 1 | 14x13 | 196 ft² |
| Bedroom 2 | 10.5x13 | 109.38 ft² |
| Bedroom 3 | 10.5x13.5 | 139.76 ft² |
| Laundry | 8.5x5 | 71.54 ft² |
LOT
Acres: N/A
Lot Size Dim.: N/A
Longitude: 45.1283
Latitude: -93.3467
Zoning: Residential-Single Family
FINANCIAL & TAXES
Tax year: 2024
Tax annual amount: $4,325
MISCELLANEOUS
Fuel System: N/A
Sewer System: City Sewer/Connected
Water System: City Water/Connected
ADITIONAL INFORMATION
MLS#: NST7703253
Listing Brokerage: RE/MAX Results

ID: 3538707
Published: February 21, 2025
Last Update: February 21, 2025
Views: 3






