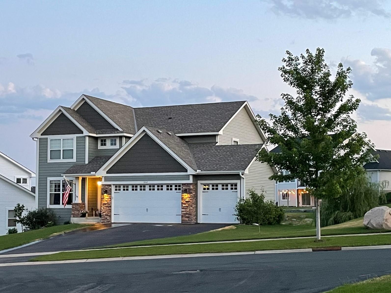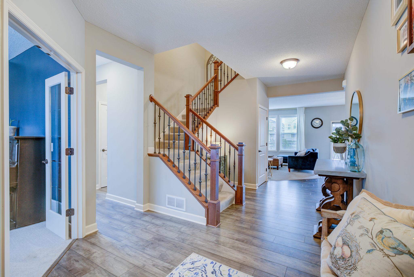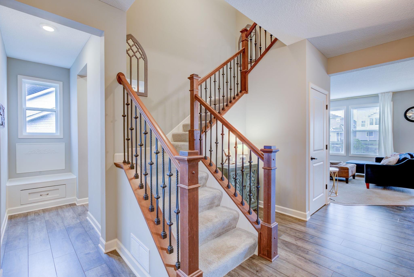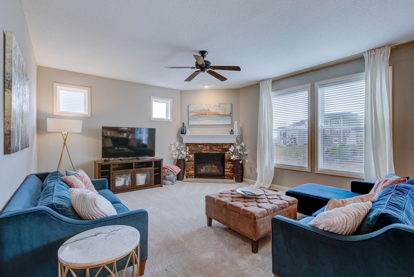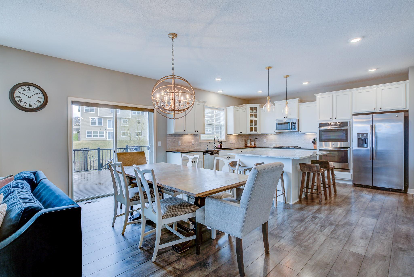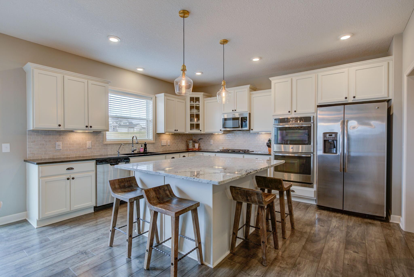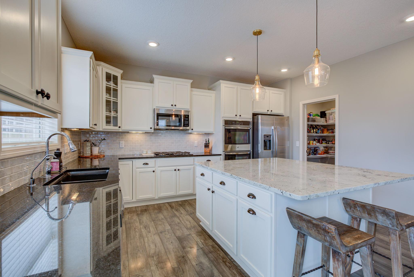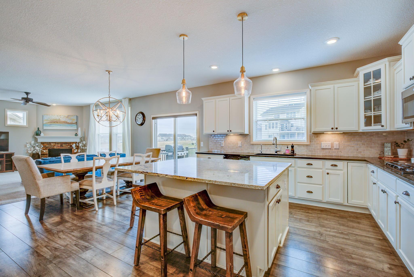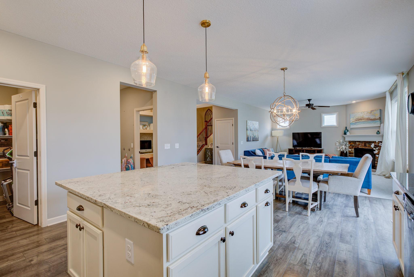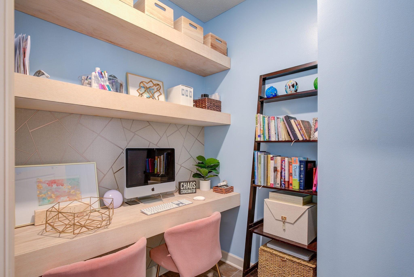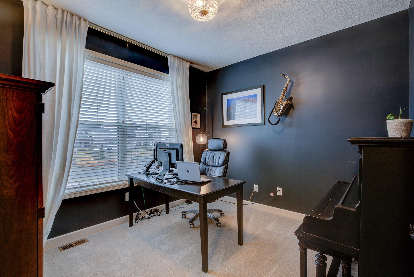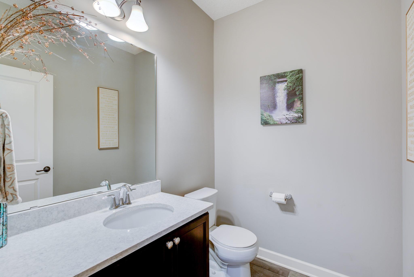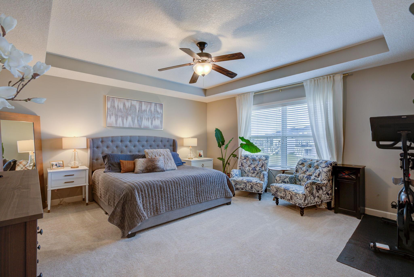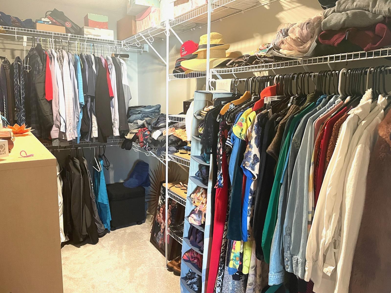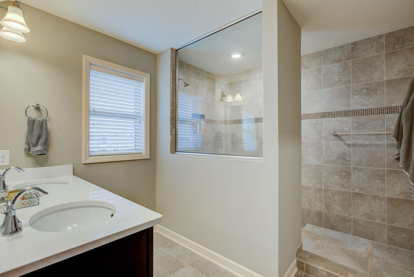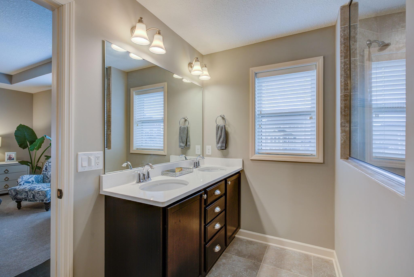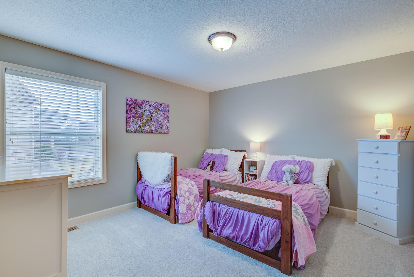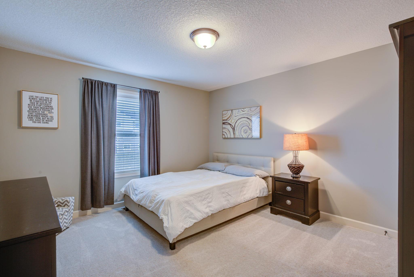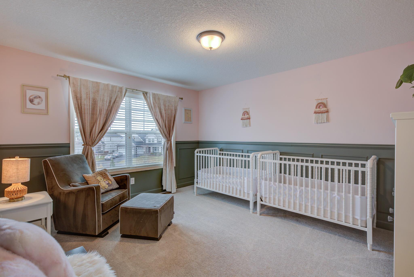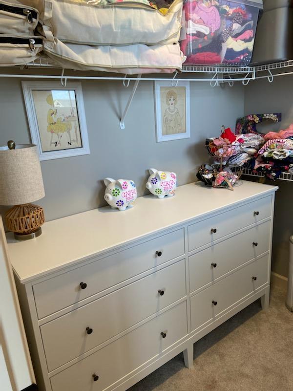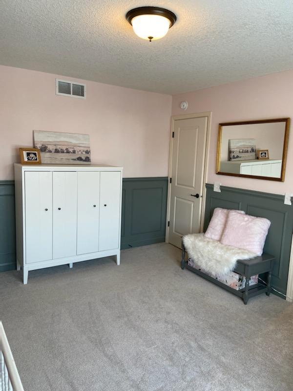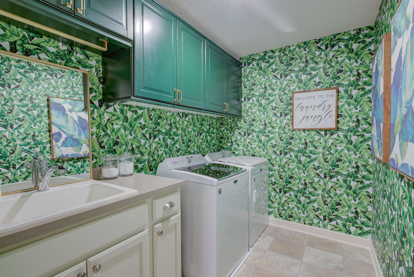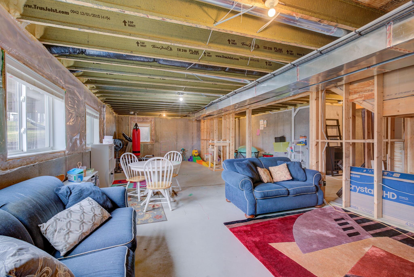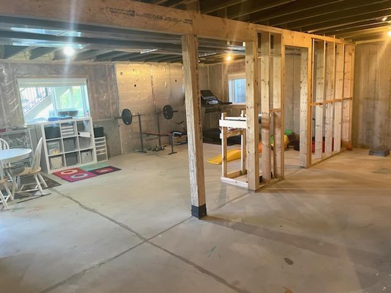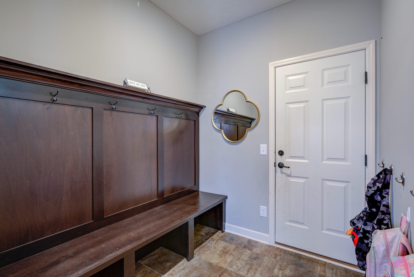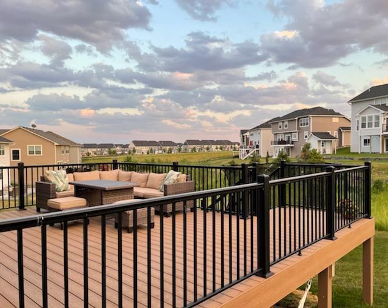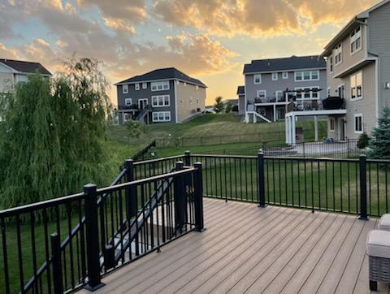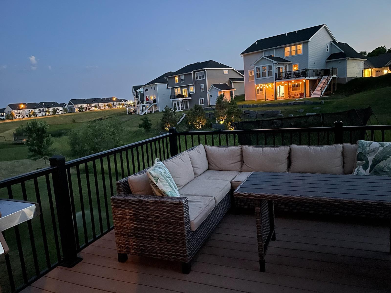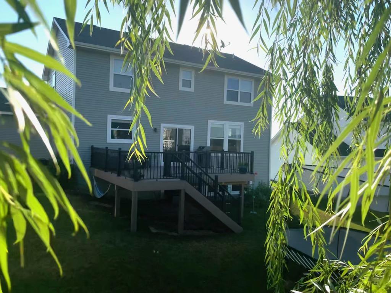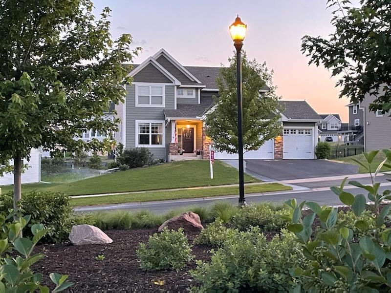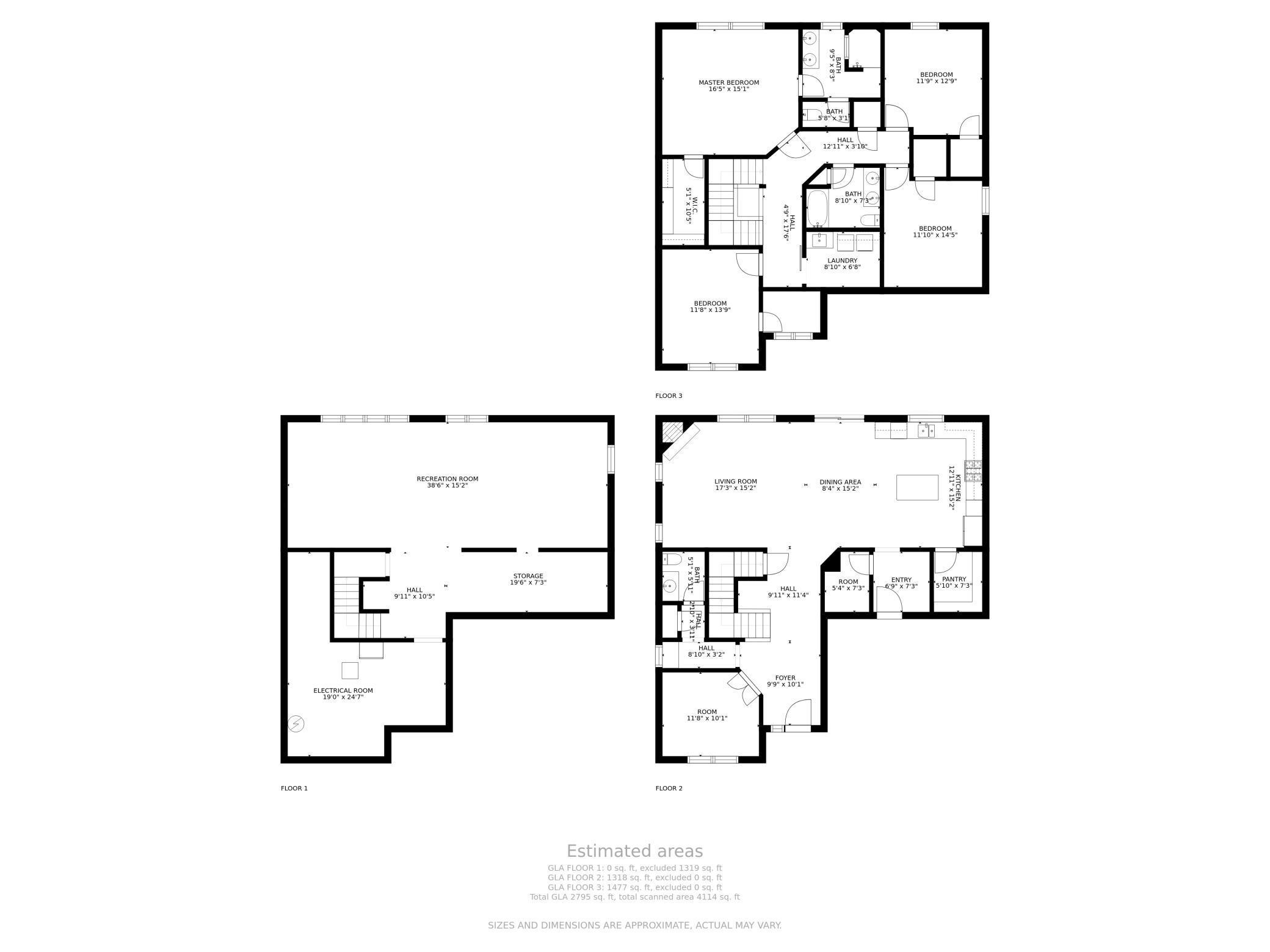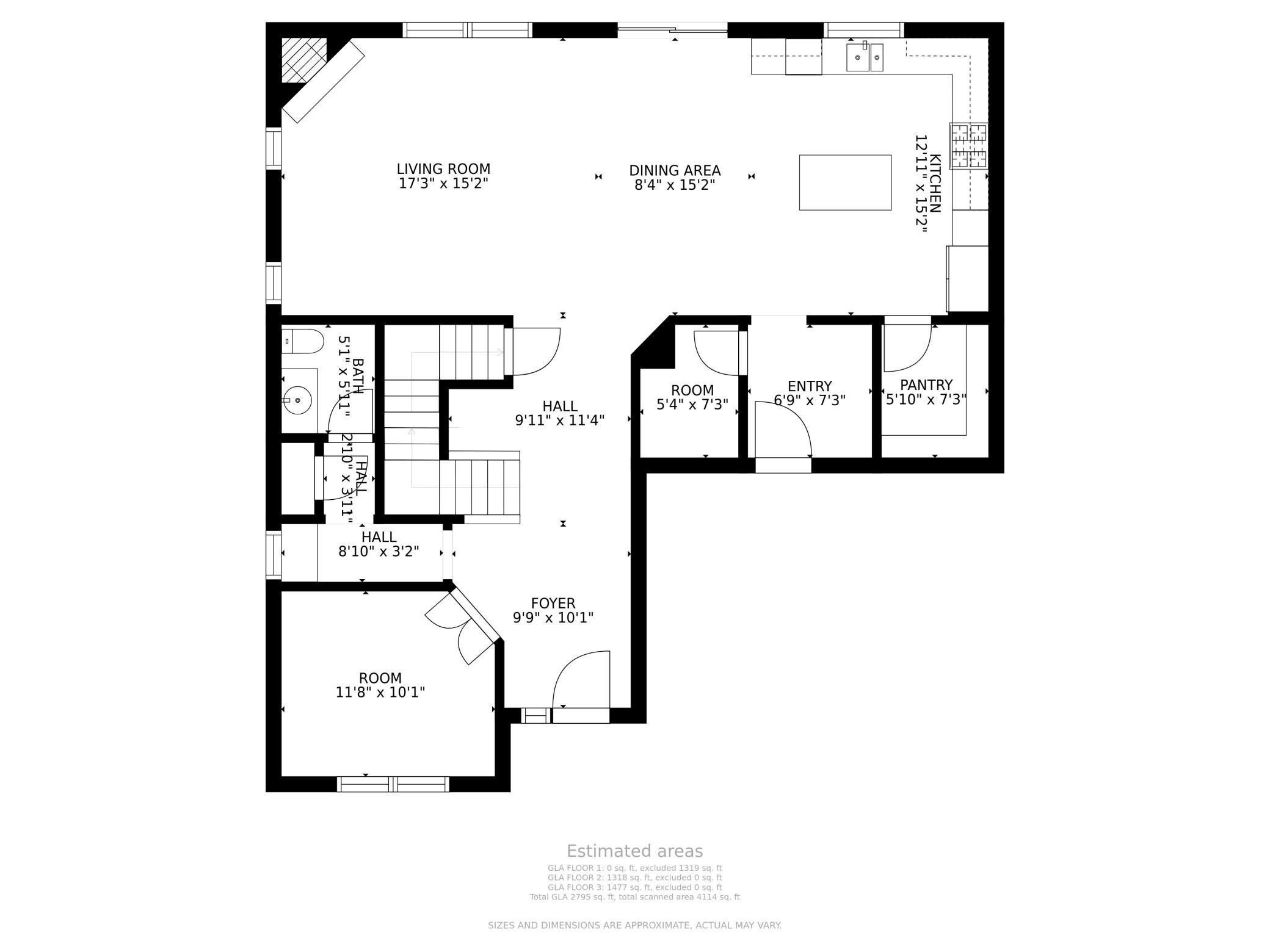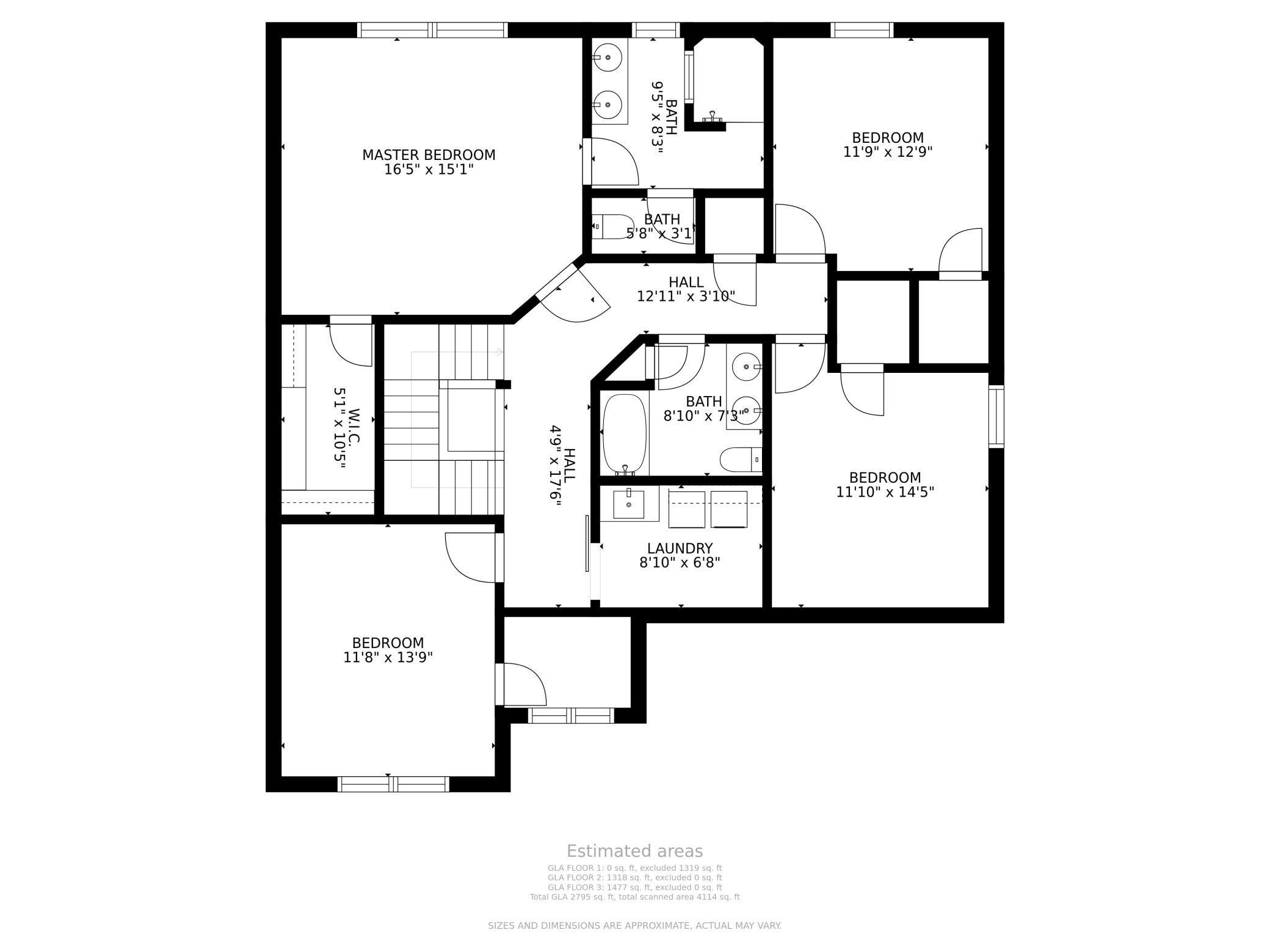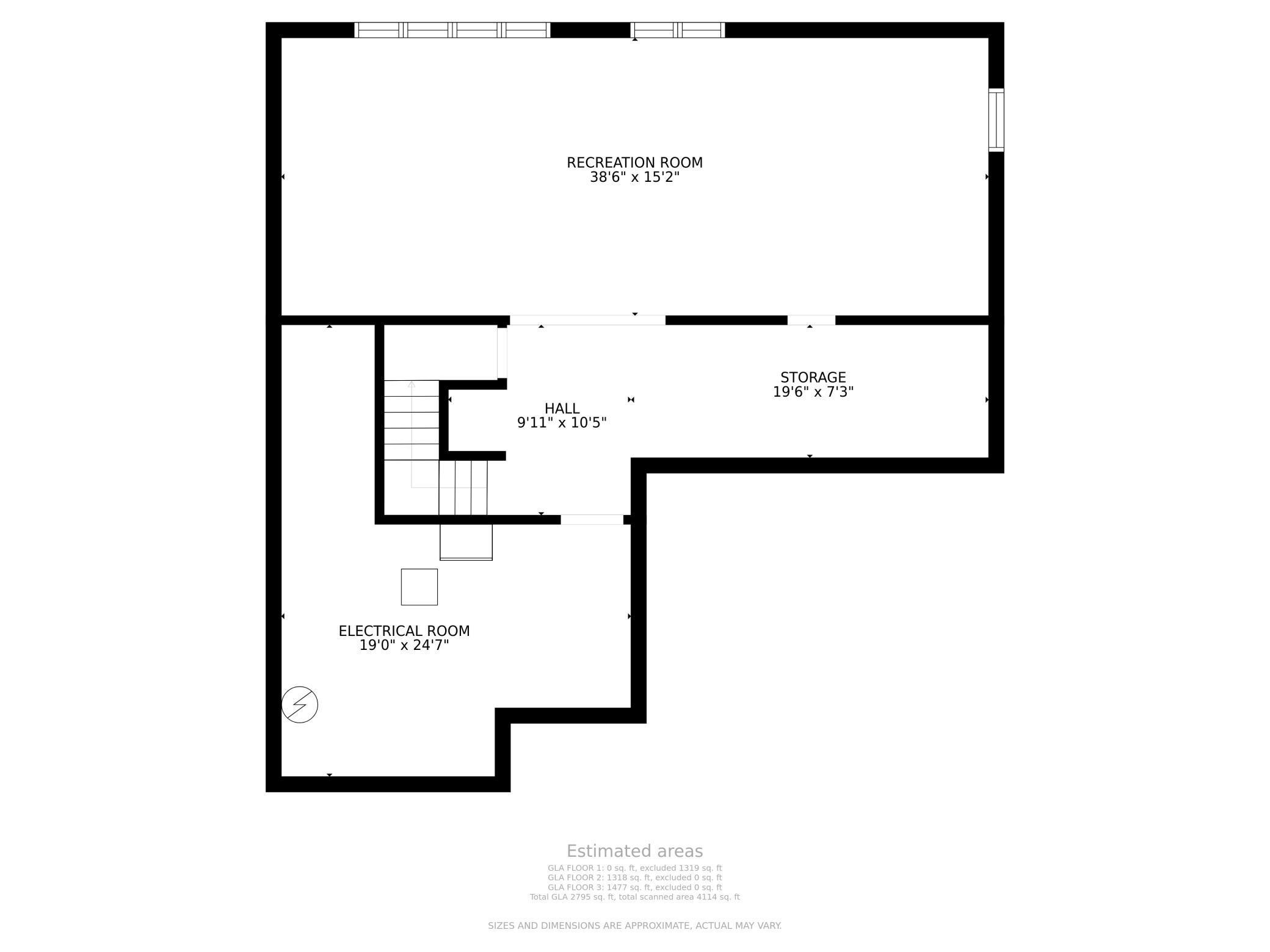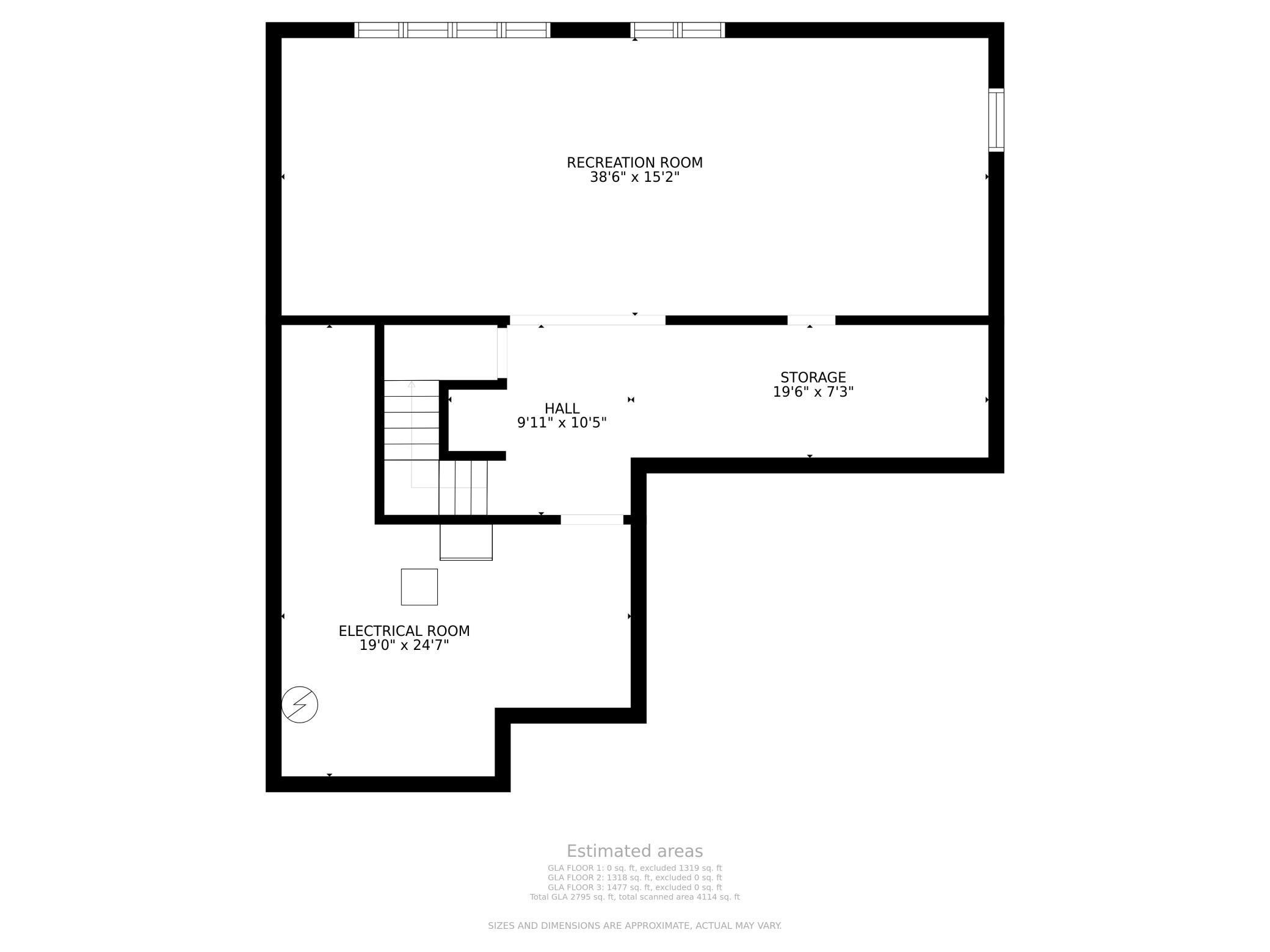9557 JUNCO ROAD
9557 Junco Road, Lake Elmo, 55042, MN
-
Price: $610,000
-
Status type: For Sale
-
City: Lake Elmo
-
Neighborhood: Savona 2nd Add
Bedrooms: 4
Property Size :2732
-
Listing Agent: NST16636,NST100779
-
Property type : Single Family Residence
-
Zip code: 55042
-
Street: 9557 Junco Road
-
Street: 9557 Junco Road
Bathrooms: 3
Year: 2016
Listing Brokerage: Edina Realty, Inc.
FEATURES
- Range
- Refrigerator
- Washer
- Dryer
- Microwave
- Dishwasher
- Water Softener Owned
- Wall Oven
- Other
- Water Osmosis System
- Water Filtration System
DETAILS
Welcome to the Savona neighborhood! LIKE NEW light and bright home includes endless upgrades both in function and design so you can move right in and enjoy! Upon entry there’s an office/den with French doors, and a powder room just around the corner. The spacious chef’s kitchen has antique white cabinets, granite countertops, SS appliances and kitchen island with room for informal dining, along with living space and cozy fireplace off to the side. Main level also features a large pantry and mudroom equipped with custom boot bench and cubbies. There's also a command center/homework station with floating desk and shelves. The 2nd level owners suite is truly a retreat between the space of the bedroom and the layout of the attached private bath with walk-in shower and dual vanity. Three more spacious bedrooms, full bathroom, and laundry round it out. Unfinished lower level allows you to add your own design touch. Enjoy the view from the 20x20 maintenance free deck. Come see!!
INTERIOR
Bedrooms: 4
Fin ft² / Living Area: 2732 ft²
Below Ground Living: N/A
Bathrooms: 3
Above Ground Living: 2732ft²
-
Basement Details: Full, Sump Pump, Daylight/Lookout Windows, Egress Window(s), Concrete, Unfinished,
Appliances Included:
-
- Range
- Refrigerator
- Washer
- Dryer
- Microwave
- Dishwasher
- Water Softener Owned
- Wall Oven
- Other
- Water Osmosis System
- Water Filtration System
EXTERIOR
Air Conditioning: Central Air
Garage Spaces: 3
Construction Materials: N/A
Foundation Size: 1276ft²
Unit Amenities:
-
- Kitchen Window
- Deck
- Ceiling Fan(s)
- Walk-In Closet
- Washer/Dryer Hookup
- In-Ground Sprinkler
- Kitchen Center Island
- Master Bedroom Walk-In Closet
- French Doors
Heating System:
-
- Forced Air
ROOMS
| Main | Size | ft² |
|---|---|---|
| Living Room | 17x15 | 289 ft² |
| Dining Room | 8x15 | 64 ft² |
| Kitchen | 13x15 | 169 ft² |
| Office | 12x10 | 144 ft² |
| Deck | 20x20 | 400 ft² |
| Lower | Size | ft² |
|---|---|---|
| Family Room | 39x15 | 1521 ft² |
| Upper | Size | ft² |
|---|---|---|
| Bedroom 1 | 16x15 | 256 ft² |
| Bedroom 2 | 12x13 | 144 ft² |
| Bedroom 3 | 12x13 | 144 ft² |
| Bedroom 4 | 12x14 | 144 ft² |
| Laundry | 9x7 | 81 ft² |
LOT
Acres: N/A
Lot Size Dim.: 140x98x140x46
Longitude: 44.9544
Latitude: -92.9118
Zoning: Residential-Single Family
FINANCIAL & TAXES
Tax year: 2022
Tax annual amount: $4,836
MISCELLANEOUS
Fuel System: N/A
Sewer System: City Sewer/Connected
Water System: City Water/Connected
ADITIONAL INFORMATION
MLS#: NST6184395
Listing Brokerage: Edina Realty, Inc.

ID: 833880
Published: June 10, 2022
Last Update: June 10, 2022
Views: 65


