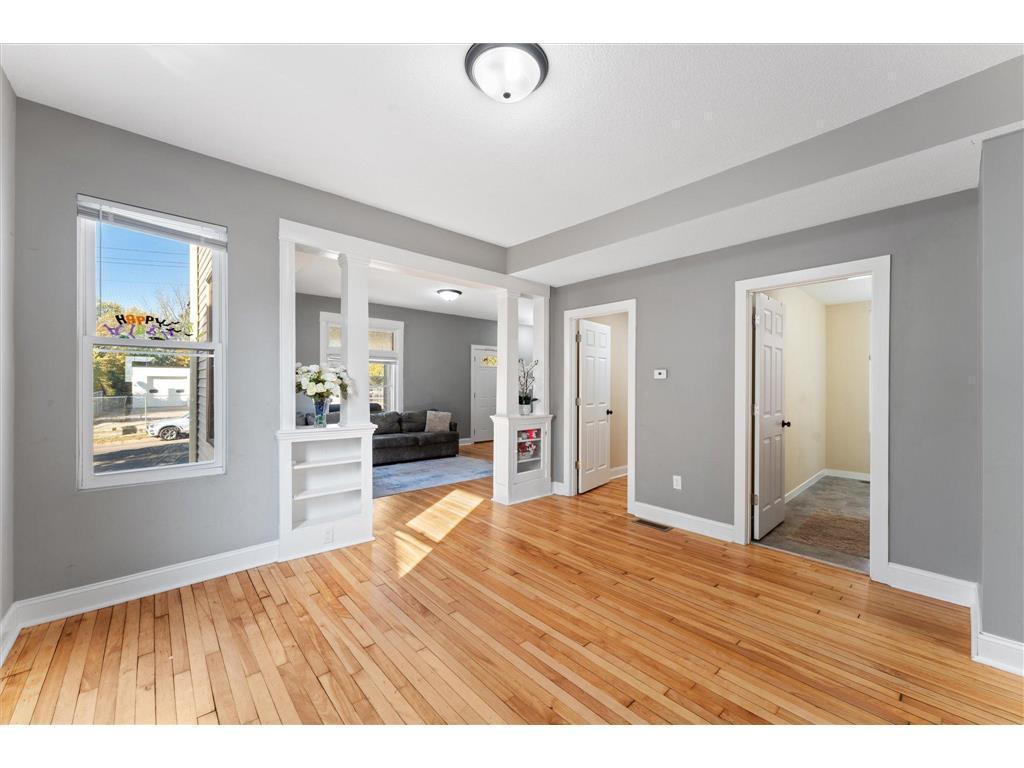956 WESTERN AVENUE
956 Western Avenue, Saint Paul, 55117, MN
-
Price: $319,900
-
Status type: For Sale
-
City: Saint Paul
-
Neighborhood: North End
Bedrooms: 4
Property Size :1820
-
Listing Agent: NST18899,NST107429
-
Property type : Single Family Residence
-
Zip code: 55117
-
Street: 956 Western Avenue
-
Street: 956 Western Avenue
Bathrooms: 2
Year: 1905
Listing Brokerage: Bridge Realty, LLC
FEATURES
- Range
- Refrigerator
- Dryer
- Dishwasher
DETAILS
Great starter home in the North End Saint Paul neighborhood. Feature an oversize 2+ car garage with a newer long concrete driveway and a concrete porch. New painting and beautiful four bedrooms on the same floor with two full baths along with additional attic storage! Formal living room and family room, large kitchen with tons of cabinets and granite countertop. Natural light throughout the house with energy efficient windows, an efficient furnace, AC, H2o Heater and a 200amp electric. This home is close to schools, parks, grocery, shop and restaurant!
INTERIOR
Bedrooms: 4
Fin ft² / Living Area: 1820 ft²
Below Ground Living: N/A
Bathrooms: 2
Above Ground Living: 1820ft²
-
Basement Details: Unfinished,
Appliances Included:
-
- Range
- Refrigerator
- Dryer
- Dishwasher
EXTERIOR
Air Conditioning: Central Air
Garage Spaces: 2
Construction Materials: N/A
Foundation Size: 910ft²
Unit Amenities:
-
Heating System:
-
- Forced Air
ROOMS
| Main | Size | ft² |
|---|---|---|
| Living Room | 18X12 | 324 ft² |
| Dining Room | 12X13.5 | 149 ft² |
| Kitchen | 10X17.5 | 104.17 ft² |
| Laundry | 12X07 | 144 ft² |
| Patio | 25X10 | 625 ft² |
| Pantry (Walk-In) | 04X04 | 16 ft² |
| Porch | 19.5X07 | 378.63 ft² |
| Upper | Size | ft² |
|---|---|---|
| Bedroom 1 | 13X12 | 169 ft² |
| Bedroom 2 | 12.5X10.5 | 155.21 ft² |
| Bedroom 3 | 10X12.5 | 104.17 ft² |
| Bedroom 4 | 10X12.5 | 104.17 ft² |
LOT
Acres: N/A
Lot Size Dim.: 38X110
Longitude: 44.9699
Latitude: -93.1158
Zoning: Residential-Single Family
FINANCIAL & TAXES
Tax year: 2024
Tax annual amount: $4,122
MISCELLANEOUS
Fuel System: N/A
Sewer System: City Sewer/Connected
Water System: City Water/Connected
ADITIONAL INFORMATION
MLS#: NST7701724
Listing Brokerage: Bridge Realty, LLC

ID: 3488806
Published: February 21, 2025
Last Update: February 21, 2025
Views: 4






