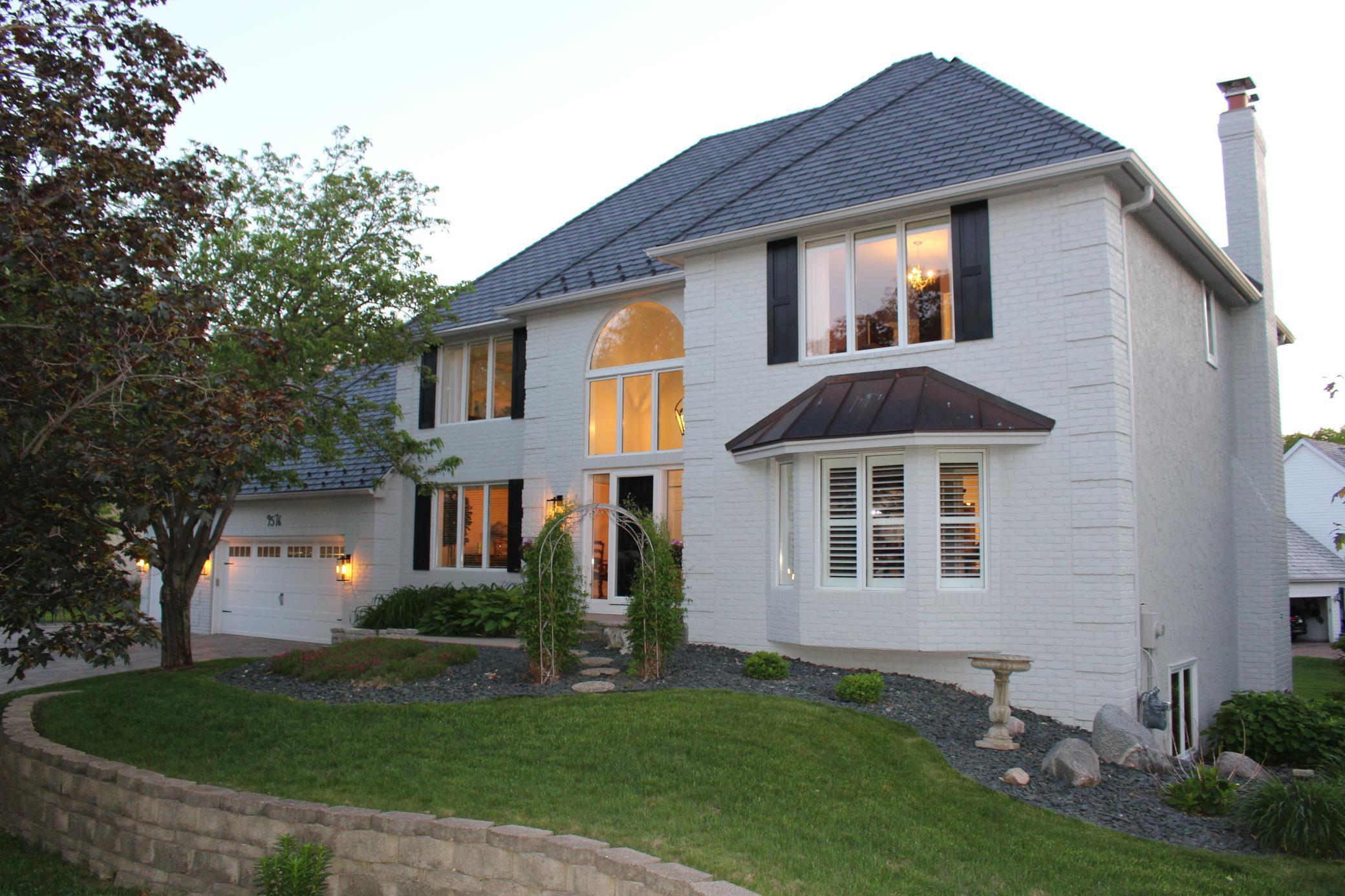9576 OLYMPIA DRIVE
9576 Olympia Drive, Eden Prairie, 55347, MN
-
Price: $900,000
-
Status type: For Sale
-
City: Eden Prairie
-
Neighborhood: Welter Purgatory Acres 3rd Add
Bedrooms: 5
Property Size :4638
-
Listing Agent: NST27528,NST44032
-
Property type : Single Family Residence
-
Zip code: 55347
-
Street: 9576 Olympia Drive
-
Street: 9576 Olympia Drive
Bathrooms: 4
Year: 1988
Listing Brokerage: Lone Birch Realty
FEATURES
- Refrigerator
- Washer
- Dryer
- Microwave
- Exhaust Fan
- Dishwasher
- Disposal
- Cooktop
- Wall Oven
- Gas Water Heater
DETAILS
THIS ONE-OWNER HOME HAS BEEN LOVINGLY CARED FOR AND COMPLETELY UPDATED OVER THE LAST FEW YEARS TO MAKE IT RIVAL NEW CONSTRUCTION AT A LOWER COST. MAINTENANCE-FREE BRICK AND STUCCO EXTERIOR. There is a main floor office plus a loft (2nd office) in addition to 5 large BRs. Custom quality finishes are evident throughout this home! Upgraded DaVinci roof & Pella windows replaced on west & north side. New A/C, carpet & staircase. Paver driveway & patio w/ a large flat backyard. Recently refinished solid white oak flooring throughout the main level & enameled woodwork. The kitchen has enameled cabinetry, granite counters & stainless appliances. The Fam Rm has a wood-burning fireplace w/ a custom reclaimed beam mantel. Vaulted 4-season porch (Anderson windows) leads to the maintenance-free deck. The primary suite has soaring vaulted ceilings. Jack & Jill BA & powder room completely re-done. The w/o basement has 2 BR, ¾ BA, birch cabinetry, gas fireplace, wet bar & ample storage. See Supp.
INTERIOR
Bedrooms: 5
Fin ft² / Living Area: 4638 ft²
Below Ground Living: 1525ft²
Bathrooms: 4
Above Ground Living: 3113ft²
-
Basement Details: Full, Walkout, Drain Tiled, Sump Pump, Block,
Appliances Included:
-
- Refrigerator
- Washer
- Dryer
- Microwave
- Exhaust Fan
- Dishwasher
- Disposal
- Cooktop
- Wall Oven
- Gas Water Heater
EXTERIOR
Air Conditioning: Central Air
Garage Spaces: 3
Construction Materials: N/A
Foundation Size: 1703ft²
Unit Amenities:
-
- Patio
- Kitchen Window
- Deck
- Porch
- Natural Woodwork
- Hardwood Floors
- Ceiling Fan(s)
- Vaulted Ceiling(s)
- Washer/Dryer Hookup
- Security System
- In-Ground Sprinkler
- Cable
- Kitchen Center Island
- Master Bedroom Walk-In Closet
- French Doors
- Wet Bar
- Tile Floors
Heating System:
-
- Forced Air
- Baseboard
ROOMS
| Main | Size | ft² |
|---|---|---|
| Living Room | 17x13 | 289 ft² |
| Dining Room | 13x13 | 169 ft² |
| Family Room | 19x17 | 361 ft² |
| Kitchen | 22x13 | 484 ft² |
| Porch | 14x14 | 196 ft² |
| Deck | 20x16 | 400 ft² |
| Upper | Size | ft² |
|---|---|---|
| Bedroom 1 | 19x18 | 361 ft² |
| Bedroom 2 | 13x12 | 169 ft² |
| Bedroom 3 | 14x12 | 196 ft² |
| Loft | 12x9 | 144 ft² |
| Lower | Size | ft² |
|---|---|---|
| Bedroom 4 | 14x14 | 196 ft² |
| Bedroom 5 | 12x11 | 144 ft² |
| Amusement Room | 28x18 | 784 ft² |
| Amusement Room | 16x13 | 256 ft² |
LOT
Acres: N/A
Lot Size Dim.: 125x139x126x125
Longitude: 44.8301
Latitude: -93.4201
Zoning: Residential-Single Family
FINANCIAL & TAXES
Tax year: 2022
Tax annual amount: $7,172
MISCELLANEOUS
Fuel System: N/A
Sewer System: City Sewer/Connected
Water System: City Water/Connected
ADITIONAL INFORMATION
MLS#: NST6204118
Listing Brokerage: Lone Birch Realty

ID: 827554
Published: June 09, 2022
Last Update: June 09, 2022
Views: 75






