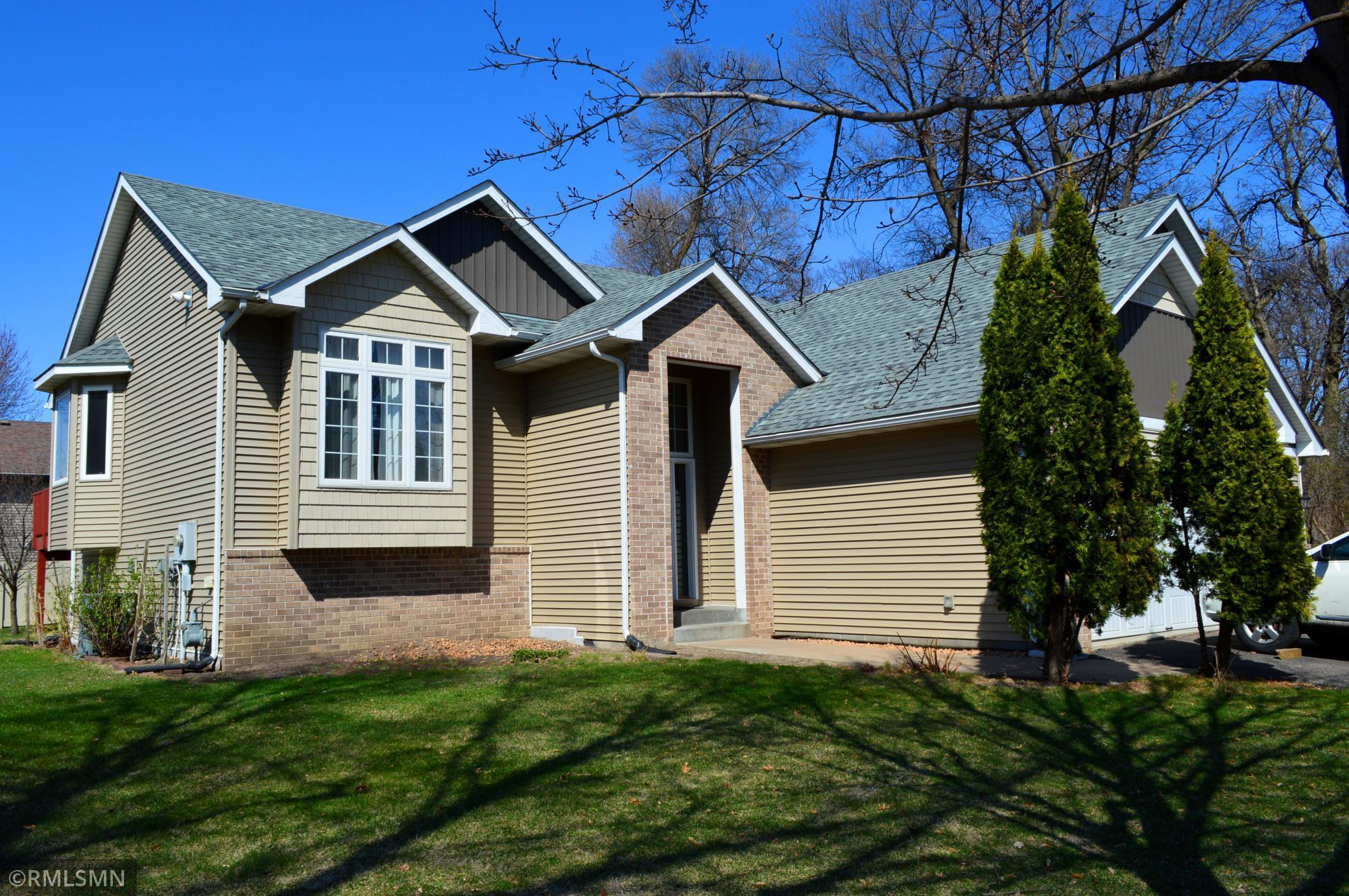961 113TH AVENUE
961 113th Avenue, Minneapolis (Blaine), 55434, MN
-
Price: $474,900
-
Status type: For Sale
-
City: Minneapolis (Blaine)
-
Neighborhood: Sand Creek Meadows 3rd
Bedrooms: 5
Property Size :2431
-
Listing Agent: NST15641,NST72622
-
Property type : Single Family Residence
-
Zip code: 55434
-
Street: 961 113th Avenue
-
Street: 961 113th Avenue
Bathrooms: 3
Year: 2004
Listing Brokerage: EdgeLine Realty
FEATURES
- Range
- Refrigerator
- Washer
- Dryer
- Exhaust Fan
- Dishwasher
- Gas Water Heater
DETAILS
Welcome to your new home in Blaine! Located across the street from new development. The property boasts 2018 new siding and roof. Open kitchen layout and 3 bedrooms on main level. New kitchen cabinets stored in lower bedroom and family room are part of the sale. Beautiful engineered hardwood floors on main level. Lower level has additional 2 bedrooms and a huge family room. Enjoy tiled bathroom and Jacuzzi on lower level with separate tub and shower. Walking distance to Little League Park and playground. Minutes away from shopping and entertainment on HWY 65. MUST SEE!
INTERIOR
Bedrooms: 5
Fin ft² / Living Area: 2431 ft²
Below Ground Living: 1118ft²
Bathrooms: 3
Above Ground Living: 1313ft²
-
Basement Details: Block, Daylight/Lookout Windows, Finished, Storage Space, Tile Shower,
Appliances Included:
-
- Range
- Refrigerator
- Washer
- Dryer
- Exhaust Fan
- Dishwasher
- Gas Water Heater
EXTERIOR
Air Conditioning: Central Air
Garage Spaces: 3
Construction Materials: N/A
Foundation Size: 1313ft²
Unit Amenities:
-
- Kitchen Window
- Deck
- Natural Woodwork
- Hardwood Floors
- Ceiling Fan(s)
- Walk-In Closet
- In-Ground Sprinkler
- Tile Floors
- Main Floor Primary Bedroom
- Primary Bedroom Walk-In Closet
Heating System:
-
- Forced Air
ROOMS
| Main | Size | ft² |
|---|---|---|
| Living Room | 14x14 | 196 ft² |
| Dining Room | 13x10 | 169 ft² |
| Kitchen | 13x10 | 169 ft² |
| Bedroom 1 | 14x12 | 196 ft² |
| Bedroom 2 | 11x11 | 121 ft² |
| Bedroom 3 | 12x10 | 144 ft² |
| Walk In Closet | 8x4.5 | 35.33 ft² |
| Lower | Size | ft² |
|---|---|---|
| Family Room | 33x14 | 1089 ft² |
| Bedroom 4 | 12x9.5 | 113 ft² |
| Bedroom 5 | 10x9 | 100 ft² |
| Bathroom | 12x9.5 | 113 ft² |
| Utility Room | 13.5x13 | 181.13 ft² |
LOT
Acres: N/A
Lot Size Dim.: 83x124x83x124
Longitude: 45.1757
Latitude: -93.2461
Zoning: Residential-Single Family
FINANCIAL & TAXES
Tax year: 2024
Tax annual amount: $3,732
MISCELLANEOUS
Fuel System: N/A
Sewer System: City Sewer/Connected
Water System: City Water/Connected
ADITIONAL INFORMATION
MLS#: NST7667121
Listing Brokerage: EdgeLine Realty

ID: 3538923
Published: October 25, 2024
Last Update: October 25, 2024
Views: 11






