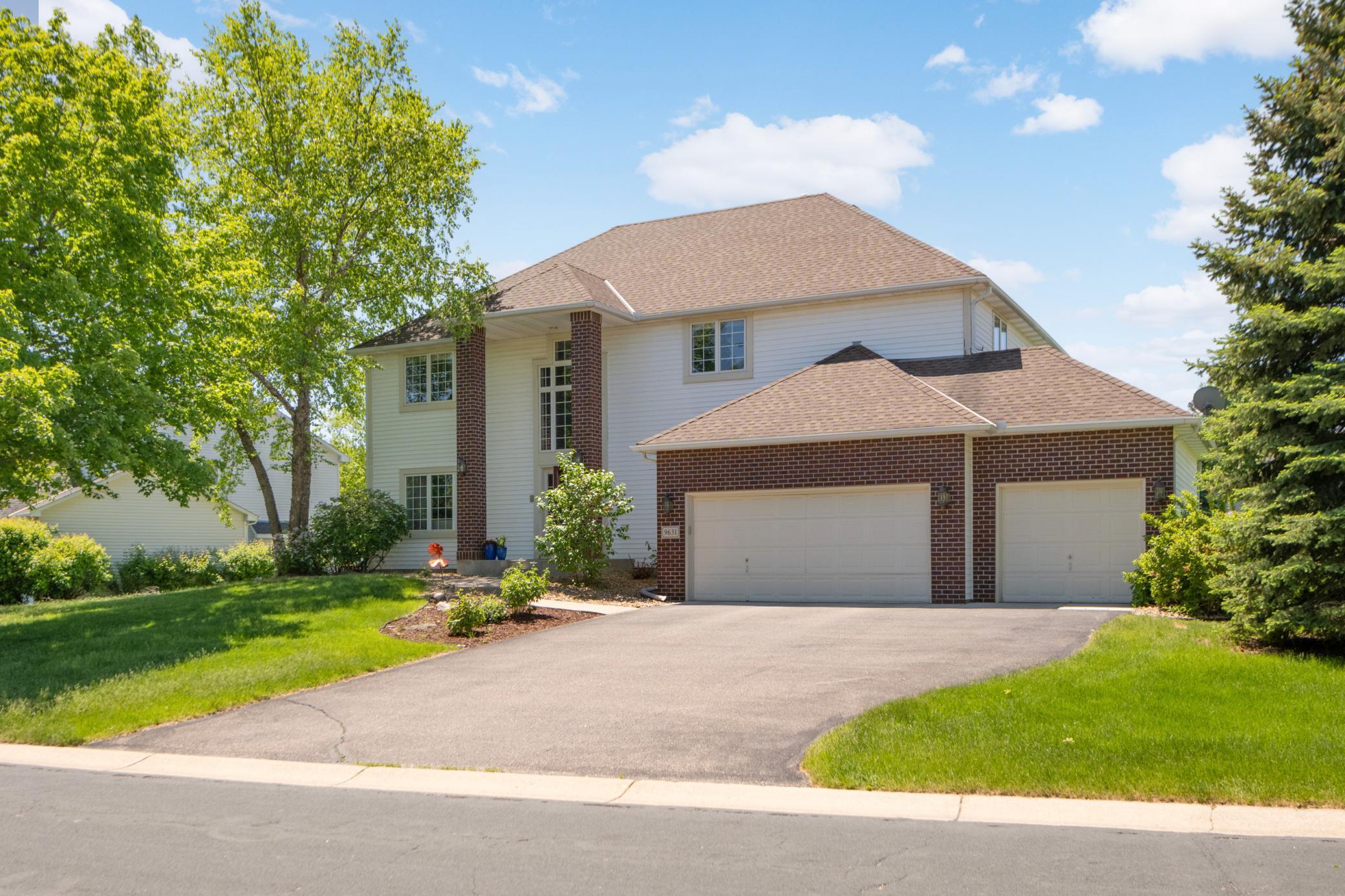9631 LAFORET DRIVE
9631 Laforet Drive, Eden Prairie, 55347, MN
-
Price: $758,900
-
Status type: For Sale
-
City: Eden Prairie
-
Neighborhood: N/A
Bedrooms: 5
Property Size :4264
-
Listing Agent: NST18899,NST103326
-
Property type : Single Family Residence
-
Zip code: 55347
-
Street: 9631 Laforet Drive
-
Street: 9631 Laforet Drive
Bathrooms: 4
Year: 2000
Listing Brokerage: Bridge Realty, LLC
DETAILS
Spectacular BRICK FRONT Two Story home on a spectacular lot in the high-demand Oakparke Estates and across the street from Riley Creek Conservation Area! .This home has all 5 BD, 4 BA, plus loft/office, Spacious rooms throughout, family room with a gas FP, living room, formal/informal dining and laundry. Upper level boasts a PRIMARY SUITE WITH A WALK-IN CLOSET AND A LUXURY BATH WITH DUAL VANITY, TILE FLOORS, W-POOL TUB AND SEPARATE SHOWER. 3 more large bedrooms, 2 full baths and a spacious loft. LOWER LEVEL Finished with warm cherry cabinets, Game area Bedroom and Bath along with granite wet bar. Clean and move-in ready. New carpet in the main floor and upstairs in March 2022, Repainted main floor and upstairs in 2019,New paint in Basement in May 2022,Deck restrained and painted in 2021 fall, Wood floor n Stairs - refinished (Buff n coat) in May 2022 and New Refrigerator in 2016,Dishwasher in Jan 2022 and Washer/Dryer in 2017.
INTERIOR
Bedrooms: 5
Fin ft² / Living Area: 4264 ft²
Below Ground Living: 1311ft²
Bathrooms: 4
Above Ground Living: 2953ft²
-
Basement Details: Full, Daylight/Lookout Windows, Finished,
Appliances Included:
-
EXTERIOR
Air Conditioning: Central Air
Garage Spaces: 3
Construction Materials: N/A
Foundation Size: 1411ft²
Unit Amenities:
-
- Deck
- Hardwood Floors
- Security System
- In-Ground Sprinkler
- Skylight
- Tile Floors
Heating System:
-
- Forced Air
ROOMS
| Main | Size | ft² |
|---|---|---|
| Living Room | 16x13 | 256 ft² |
| Dining Room | 15x13 | 225 ft² |
| Family Room | 16.5x14 | 270.88 ft² |
| Kitchen | 21x14 | 441 ft² |
| Upper | Size | ft² |
|---|---|---|
| Bedroom 1 | 15x14 | 225 ft² |
| Bedroom 2 | 15x14 | 225 ft² |
| Bedroom 3 | 14x12 | 196 ft² |
| Bedroom 4 | 13x11 | 169 ft² |
| Loft | 14x10 | 196 ft² |
| Lower | Size | ft² |
|---|---|---|
| Bedroom 5 | 17x11 | 289 ft² |
| Amusement Room | 33x15 | 1089 ft² |
| Billiard | 18x14 | 324 ft² |
LOT
Acres: N/A
Lot Size Dim.: 141X161X45X170
Longitude: 44.8287
Latitude: -93.4983
Zoning: Residential-Single Family
FINANCIAL & TAXES
Tax year: 2022
Tax annual amount: $7,156
MISCELLANEOUS
Fuel System: N/A
Sewer System: City Sewer/Connected
Water System: City Water/Connected
ADITIONAL INFORMATION
MLS#: NST6203104
Listing Brokerage: Bridge Realty, LLC

ID: 827308
Published: June 09, 2022
Last Update: June 09, 2022
Views: 66






