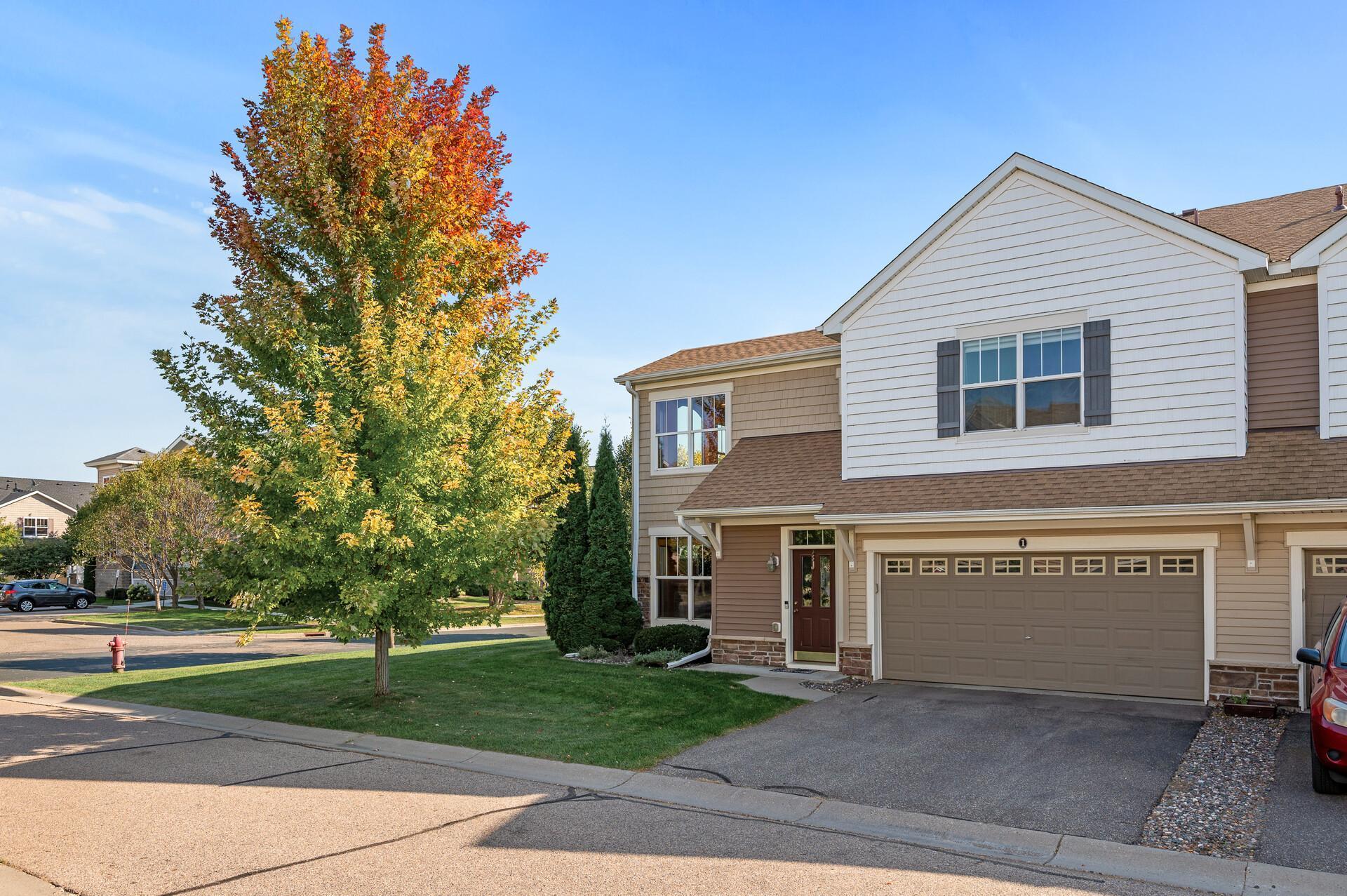9640 WASHINGTON BOULEVARD
9640 Washington Boulevard, Chanhassen, 55317, MN
-
Price: $324,900
-
Status type: For Sale
-
City: Chanhassen
-
Neighborhood: Liberty On Bluff Creek Condos
Bedrooms: 2
Property Size :1668
-
Listing Agent: NST16024,NST80988
-
Property type : Townhouse Quad/4 Corners
-
Zip code: 55317
-
Street: 9640 Washington Boulevard
-
Street: 9640 Washington Boulevard
Bathrooms: 3
Year: 2007
Listing Brokerage: RE/MAX Advantage Plus
FEATURES
- Range
- Refrigerator
- Washer
- Dryer
- Microwave
- Dishwasher
- Water Softener Owned
- Disposal
- Gas Water Heater
- ENERGY STAR Qualified Appliances
- Stainless Steel Appliances
DETAILS
Rare Opportunity – One-Owner Home! Stunning End-Unit Townhome with Bright, Open Living Spaces and Thoughtful Upgrades Welcome to this meticulously maintained, one-owner end-unit townhome, offering a rare opportunity to own a home that has been lovingly cared for. Featuring a sun-drenched, two-story living room, this home creates an inviting, airy atmosphere. Cozy up next to the elegant stone fireplace, perfect for relaxing evenings. The spacious kitchen is a chef’s dream with ample cabinetry, expansive counter space, and brand-new stainless steel appliances, making meal prep a breeze. Upstairs, retreat to the impressive owner’s suite with soaring vaulted ceilings and a private en-suite bath complete with a whirlpool tub and separate shower—ideal for unwinding after a long day. The expansive walk-in closet offers plenty of storage space for all your essentials. A second generously sized bedroom, a full bathroom, and a versatile loft area (perfect for a home office, reading nook, or additional living space) complete the upper level. For added convenience, the laundry is also located on the second floor. Recent updates over the past 5 years include new carpeting, a new water heater, a new roof, and upgraded stainless steel appliances (refrigerator, microwave, stove, washer, and dryer). The home is truly move-in ready! Step outside to your private patio—an excellent space for relaxing with a drink, a good book, or simply enjoying the outdoors. Plus, you’re just a short walk away from the community pool, making it easy to take a refreshing dip on warm summer days.
INTERIOR
Bedrooms: 2
Fin ft² / Living Area: 1668 ft²
Below Ground Living: N/A
Bathrooms: 3
Above Ground Living: 1668ft²
-
Basement Details: None,
Appliances Included:
-
- Range
- Refrigerator
- Washer
- Dryer
- Microwave
- Dishwasher
- Water Softener Owned
- Disposal
- Gas Water Heater
- ENERGY STAR Qualified Appliances
- Stainless Steel Appliances
EXTERIOR
Air Conditioning: Central Air
Garage Spaces: 2
Construction Materials: N/A
Foundation Size: 1668ft²
Unit Amenities:
-
- Patio
- Natural Woodwork
- Ceiling Fan(s)
- Walk-In Closet
- Vaulted Ceiling(s)
- Washer/Dryer Hookup
- In-Ground Sprinkler
- Indoor Sprinklers
- Cable
- Kitchen Center Island
- Primary Bedroom Walk-In Closet
Heating System:
-
- Forced Air
ROOMS
| Main | Size | ft² |
|---|---|---|
| Kitchen | 14x13 | 196 ft² |
| Dining Room | 13x10 | 169 ft² |
| Living Room | 15x13 | 225 ft² |
| Mud Room | 8x5 | 64 ft² |
| Patio | n/a | 0 ft² |
| Upper | Size | ft² |
|---|---|---|
| Loft | 10x9 | 100 ft² |
| Bedroom 1 | 18x12 | 324 ft² |
| Bedroom 2 | 11x10 | 121 ft² |
| Walk In Closet | n/a | 0 ft² |
| Laundry | n/a | 0 ft² |
LOT
Acres: N/A
Lot Size Dim.: 33x37x28x34
Longitude: 44.8293
Latitude: -93.569
Zoning: Residential-Single Family
FINANCIAL & TAXES
Tax year: 2024
Tax annual amount: $3,264
MISCELLANEOUS
Fuel System: N/A
Sewer System: City Sewer/Connected
Water System: City Water/Connected
ADITIONAL INFORMATION
MLS#: NST7660070
Listing Brokerage: RE/MAX Advantage Plus

ID: 3445250
Published: October 11, 2024
Last Update: October 11, 2024
Views: 76






