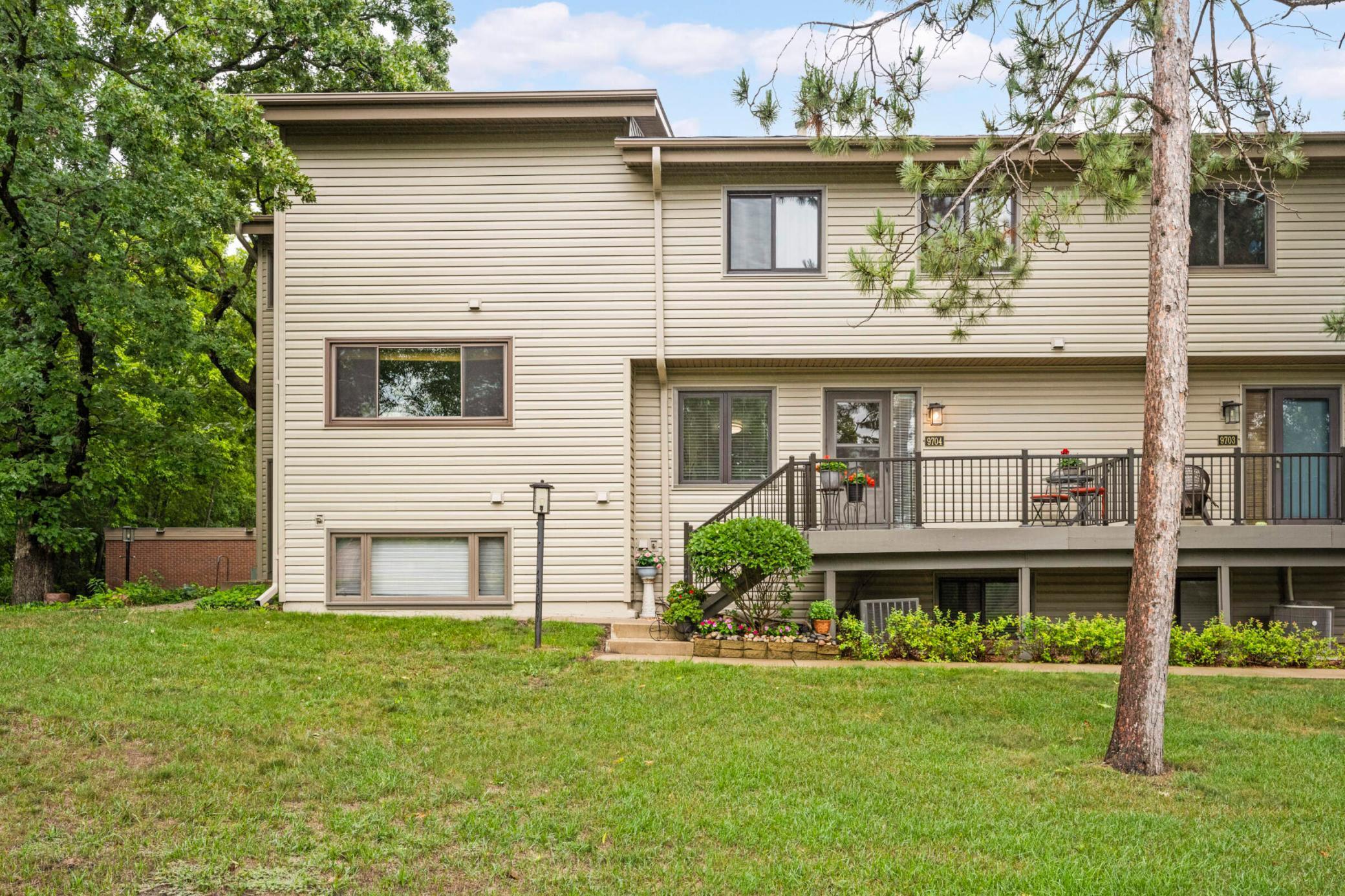9704 MILL CREEK DRIVE
9704 Mill Creek Drive, Eden Prairie, 55347, MN
-
Price: $309,900
-
Status type: For Sale
-
City: Eden Prairie
-
Neighborhood: Mill Creek 5th Add
Bedrooms: 3
Property Size :1990
-
Listing Agent: NST16638,NST54753
-
Property type : Townhouse Side x Side
-
Zip code: 55347
-
Street: 9704 Mill Creek Drive
-
Street: 9704 Mill Creek Drive
Bathrooms: 4
Year: 1977
Listing Brokerage: Coldwell Banker Burnet
FEATURES
- Range
- Refrigerator
- Washer
- Dryer
- Microwave
- Dishwasher
- Stainless Steel Appliances
DETAILS
Beautiful updated townhouse in a desirable Eden Prairie area! A wonderful 3 bedroom, 4 bath townhouse offers privacy with plenty of space. Huge vaulted ceilings, updated kitchen with ss appliances and granite counter tops. A large owner's suite upstairs and a separate loft area is a bonus space to set-up your home office. Easy access to highways, shopping, parks & trails. Enjoy the outside pool included with association, or relax on your deck or porch.
INTERIOR
Bedrooms: 3
Fin ft² / Living Area: 1990 ft²
Below Ground Living: 532ft²
Bathrooms: 4
Above Ground Living: 1458ft²
-
Basement Details: Finished, Partial,
Appliances Included:
-
- Range
- Refrigerator
- Washer
- Dryer
- Microwave
- Dishwasher
- Stainless Steel Appliances
EXTERIOR
Air Conditioning: Central Air
Garage Spaces: 2
Construction Materials: N/A
Foundation Size: 704ft²
Unit Amenities:
-
- Deck
- Porch
- Natural Woodwork
- Vaulted Ceiling(s)
- Washer/Dryer Hookup
- Primary Bedroom Walk-In Closet
Heating System:
-
- Forced Air
ROOMS
| Main | Size | ft² |
|---|---|---|
| Living Room | 17x12 | 289 ft² |
| Dining Room | 12x9 | 144 ft² |
| Kitchen | 12x8 | 144 ft² |
| Deck | 22x12 | 484 ft² |
| Porch | 14x8 | 196 ft² |
| Upper | Size | ft² |
|---|---|---|
| Bedroom 1 | 21x19 | 441 ft² |
| Bedroom 2 | 21x11 | 441 ft² |
| Loft | 10x10 | 100 ft² |
| Lower | Size | ft² |
|---|---|---|
| Bedroom 3 | 15x11 | 225 ft² |
| Laundry | 11x8 | 121 ft² |
LOT
Acres: N/A
Lot Size Dim.: Common
Longitude: 44.8274
Latitude: -93.4243
Zoning: Residential-Multi-Family
FINANCIAL & TAXES
Tax year: 2025
Tax annual amount: $3,367
MISCELLANEOUS
Fuel System: N/A
Sewer System: City Sewer/Connected
Water System: City Water/Connected
ADITIONAL INFORMATION
MLS#: NST7709363
Listing Brokerage: Coldwell Banker Burnet

ID: 3516681
Published: March 07, 2025
Last Update: March 07, 2025
Views: 1






