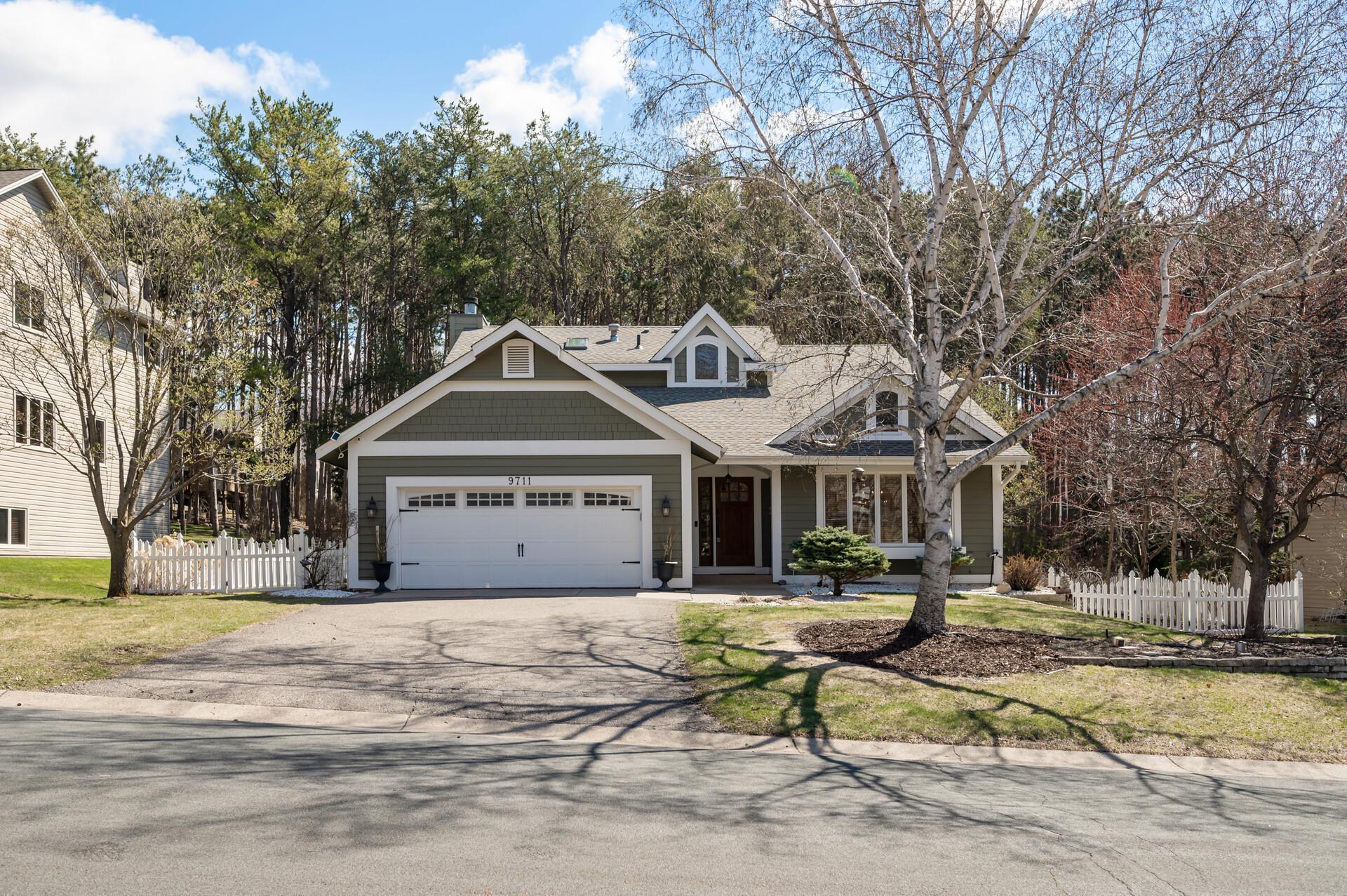9711 TREE FARM ROAD
9711 Tree Farm Road, Eden Prairie, 55347, MN
-
Price: $559,900
-
Status type: For Sale
-
City: Eden Prairie
-
Neighborhood: The Tree Farm
Bedrooms: 4
Property Size :3281
-
Listing Agent: NST25717,NST76418
-
Property type : Single Family Residence
-
Zip code: 55347
-
Street: 9711 Tree Farm Road
-
Street: 9711 Tree Farm Road
Bathrooms: 4
Year: 1988
Listing Brokerage: RE/MAX Results
FEATURES
- Range
- Refrigerator
- Washer
- Dryer
- Microwave
- Dishwasher
- Disposal
- Humidifier
- Electronic Air Filter
- Gas Water Heater
- Stainless Steel Appliances
DETAILS
Tucked into a beautiful, established neighborhood in Eden Prairie, this unique and inviting home feels like living in a treehouse—surrounded by towering pine trees that provide both beauty and privacy. Located near several parks, including Homeward Hills, Creekwood, and Overlook Park, the setting is ideal for those that want to get outside and explore nature. Inside, you’ll find light maple woodwork throughout and a bright, open layout with vaulted ceilings—highlighted by a stunning planked ceiling in the living room. The spacious kitchen offers granite countertops, a center island, and stainless steel appliances, with both formal and informal dining areas nearby. Enjoy cozy nights by the gas fireplace in the family room or relax in the porch beside the electric fireplace. The main level includes both the family room and living room, giving you multiple places to relax and entertain. Upstairs you'll find 3 bedrooms on one level, including a luxurious primary featuring an ensuite bath with a double vanity, walk-in shower, separate soaking tub, and an incredible walk-in closet that’s practically its own room and has custom built ins. The finished lower level adds a rec room with wet bar, a fitness room, 4th bedroom, 3/4 bath, and great storage. The fully fenced back yard features an adorable playhouse, storage shed, and multiple spaces to enjoy the outdoors, including a 3- season porch and back deck. With a newer roof and exterior paint (2023), this home is move-in ready and has everything you are looking for!
INTERIOR
Bedrooms: 4
Fin ft² / Living Area: 3281 ft²
Below Ground Living: 1082ft²
Bathrooms: 4
Above Ground Living: 2199ft²
-
Basement Details: Block, Daylight/Lookout Windows, Finished, Full, Storage Space,
Appliances Included:
-
- Range
- Refrigerator
- Washer
- Dryer
- Microwave
- Dishwasher
- Disposal
- Humidifier
- Electronic Air Filter
- Gas Water Heater
- Stainless Steel Appliances
EXTERIOR
Air Conditioning: Central Air
Garage Spaces: 2
Construction Materials: N/A
Foundation Size: 1158ft²
Unit Amenities:
-
- Kitchen Window
- Deck
- Porch
- Natural Woodwork
- Hardwood Floors
- Ceiling Fan(s)
- Walk-In Closet
- Vaulted Ceiling(s)
- Washer/Dryer Hookup
- Security System
- In-Ground Sprinkler
- Exercise Room
- Paneled Doors
- Cable
- Skylight
- Kitchen Center Island
- Tile Floors
- Primary Bedroom Walk-In Closet
Heating System:
-
- Forced Air
- Radiant Floor
- Humidifier
ROOMS
| Main | Size | ft² |
|---|---|---|
| Living Room | 12x15 | 144 ft² |
| Dining Room | 9x12 | 81 ft² |
| Family Room | 12x14 | 144 ft² |
| Kitchen | 12x14 | 144 ft² |
| Three Season Porch | 13x14 | 169 ft² |
| Informal Dining Room | 8x16 | 64 ft² |
| Laundry | 7x9 | 49 ft² |
| Upper | Size | ft² |
|---|---|---|
| Bedroom 1 | 13x13 | 169 ft² |
| Bedroom 2 | 9x11 | 81 ft² |
| Bedroom 3 | 10x11 | 100 ft² |
| Lower | Size | ft² |
|---|---|---|
| Bedroom 4 | 11x13 | 121 ft² |
| Recreation Room | 12x19 | 144 ft² |
| Exercise Room | 12x12 | 144 ft² |
| Storage | 5x6 | 25 ft² |
LOT
Acres: N/A
Lot Size Dim.: W88x182x72x180
Longitude: 44.8274
Latitude: -93.436
Zoning: Residential-Single Family
FINANCIAL & TAXES
Tax year: 2025
Tax annual amount: $6,379
MISCELLANEOUS
Fuel System: N/A
Sewer System: City Sewer/Connected
Water System: City Water/Connected
ADITIONAL INFORMATION
MLS#: NST7729487
Listing Brokerage: RE/MAX Results

ID: 3539325
Published: April 23, 2025
Last Update: April 23, 2025
Views: 4






