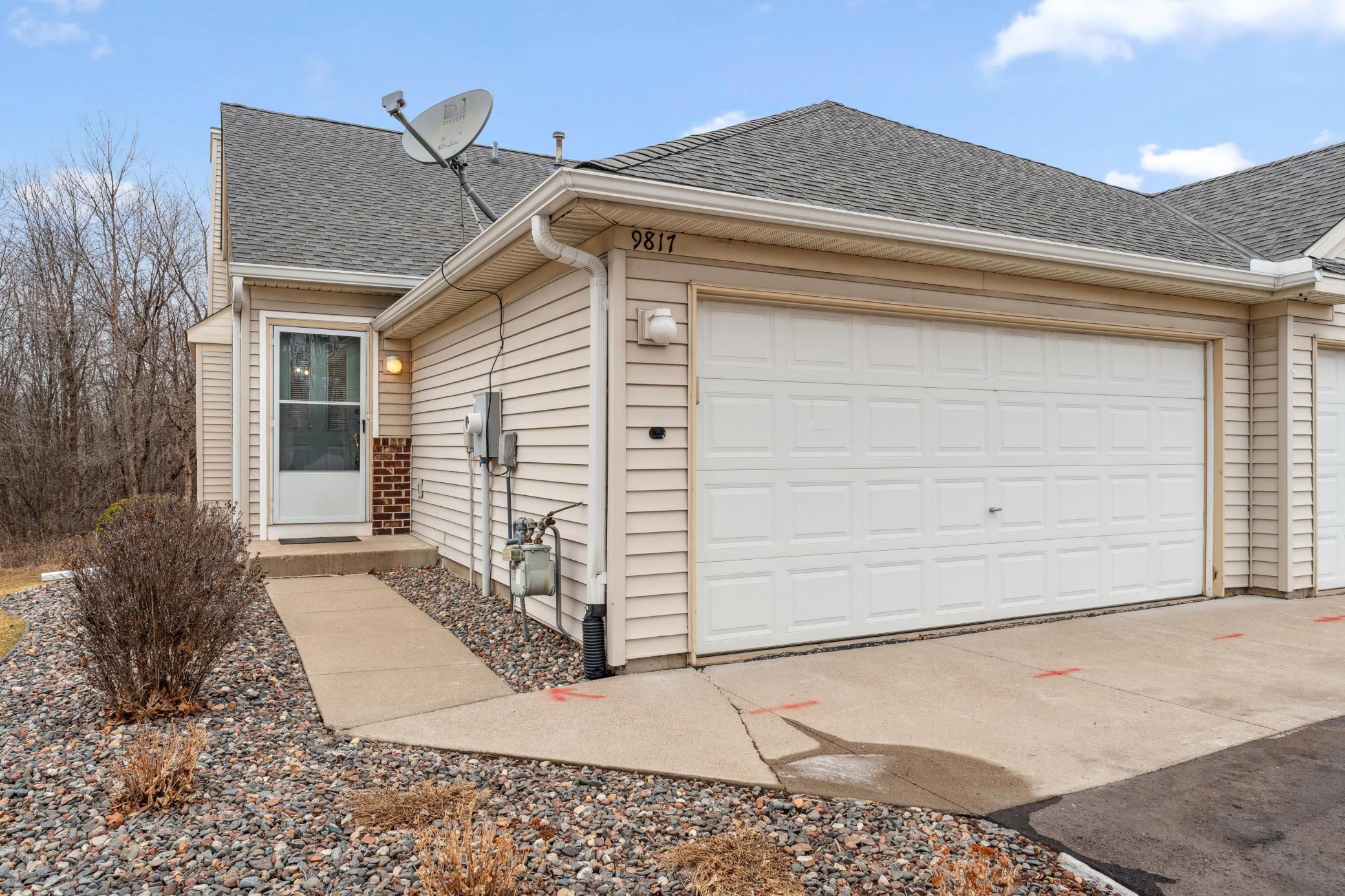9817 ZINNIA LANE
9817 Zinnia Lane, Maple Grove, 55369, MN
-
Price: $299,000
-
Status type: For Sale
-
City: Maple Grove
-
Neighborhood: Elm Creek Bluff 2nd Add
Bedrooms: 2
Property Size :1600
-
Listing Agent: NST19315,NST87060
-
Property type : Townhouse Side x Side
-
Zip code: 55369
-
Street: 9817 Zinnia Lane
-
Street: 9817 Zinnia Lane
Bathrooms: 2
Year: 2000
Listing Brokerage: RE/MAX Results
FEATURES
- Range
- Refrigerator
- Washer
- Dryer
- Microwave
- Dishwasher
DETAILS
This property is on The Medicine Lake Regional Trail, which spans several cities and regional park systems. The sunsets here are great, and the large green space offers the sense of a single family home. This beautifully updated home features a new deck, fresh interior paint, updated light fixtures, updated bathroom on main level. Situated in a peaceful cul-de-sac, you'll enjoy serene views of lush lawns and trees as you enjoy the beautiful sunsets. The walkout lower level backs up to the scenic Medicine Lake Regional Trail. The eat-in kitchen is seamlessly connected to the formal dinning area and boasts a pantry and ample cabinetry. Conveniently, the laundry room is located just off the kitchen, making for an efficient layout with all living spaces on one level. The lower level also includes a bedroom, a 3/4 bathroom, and a large family room. There's a generous storage area that could double as a workshop or hobby space while still offering plenty of room for storage. The Medicine Lake Regional Trail stretches for miles in multiple directions, leading you to the Elm Creek Park Reserve, with over 4,900 acres of recreational opportunities. The peaceful Elm Creek itself meanders behind the property, offering the perfect backdrop for a relaxing morning coffee on the deck or a rejuvenating nature walk on the trails. Furnace was installed in late 2014 or 2015. Please remove shoes for your showing.
INTERIOR
Bedrooms: 2
Fin ft² / Living Area: 1600 ft²
Below Ground Living: 720ft²
Bathrooms: 2
Above Ground Living: 880ft²
-
Basement Details: Daylight/Lookout Windows, Drain Tiled, Egress Window(s), Finished, Full, Partially Finished, Walkout,
Appliances Included:
-
- Range
- Refrigerator
- Washer
- Dryer
- Microwave
- Dishwasher
EXTERIOR
Air Conditioning: Central Air
Garage Spaces: 2
Construction Materials: N/A
Foundation Size: 880ft²
Unit Amenities:
-
- Deck
- Natural Woodwork
- Hardwood Floors
- Walk-In Closet
- Vaulted Ceiling(s)
- Washer/Dryer Hookup
- Main Floor Primary Bedroom
- Primary Bedroom Walk-In Closet
Heating System:
-
- Forced Air
ROOMS
| Main | Size | ft² |
|---|---|---|
| Living Room | 13x12 | 169 ft² |
| Kitchen | 15x12 | 225 ft² |
| Dining Room | 12x12 | 144 ft² |
| Bedroom 1 | 12x12 | 144 ft² |
| Deck | 12x8 | 144 ft² |
| Laundry | 6x6 | 36 ft² |
| Lower | Size | ft² |
|---|---|---|
| Family Room | 28x11 | 784 ft² |
| Bedroom 2 | 16x11 | 256 ft² |
| Storage | n/a | 0 ft² |
| Patio | 10x10 | 100 ft² |
LOT
Acres: N/A
Lot Size Dim.: 29x77
Longitude: 45.1324
Latitude: -93.4556
Zoning: Residential-Single Family
FINANCIAL & TAXES
Tax year: 2024
Tax annual amount: $3,531
MISCELLANEOUS
Fuel System: N/A
Sewer System: City Sewer/Connected
Water System: None
ADITIONAL INFORMATION
MLS#: NST7704427
Listing Brokerage: RE/MAX Results

ID: 3513166
Published: February 25, 2025
Last Update: February 25, 2025
Views: 1






