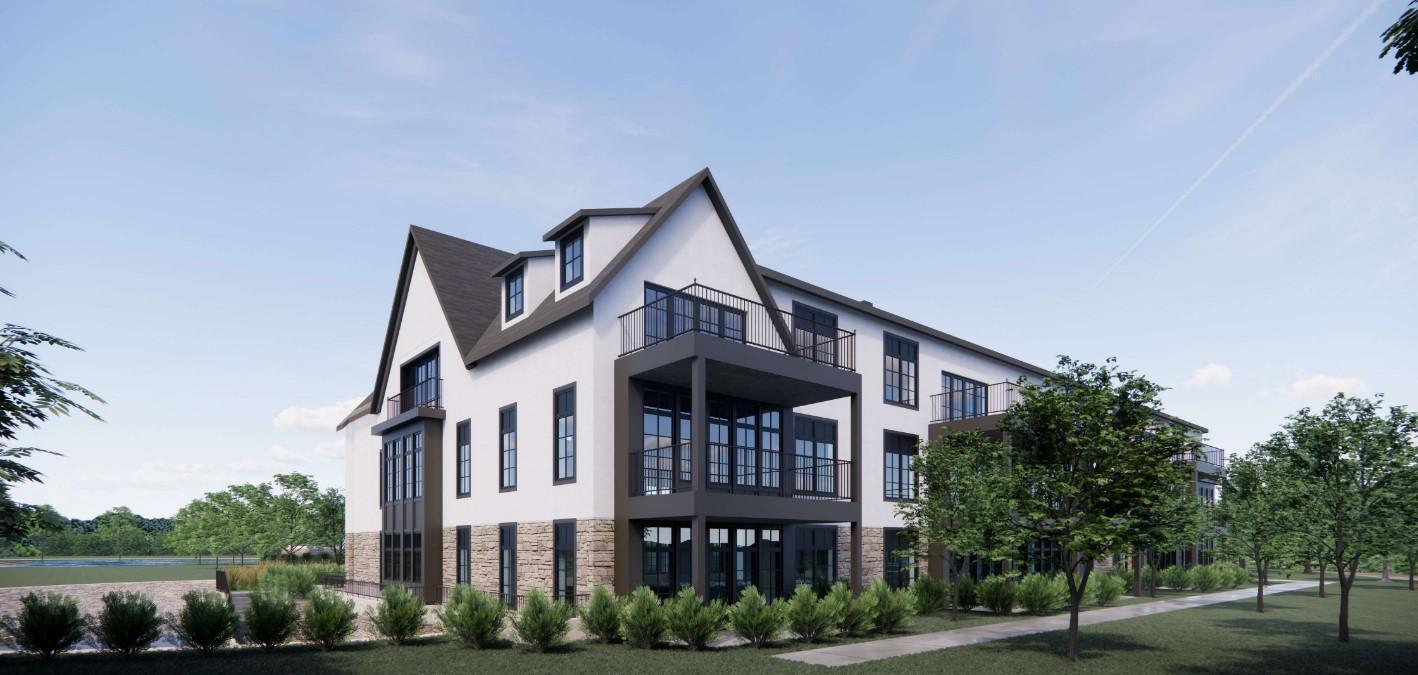9910 CRESTWOOD TERRACE
9910 Crestwood Terrace, Eden Prairie, 55347, MN
-
Price: $1,999,000
-
Status type: For Sale
-
City: Eden Prairie
-
Neighborhood: Marshall Gardens
Bedrooms: 3
Property Size :4110
-
Listing Agent: NST16279,NST66159
-
Property type : Low Rise
-
Zip code: 55347
-
Street: 9910 Crestwood Terrace
-
Street: 9910 Crestwood Terrace
Bathrooms: 4
Year: 2025
Listing Brokerage: RE/MAX Results
FEATURES
- Refrigerator
- Dryer
- Microwave
- Exhaust Fan
- Dishwasher
- Disposal
- Cooktop
- Air-To-Air Exchanger
- Electric Water Heater
- Double Oven
DETAILS
Welcome to The Bluffs at Marshall Gardens, an exclusive development above the beautiful Minnesota River Valley. Now accepting pre-sale reservations, this is your opportunity to secure a home in a community that blends luxury, sustainability, and natural beauty. Construction starts in 2025, and completions will begin in 2026. Reserve today at special pre-sale pricing with no commitment. Surrounded by green spaces, community gardens, and scenic trails, The Bluffs offers maintenance-free living with premium amenities like a pool, community room, and exercise room. This spacious second-floor end unit features an open kitchen, dining, and living area, a family room, a luxurious primary suite with private balcony, and two additional ensuite bedrooms. It also features a gourmet kitchen, an elegant fireplace, and quality craftsmanship throughout. The unit includes four underground parking stalls with extra storage for convenience. Discover timeless elegance and a nature-focused lifestyle. Other plans are available. Reserve your spot in this exceptional community today!
INTERIOR
Bedrooms: 3
Fin ft² / Living Area: 4110 ft²
Below Ground Living: N/A
Bathrooms: 4
Above Ground Living: 4110ft²
-
Basement Details: None,
Appliances Included:
-
- Refrigerator
- Dryer
- Microwave
- Exhaust Fan
- Dishwasher
- Disposal
- Cooktop
- Air-To-Air Exchanger
- Electric Water Heater
- Double Oven
EXTERIOR
Air Conditioning: Central Air
Garage Spaces: 4
Construction Materials: N/A
Foundation Size: 4110ft²
Unit Amenities:
-
- Balcony
- Kitchen Center Island
- Main Floor Primary Bedroom
- Primary Bedroom Walk-In Closet
Heating System:
-
- Forced Air
ROOMS
| Main | Size | ft² |
|---|---|---|
| Living Room | 24x16.6 | 396 ft² |
| Dining Room | 19.8x11 | 389.4 ft² |
| Kitchen | 19.8x12.8 | 249.11 ft² |
| Den | 10.4x9.6 | 98.17 ft² |
| Bedroom 1 | 20x13.1 | 261.67 ft² |
| Bedroom 2 | 18.4x19 | 337.33 ft² |
| Bedroom 3 | 18.4x19 | 337.33 ft² |
| Family Room | 26.8x19.10 | 528.89 ft² |
| Office | 15x10.4 | 155 ft² |
| Patio | 18x8 | 324 ft² |
| Patio | 18x8 | 324 ft² |
LOT
Acres: N/A
Lot Size Dim.: N/A
Longitude: 44.8247
Latitude: -93.5045
Zoning: Residential-Single Family
FINANCIAL & TAXES
Tax year: 2025
Tax annual amount: $1
MISCELLANEOUS
Fuel System: N/A
Sewer System: City Sewer/Connected
Water System: City Water/Connected
ADITIONAL INFORMATION
MLS#: NST7731598
Listing Brokerage: RE/MAX Results

ID: 3538862
Published: April 22, 2025
Last Update: April 22, 2025
Views: 4






