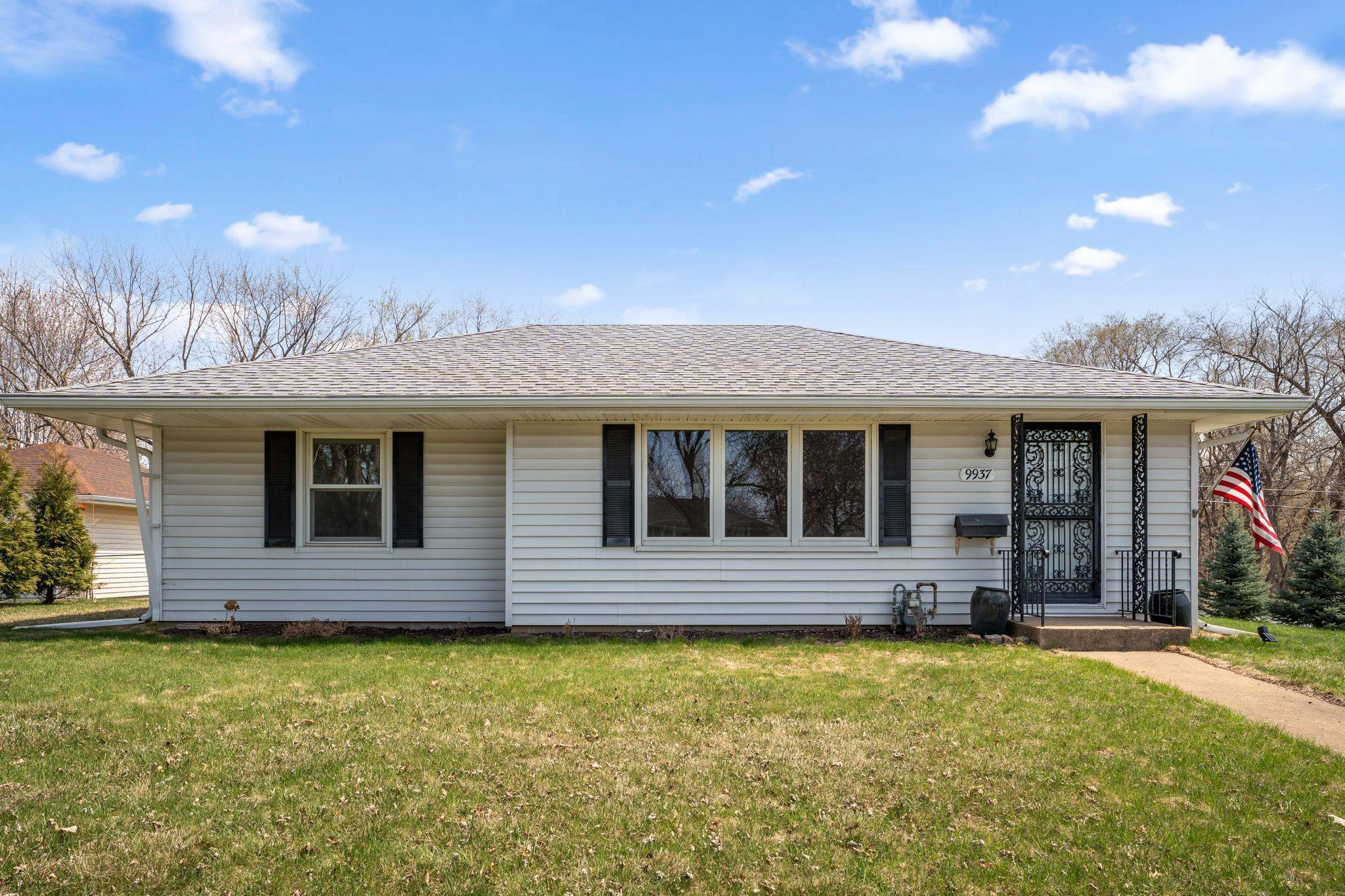9937 10TH AVENUE
9937 10th Avenue, Minneapolis (Bloomington), 55420, MN
-
Price: $359,900
-
Status type: For Sale
-
Neighborhood: Mound Spgs 3rd Add
Bedrooms: 4
Property Size :1580
-
Listing Agent: NST16230,NST44396
-
Property type : Single Family Residence
-
Zip code: 55420
-
Street: 9937 10th Avenue
-
Street: 9937 10th Avenue
Bathrooms: 2
Year: 1954
Listing Brokerage: RE/MAX Results
FEATURES
- Range
- Refrigerator
- Microwave
- Exhaust Fan
- Dishwasher
- Gas Water Heater
DETAILS
Vintage 1950's 4BR, 2BA rambler is move-in ready! Lovely hardwood floors bring you into a large sunlight drenched main level living room with newer Anderson front windows that overlook a quiet neighborhood. Three main level bedrooms are all good sized and all have hardwood floors. Third bedroom currently used as a dining room. Updated kitchen features newer white cabinets, upgraded countertops and newer LVP flooring. Lower level has potential to be used as a studio apartment space with spacious 4th bedroom (including a big walk-in closet), family room, updated 2nd bathroom and a full second kitchen with excellent cabinet space! (Note: basement stairwell will be carpeted). Large corner lot is about 2 blocks from Indian Mounds Elementary and one block from an entrance to Bluff Trail (approx. 5 miles long!) in the MN Valley Wildlife Refuge! Yard has irrigation system supplied by a working well with a 2-year old pump and pressure tank. Perfect, affordable starter home, newer roof located in a delightfully peaceful neighborhood with many upgrades! Check it out now!
INTERIOR
Bedrooms: 4
Fin ft² / Living Area: 1580 ft²
Below Ground Living: 566ft²
Bathrooms: 2
Above Ground Living: 1014ft²
-
Basement Details: Block, Egress Window(s), Finished, Full,
Appliances Included:
-
- Range
- Refrigerator
- Microwave
- Exhaust Fan
- Dishwasher
- Gas Water Heater
EXTERIOR
Air Conditioning: Central Air
Garage Spaces: 2
Construction Materials: N/A
Foundation Size: 1014ft²
Unit Amenities:
-
- Hardwood Floors
- In-Ground Sprinkler
- Tile Floors
Heating System:
-
- Forced Air
ROOMS
| Main | Size | ft² |
|---|---|---|
| Living Room | 25x12 | 625 ft² |
| Bedroom 3 | 14x10 | 196 ft² |
| Kitchen | 12x14 | 144 ft² |
| Bedroom 1 | 14x9 | 196 ft² |
| Bedroom 2 | 12x10 | 144 ft² |
| Lower | Size | ft² |
|---|---|---|
| Family Room | 23x12 | 529 ft² |
| Bedroom 4 | 14x8 | 196 ft² |
| Kitchen- 2nd | 11x8 | 121 ft² |
| Laundry | 23x16 | 529 ft² |
| Walk In Closet | 8x6 | 64 ft² |
LOT
Acres: N/A
Lot Size Dim.: 85x133x85x133
Longitude: 44.8229
Latitude: -93.2604
Zoning: Residential-Single Family
FINANCIAL & TAXES
Tax year: 2025
Tax annual amount: $3,631
MISCELLANEOUS
Fuel System: N/A
Sewer System: City Sewer/Connected
Water System: City Water/Connected
ADITIONAL INFORMATION
MLS#: NST7732765
Listing Brokerage: RE/MAX Results

ID: 3548162
Published: April 25, 2025
Last Update: April 25, 2025
Views: 1






