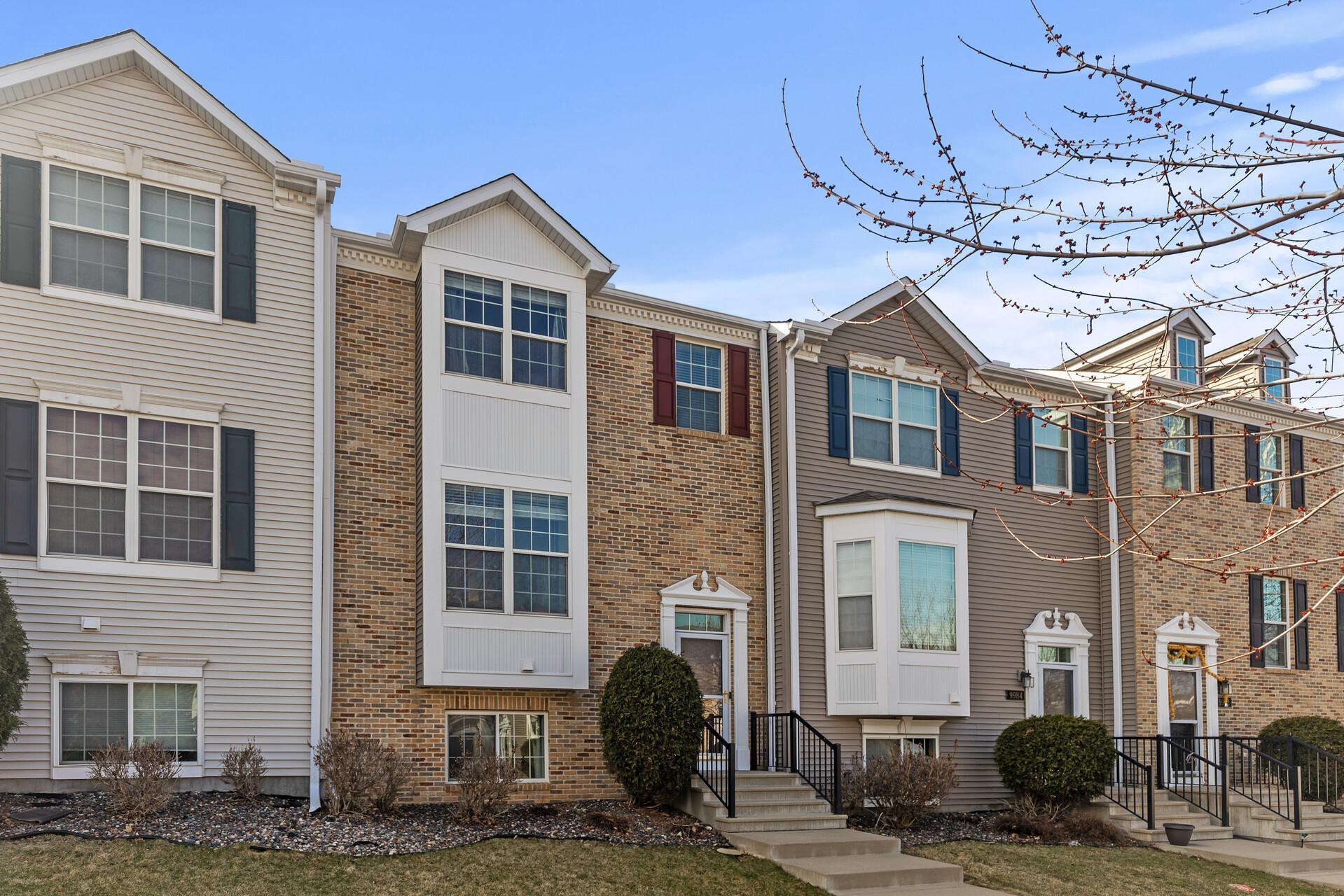9986 VERVAIN DRIVE
9986 Vervain Drive, Eden Prairie, 55347, MN
-
Price: $399,000
-
Status type: For Sale
-
City: Eden Prairie
-
Neighborhood: Eagle Ridge At Hennepin Village 4
Bedrooms: 4
Property Size :1914
-
Listing Agent: NST10402,NST96506
-
Property type : Townhouse Side x Side
-
Zip code: 55347
-
Street: 9986 Vervain Drive
-
Street: 9986 Vervain Drive
Bathrooms: 3
Year: 2005
Listing Brokerage: Bridge Realty, LLC
FEATURES
- Range
- Refrigerator
- Dryer
- Microwave
- Dishwasher
- Disposal
- Gas Water Heater
- ENERGY STAR Qualified Appliances
- Stainless Steel Appliances
DETAILS
This east-facing, 4-bedroom townhome is located in Eden Prairie's Hennepin Village community, offering easy access to retail and entertainment options. The sun-filled interior features Open living and dining room space, Half bath on the main floor, Large family room with fireplace adjacent to the kitchen, Kitchen with stainless appliances, granite counters, new carpet, cherry cabinets, a backsplash and Private deck access. The upstairs boasts: 3 spacious bedrooms, Primary suite with private full bath and large walk-in closet featuring built-in shelves, The lower level features a 4th bedroom. The neighborhood offers Green spaces, Walking trails and Shared pool.
INTERIOR
Bedrooms: 4
Fin ft² / Living Area: 1914 ft²
Below Ground Living: 300ft²
Bathrooms: 3
Above Ground Living: 1614ft²
-
Basement Details: Daylight/Lookout Windows,
Appliances Included:
-
- Range
- Refrigerator
- Dryer
- Microwave
- Dishwasher
- Disposal
- Gas Water Heater
- ENERGY STAR Qualified Appliances
- Stainless Steel Appliances
EXTERIOR
Air Conditioning: Central Air
Garage Spaces: 2
Construction Materials: N/A
Foundation Size: 798ft²
Unit Amenities:
-
- Hardwood Floors
- Balcony
- Ceiling Fan(s)
- Washer/Dryer Hookup
Heating System:
-
- Forced Air
- Fireplace(s)
ROOMS
| Main | Size | ft² |
|---|---|---|
| Living Room | 13X20 | 169 ft² |
| Dining Room | 11X11 | 121 ft² |
| Kitchen | 12X12 | 144 ft² |
| Upper | Size | ft² |
|---|---|---|
| Bedroom 1 | 16X13 | 256 ft² |
| Bedroom 2 | 13X10 | 169 ft² |
| Bedroom 3 | 10X10 | 100 ft² |
| Lower | Size | ft² |
|---|---|---|
| Bedroom 4 | 12X14 | 144 ft² |
LOT
Acres: N/A
Lot Size Dim.: 22X88
Longitude: 44.8226
Latitude: -93.4726
Zoning: Residential-Single Family
FINANCIAL & TAXES
Tax year: 2025
Tax annual amount: $3,783
MISCELLANEOUS
Fuel System: N/A
Sewer System: City Sewer/Connected
Water System: City Water/Connected
ADITIONAL INFORMATION
MLS#: NST7723995
Listing Brokerage: Bridge Realty, LLC

ID: 3521982
Published: April 12, 2025
Last Update: April 12, 2025
Views: 4






