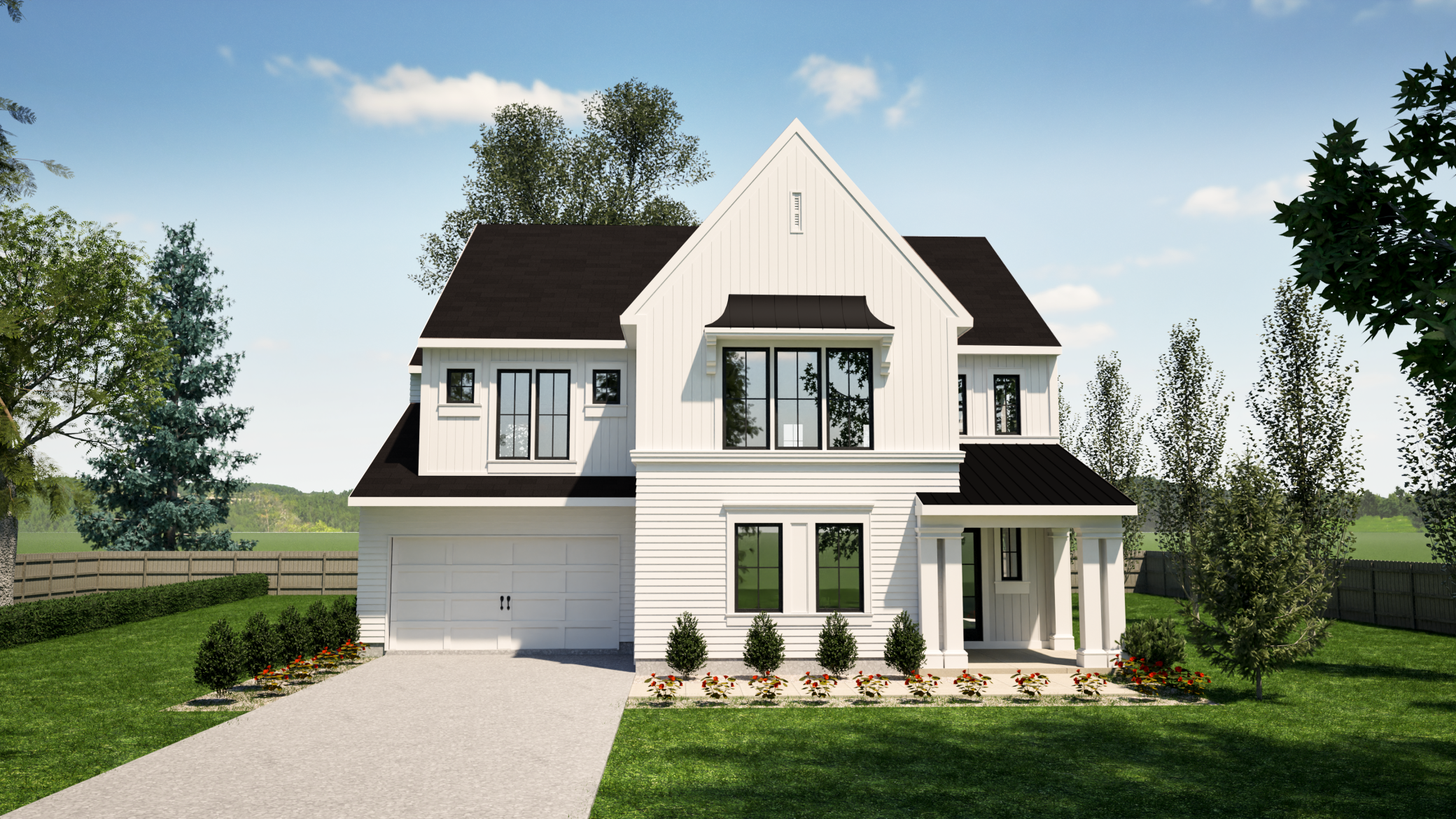LAKEVIEW COURT
Lakeview Court, Little Canada, 55113, MN
-
Price: $1,191,600
-
Status type: For Sale
-
City: Little Canada
-
Neighborhood: N/A
Bedrooms: 4
Property Size :3451
-
Listing Agent: NST16731,NST67150
-
Property type : Single Family Residence
-
Zip code: 55113
-
Street: Lakeview Court
-
Street: Lakeview Court
Bathrooms: 4
Year: 2025
Listing Brokerage: Coldwell Banker Burnet
FEATURES
- Range
- Refrigerator
- Microwave
- Exhaust Fan
- Dishwasher
- Air-To-Air Exchanger
DETAILS
Custom design and build with the team at Hampton Companies in Little Canada's newest executive home development! Bring your architect, or use one of the amazing plans designed for this project. The Cedarwood floor plan is a spectacular 2-story home offering an expansive layout with 4 bedrooms, 4 bathrooms, and a 3-car garage with 3451 fsf above grade. This home is perfect for those looking for luxury, space, and a family-friendly environment. This beautiful home offers an open kitchen concept with an office and fireplace on the main level. 4 bedrooms upstairs with a loft and laundry to make all your living needs on one level. The basement can be finished at an additional cost and would offer a wet bar and another living space and bedroom and bathroom!
INTERIOR
Bedrooms: 4
Fin ft² / Living Area: 3451 ft²
Below Ground Living: N/A
Bathrooms: 4
Above Ground Living: 3451ft²
-
Basement Details: 8 ft+ Pour,
Appliances Included:
-
- Range
- Refrigerator
- Microwave
- Exhaust Fan
- Dishwasher
- Air-To-Air Exchanger
EXTERIOR
Air Conditioning: Central Air
Garage Spaces: 38
Construction Materials: N/A
Foundation Size: 1442ft²
Unit Amenities:
-
- Porch
- Hardwood Floors
- Walk-In Closet
- Washer/Dryer Hookup
- Paneled Doors
- Primary Bedroom Walk-In Closet
Heating System:
-
- Fireplace(s)
ROOMS
| Main | Size | ft² |
|---|---|---|
| Kitchen | 18 x 14 | 324 ft² |
| Dining Room | 17 x 12 | 289 ft² |
| Living Room | 19 x 18 | 361 ft² |
| Foyer | 12 x 10 | 144 ft² |
| Study | 13 x 11 | 169 ft² |
| Pantry (Walk-In) | 11 x 5.5 | 59.58 ft² |
| Mud Room | 7 x 7 | 49 ft² |
| Walk In Closet | 7 x 5 | 49 ft² |
| Porch | 11 x 10 | 121 ft² |
| Second | Size | ft² |
|---|---|---|
| Bedroom 1 | 17 x 16 | 289 ft² |
| Bedroom 2 | 15 x 13 | 225 ft² |
| Bedroom 3 | 14 x 13 | 196 ft² |
| Bedroom 4 | 13 x 13 | 169 ft² |
| Loft | 20 x 20 | 400 ft² |
| Laundry | 9 x 7 | 81 ft² |
| Walk In Closet | 12 x 9 | 144 ft² |
LOT
Acres: N/A
Lot Size Dim.: 82 x 122
Longitude: 45.022
Latitude: -93.077
Zoning: Residential-Single Family
FINANCIAL & TAXES
Tax year: 2025
Tax annual amount: N/A
MISCELLANEOUS
Fuel System: N/A
Sewer System: City Sewer/Connected
Water System: City Water/Connected
ADITIONAL INFORMATION
MLS#: NST7727462
Listing Brokerage: Coldwell Banker Burnet

ID: 3552085
Published: April 25, 2025
Last Update: April 25, 2025
Views: 2






