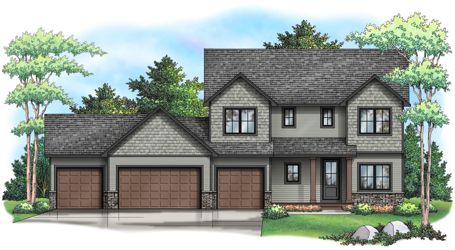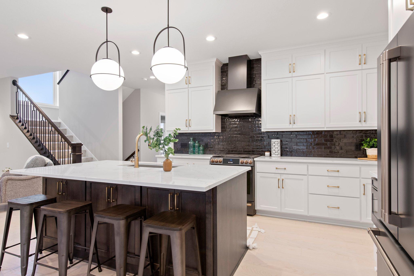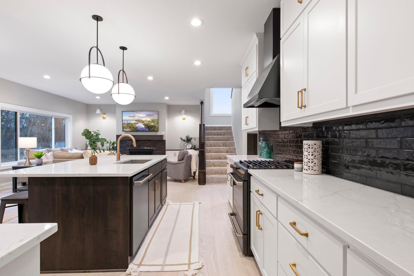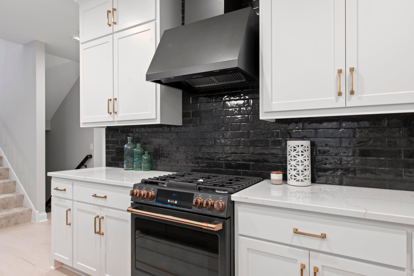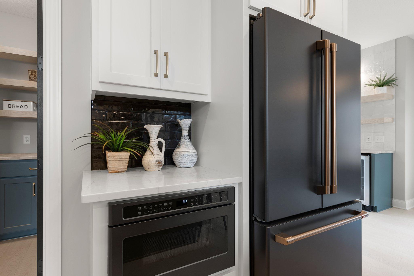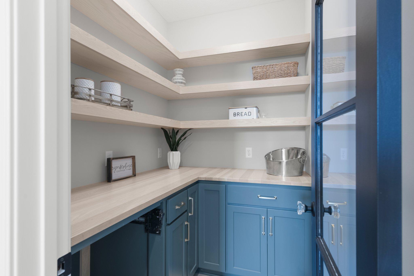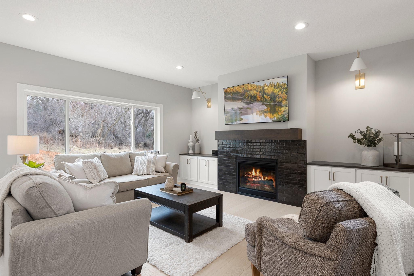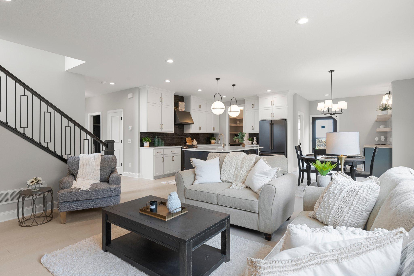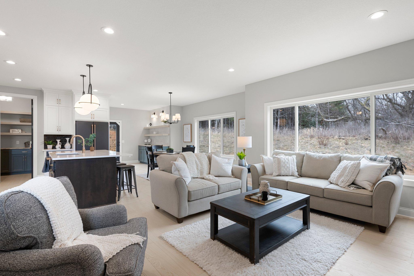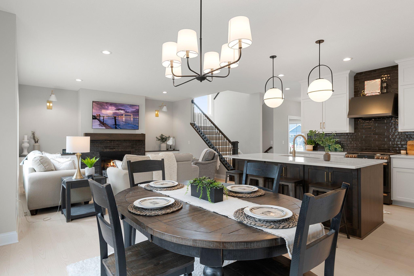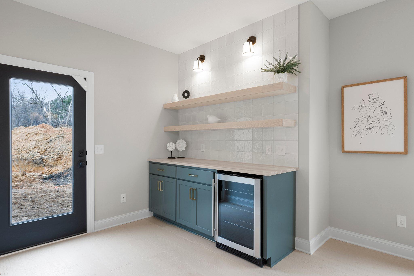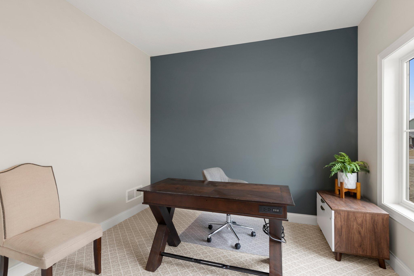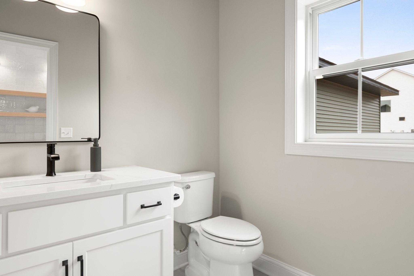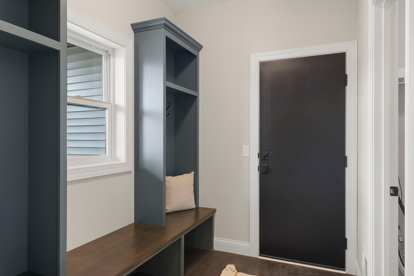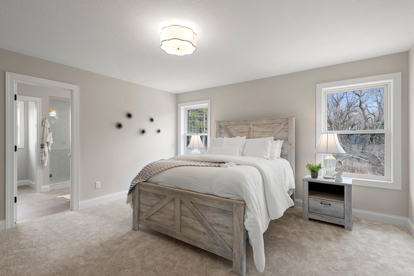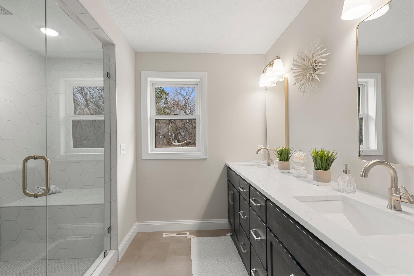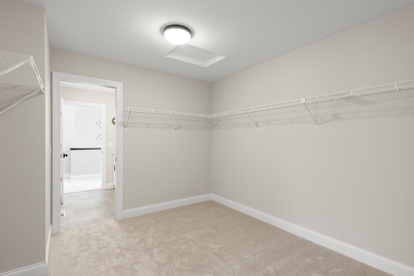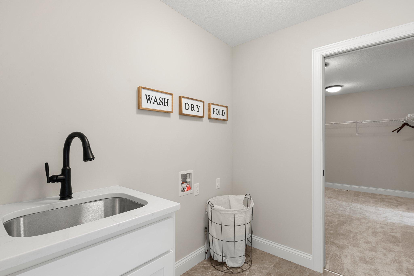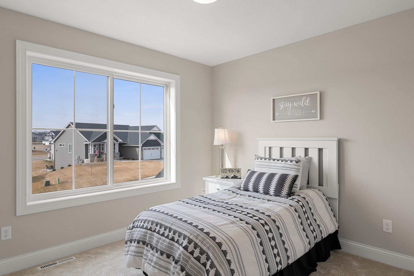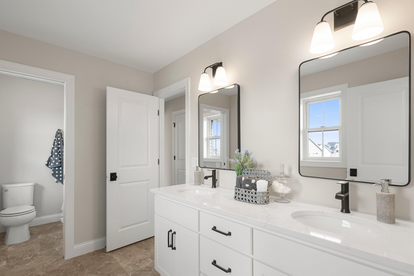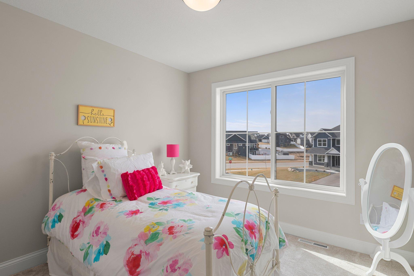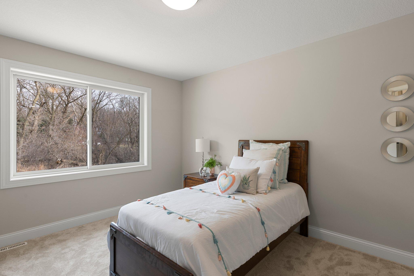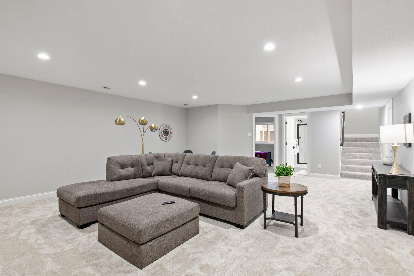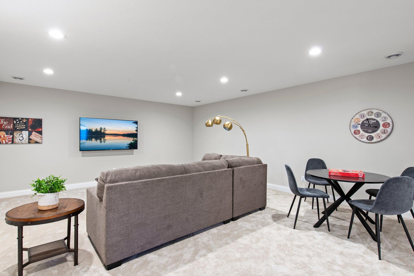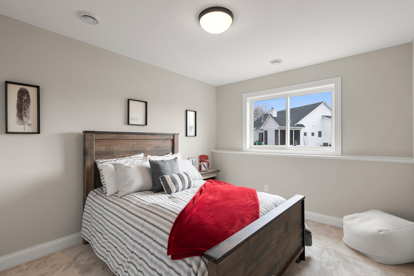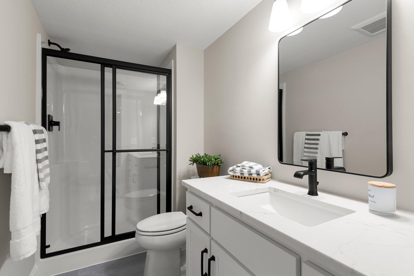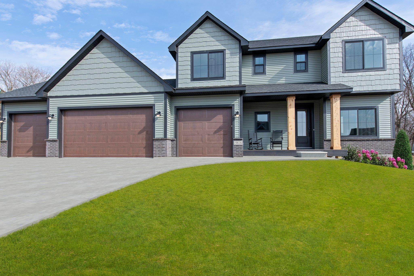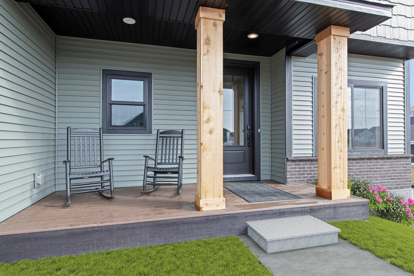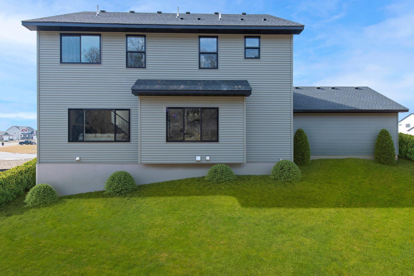PARKSIDE COURT
Parkside Court, Eagan, 55123, MN
-
Property type : Single Family Residence
-
Zip code: 55123
-
Street: Parkside Court
-
Street: Parkside Court
Bathrooms: 4
Year: 2024
Listing Brokerage: Exp Realty, LLC.
FEATURES
- Range
- Refrigerator
- Dryer
- Microwave
- Exhaust Fan
- Dishwasher
- Disposal
DETAILS
Build your dream 2 story home with Stone Cottage! Choose from a range of pristine finishing options for your gourmet kitchen, including cabinetry, countertops, lighting fixtures, and more, to reflect your unique style. Enjoy natural light flooding through large picture windows, creating a warm atmosphere. The Hickory floor plan a stunning two-story model home boasting a gourmet kitchen, five bedrooms, and an open-concept layout. Customize further with ceiling fans, flooring materials, and wall colors. This to-be-built home offers a blank canvas for your vision, showcasing past builds' craftsmanship and attention to detail. Stone Cottage provides custom construction, alternative models, various floor plans, and site options tailored to your needs. Prices and dimensions vary based on buyer choices and finalized plans, ensuring flexibility to meet your budget and lifestyle.
INTERIOR
Bedrooms: 5
Fin ft² / Living Area: 3307 ft²
Below Ground Living: 745ft²
Bathrooms: 4
Above Ground Living: 2562ft²
-
Basement Details: Finished, Full,
Appliances Included:
-
- Range
- Refrigerator
- Dryer
- Microwave
- Exhaust Fan
- Dishwasher
- Disposal
EXTERIOR
Air Conditioning: Central Air
Garage Spaces: 4
Construction Materials: N/A
Foundation Size: 1178ft²
Unit Amenities:
-
- Hardwood Floors
- Walk-In Closet
- Washer/Dryer Hookup
- Kitchen Center Island
- French Doors
- Primary Bedroom Walk-In Closet
Heating System:
-
- Forced Air
ROOMS
| Main | Size | ft² |
|---|---|---|
| Great Room | 16x15 | 256 ft² |
| Dining Room | 14x11 | 196 ft² |
| Kitchen | 13x11 | 169 ft² |
| Office | 11x10 | 121 ft² |
| Mud Room | 8x6 | 64 ft² |
| Porch | 15x6 | 225 ft² |
| Upper | Size | ft² |
|---|---|---|
| Bedroom 1 | 15x15 | 225 ft² |
| Primary Bathroom | 14x6 | 196 ft² |
| Bedroom 2 | 14x11 | 196 ft² |
| Bedroom 3 | 11x10 | 121 ft² |
| Bedroom 4 | 10x10 | 100 ft² |
| Laundry | 7x6 | 49 ft² |
| Lower | Size | ft² |
|---|---|---|
| Family Room | 20x20 | 400 ft² |
| Bedroom 5 | 13x10 | 169 ft² |
LOT
Acres: N/A
Lot Size Dim.: TBD
Longitude: 44.7772
Latitude: -93.1205
Zoning: Residential-Single Family
FINANCIAL & TAXES
Tax year: 2024
Tax annual amount: N/A
MISCELLANEOUS
Fuel System: N/A
Sewer System: City Sewer/Connected
Water System: City Water/Connected
ADITIONAL INFORMATION
MLS#: NST7588458
Listing Brokerage: Exp Realty, LLC.

ID: 2929590
Published: May 10, 2024
Last Update: May 10, 2024
Views: 82


