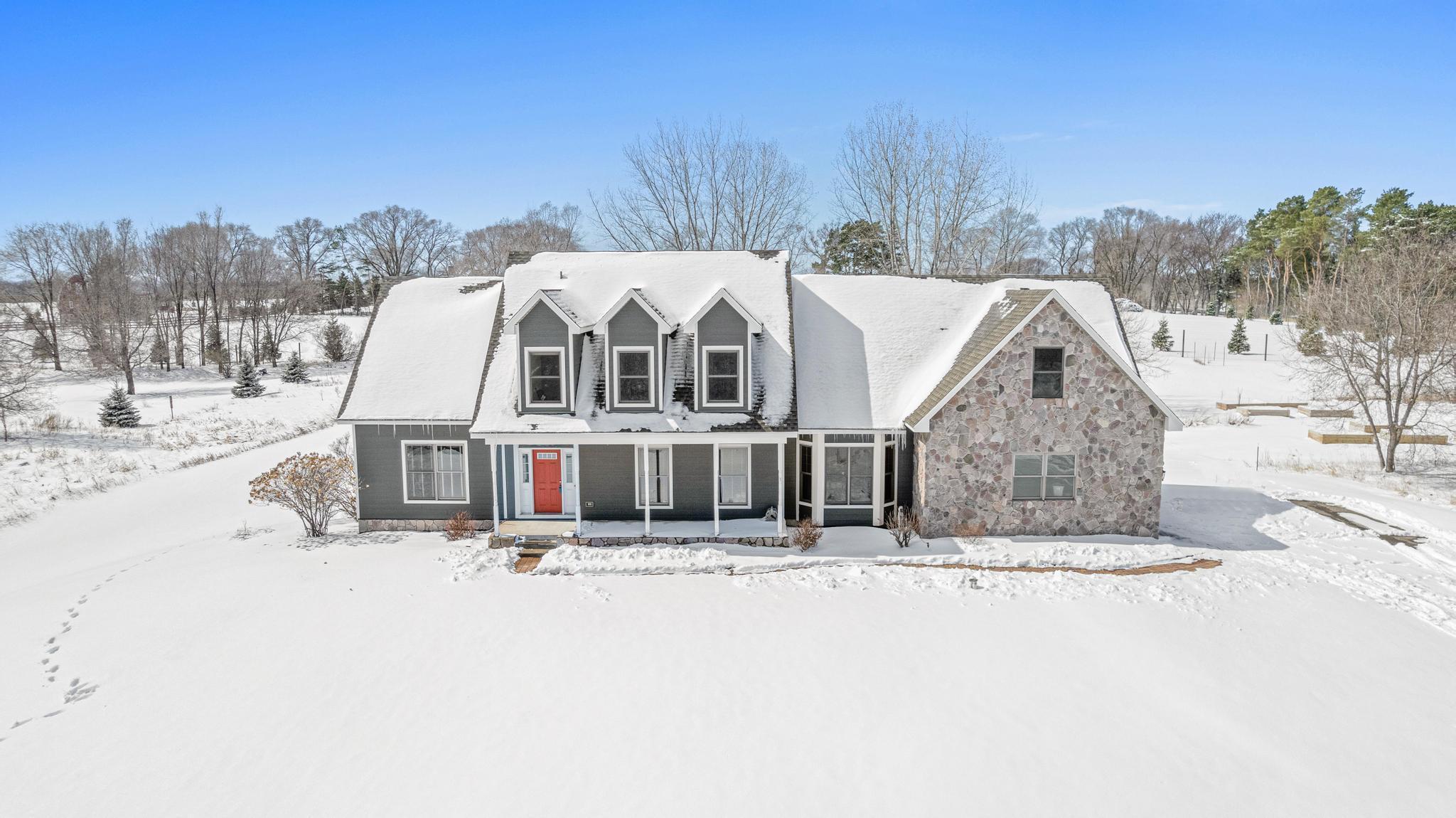1 BAYHILL ROAD
1 Bayhill Road, Saint Paul (Dellwood), 55110, MN
-
Price: $750,000
-
Status type: For Sale
-
City: Saint Paul (Dellwood)
-
Neighborhood: Meadow Ridge Estates
Bedrooms: 4
Property Size :3824
-
Listing Agent: NST16256,NST226930
-
Property type : Single Family Residence
-
Zip code: 55110
-
Street: 1 Bayhill Road
-
Street: 1 Bayhill Road
Bathrooms: 4
Year: 2001
Listing Brokerage: RE/MAX Results
FEATURES
- Refrigerator
- Washer
- Dryer
- Microwave
- Dishwasher
- Water Softener Owned
- Cooktop
- Wall Oven
- Air-To-Air Exchanger
- Water Filtration System
- Stainless Steel Appliances
DETAILS
MUST SEE!!! MAIN LEVEL LIVING! Don’t miss this Stunning Four Bedroom, Four Bath, Home on over 2 Acres in the Highly Sought after Meadow Ridge Estates! You’ll Love the Large Open Kitchen with Granite Countertops, Custom Tiled Backsplash, New Stainless Steel Appliances, Double Oven, and Gas Stove, Formal and Informal dining areas, Family Room with Stunning Stonework around the Gas Fireplace, & a Large Mud / Laundry room. Brand New Siding & Roof!! Everything you need, including the Large, Primary Suite with a Walk-In Closet, Massive Private Bath, Separate Oversized Soaking Tub, Tiled Shower & Dual Vanities with sinks and storage cabinets is All on the Main Floor! The other Three Bedrooms are upstairs, and the Bonus / Flex room can be used as the Fourth bedroom, Family room, or Study area. Finish the walk-out Lower Level to add Equity! The Massive Deck off the back of the home is ideal for Entertaining or Relaxing while looking out over your Beautiful Property!
INTERIOR
Bedrooms: 4
Fin ft² / Living Area: 3824 ft²
Below Ground Living: N/A
Bathrooms: 4
Above Ground Living: 3824ft²
-
Basement Details: Drain Tiled, Concrete, Sump Pump, Unfinished,
Appliances Included:
-
- Refrigerator
- Washer
- Dryer
- Microwave
- Dishwasher
- Water Softener Owned
- Cooktop
- Wall Oven
- Air-To-Air Exchanger
- Water Filtration System
- Stainless Steel Appliances
EXTERIOR
Air Conditioning: Central Air
Garage Spaces: 2
Construction Materials: N/A
Foundation Size: 1912ft²
Unit Amenities:
-
- Kitchen Window
- Deck
- Natural Woodwork
- Hardwood Floors
- Ceiling Fan(s)
- Walk-In Closet
- Washer/Dryer Hookup
- In-Ground Sprinkler
- Tile Floors
- Main Floor Primary Bedroom
- Primary Bedroom Walk-In Closet
Heating System:
-
- Forced Air
ROOMS
| Main | Size | ft² |
|---|---|---|
| Living Room | 17x12 | 289 ft² |
| Dining Room | 14x13 | 196 ft² |
| Family Room | 24x16 | 576 ft² |
| Kitchen | 25.5x13 | 648.13 ft² |
| Bedroom 1 | 18x16 | 324 ft² |
| Deck | 24x12 | 576 ft² |
| Laundry | 10.6x9.4 | 98 ft² |
| Upper | Size | ft² |
|---|---|---|
| Bedroom 2 | 16x12 | 256 ft² |
| Bedroom 3 | 17.5x12 | 304.79 ft² |
| Bedroom 4 | 36x14 | 1296 ft² |
LOT
Acres: N/A
Lot Size Dim.: 321x290
Longitude: 45.1184
Latitude: -92.9636
Zoning: Residential-Single Family
FINANCIAL & TAXES
Tax year: 2023
Tax annual amount: $6,103
MISCELLANEOUS
Fuel System: N/A
Sewer System: Mound Septic,Private Sewer,Tank with Drainage Field
Water System: Well
ADITIONAL INFORMATION
MLS#: NST7347401
Listing Brokerage: RE/MAX Results

ID: 2793712
Published: March 28, 2024
Last Update: March 28, 2024
Views: 8






