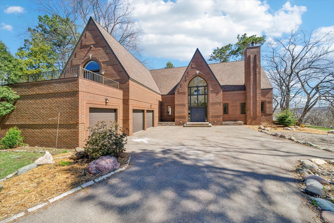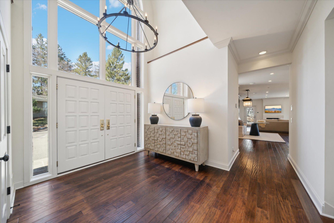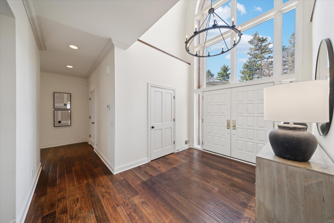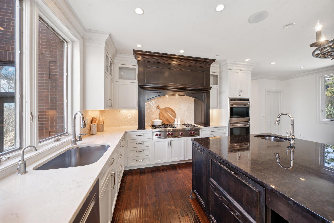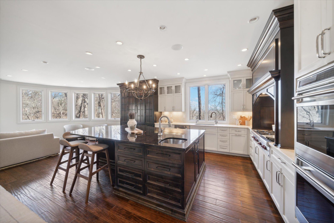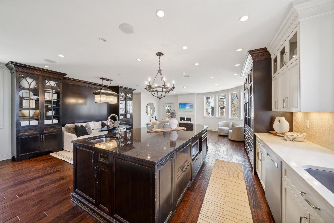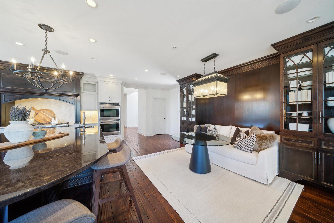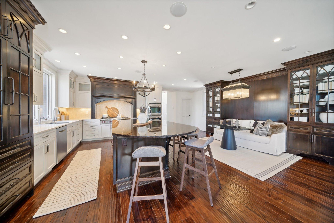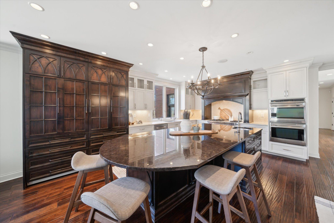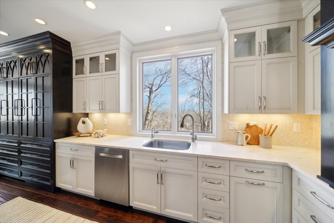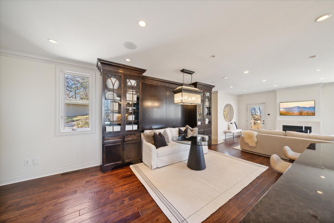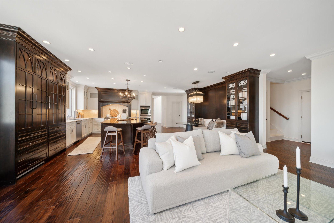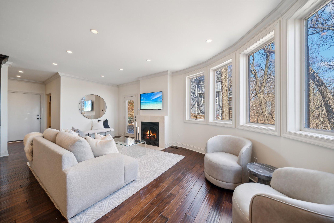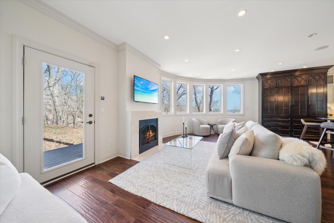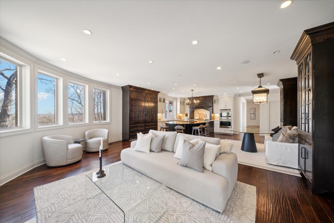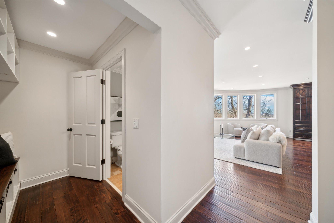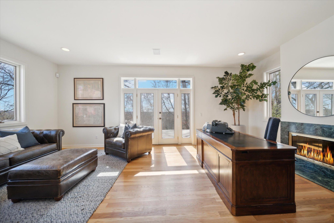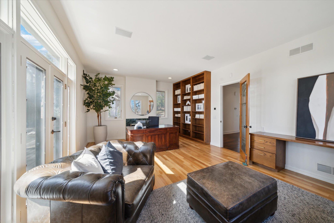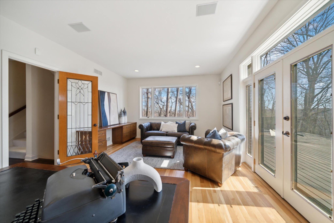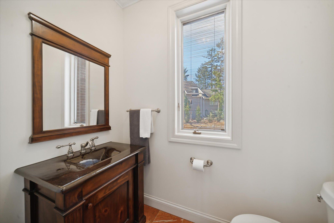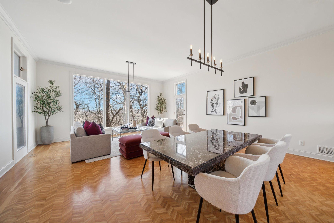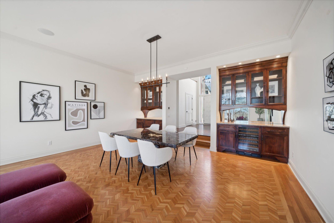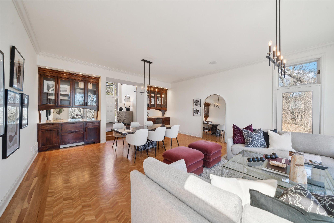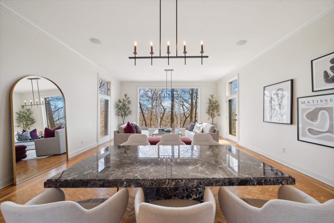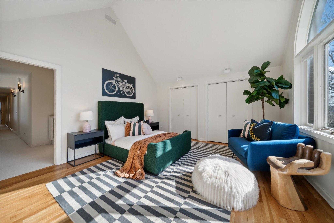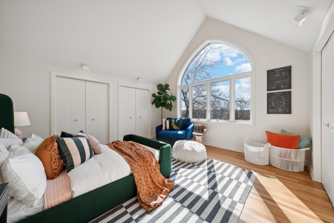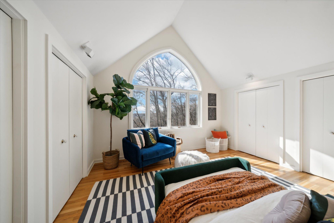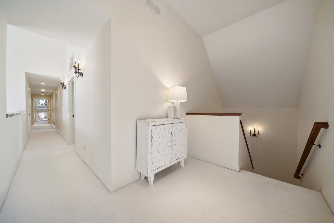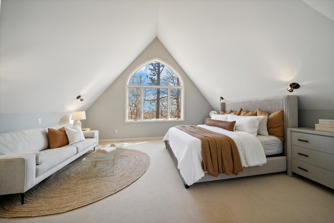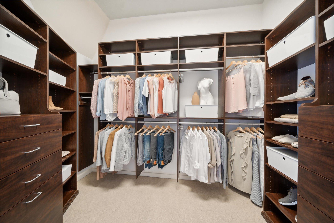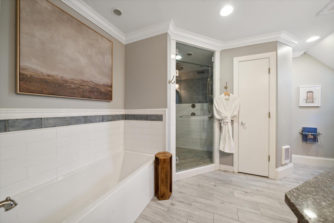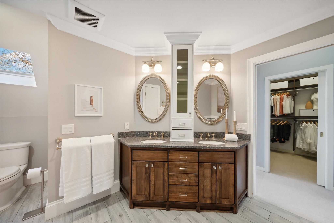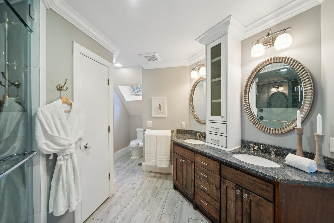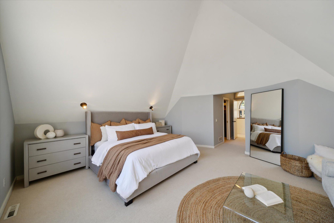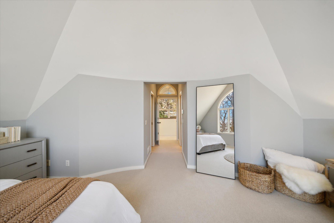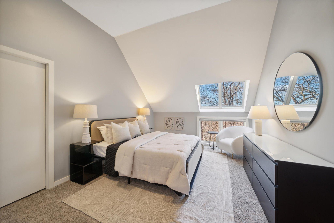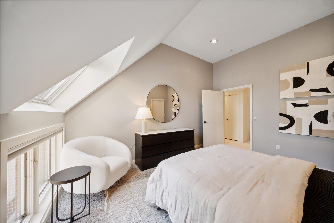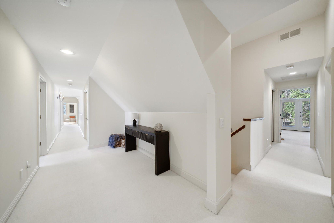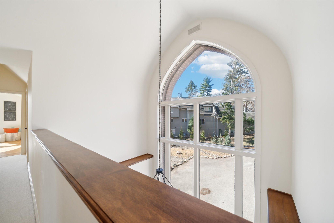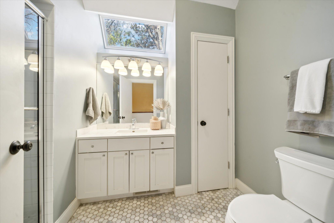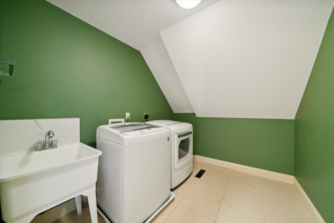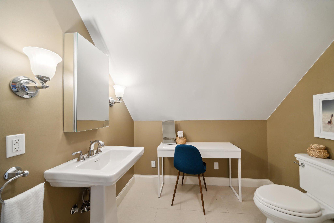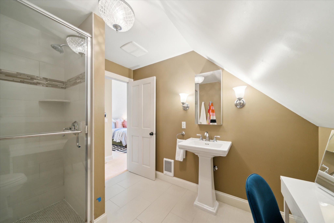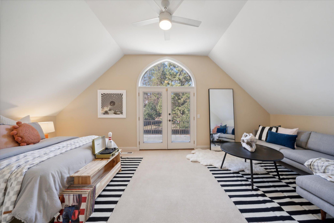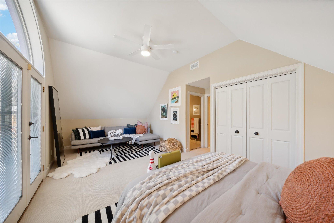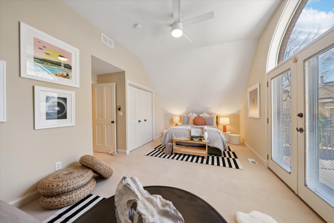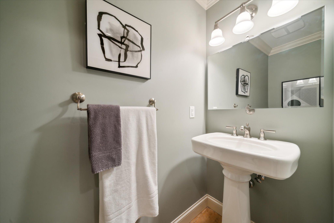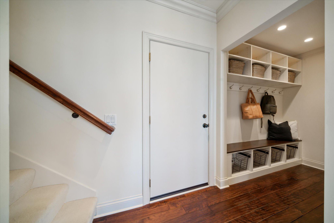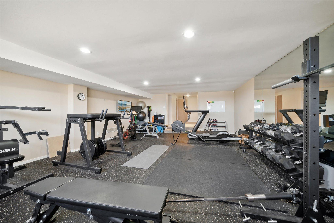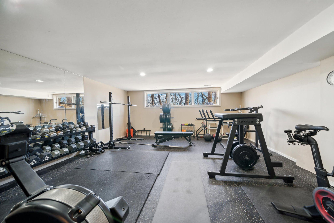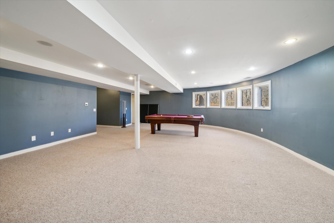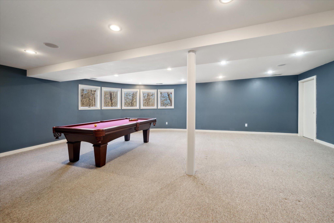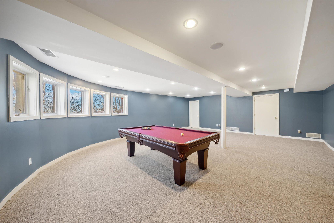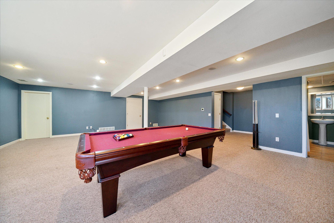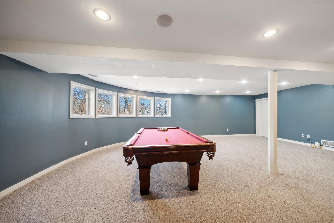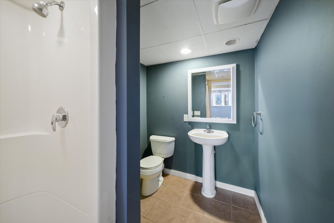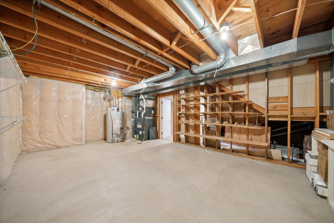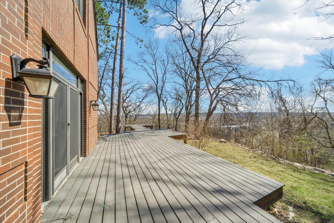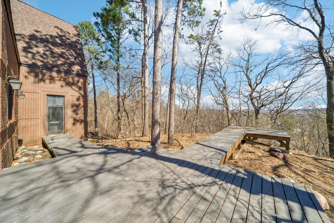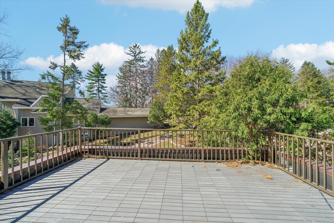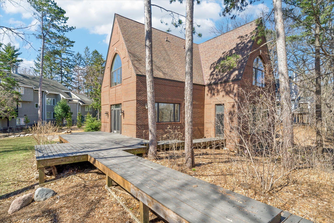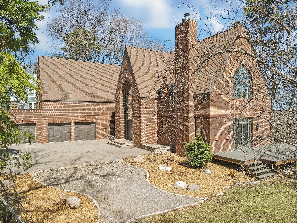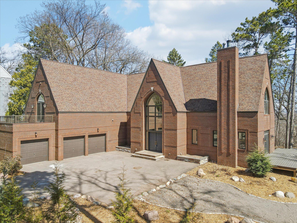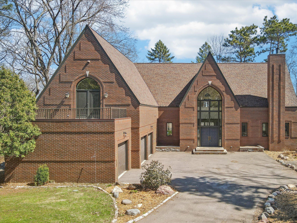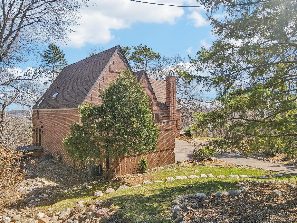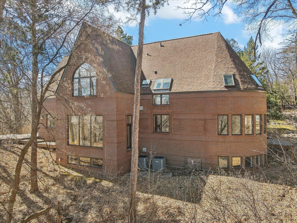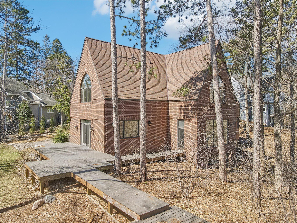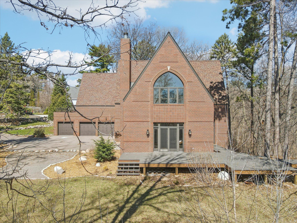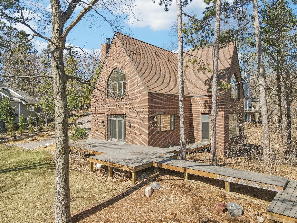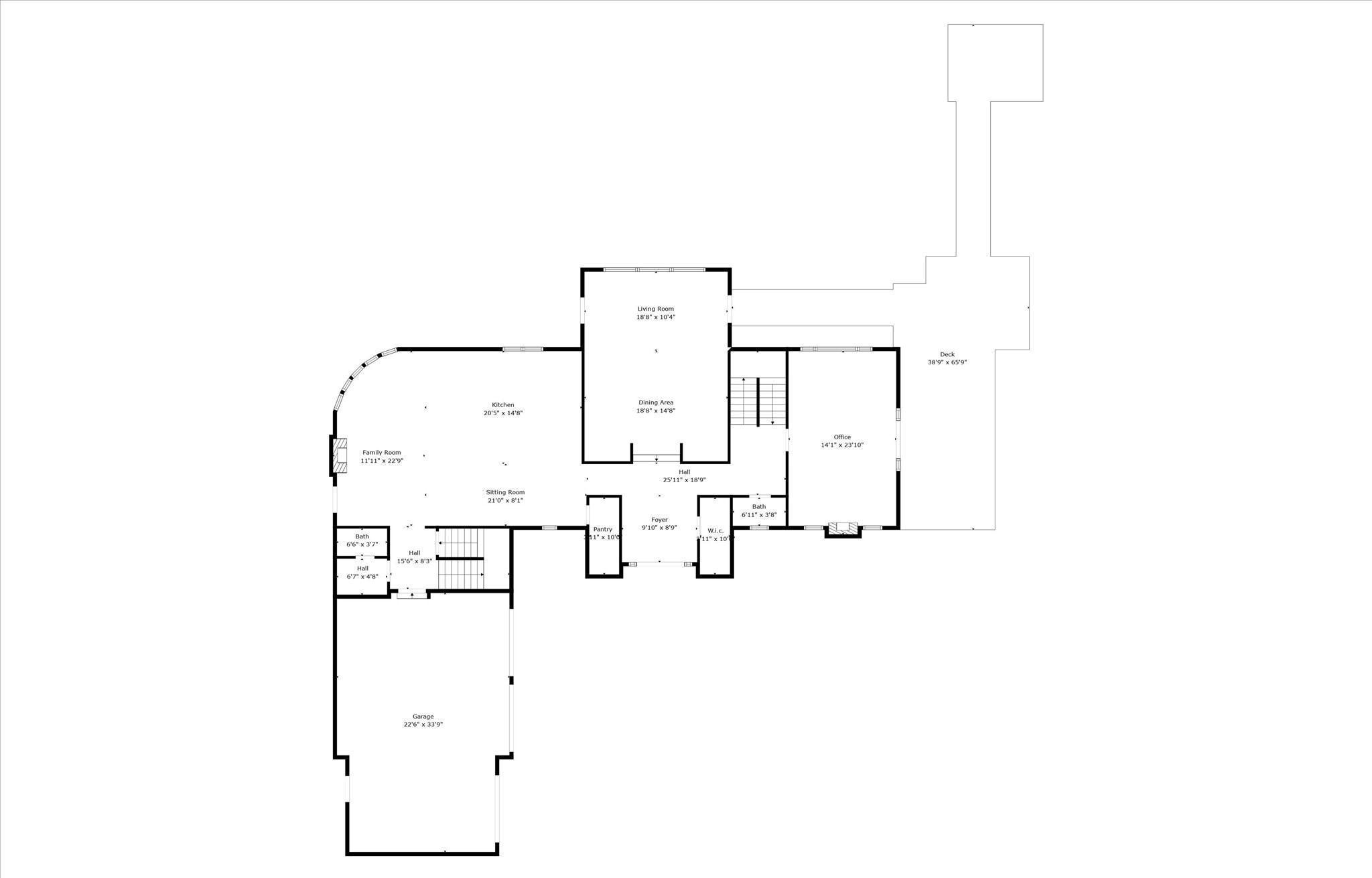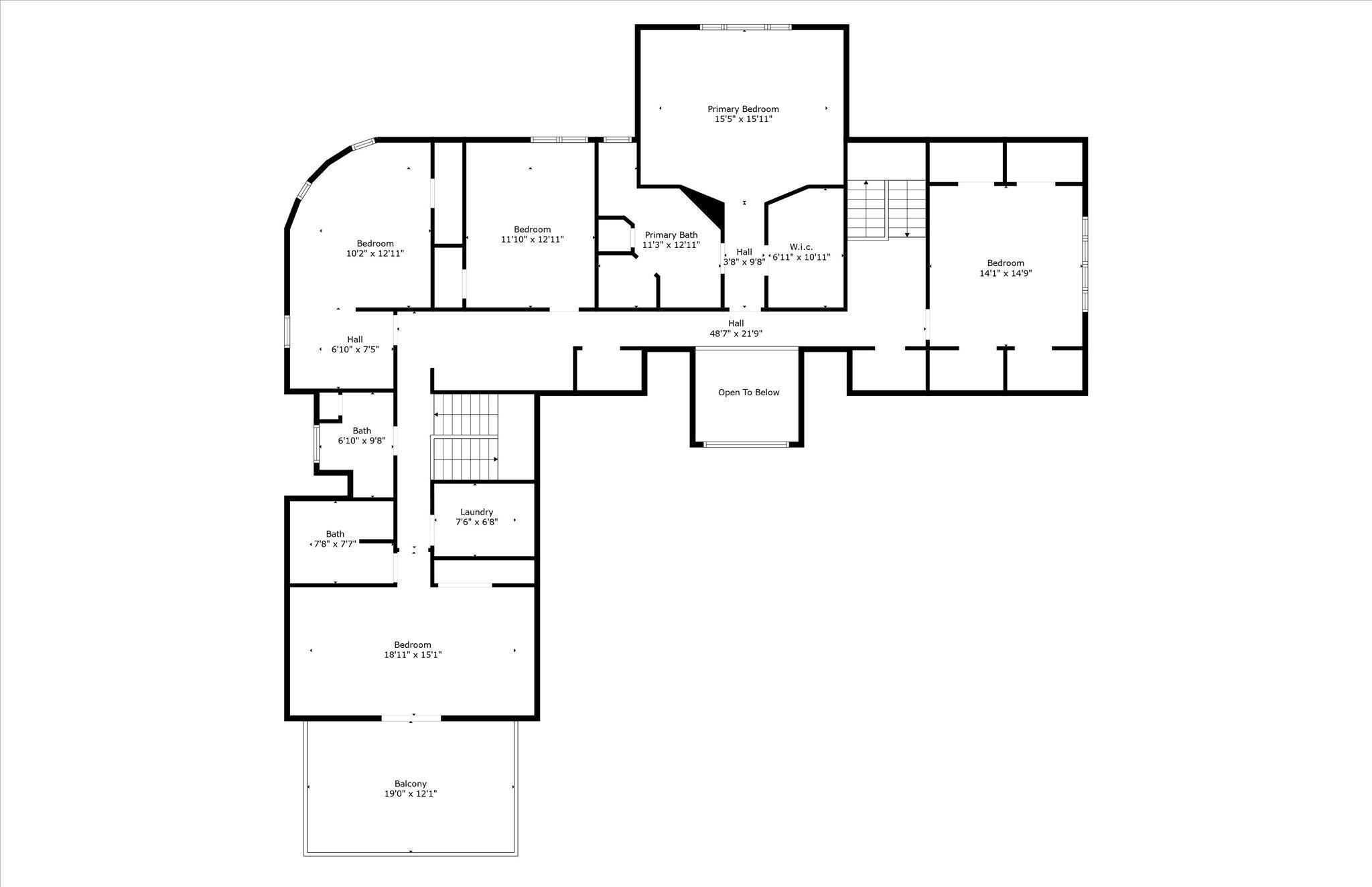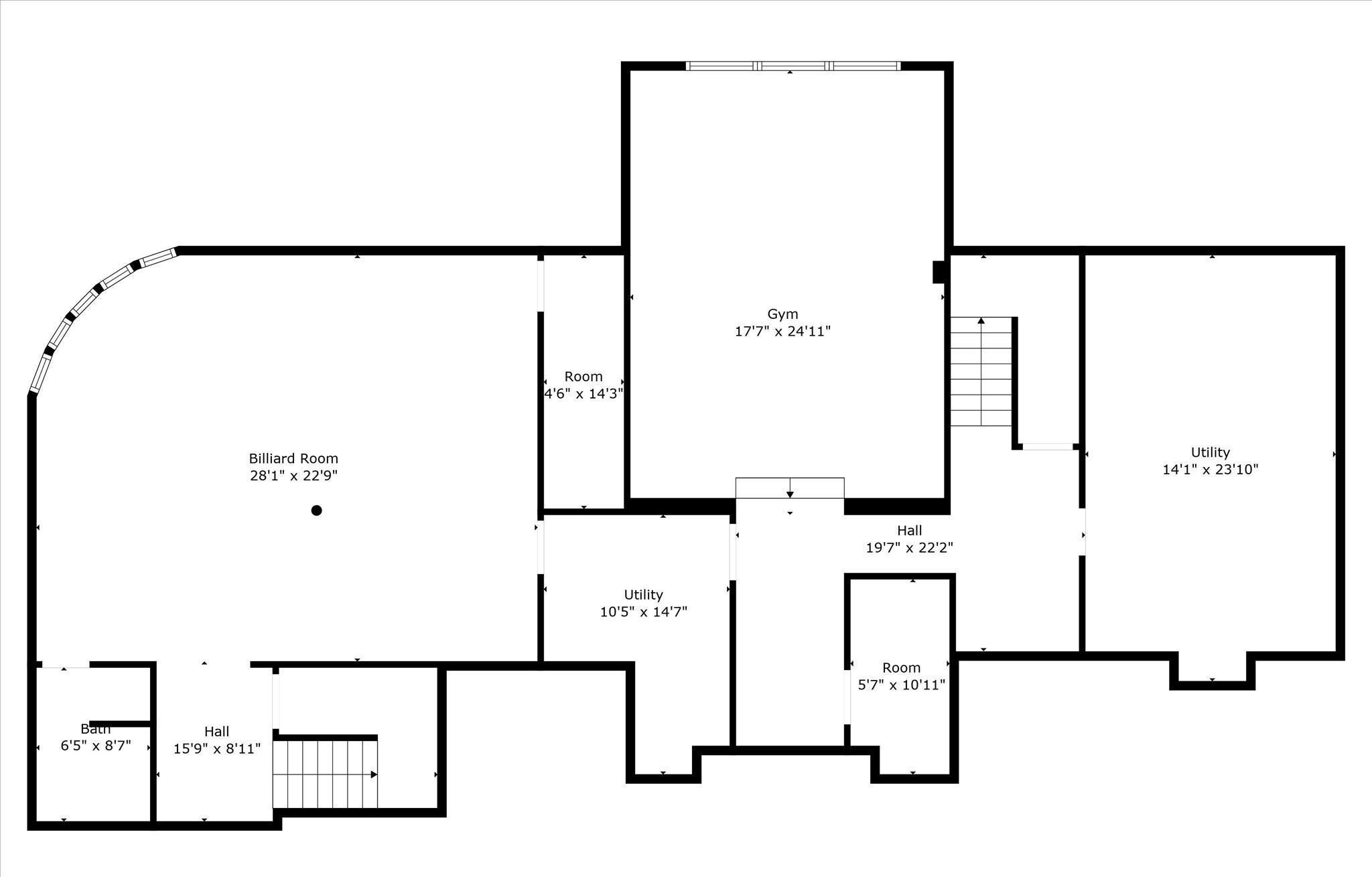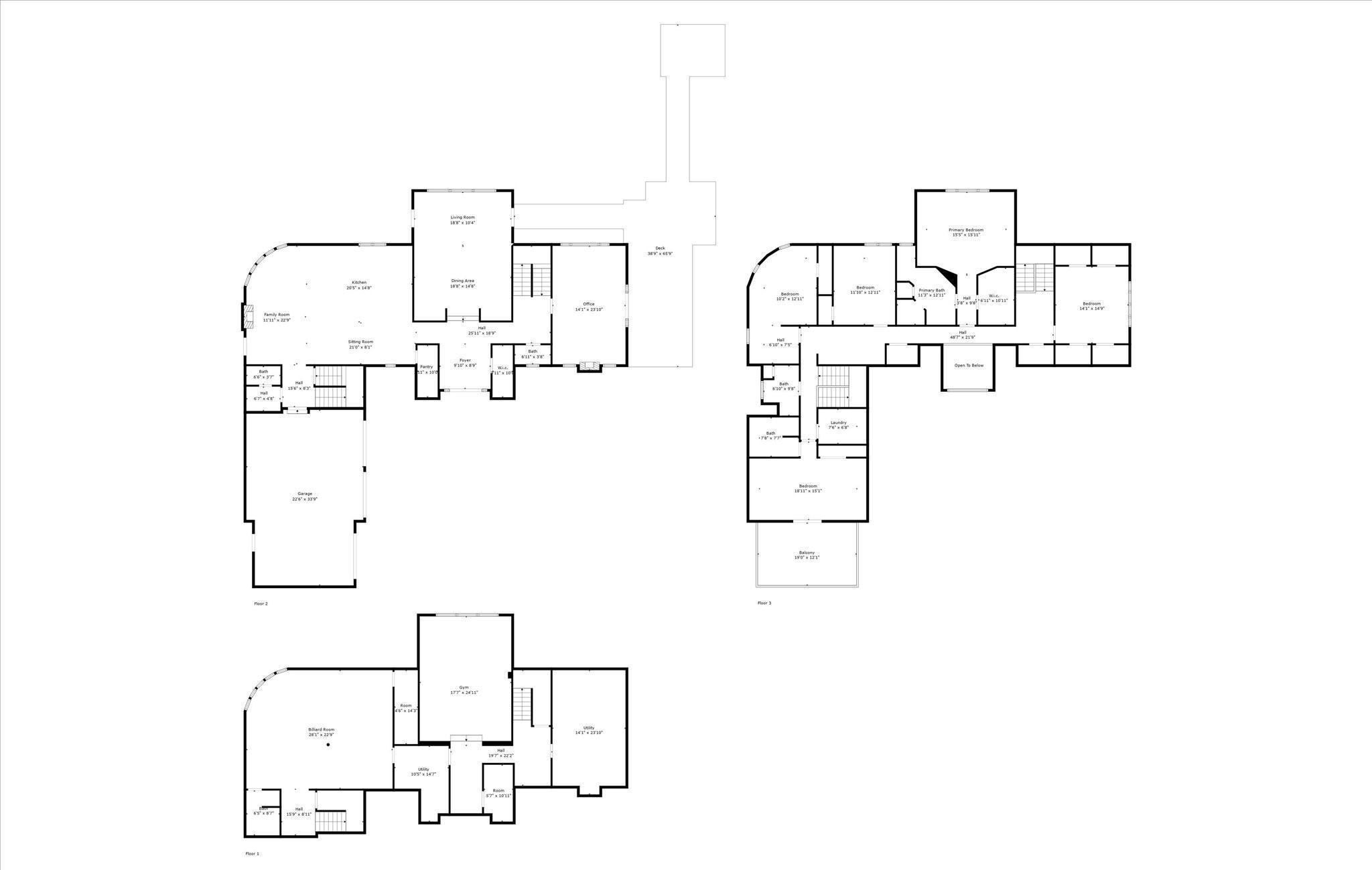1 EDGCUMBE PLACE
1 Edgcumbe Place, Saint Paul, 55116, MN
-
Price: $1,550,000
-
Status type: For Sale
-
City: Saint Paul
-
Neighborhood: Highland
Bedrooms: 5
Property Size :6668
-
Listing Agent: NST16710,NST50694
-
Property type : Single Family Residence
-
Zip code: 55116
-
Street: 1 Edgcumbe Place
-
Street: 1 Edgcumbe Place
Bathrooms: 6
Year: 1988
Listing Brokerage: Keller Williams Integrity RE
FEATURES
- Refrigerator
- Washer
- Dryer
- Dishwasher
- Cooktop
- Wall Oven
- Double Oven
- Stainless Steel Appliances
DETAILS
Don't miss your chance to own this extraordinary residence that combines elegance with comfort. Step inside & be greeted by an impressive foyer that sets the tone for the awaiting grandeur. The floor plan spans across 5 bedrooms & 6 bathrooms, providing ample space for both relaxation & entertainment. The heart of this home lies in its gourmet kitchen, boasting top-of-the-line appliances, custom cabinetry, & exquisite finishes. Whether you're an aspiring chef or enjoy hosting gatherings, this kitchen will impress the most discerning culinary enthusiasts. The spacious living areas are designed with both style & functionality. From the formal dining room, perfect for hosting dinner parties, to the cozy family room with a fireplace, every corner of this residence exudes a sense of warmth & sophistication. Outside, the property is situated on a wooded acre lot, providing a backdrop for outdoor activities & relaxation. A three-car garage further enhances the curb appeal of this estate.
INTERIOR
Bedrooms: 5
Fin ft² / Living Area: 6668 ft²
Below Ground Living: 1690ft²
Bathrooms: 6
Above Ground Living: 4978ft²
-
Basement Details: Finished, Full,
Appliances Included:
-
- Refrigerator
- Washer
- Dryer
- Dishwasher
- Cooktop
- Wall Oven
- Double Oven
- Stainless Steel Appliances
EXTERIOR
Air Conditioning: Central Air
Garage Spaces: 3
Construction Materials: N/A
Foundation Size: 2178ft²
Unit Amenities:
-
- Patio
- Kitchen Window
- Deck
- Hardwood Floors
- Balcony
- Ceiling Fan(s)
- Walk-In Closet
- Vaulted Ceiling(s)
- Washer/Dryer Hookup
- Exercise Room
- Kitchen Center Island
- Primary Bedroom Walk-In Closet
Heating System:
-
- Forced Air
ROOMS
| Main | Size | ft² |
|---|---|---|
| Living Room | 19x10 | 361 ft² |
| Dining Room | 19x15 | 361 ft² |
| Family Room | 23x12 | 529 ft² |
| Kitchen | 21x15 | 441 ft² |
| Sitting Room | 21x8 | 441 ft² |
| Office | 23x14 | 529 ft² |
| Foyer | 10x9 | 100 ft² |
| Upper | Size | ft² |
|---|---|---|
| Bedroom 1 | 15x15 | 225 ft² |
| Walk In Closet | 11x7 | 121 ft² |
| Primary Bathroom | 13x11 | 169 ft² |
| Bedroom 2 | 19x15 | 361 ft² |
| Bedroom 3 | 15x14 | 225 ft² |
| Bedroom 4 | 12x11 | 144 ft² |
| Bedroom 5 | 12x10 | 144 ft² |
| Laundry | 7.5x7 | 55.63 ft² |
| Lower | Size | ft² |
|---|---|---|
| Family Room | 28x23 | 784 ft² |
| Exercise Room | 25x18 | 625 ft² |
| Utility Room | 23x14 | 529 ft² |
| Utility Room | 14.5x10.5 | 150.17 ft² |
LOT
Acres: N/A
Lot Size Dim.: irregular
Longitude: 44.9155
Latitude: -93.1498
Zoning: Residential-Single Family
FINANCIAL & TAXES
Tax year: 2023
Tax annual amount: $24,834
MISCELLANEOUS
Fuel System: N/A
Sewer System: City Sewer/Connected
Water System: City Water/Connected
ADITIONAL INFORMATION
MLS#: NST7569246
Listing Brokerage: Keller Williams Integrity RE

ID: 2832537
Published: April 11, 2024
Last Update: April 11, 2024
Views: 49


