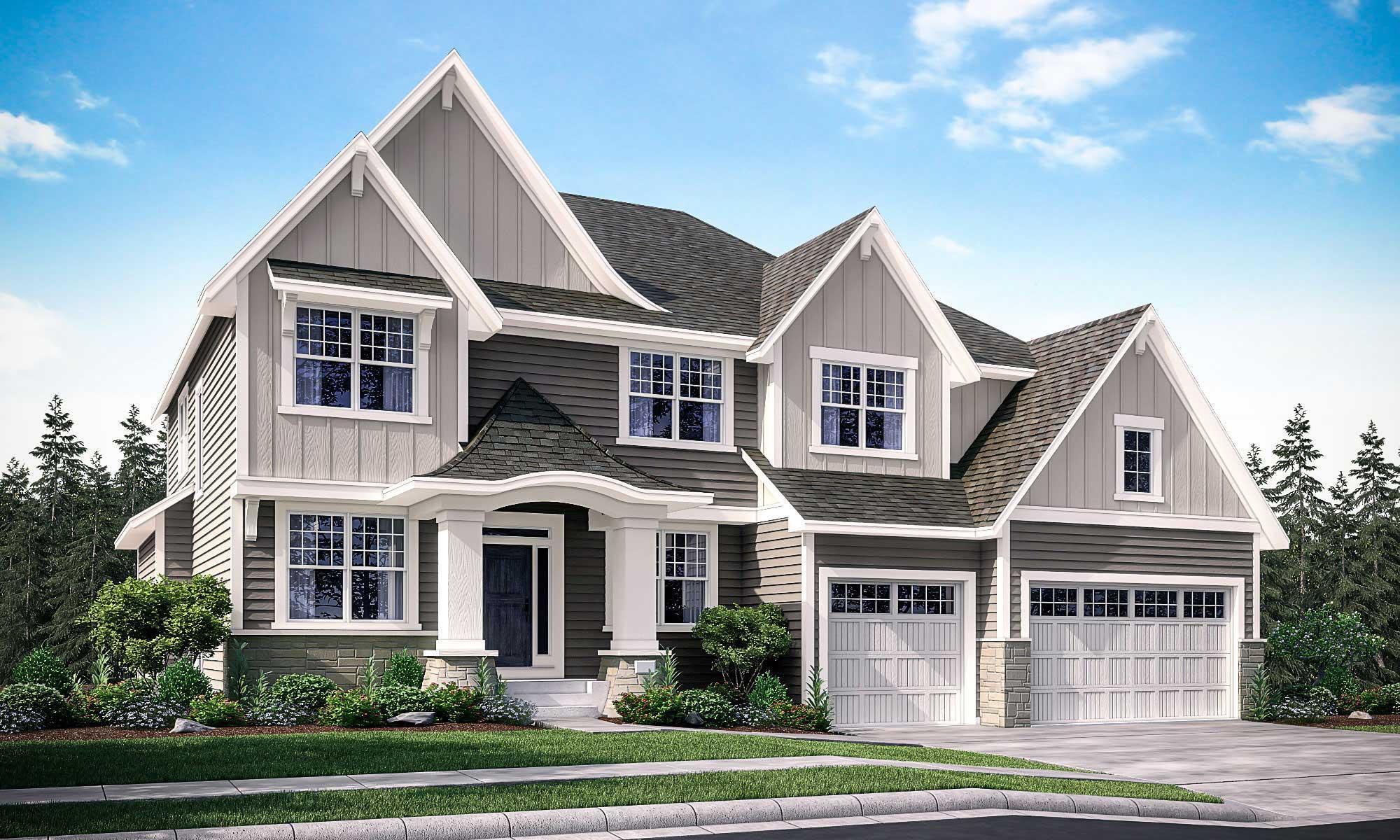1 SHERWOOD TRAIL
1 Sherwood Trail, North Oaks, 55126, MN
-
Price: $1,374,680
-
Status type: For Sale
-
City: North Oaks
-
Neighborhood: East Preserve
Bedrooms: 5
Property Size :4372
-
Listing Agent: NST16444,NST49987
-
Property type : Single Family Residence
-
Zip code: 55126
-
Street: 1 Sherwood Trail
-
Street: 1 Sherwood Trail
Bathrooms: 5
Year: 2022
Listing Brokerage: Edina Realty, Inc.
FEATURES
- Refrigerator
- Washer
- Dryer
- Microwave
- Exhaust Fan
- Dishwasher
- Water Softener Owned
- Cooktop
- Wall Oven
- Tankless Water Heater
DETAILS
Stunning luxury home being built by Gonyea Custom Homes! This home will have 4400+ fin SF of top-of-the-line finishes. The welcoming rooms with tall ceilings & huge windows are a perfect blend between sophistication & comfortable living. The spacious Great Room & Family Rm have gas fireplaces. Finished LL with Rec Rm, Game Rm & exercise rm. Dreamy Master Suite with dual WICs & spa-like bath featuring a soaking tub, double vanities, walk-in glass shower, plus a separate water closet. Three additional Bedrooms on the upper level all with ensuite baths. Laundry Room and a Loft also on the upper level. Due to ongoing disruptions of building material supply chains, new construction costs are subject to monthly variation. The posted listing price has been provided for informational purposes only, with final pricing to be provided upon request prior to offer submission. All pictured upgrades are not included in the offer price. Add'l acreage lots available within Mounds View Schools!
INTERIOR
Bedrooms: 5
Fin ft² / Living Area: 4372 ft²
Below Ground Living: 1224ft²
Bathrooms: 5
Above Ground Living: 3148ft²
-
Basement Details: Full, Finished, Drain Tiled, Egress Window(s), Concrete,
Appliances Included:
-
- Refrigerator
- Washer
- Dryer
- Microwave
- Exhaust Fan
- Dishwasher
- Water Softener Owned
- Cooktop
- Wall Oven
- Tankless Water Heater
EXTERIOR
Air Conditioning: Central Air
Garage Spaces: 3
Construction Materials: N/A
Foundation Size: 1346ft²
Unit Amenities:
-
- Porch
- Hardwood Floors
- Walk-In Closet
- Vaulted Ceiling(s)
- Exercise Room
- Kitchen Center Island
- Master Bedroom Walk-In Closet
- French Doors
- Tile Floors
Heating System:
-
- Forced Air
ROOMS
| Main | Size | ft² |
|---|---|---|
| Living Room | 15x18 | 225 ft² |
| Dining Room | 13x10 | 169 ft² |
| Kitchen | 15x11 | 225 ft² |
| Flex Room | 10x10 | 100 ft² |
| Informal Dining Room | 13x13 | 169 ft² |
| Lower | Size | ft² |
|---|---|---|
| Family Room | 29x17 | 841 ft² |
| Bedroom 5 | 13x10 | 169 ft² |
| Exercise Room | 16x11 | 256 ft² |
| Upper | Size | ft² |
|---|---|---|
| Bedroom 1 | 17x15 | 289 ft² |
| Bedroom 2 | 12x11 | 144 ft² |
| Bedroom 3 | 12x10 | 144 ft² |
| Bedroom 4 | 13x12 | 169 ft² |
| Laundry | 10x6 | 100 ft² |
| Loft | 15x13 | 225 ft² |
LOT
Acres: N/A
Lot Size Dim.: 328x233x329x265
Longitude: 45.1186
Latitude: -93.0963
Zoning: Residential-Single Family
FINANCIAL & TAXES
Tax year: 2022
Tax annual amount: $2,104
MISCELLANEOUS
Fuel System: N/A
Sewer System: Private Sewer
Water System: Well
ADITIONAL INFORMATION
MLS#: NST6195743
Listing Brokerage: Edina Realty, Inc.

ID: 700257
Published: May 14, 2022
Last Update: May 14, 2022
Views: 82

















































