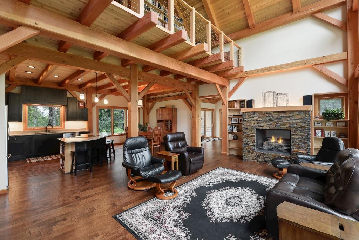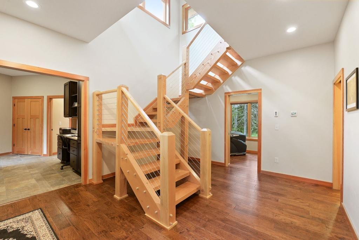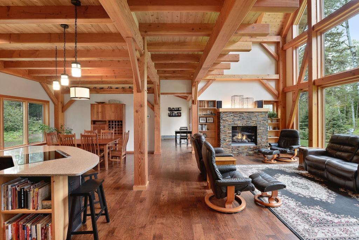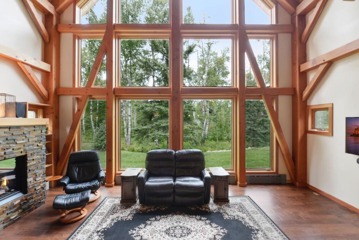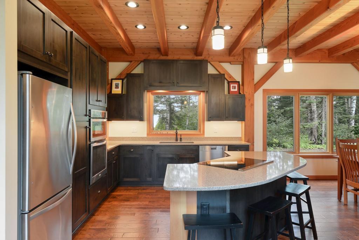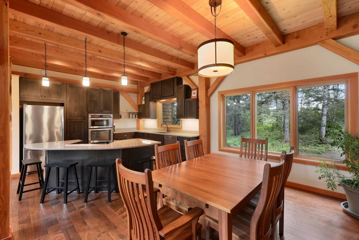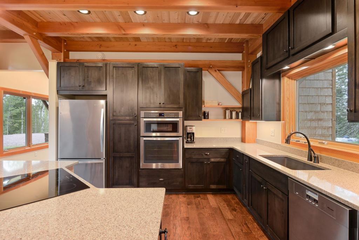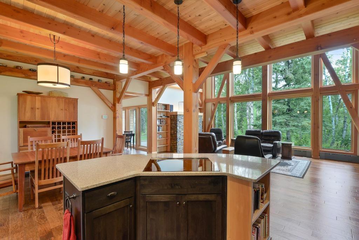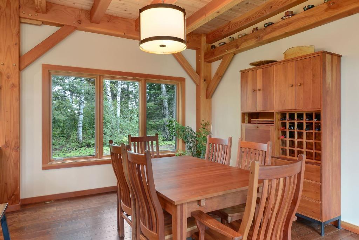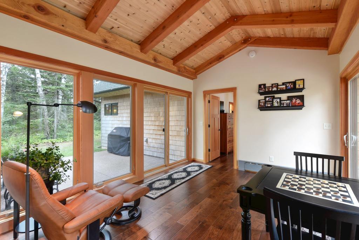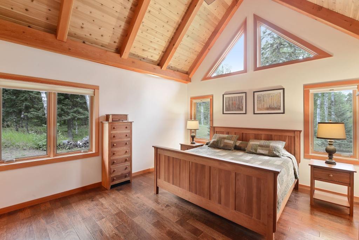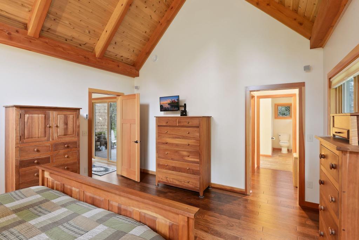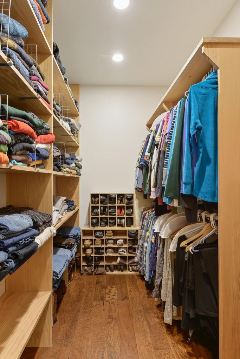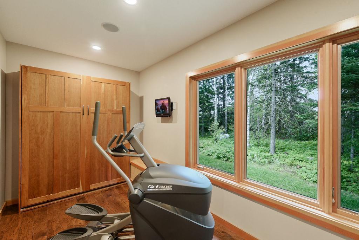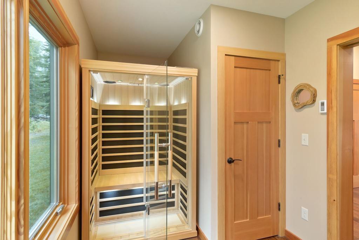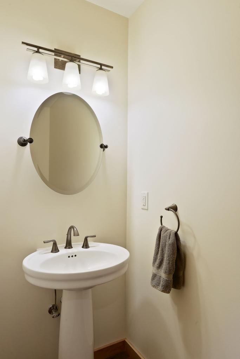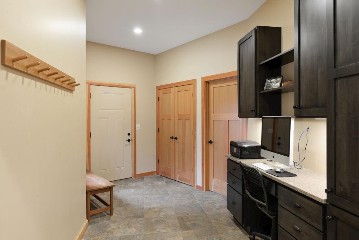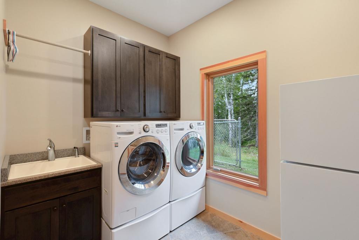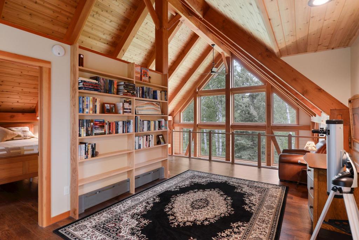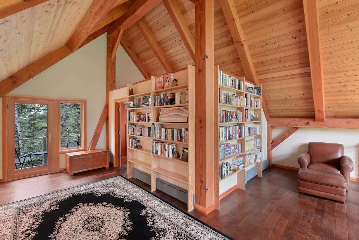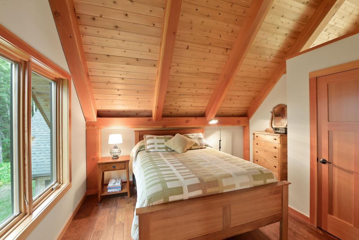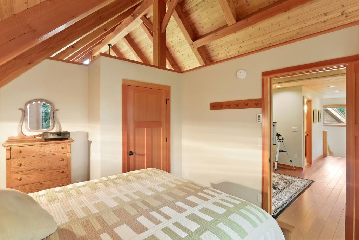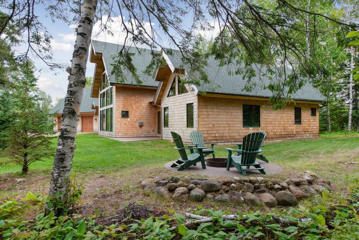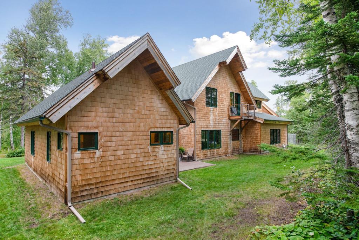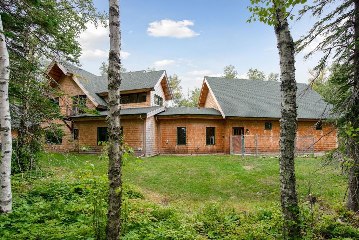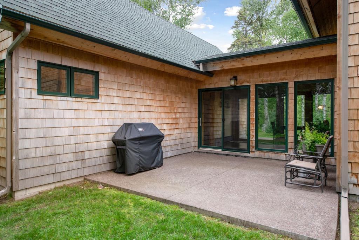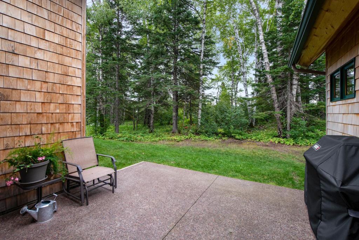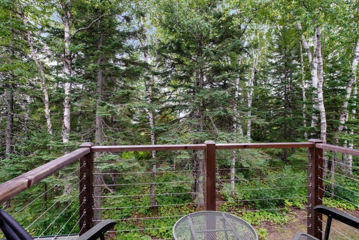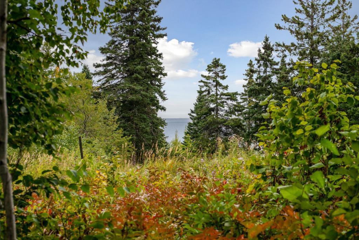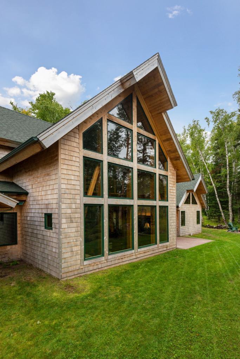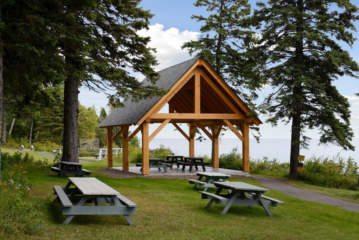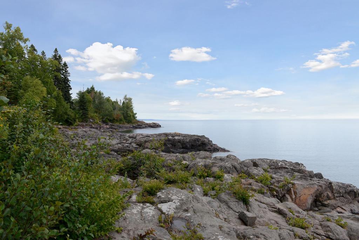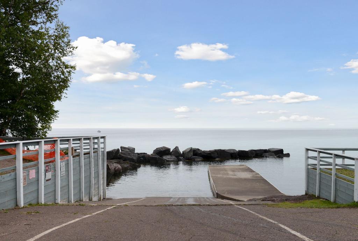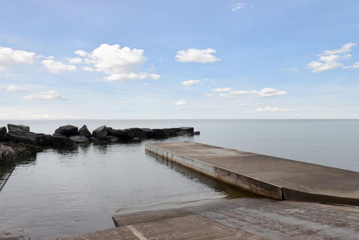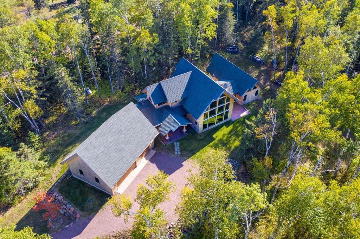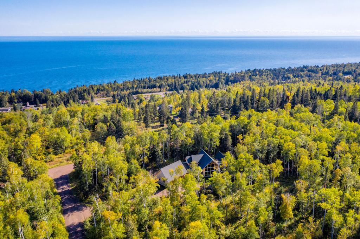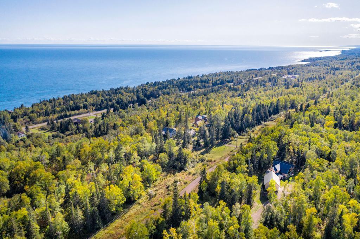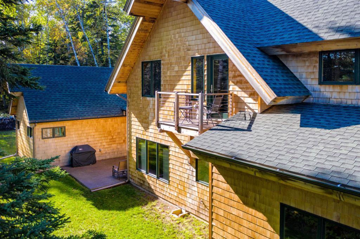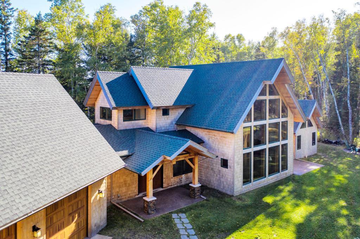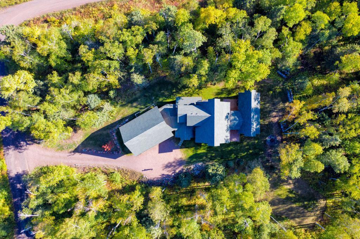1 TOFTEY COURT
1 Toftey Court, Tofte, 55615, MN
-
Price: $749,900
-
Status type: For Sale
-
City: Tofte
-
Neighborhood: Johannes Toftey-Hmstd Sites
Bedrooms: 3
Property Size :2825
-
Listing Agent: NST16633,NST65504
-
Property type : Single Family Residence
-
Zip code: 55615
-
Street: 1 Toftey Court
-
Street: 1 Toftey Court
Bathrooms: 3
Year: 2013
Listing Brokerage: Coldwell Banker Burnet
FEATURES
- Refrigerator
- Washer
- Dryer
- Microwave
- Freezer
- Cooktop
- Wall Oven
- Air-To-Air Exchanger
- Trash Compactor
DETAILS
A million dollar plus build being offered at a tremendous price due to family relocation. Like new custom designed timber frame home, with Washington State Douglas fir beams and Mortise and Tenon joinery. Eastern White Cedar exterior, Minnesota stone, and Marvin windows. Every room has forest views and some lake views, especially the sunroom and the 20 ft Great Room peak. Floors are textured tile or hickory wood throughout house. Dual fuel heat (gas and electric), in floor heat throughout, and two air exchange systems. Heated 3 car garage, huge attic suitable to finish, and electric steps to attic. Third bedroom doubles as an exercise area, with a Finnleo infrared sauna. Loft area includes private balcony, library, sitting area and complete bathroom. Gourmet kitchen has a custom stained maple cabinetry, induction cook top, pop up vent, and Cambria quartz. Hard Wired Surround sound through out. Must see to appreciate this immaculate North Shore Beauty!
INTERIOR
Bedrooms: 3
Fin ft² / Living Area: 2825 ft²
Below Ground Living: N/A
Bathrooms: 3
Above Ground Living: 2825ft²
-
Basement Details: Crawl Space, Block,
Appliances Included:
-
- Refrigerator
- Washer
- Dryer
- Microwave
- Freezer
- Cooktop
- Wall Oven
- Air-To-Air Exchanger
- Trash Compactor
EXTERIOR
Air Conditioning: None
Garage Spaces: 3
Construction Materials: N/A
Foundation Size: 3689ft²
Unit Amenities:
-
- Patio
- Kitchen Window
- Deck
- Hardwood Floors
- Sun Room
- Balcony
- Ceiling Fan(s)
- Walk-In Closet
- Vaulted Ceiling(s)
- Washer/Dryer Hookup
- Exercise Room
- Other
- Sauna
- Paneled Doors
- Main Floor Master Bedroom
- Panoramic View
- Kitchen Center Island
- Master Bedroom Walk-In Closet
- Walk-Up Attic
Heating System:
-
- Baseboard
- Radiant Floor
- Radiant
ROOMS
| Main | Size | ft² |
|---|---|---|
| Dining Room | n/a | 0 ft² |
| Kitchen | n/a | 0 ft² |
| Bedroom 1 | 15x15 | 225 ft² |
| Bedroom 2 | 7.4x20 | 54.27 ft² |
| Great Room | 24x30 | 576 ft² |
| Sun Room | 12x14 | 144 ft² |
| Foyer | 15x13 | 225 ft² |
| Office | 15x7.5 | 111.25 ft² |
| Laundry | 10.5x9 | 109.38 ft² |
| n/a | Size | ft² |
|---|---|---|
| n/a | 0 ft² |
| Upper | Size | ft² |
|---|---|---|
| Bedroom 3 | 11x10 | 121 ft² |
| Library | 11x20 | 121 ft² |
LOT
Acres: N/A
Lot Size Dim.: 325x272
Longitude: 47.5749
Latitude: -90.8453
Zoning: Residential-Single Family
FINANCIAL & TAXES
Tax year: 2019
Tax annual amount: $6,720
MISCELLANEOUS
Fuel System: N/A
Sewer System: Private Sewer
Water System: Well
ADITIONAL INFORMATION
MLS#: NST5554029
Listing Brokerage: Coldwell Banker Burnet

ID: 34824
Published: May 01, 2020
Last Update: May 01, 2020
Views: 178


