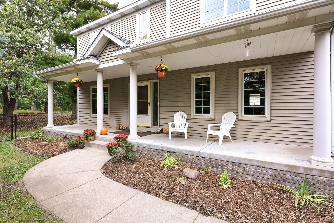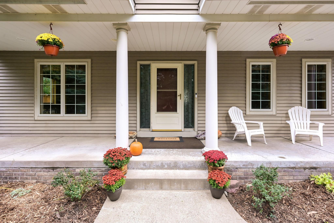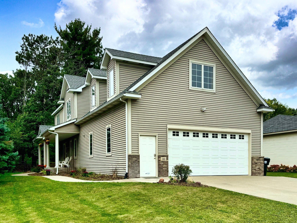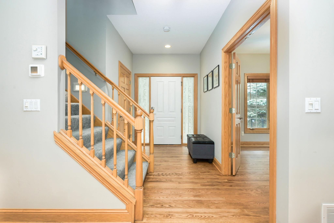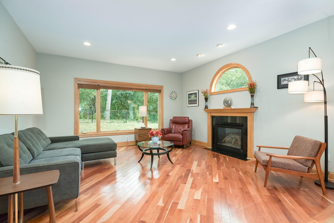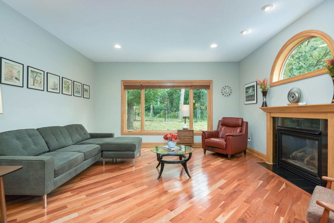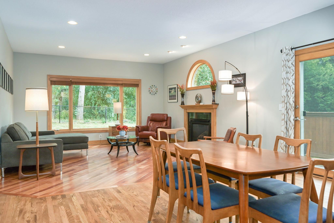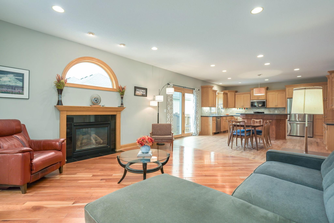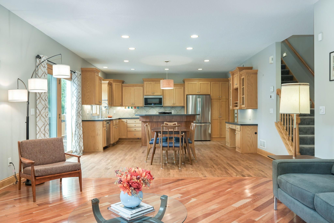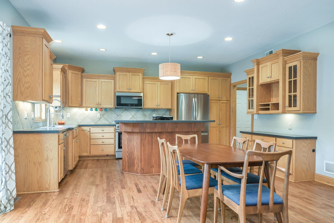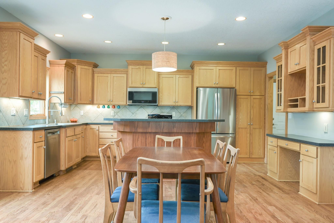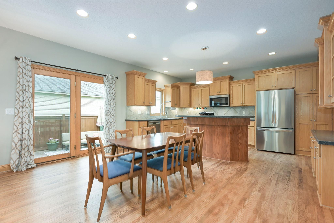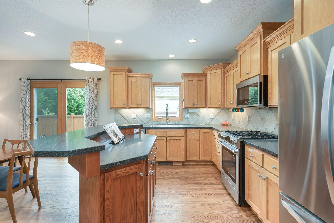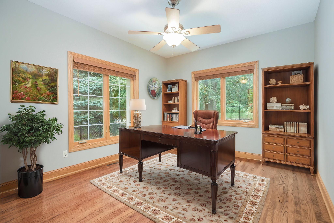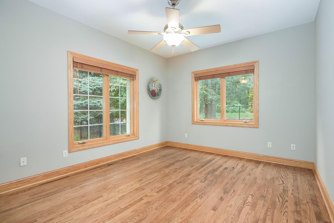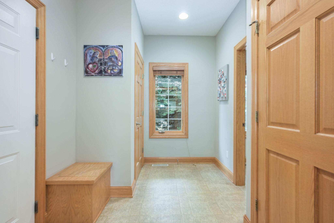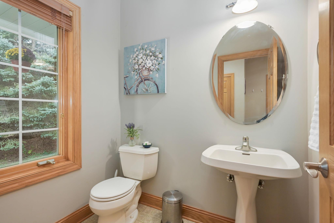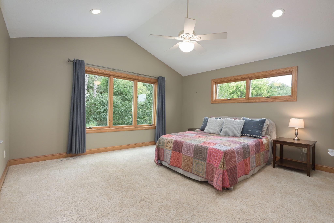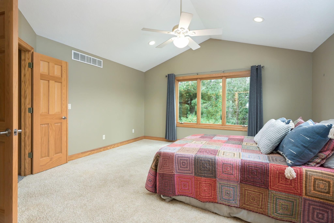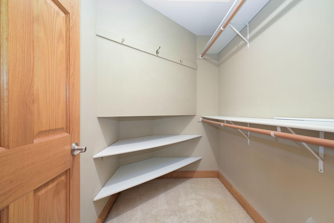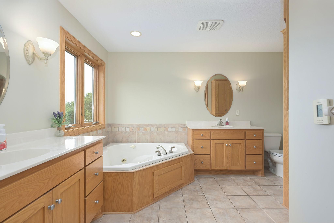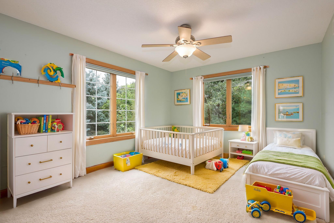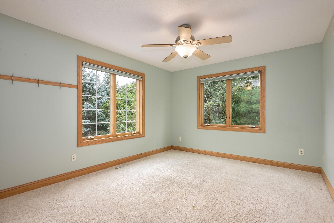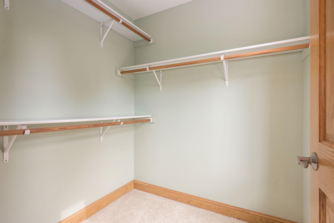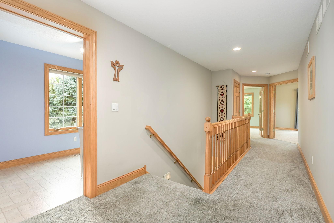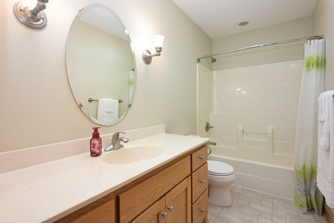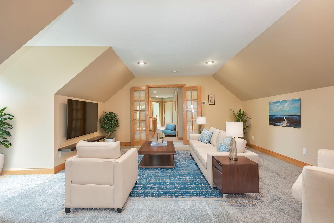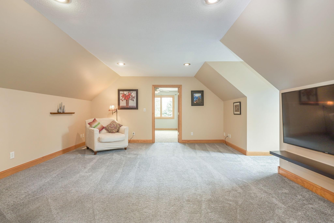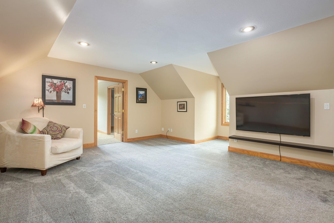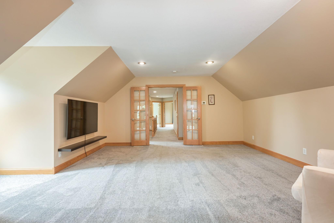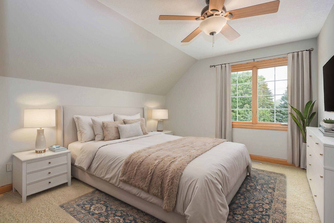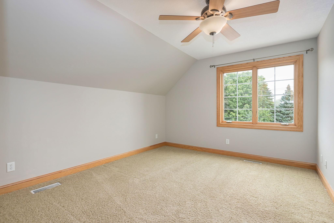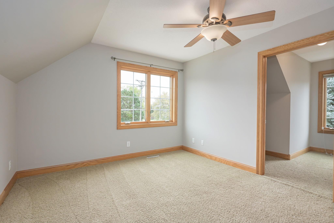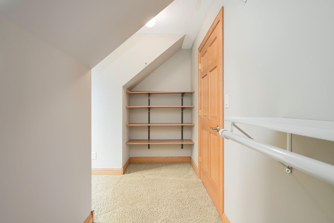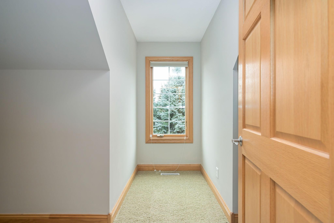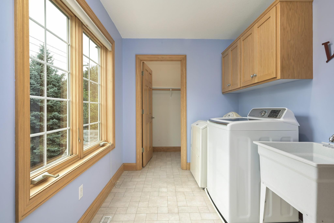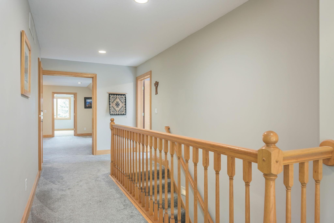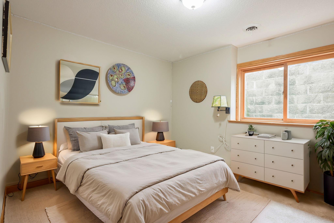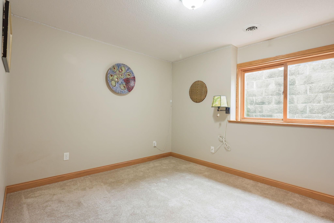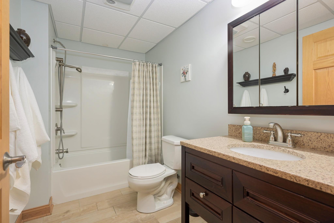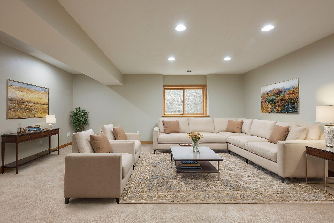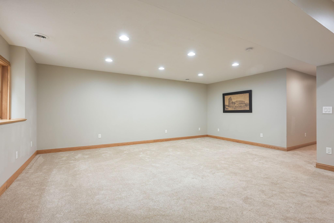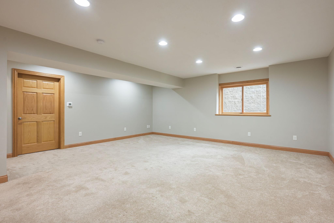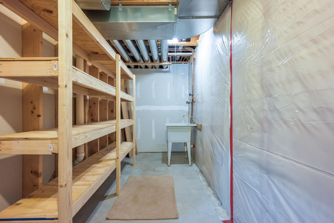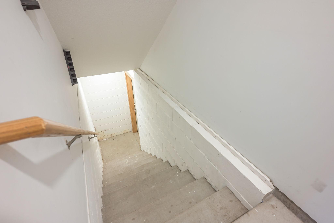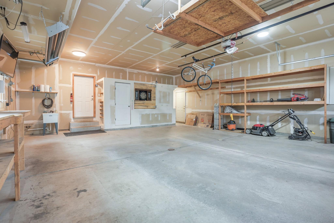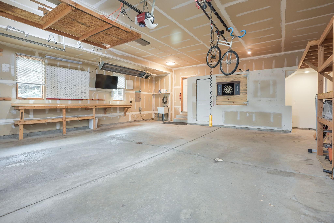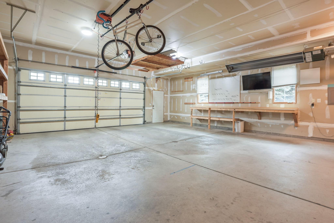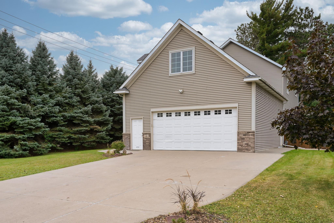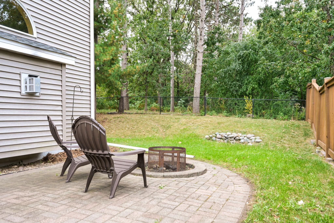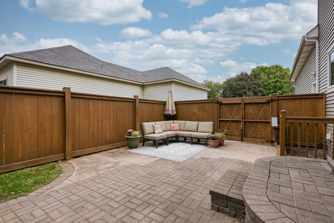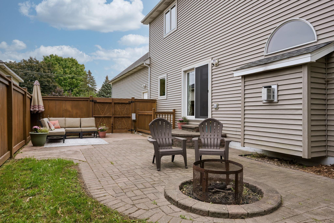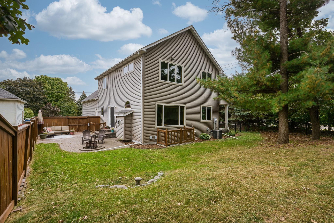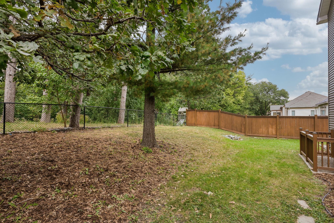10 12TH AVENUE
10 12th Avenue, New Brighton, 55112, MN
-
Price: $599,900
-
Status type: For Sale
-
City: New Brighton
-
Neighborhood: Hanson Park Oaks
Bedrooms: 4
Property Size :3486
-
Listing Agent: NST16579,NST61070
-
Property type : Single Family Residence
-
Zip code: 55112
-
Street: 10 12th Avenue
-
Street: 10 12th Avenue
Bathrooms: 4
Year: 2001
Listing Brokerage: Edina Realty, Inc.
FEATURES
- Range
- Refrigerator
- Washer
- Dryer
- Microwave
- Dishwasher
- Disposal
- Air-To-Air Exchanger
- Gas Water Heater
- Stainless Steel Appliances
DETAILS
You will love this beautiful 2-story home backing up to Hanson Park in the sought after Moundsview school district! There are so many possibilities with this flexible floor plan. The open main floor offers welcoming spaces to spend time together. If you need some time apart, escape to either the upper or lower-level family rooms. The main floor impresses immediately with its open floor plan, cozy gas fireplace, gleaming oak and cherry hardwood floors and a main level office. The upper-level features an airy primary bedroom suite with vaulted ceilings and large walk-in closet, two large additional bedrooms also have walk in closets, upper-level laundry and a bonus family room! In the lower level you'll find a large family room, the 4th bedroom and a full bath. There's even a separate entrance to the lower level that would make this perfect for multi-generational living. If you've ever suffered from •garage envy• you'll love this huge 2+++ car garage! The extra-large, heated & insulated garage could fit 3 cars and is perfect for hobbies or even extra entertaining space. Garage is 28x32 with18' W door, 11' high ceilings and separate entrance to the lower level. Access to Hanson park walking trails is right outside your back door.
INTERIOR
Bedrooms: 4
Fin ft² / Living Area: 3486 ft²
Below Ground Living: 862ft²
Bathrooms: 4
Above Ground Living: 2624ft²
-
Basement Details: Block, Drain Tiled, Egress Window(s), Finished, Full, Sump Pump,
Appliances Included:
-
- Range
- Refrigerator
- Washer
- Dryer
- Microwave
- Dishwasher
- Disposal
- Air-To-Air Exchanger
- Gas Water Heater
- Stainless Steel Appliances
EXTERIOR
Air Conditioning: Central Air,Zoned
Garage Spaces: 2
Construction Materials: N/A
Foundation Size: 1036ft²
Unit Amenities:
-
- Patio
- Kitchen Window
- Porch
- Natural Woodwork
- Hardwood Floors
- Ceiling Fan(s)
- In-Ground Sprinkler
- Kitchen Center Island
- French Doors
- Tile Floors
- Security Lights
- Primary Bedroom Walk-In Closet
Heating System:
-
- Forced Air
ROOMS
| Main | Size | ft² |
|---|---|---|
| Living Room | 16x16 | 256 ft² |
| Dining Room | 16x10 | 256 ft² |
| Kitchen | 16x10 | 256 ft² |
| Office | 13x12 | 169 ft² |
| Patio | 14x32 | 196 ft² |
| Porch | 6x36 | 36 ft² |
| Upper | Size | ft² |
|---|---|---|
| Family Room | 18x16 | 324 ft² |
| Bedroom 1 | 16x15 | 256 ft² |
| Bedroom 2 | 14x11 | 196 ft² |
| Bedroom 3 | 13x11 | 169 ft² |
| Lower | Size | ft² |
|---|---|---|
| Bedroom 4 | 12x10 | 144 ft² |
| Family Room | 20x21 | 400 ft² |
LOT
Acres: N/A
Lot Size Dim.: 80x134x85x134
Longitude: 45.0504
Latitude: -93.2035
Zoning: Residential-Single Family
FINANCIAL & TAXES
Tax year: 2024
Tax annual amount: $7,812
MISCELLANEOUS
Fuel System: N/A
Sewer System: City Sewer/Connected
Water System: City Water/Connected
ADITIONAL INFORMATION
MLS#: NST7655754
Listing Brokerage: Edina Realty, Inc.

ID: 3451758
Published: October 05, 2024
Last Update: October 05, 2024
Views: 56


