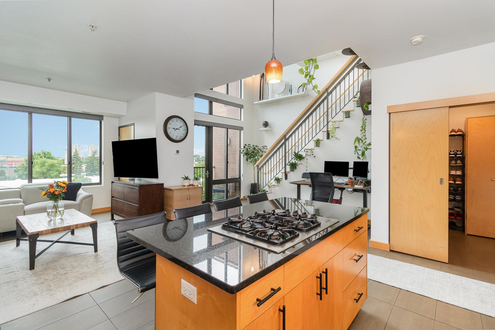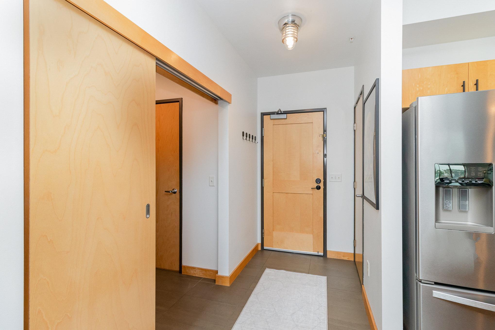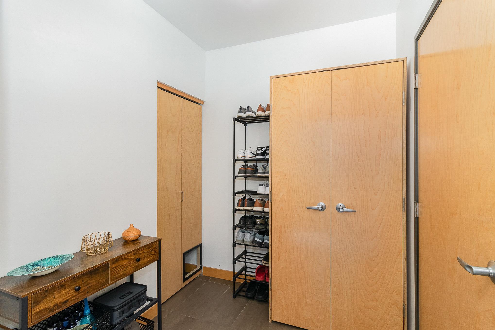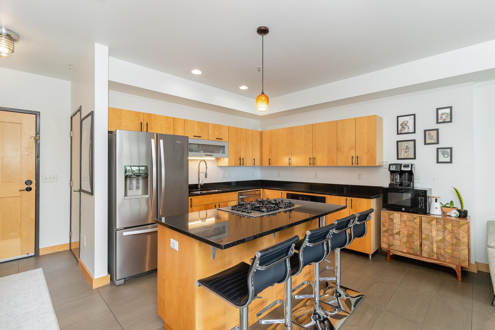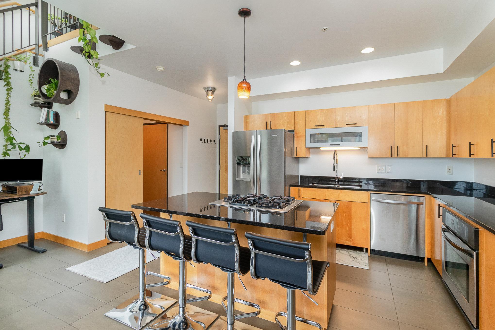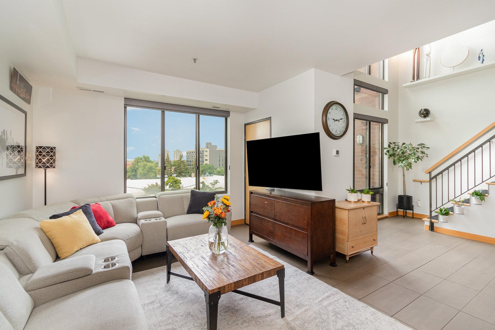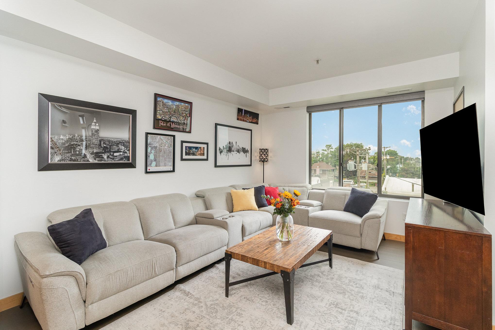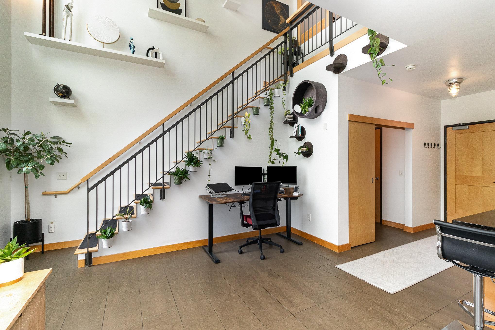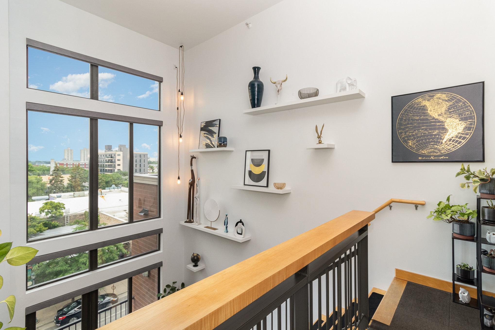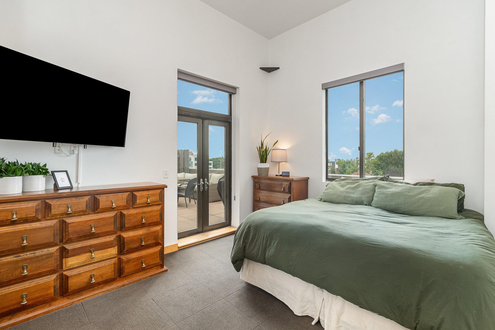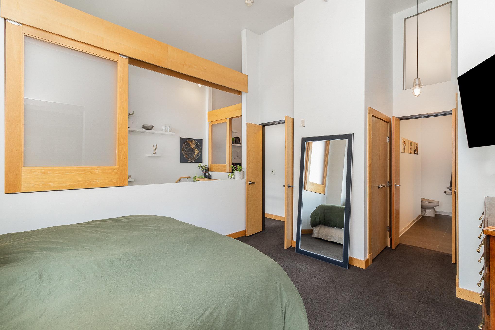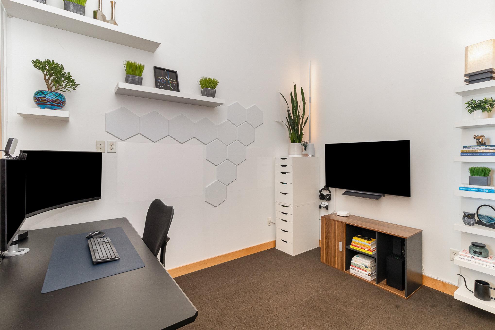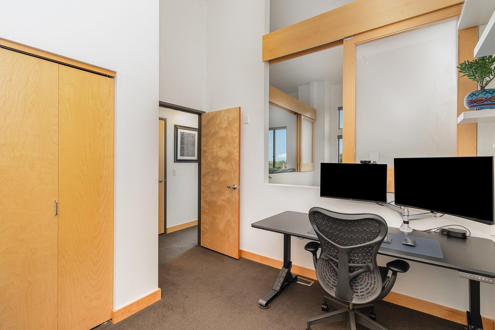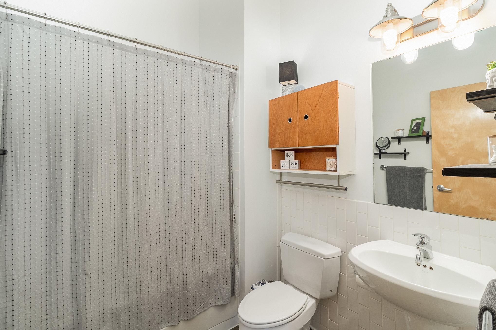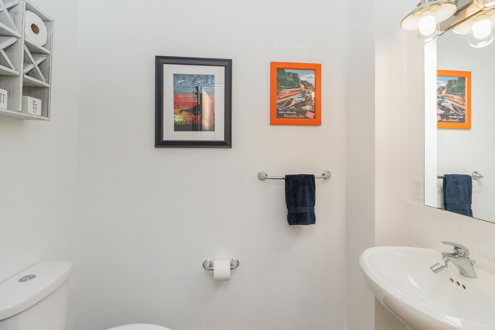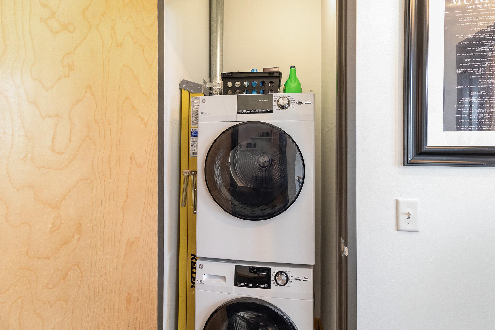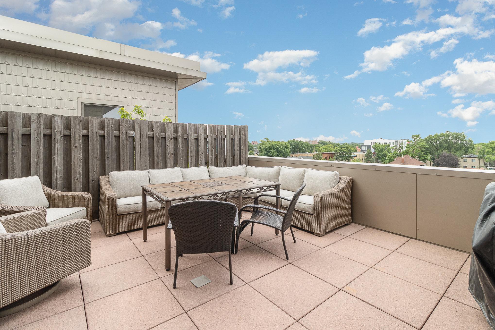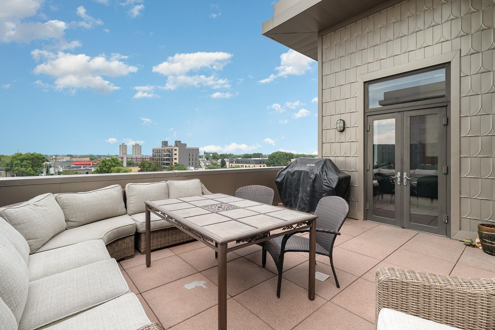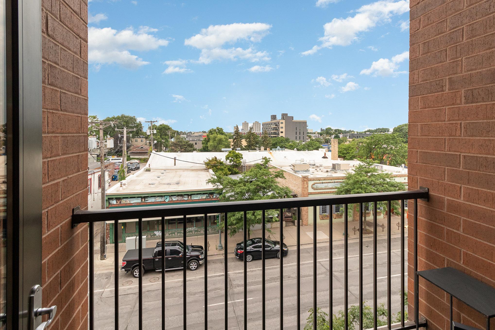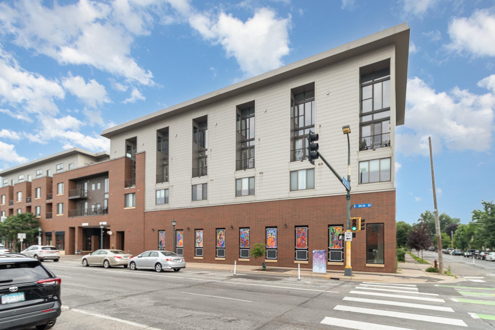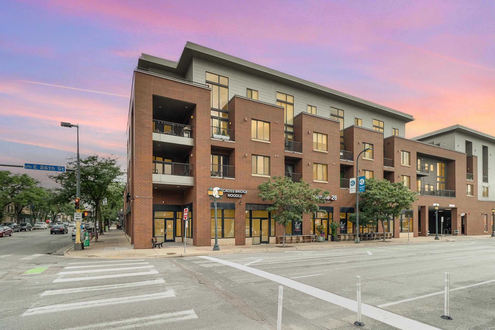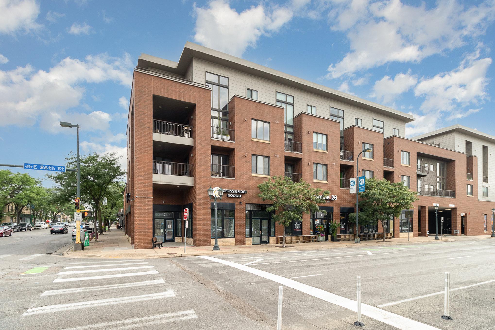10 26TH STREET
10 26th Street, Minneapolis, 55404, MN
-
Price: $359,900
-
Status type: For Sale
-
City: Minneapolis
-
Neighborhood: Whittier
Bedrooms: 2
Property Size :1265
-
Listing Agent: NST16765,NST107650
-
Property type : Low Rise
-
Zip code: 55404
-
Street: 10 26th Street
-
Street: 10 26th Street
Bathrooms: 3
Year: 2005
Listing Brokerage: Keller Williams Premier Realty
FEATURES
- Range
- Refrigerator
- Washer
- Dryer
- Microwave
- Dishwasher
- Disposal
DETAILS
Step into urban elegance with this exceptional two-story loft in Minneapolis' vibrant Whittier Neighborhood on Eat Street. This stunning residence features two bedrooms, three bathrooms, and 28-foot floor-to-ceiling windows flooding the space with natural light and offering panoramic views. The main floor opens to a private patio — perfect for morning coffee or relaxing. A modern kitchen includes a center island, stainless steel appliances, granite countertops, and ample cabinet space. Upstairs, the primary bedroom leads to a large rooftop patio with a grill, ideal for entertaining guests. The second bedroom has its own bathroom nearby for privacy. Additional features: new in-unit laundry, two heated underground parking spots, and custom automatic blinds. Enjoy easy access to public transportation, bike lanes, walking trails, and nearby restaurants and shops. Don't miss this rare opportunity to own a sophisticated loft in one of Minneapolis' most sought-after neighborhoods. Schedule your private showing today and experience urban living at its finest!
INTERIOR
Bedrooms: 2
Fin ft² / Living Area: 1265 ft²
Below Ground Living: N/A
Bathrooms: 3
Above Ground Living: 1265ft²
-
Basement Details: None,
Appliances Included:
-
- Range
- Refrigerator
- Washer
- Dryer
- Microwave
- Dishwasher
- Disposal
EXTERIOR
Air Conditioning: Central Air
Garage Spaces: 2
Construction Materials: N/A
Foundation Size: 800ft²
Unit Amenities:
-
- Patio
- Deck
- Balcony
- Indoor Sprinklers
- Cable
- Kitchen Center Island
- City View
- Tile Floors
Heating System:
-
- Forced Air
ROOMS
| Main | Size | ft² |
|---|---|---|
| Foyer | 5x11 | 25 ft² |
| Kitchen | 11x10 | 121 ft² |
| Living Room | 11x15 | 121 ft² |
| Dining Room | 12x12 | 144 ft² |
| Deck | 7x4 | 49 ft² |
| Upper | Size | ft² |
|---|---|---|
| Bedroom 1 | 10x11 | 100 ft² |
| Bedroom 2 | 12x18 | 144 ft² |
| Deck | 17x15 | 289 ft² |
LOT
Acres: N/A
Lot Size Dim.: common
Longitude: 44.9557
Latitude: -93.2772
Zoning: Residential-Multi-Family
FINANCIAL & TAXES
Tax year: 2024
Tax annual amount: $4,487
MISCELLANEOUS
Fuel System: N/A
Sewer System: City Sewer/Connected
Water System: City Water/Connected
ADITIONAL INFORMATION
MLS#: NST7619183
Listing Brokerage: Keller Williams Premier Realty

ID: 3272569
Published: July 12, 2024
Last Update: July 12, 2024
Views: 48


