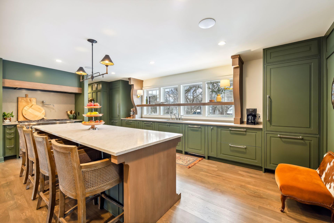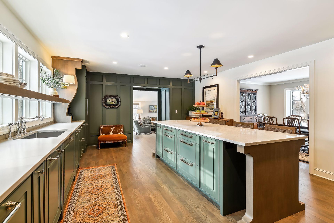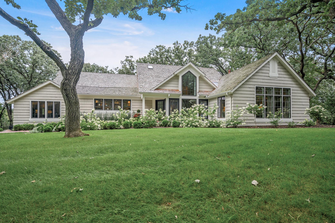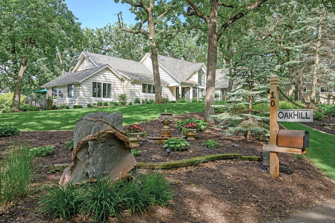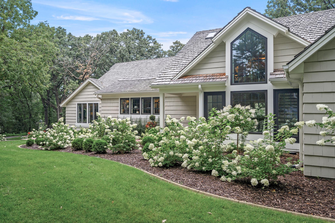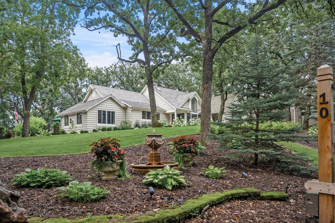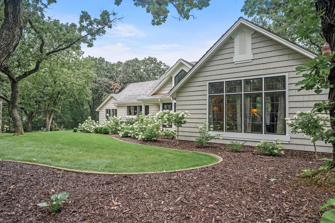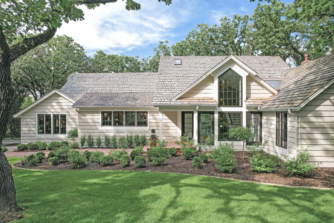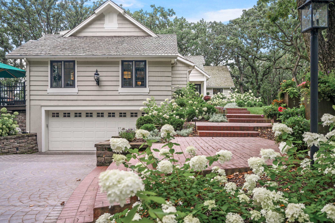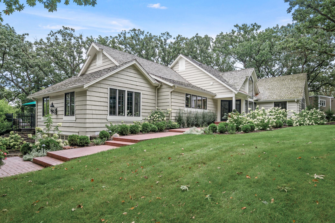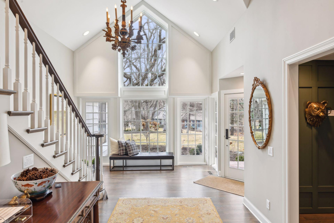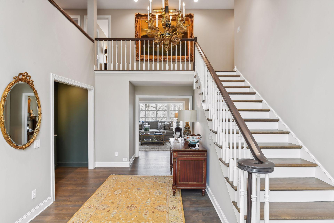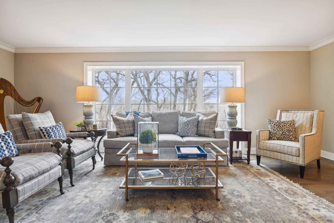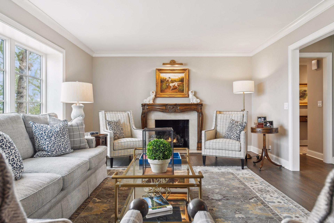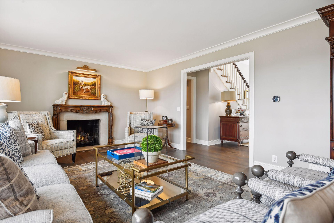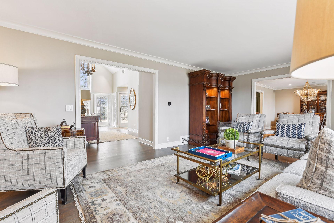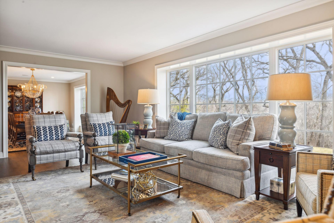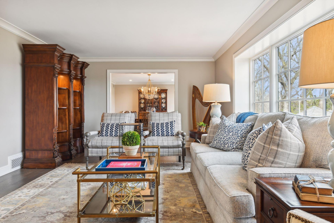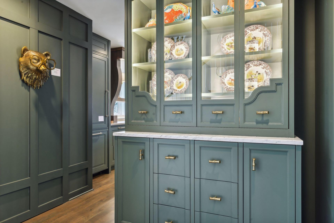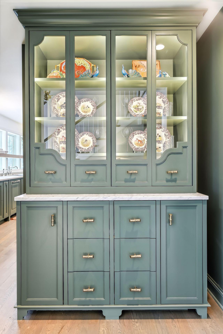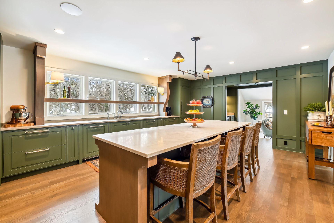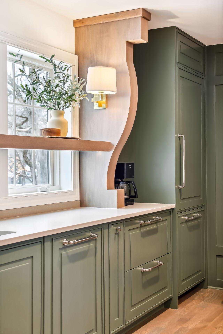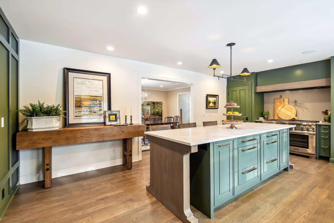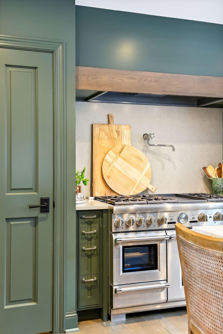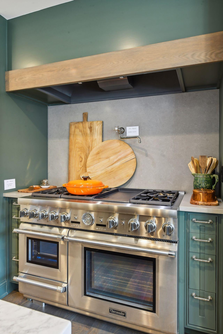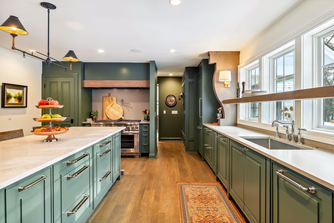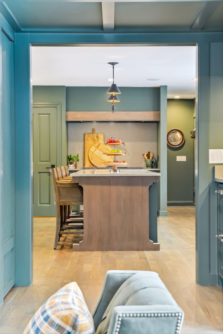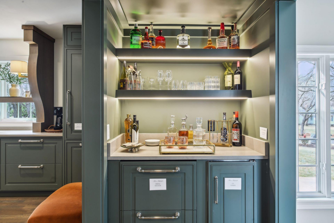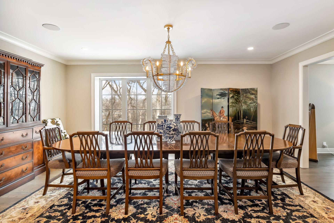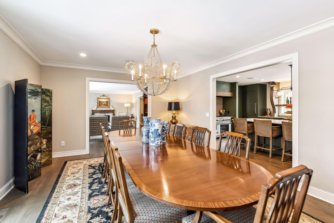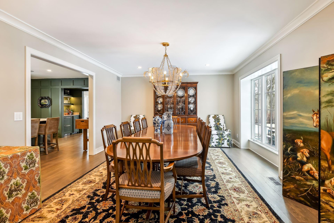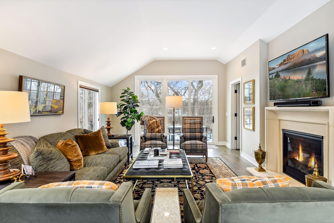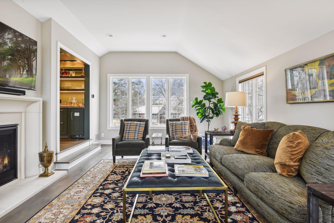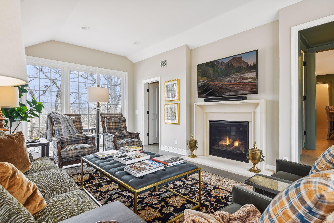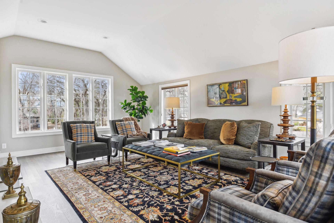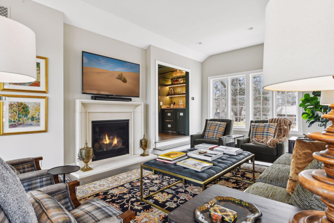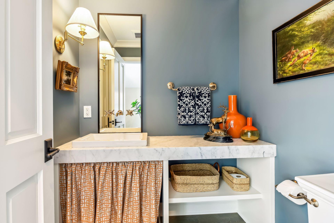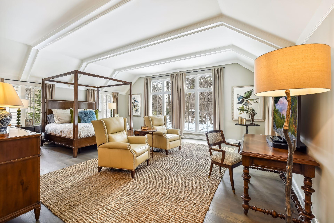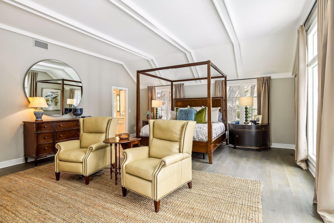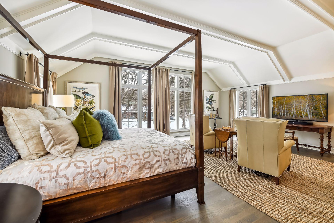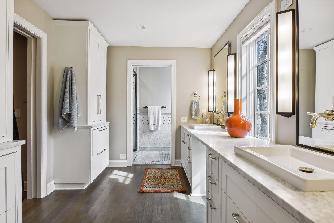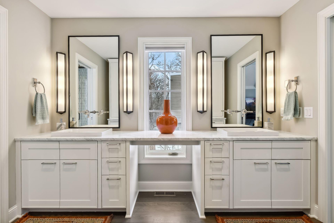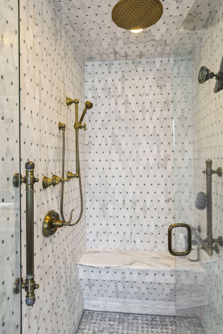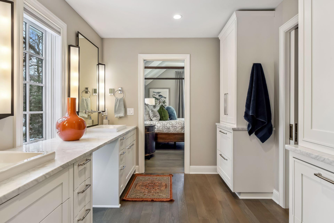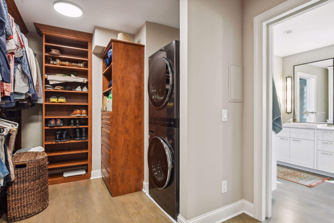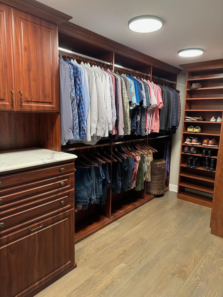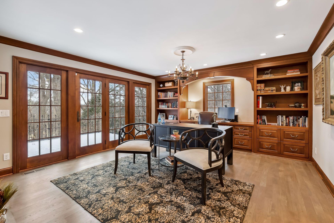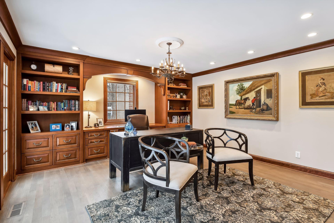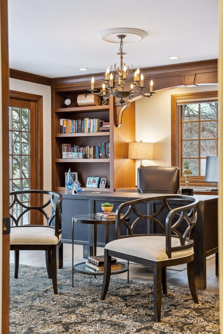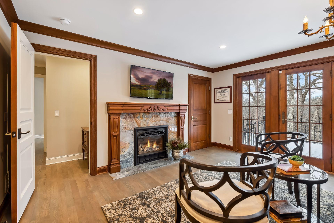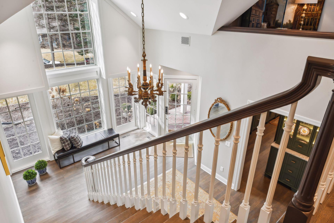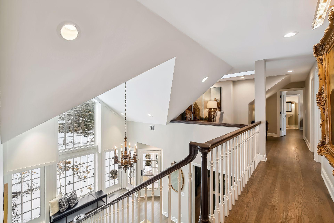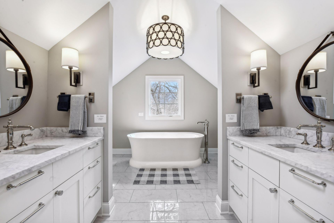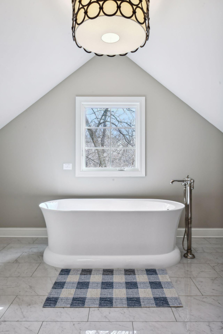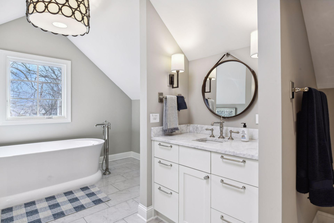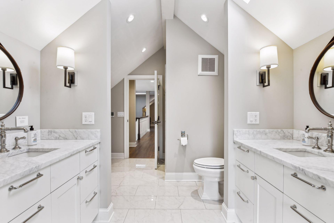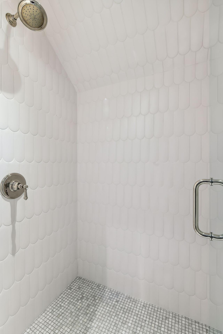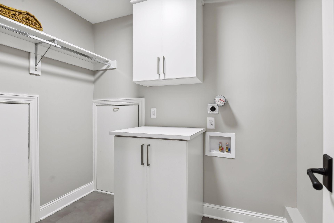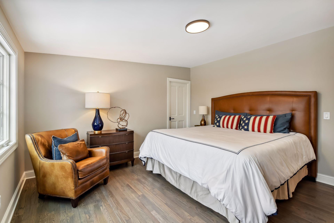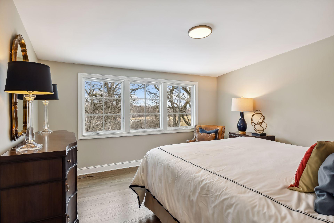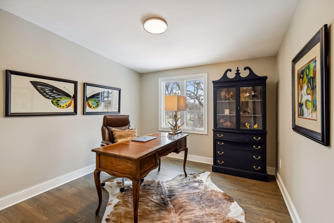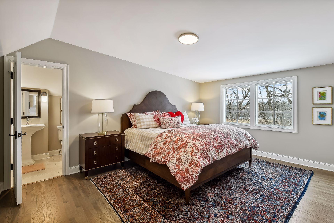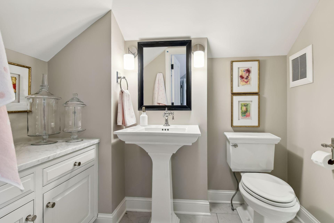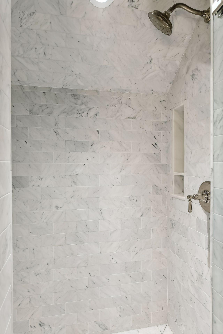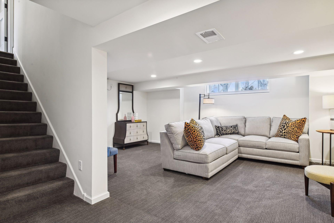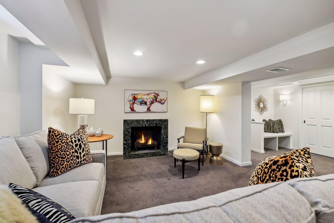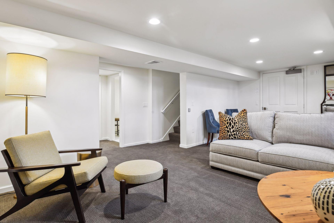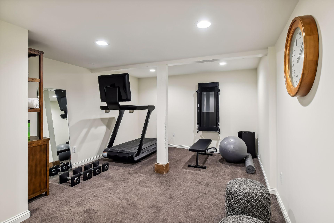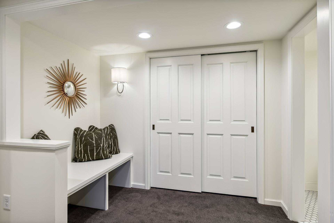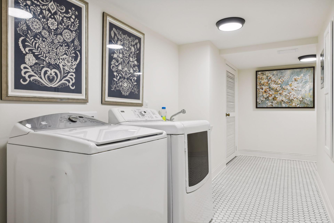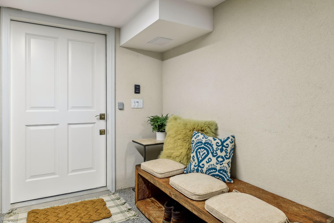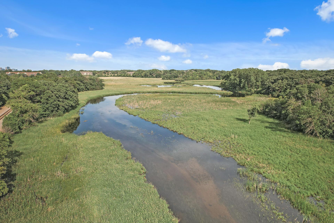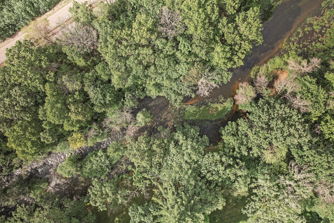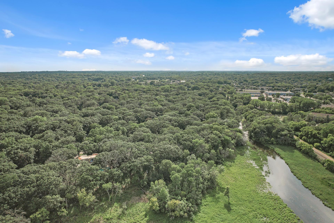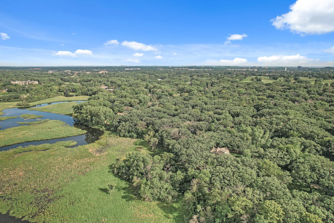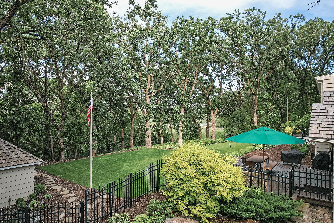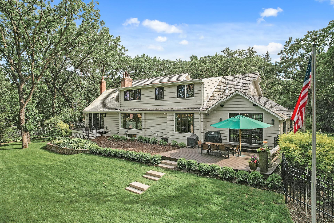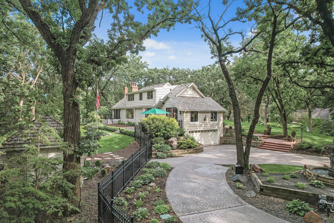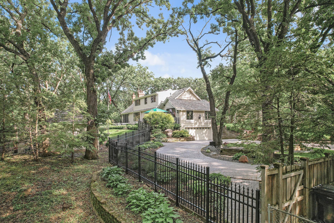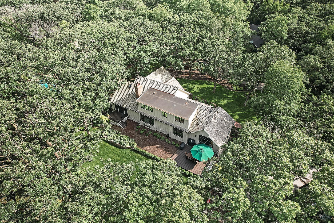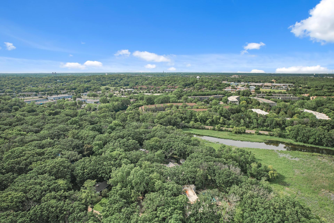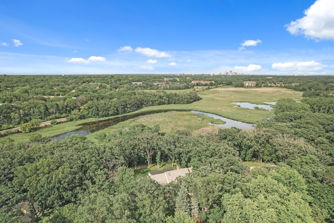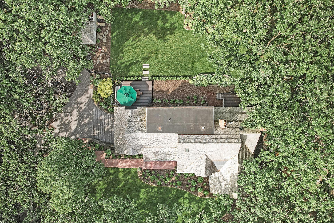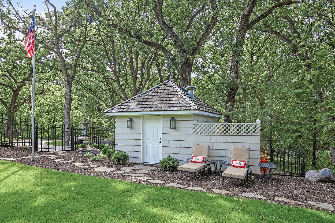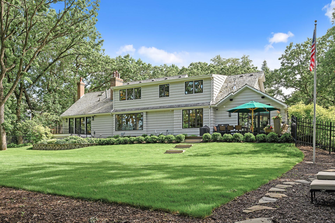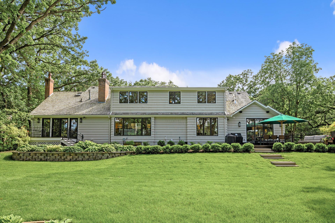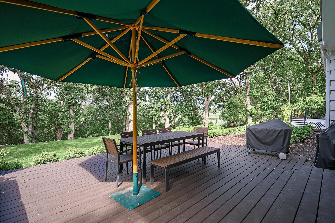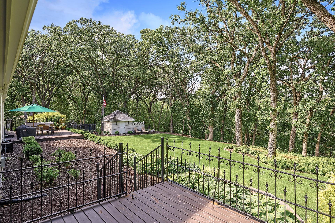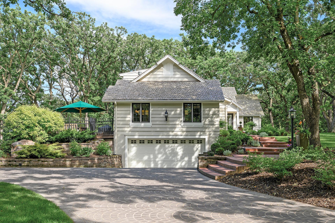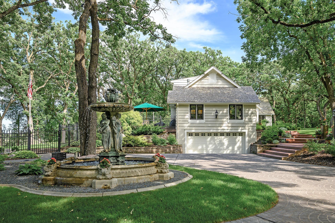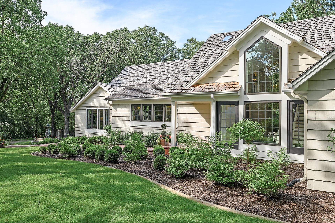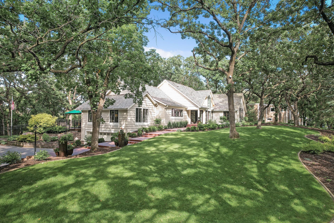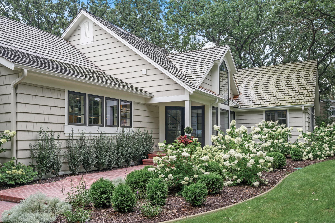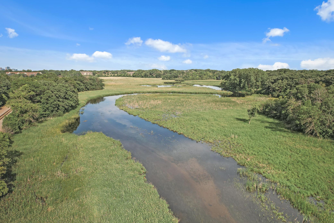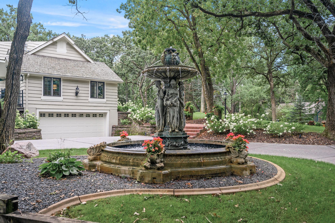10 SAINT ALBANS ROAD
10 Saint Albans Road, Hopkins, 55305, MN
-
Property type : Single Family Residence
-
Zip code: 55305
-
Street: 10 Saint Albans Road
-
Street: 10 Saint Albans Road
Bathrooms: 4
Year: 1941
Listing Brokerage: Keller Williams Integrity Realty
FEATURES
- Refrigerator
- Washer
- Dryer
- Microwave
- Exhaust Fan
- Dishwasher
- Water Softener Owned
- Disposal
- Humidifier
- Gas Water Heater
- Double Oven
- Wine Cooler
- ENERGY STAR Qualified Appliances
- Chandelier
DETAILS
Nestled on a 4.78-acre lot and spreading across Minnehaha Creek, witness the stunning residence known as “Oak Hill”. Not only does the home look over the creek, but with the waters flowing through the back of the property, outdoor enthusiasts can utilize the serene waters for kayaking and canoeing at their leisure. Expansive lawns beckon for games and entertaining under the open sky, and the lush canvas is ripe for so much customization! There is ample space to build a detached garage for indoor sports, perhaps an outdoor kitchen and dining area, sports courts, firepits, a swimming pool and more! This majestic house comprises 5 bedrooms and 4 bathrooms, encompassing formal elegance and relaxed gathering spaces. After its recent comprehensive remodel, down to the studs, the home seamlessly blends contemporary upgrades with timeless charm. Welcome to Oak Hill. Welcome home.
INTERIOR
Bedrooms: 5
Fin ft² / Living Area: 5327 ft²
Below Ground Living: 1070ft²
Bathrooms: 4
Above Ground Living: 4257ft²
-
Basement Details: Drain Tiled, Finished, Owner Access, Storage Space,
Appliances Included:
-
- Refrigerator
- Washer
- Dryer
- Microwave
- Exhaust Fan
- Dishwasher
- Water Softener Owned
- Disposal
- Humidifier
- Gas Water Heater
- Double Oven
- Wine Cooler
- ENERGY STAR Qualified Appliances
- Chandelier
EXTERIOR
Air Conditioning: Central Air,Dual
Garage Spaces: 4
Construction Materials: N/A
Foundation Size: 3028ft²
Unit Amenities:
-
- Kitchen Window
- Porch
- Natural Woodwork
- Hardwood Floors
- Walk-In Closet
- Vaulted Ceiling(s)
- In-Ground Sprinkler
- Exercise Room
- Paneled Doors
- Cable
- Skylight
- Kitchen Center Island
- French Doors
- Ethernet Wired
- Tile Floors
- Security Lights
- Main Floor Primary Bedroom
- Primary Bedroom Walk-In Closet
Heating System:
-
- Forced Air
- Radiant Floor
ROOMS
| Main | Size | ft² |
|---|---|---|
| Living Room | 23 x 14 | 529 ft² |
| Dining Room | 18 x 14 | 324 ft² |
| Family Room | 13 x 23 | 169 ft² |
| Kitchen | 22 x 16 | 484 ft² |
| Bedroom 1 | 24 x 19 | 576 ft² |
| Bedroom 2 | 17 x 15 | 289 ft² |
| Bar/Wet Bar Room | 4 x 8 | 16 ft² |
| Foyer | 16 x 23 | 256 ft² |
| Deck | 20 x 22 | 400 ft² |
| Deck | 17 x 12 | 289 ft² |
| Upper | Size | ft² |
|---|---|---|
| Bedroom 3 | 12 x 17 | 144 ft² |
| Bedroom 4 | 10 x 13 | 100 ft² |
| Bedroom 5 | 14 x 13 | 196 ft² |
| Loft | 12 x 12 | 144 ft² |
| Basement | Size | ft² |
|---|---|---|
| Recreation Room | 22 x 13 | 484 ft² |
| Exercise Room | 12 x 19 | 144 ft² |
| Mud Room | 7 x 12 | 49 ft² |
LOT
Acres: N/A
Lot Size Dim.: 91 x 618 x 369 x 173 x 732 x 64
Longitude: 44.9481
Latitude: -93.4125
Zoning: Residential-Single Family
FINANCIAL & TAXES
Tax year: 2023
Tax annual amount: $17,369
MISCELLANEOUS
Fuel System: N/A
Sewer System: City Sewer - In Street
Water System: City Water - In Street
ADITIONAL INFORMATION
MLS#: NST7646022
Listing Brokerage: Keller Williams Integrity Realty

ID: 3374916
Published: September 06, 2024
Last Update: September 06, 2024
Views: 35



