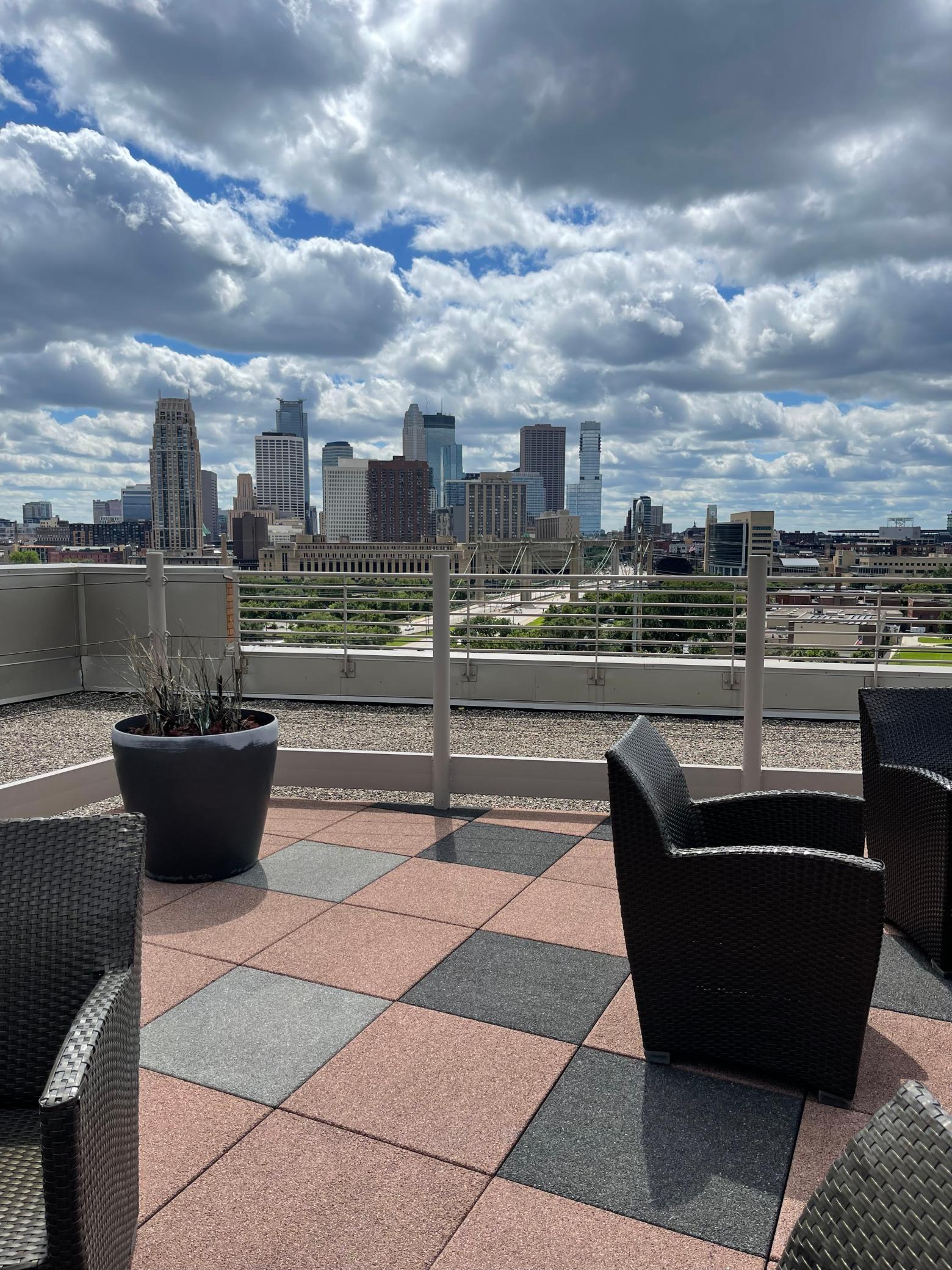100 2ND STREET
100 2nd Street, Minneapolis, 55413, MN
-
Price: $770,000
-
Status type: For Sale
-
City: Minneapolis
-
Neighborhood: Nicollet Island - East Bank
Bedrooms: 2
Property Size :2062
-
Listing Agent: NST13652,NST47592
-
Property type : High Rise
-
Zip code: 55413
-
Street: 100 2nd Street
-
Street: 100 2nd Street
Bathrooms: 2
Year: 2002
Listing Brokerage: Counselor Realty, Inc.
FEATURES
- Refrigerator
- Washer
- Dryer
- Microwave
- Exhaust Fan
- Disposal
- Cooktop
- Wall Oven
DETAILS
This unique condo is located in the historic neighborhood of St. Anthony Main in NE Minneapolis. It offers a blend of industrial modern luxury and convenient urban living. Village Lofts are in the heart of the riverfront steps from the Loop's shopping, restaurant and nightlife! The building provides secure access, onsite staff, indoor heated guest parking, community room, rooftop patio and fitness center. This sophisticated residence combines elegance and functionality in a prime location! The unit itself is near the entrance and elevators. You will love the open, flowing floor plan! The 12' ceilings and floor to ceiling windows give a majestic ambience! The home is infused with natural light and the interior spaces are warm and inviting. The richly appointed kitchen has granite countertops and stainless steel appliances. There is a gas stove, wall overn and built in microwave. The primary bedroom has a walk in closet with custom shelving and drawers. The primary bath is huge with separate shower and tub and 2 sinks. The library/study/office boasts built in shelving and desk/countertop on 3 sides! Lots of storage and display space! The separate laundry room is well equipped with cabinets, shelving and a small sink. Additionally, there is a second bedroom with a large walk in closet and a second bath for guests. Also, there are lovely wood floors throughout the main living area. A prime feature of this first level condo is the access to the outdoors! There is a private patio with locking gate just steps from the lovely fountain in the courtyard! This could be a home for a lifetime with one level living, underground parking, many amenities and convenience to everything the city has to offer! Come check out and experience what luxury living can be!
INTERIOR
Bedrooms: 2
Fin ft² / Living Area: 2062 ft²
Below Ground Living: N/A
Bathrooms: 2
Above Ground Living: 2062ft²
-
Basement Details: None,
Appliances Included:
-
- Refrigerator
- Washer
- Dryer
- Microwave
- Exhaust Fan
- Disposal
- Cooktop
- Wall Oven
EXTERIOR
Air Conditioning: Central Air
Garage Spaces: 2
Construction Materials: N/A
Foundation Size: 2026ft²
Unit Amenities:
-
- Patio
- Kitchen Window
- Hardwood Floors
- Walk-In Closet
- Washer/Dryer Hookup
- Indoor Sprinklers
- City View
- Tile Floors
- Primary Bedroom Walk-In Closet
Heating System:
-
- Forced Air
ROOMS
| Main | Size | ft² |
|---|---|---|
| Living Room | 20 x 16 | 400 ft² |
| Kitchen | 17 x 13 | 289 ft² |
| Bedroom 1 | 18 x 14 | 324 ft² |
| Bedroom 2 | 15 x 13 | 225 ft² |
| Laundry | 11 x 10 | 121 ft² |
| Foyer | 30 x 5 | 900 ft² |
| Walk In Closet | 8 x 7 | 64 ft² |
| Bathroom | 14 x 8 | 196 ft² |
| Library | 14 x 14 | 196 ft² |
| Patio | 12 x 10 | 144 ft² |
LOT
Acres: N/A
Lot Size Dim.: N/A
Longitude: 44.9887
Latitude: -93.2593
Zoning: Residential-Single Family
FINANCIAL & TAXES
Tax year: 2023
Tax annual amount: $9,678
MISCELLANEOUS
Fuel System: N/A
Sewer System: City Sewer/Connected
Water System: City Water/Connected
ADITIONAL INFORMATION
MLS#: NST7633200
Listing Brokerage: Counselor Realty, Inc.

ID: 3345005
Published: August 29, 2024
Last Update: August 29, 2024
Views: 21






