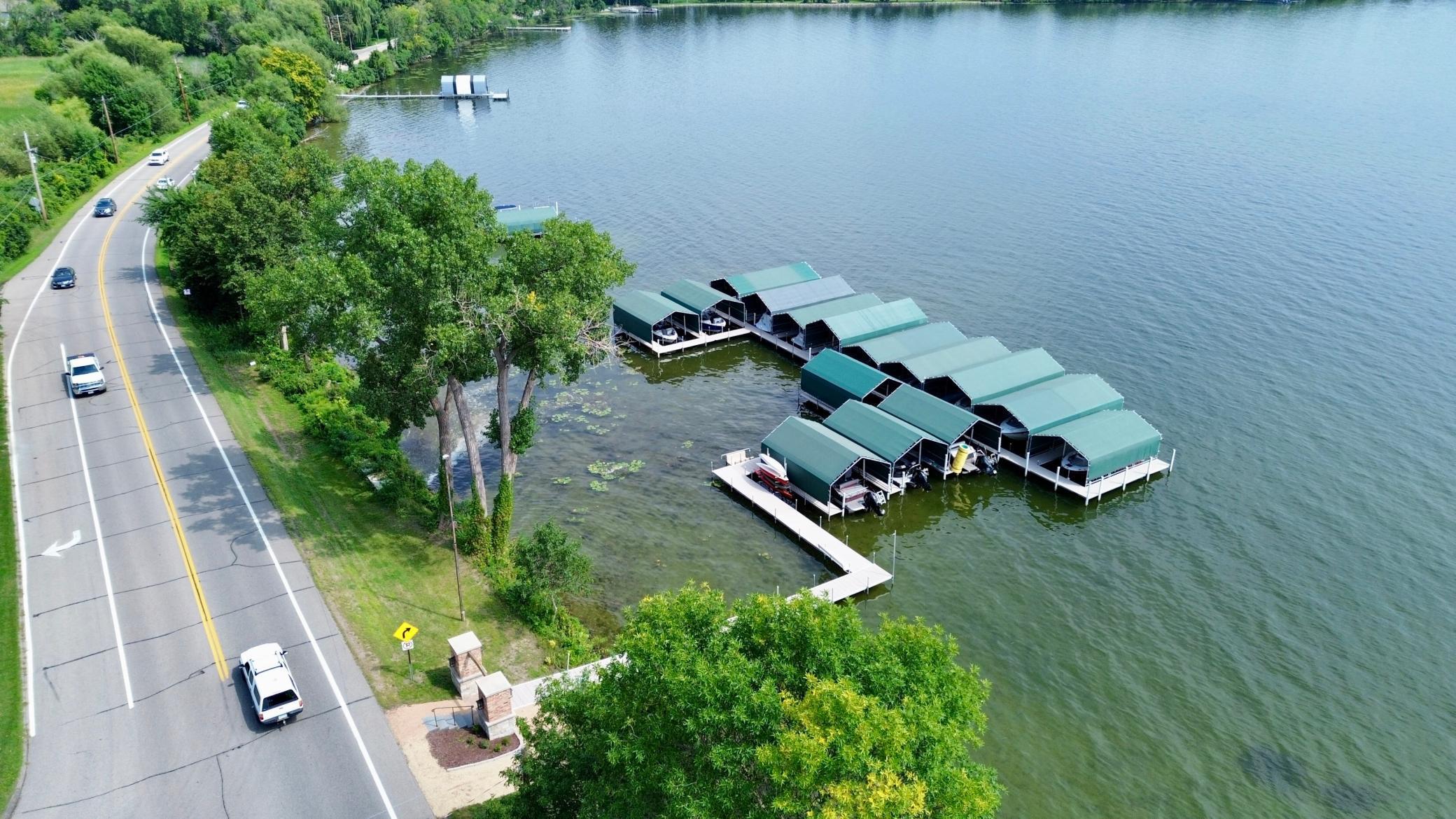1000 HERITAGE LANE
1000 Heritage Lane, Wayzata, 55391, MN
-
Property type : Single Family Residence
-
Zip code: 55391
-
Street: 1000 Heritage Lane
-
Street: 1000 Heritage Lane
Bathrooms: 3
Year: 1980
Listing Brokerage: RE/MAX Advantage Plus
FEATURES
- Range
- Refrigerator
- Washer
- Dryer
- Microwave
- Exhaust Fan
- Dishwasher
- Water Softener Owned
- Gas Water Heater
- ENERGY STAR Qualified Appliances
- Stainless Steel Appliances
DETAILS
LAKE MINNETONKA DOCK THRU HOA NO LOTTERY. Live in a spacious, mechanically updated, bright, open rambler on an acre in the woods. An Estate setting in desirable rural Orono, among homes of significantly higher value, within 3 miles in either direction to historic Wayzata or Navarre, lots of convenient infrastructure and power shopping at Ridgedale Mall, 25 minutes to Mall of America or Lindberg international airport. A cohesive, friendly neighborhood self-managed HOA with 340' of Smith Bay shoreline and modern seasonal dock installation, with a variety of slip types and sizes, coodinated around owner seniority system and buy-in for annual dock slips and boathouses. Large common area park-like pond and gorgeous natural setting from your nearly 2000 sq ft deck, intimately private, raised gardens, in-ground 9 zone irrigation, new 200 Amp electric and 24KW automatic whole-house natural gas generator, 3 year old 40yr life architectural $50,000 roof with 8 skykights, 4-season sunroom for those tropical plants, and huge bonus room above garage used for the last 22 years as a home office recording studio. 2 furnaces/2 separate Air conditioners, 2 updated water heaters, all appliances stay along with some optional deck furniture. A must-reach appointment access with agent/owner frequently needing to be present. Agent/Owner is currently separately selling a 36' Chris-Craft Express Cruiser with 2 new engines and rebuilt outdrives. Home needs a few cosmetic updates and finishing, owner is including as-build architectural plans and design to expand massive 12/12 pitch room attic space into 4th Bedroom upper ensuite. Sellers have already purchased, prefer and can accommodate a quick close or a rent-back.
INTERIOR
Bedrooms: 3
Fin ft² / Living Area: 2820 ft²
Below Ground Living: N/A
Bathrooms: 3
Above Ground Living: 2820ft²
-
Basement Details: None,
Appliances Included:
-
- Range
- Refrigerator
- Washer
- Dryer
- Microwave
- Exhaust Fan
- Dishwasher
- Water Softener Owned
- Gas Water Heater
- ENERGY STAR Qualified Appliances
- Stainless Steel Appliances
EXTERIOR
Air Conditioning: Central Air
Garage Spaces: 3
Construction Materials: N/A
Foundation Size: 1ft²
Unit Amenities:
-
- Kitchen Window
- Deck
- Natural Woodwork
- Hardwood Floors
- Sun Room
- Walk-In Closet
- Local Area Network
- Dock
- Washer/Dryer Hookup
- In-Ground Sprinkler
- Panoramic View
- Skylight
- Kitchen Center Island
- Ethernet Wired
- Boat Slip
- Tile Floors
- Main Floor Primary Bedroom
- Primary Bedroom Walk-In Closet
Heating System:
-
- Forced Air
- Radiant Floor
ROOMS
| Main | Size | ft² |
|---|---|---|
| Bedroom 1 | 14x14 | 196 ft² |
| Bedroom 2 | 14x11.6 | 161 ft² |
| Bedroom 3 | 13x10.8 | 138.67 ft² |
| Living Room | 23.6x13.6 | 317.25 ft² |
| Kitchen | 23.6x8.6 | 199.75 ft² |
| Informal Dining Room | 27x16 | 729 ft² |
| Den | 17x10 | 289 ft² |
| Foyer | 16.6x12 | 273.9 ft² |
| Laundry | 9x6 | 81 ft² |
| Upper | Size | ft² |
|---|---|---|
| Studio | 15x17 | 225 ft² |
LOT
Acres: N/A
Lot Size Dim.: 182.23x216.25x128.96x310.71
Longitude: 44.9598
Latitude: -93.5682
Zoning: Residential-Single Family
FINANCIAL & TAXES
Tax year: 2024
Tax annual amount: $9,093
MISCELLANEOUS
Fuel System: N/A
Sewer System: City Sewer/Connected
Water System: Private,Well
ADITIONAL INFORMATION
MLS#: NST7652513
Listing Brokerage: RE/MAX Advantage Plus

ID: 3426866
Published: September 21, 2024
Last Update: September 21, 2024
Views: 74






















































