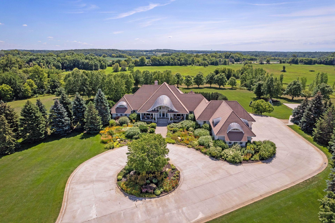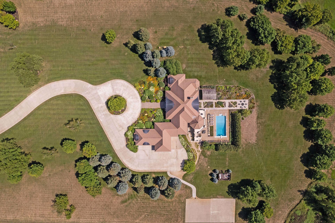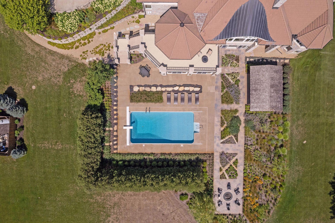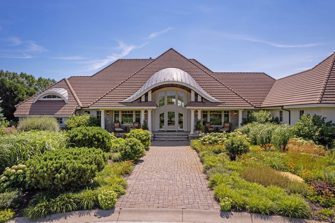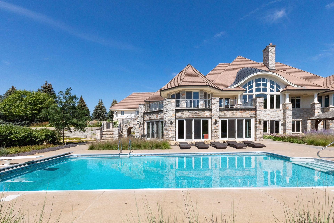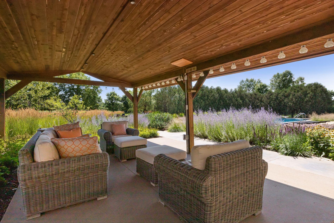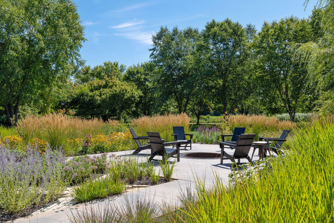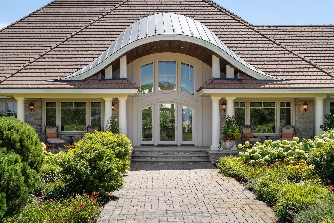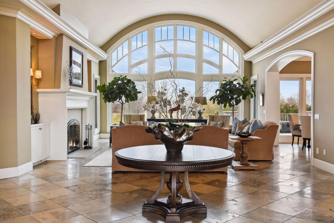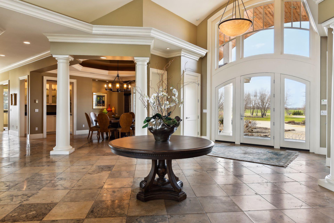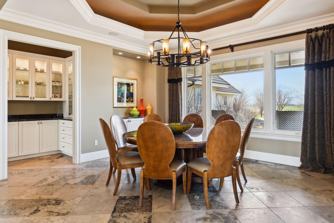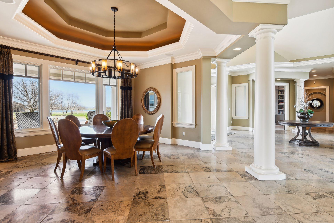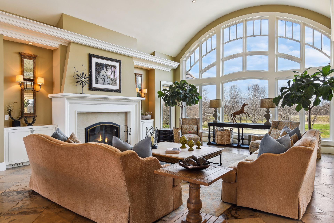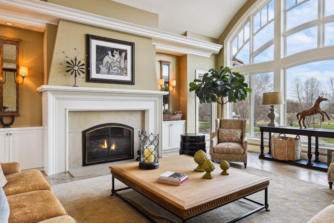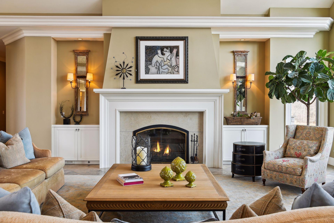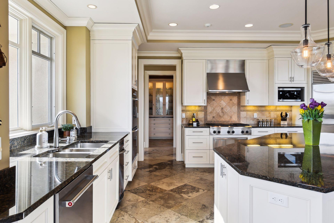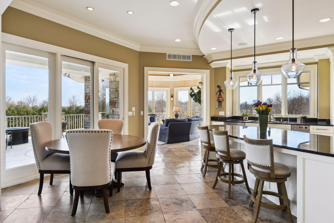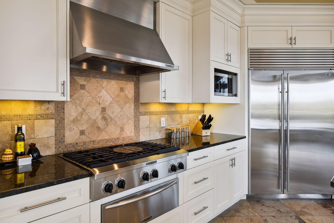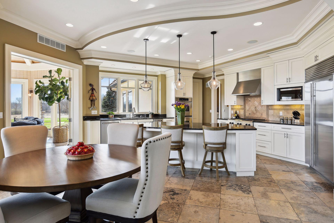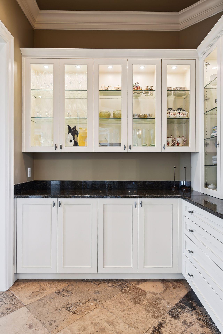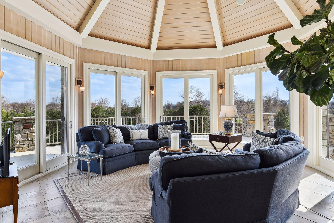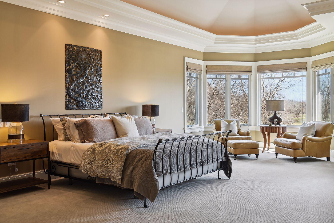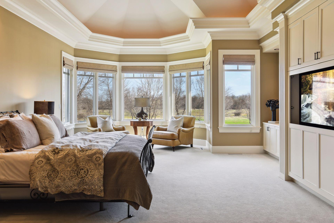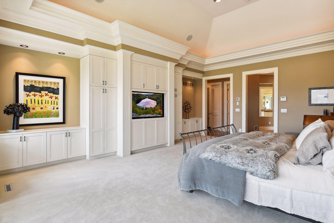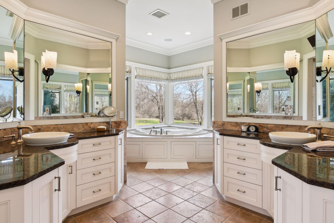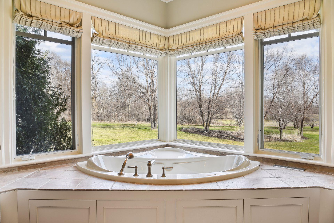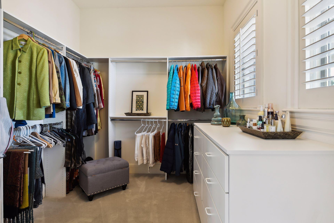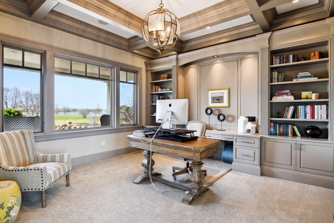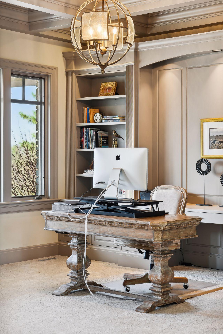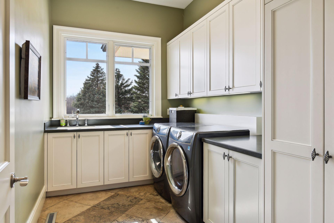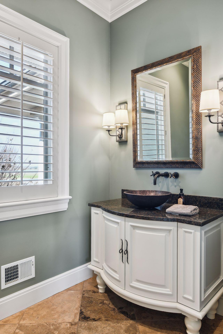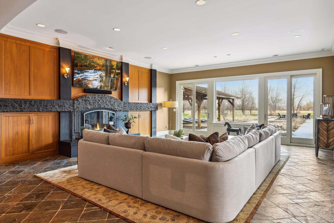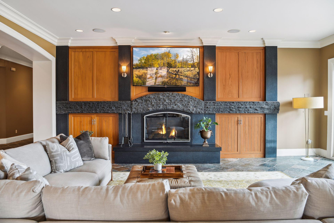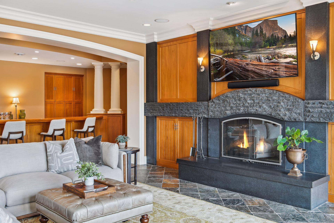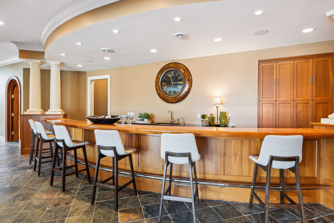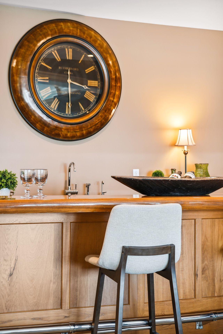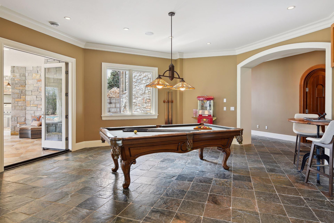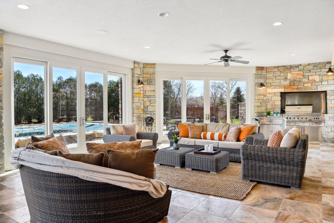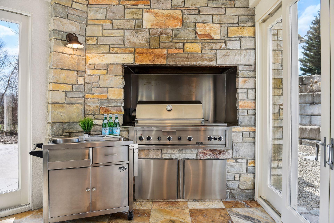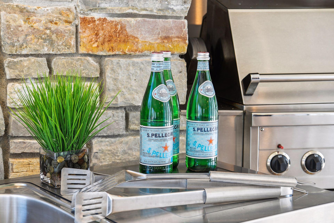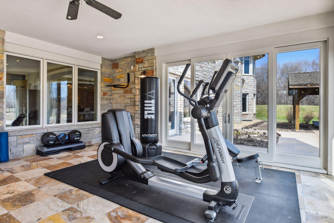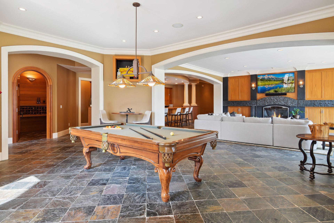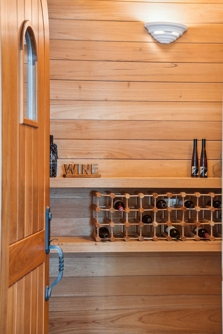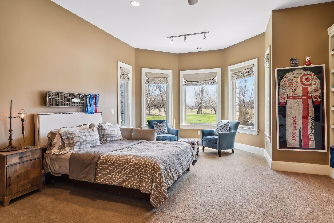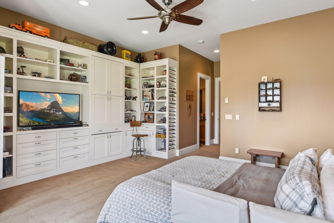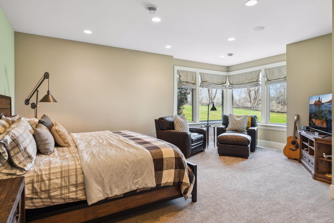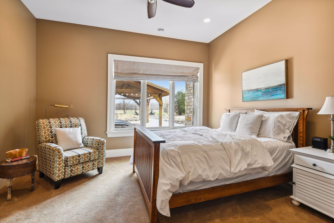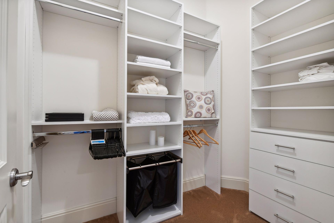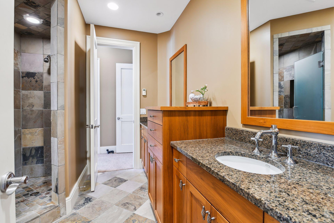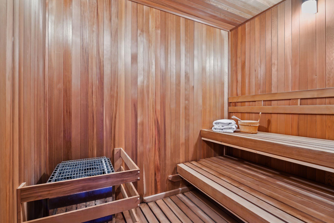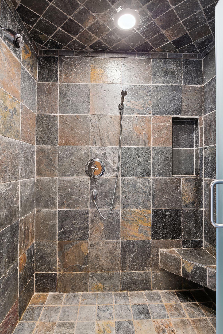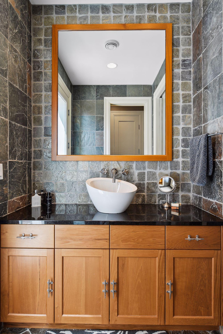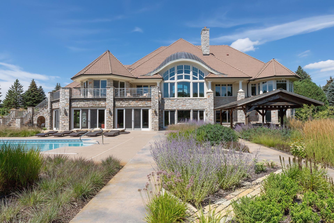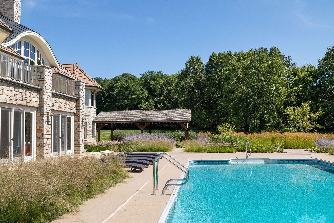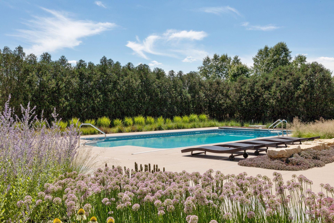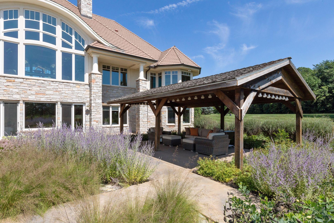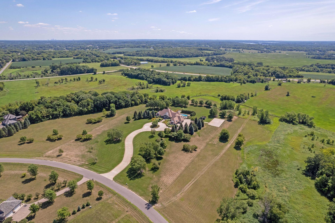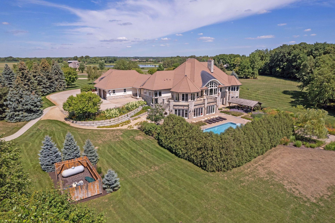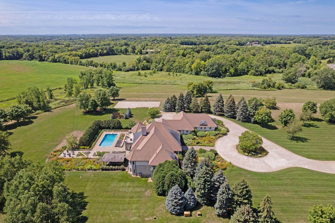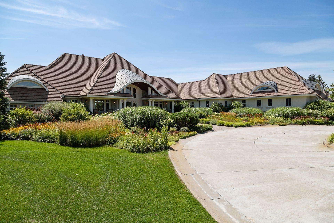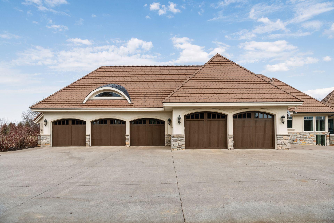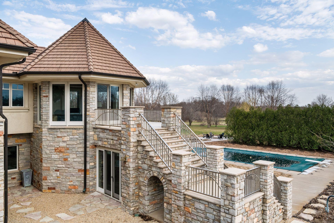1000 POLO CLUB ROAD
1000 Polo Club Road, Independence, 55359, MN
-
Price: $2,495,000
-
Status type: For Sale
-
City: Independence
-
Neighborhood: Polo Ridge
Bedrooms: 5
Property Size :8953
-
Listing Agent: NST16633,NST46104
-
Property type : Single Family Residence
-
Zip code: 55359
-
Street: 1000 Polo Club Road
-
Street: 1000 Polo Club Road
Bathrooms: 5
Year: 2000
Listing Brokerage: Coldwell Banker Burnet
FEATURES
- Range
- Refrigerator
- Washer
- Dryer
- Microwave
- Exhaust Fan
- Dishwasher
- Water Softener Owned
- Disposal
- Cooktop
- Wall Oven
- Indoor Grill
- Humidifier
- Air-To-Air Exchanger
- Central Vacuum
- Trash Compactor
- Double Oven
- Stainless Steel Appliances
DETAILS
Stunning Sharratt-design & Thomas Bren built walkout rambler is open & welcoming, set on a private picturesque 17 acres. You will be in awe of the impeccable stone & tile work, concrete driveway & roof, plus spectacular millwork & high-end details throughout. Entertainer's dream with newly designed resort-level pool, custom teakwood wet bar, billiards/game area, wine room/humidor, sauna, three-season porch with an outdoor kitchen & impressive cabana! Take in the serene views from the main level sunroom! WFH in the stylish office with newly enameled custom woodwork & built-ins. Impressive 7 car garage affords plenty of room for cars & hobbies. Additional concrete pad offers great space for a skate area, outdoor athletic court or the perfect foundation for a potential new future outbuilding. The lush landscaping is captivating with magazine-worthy features & detailing throughout. Lovely country setting with easy access to everything & within highly desirable Orono school district.
INTERIOR
Bedrooms: 5
Fin ft² / Living Area: 8953 ft²
Below Ground Living: 4241ft²
Bathrooms: 5
Above Ground Living: 4712ft²
-
Basement Details: Daylight/Lookout Windows, Drain Tiled, Egress Window(s), Finished, Full, Storage Space, Sump Pump, Walkout,
Appliances Included:
-
- Range
- Refrigerator
- Washer
- Dryer
- Microwave
- Exhaust Fan
- Dishwasher
- Water Softener Owned
- Disposal
- Cooktop
- Wall Oven
- Indoor Grill
- Humidifier
- Air-To-Air Exchanger
- Central Vacuum
- Trash Compactor
- Double Oven
- Stainless Steel Appliances
EXTERIOR
Air Conditioning: Central Air
Garage Spaces: 7
Construction Materials: N/A
Foundation Size: 4712ft²
Unit Amenities:
-
- Patio
- Deck
- Natural Woodwork
- Sun Room
- Ceiling Fan(s)
- Walk-In Closet
- Vaulted Ceiling(s)
- Local Area Network
- Washer/Dryer Hookup
- Security System
- In-Ground Sprinkler
- Exercise Room
- Sauna
- Paneled Doors
- Panoramic View
- Kitchen Center Island
- Wet Bar
- Tile Floors
- Main Floor Primary Bedroom
- Primary Bedroom Walk-In Closet
Heating System:
-
- Forced Air
- Radiant Floor
ROOMS
| Main | Size | ft² |
|---|---|---|
| Living Room | 30 x 38 | 900 ft² |
| Dining Room | 17 x 21 | 289 ft² |
| Kitchen | 20 x 22 | 400 ft² |
| Bedroom 1 | 18 x 29 | 324 ft² |
| Bedroom 2 | 15 x 20 | 225 ft² |
| Office | 15 x 15 | 225 ft² |
| Sun Room | 18 x 18 | 324 ft² |
| Pantry (Walk-In) | 8 x 5 | 64 ft² |
| Deck | 28 x 18 | 784 ft² |
| Walk In Closet | 19 x 12 | 361 ft² |
| Walk In Closet | 15 x 9 | 225 ft² |
| Lower | Size | ft² |
|---|---|---|
| Family Room | 23 x 23 | 529 ft² |
| Bedroom 3 | 15 x 20 | 225 ft² |
| Bedroom 4 | 17 x 28 | 289 ft² |
| Bedroom 5 | 19 x 20 | 361 ft² |
| Game Room | 17 x 20 | 289 ft² |
| Bar/Wet Bar Room | 34 x 13 | 1156 ft² |
| Three Season Porch | 45 x 26 | 2025 ft² |
| Wine Cellar | 9 x 9 | 81 ft² |
| Sauna | 8 x 8 | 64 ft² |
| Storage | 57 x 14 | 3249 ft² |
LOT
Acres: N/A
Lot Size Dim.: irregular
Longitude: 44.9945
Latitude: -93.6929
Zoning: Residential-Single Family
FINANCIAL & TAXES
Tax year: 2023
Tax annual amount: $25,048
MISCELLANEOUS
Fuel System: N/A
Sewer System: Private Sewer
Water System: Well
ADITIONAL INFORMATION
MLS#: NST7208912
Listing Brokerage: Coldwell Banker Burnet

ID: 1858766
Published: December 31, 1969
Last Update: April 21, 2023
Views: 100


