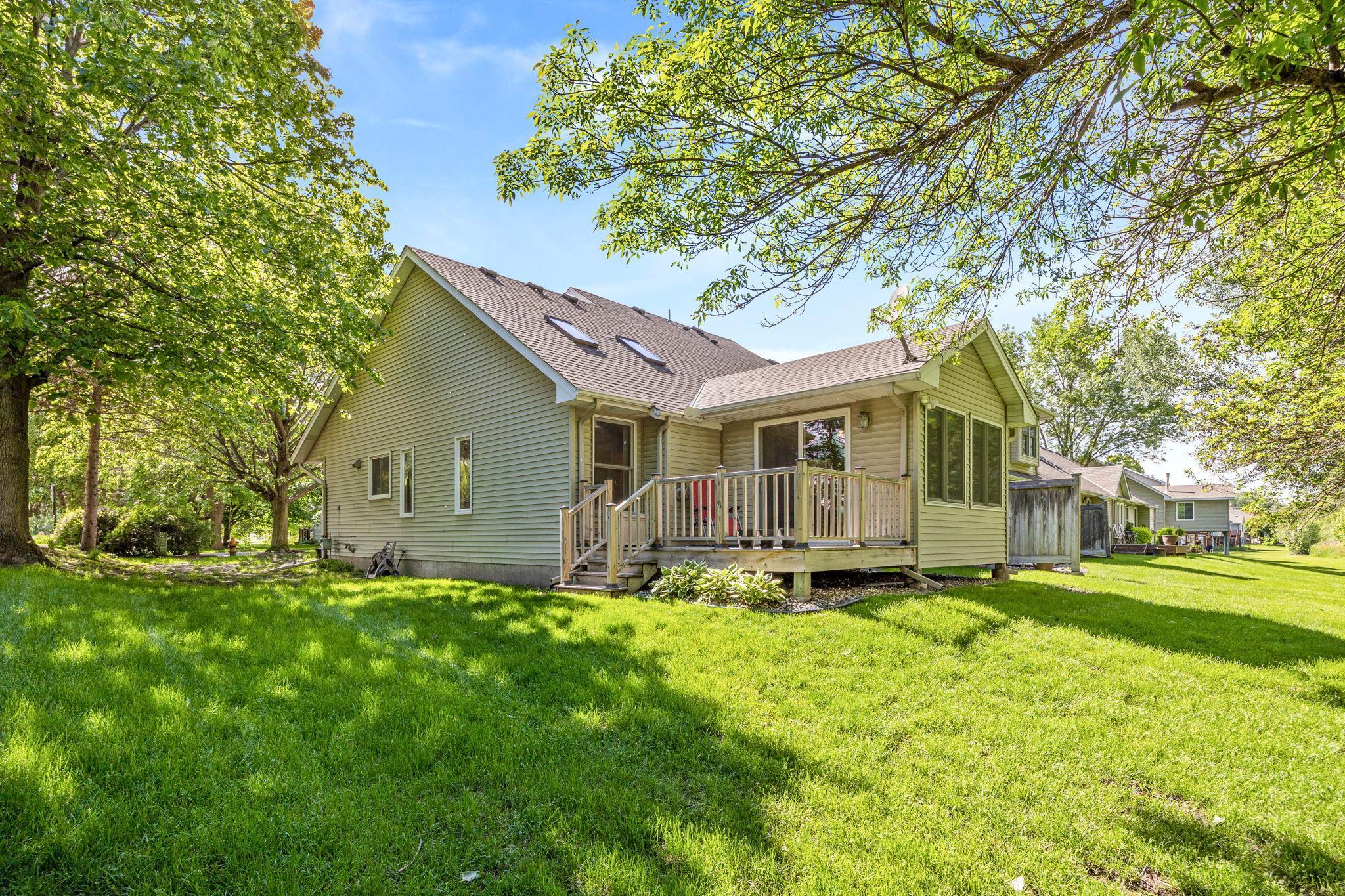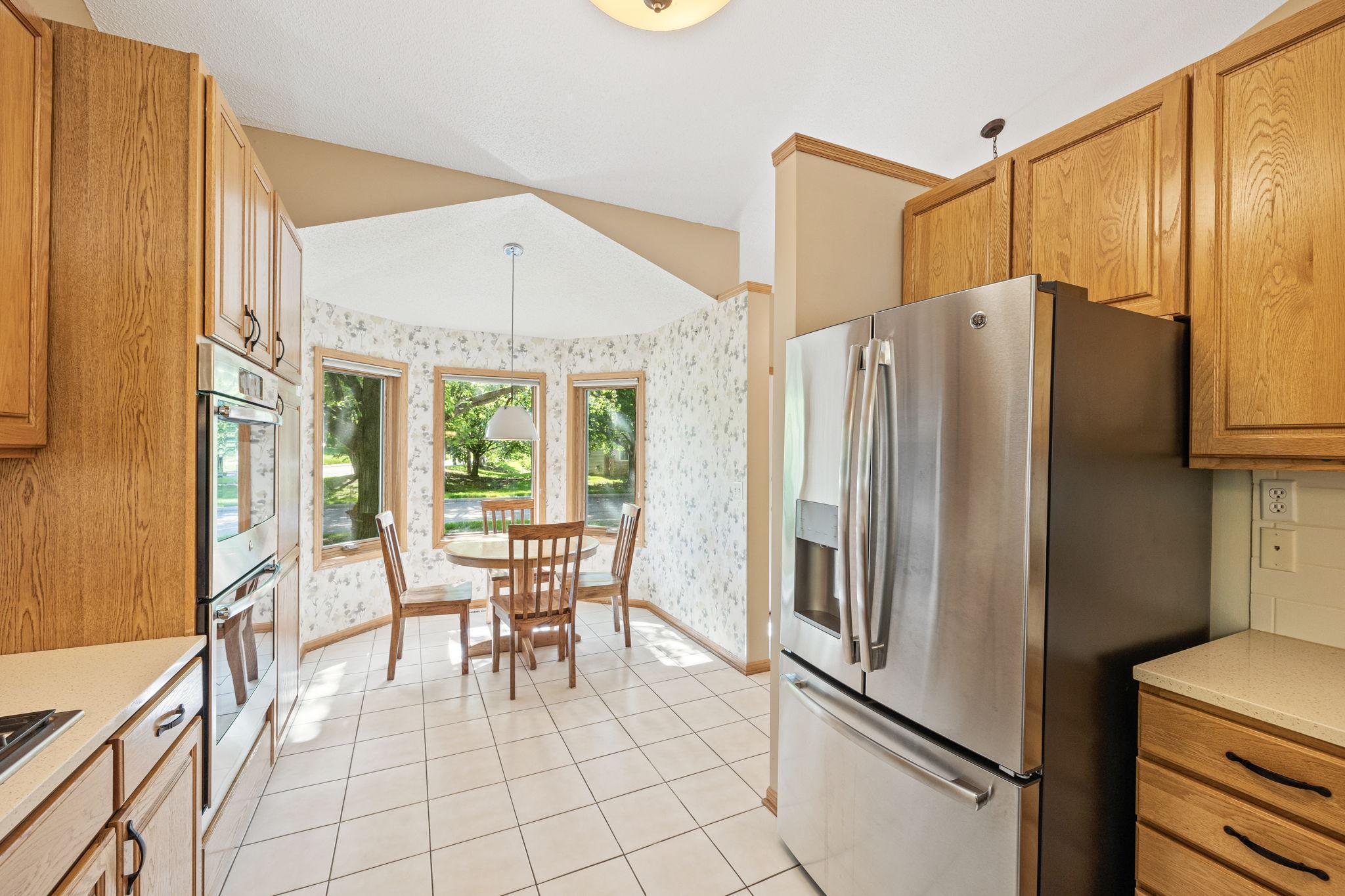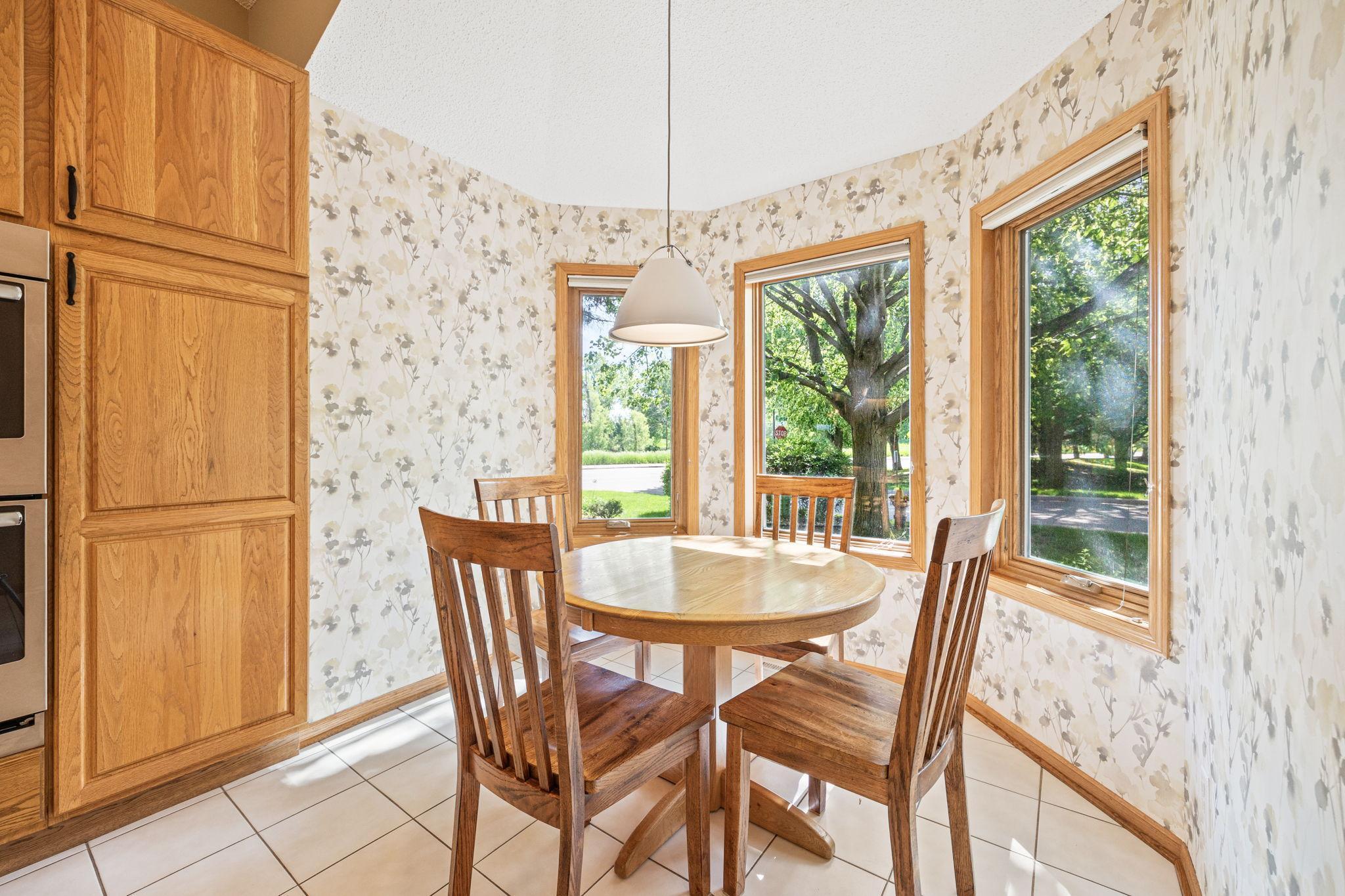1000 TRENTON CIRCLE
1000 Trenton Circle, Minneapolis (Plymouth), 55441, MN
-
Price: $389,900
-
Status type: For Sale
-
City: Minneapolis (Plymouth)
-
Neighborhood: Condo 0686 Trenton Ponds Condo
Bedrooms: 2
Property Size :1478
-
Listing Agent: NST1000118,NST42572
-
Property type : Townhouse Side x Side
-
Zip code: 55441
-
Street: 1000 Trenton Circle
-
Street: 1000 Trenton Circle
Bathrooms: 2
Year: 1994
Listing Brokerage: Maverick Realty
FEATURES
- Refrigerator
- Washer
- Dryer
- Microwave
- Dishwasher
- Cooktop
- Double Oven
DETAILS
Rarely available open and light filled one level end unit in Trenton Ponds. Large eat-in kitchen w/ Corian countertops and quality SS appliances plus a double oven. Sun filled LR/DR with vaulted ceilings, skylights and 2 sided stone gas fplc. Spacious primary BR with walk-in closet and beautifully designed and updated bath with plenty of storage and a convenient washer/dryer setup with sink. Second BR with French doors could be office/den area. Enjoy the sunroom with private large deck overlooking wetland area. Move in and enjoy quality one level living in a private setting!!!
INTERIOR
Bedrooms: 2
Fin ft² / Living Area: 1478 ft²
Below Ground Living: N/A
Bathrooms: 2
Above Ground Living: 1478ft²
-
Basement Details: Crawl Space, Concrete, Sump Pump,
Appliances Included:
-
- Refrigerator
- Washer
- Dryer
- Microwave
- Dishwasher
- Cooktop
- Double Oven
EXTERIOR
Air Conditioning: Central Air
Garage Spaces: 2
Construction Materials: N/A
Foundation Size: 1478ft²
Unit Amenities:
-
- Deck
- Natural Woodwork
- Sun Room
- Ceiling Fan(s)
- Vaulted Ceiling(s)
- In-Ground Sprinkler
- Panoramic View
- Skylight
- French Doors
- Tile Floors
- Main Floor Primary Bedroom
- Primary Bedroom Walk-In Closet
Heating System:
-
- Forced Air
ROOMS
| Main | Size | ft² |
|---|---|---|
| Living Room | 15x14 | 225 ft² |
| Dining Room | 12x8 | 144 ft² |
| Kitchen | 12x11 | 144 ft² |
| Bedroom 1 | 17x12 | 289 ft² |
| Bedroom 2 | 11x10 | 121 ft² |
| Sun Room | 14x12 | 196 ft² |
| Deck | 14x11 | 196 ft² |
LOT
Acres: N/A
Lot Size Dim.: Common
Longitude: 44.9902
Latitude: -93.4129
Zoning: Residential-Single Family
FINANCIAL & TAXES
Tax year: 2023
Tax annual amount: $3,262
MISCELLANEOUS
Fuel System: N/A
Sewer System: City Sewer/Connected
Water System: City Water/Connected
ADITIONAL INFORMATION
MLS#: NST7598730
Listing Brokerage: Maverick Realty

ID: 2998411
Published: June 01, 2024
Last Update: June 01, 2024
Views: 14






































