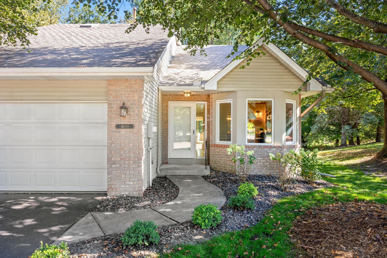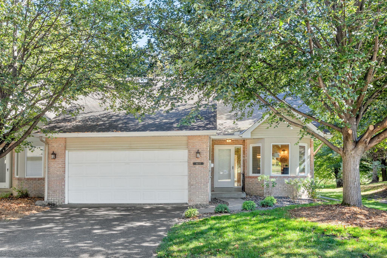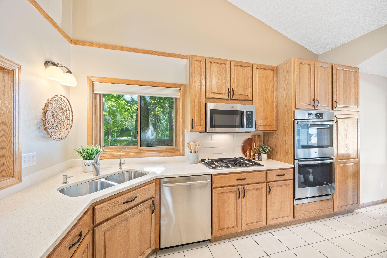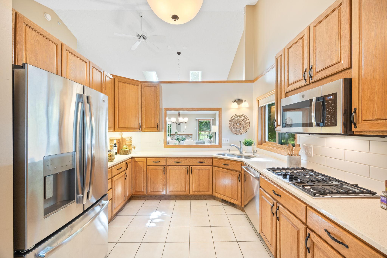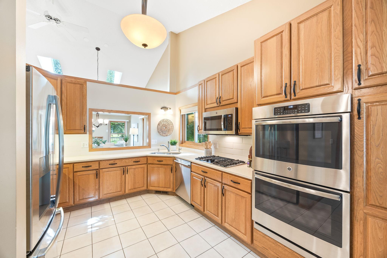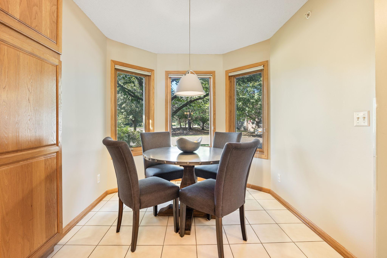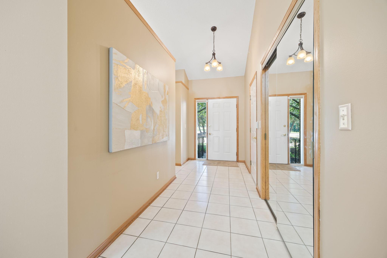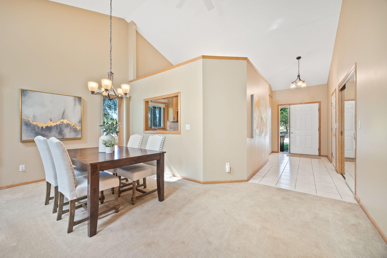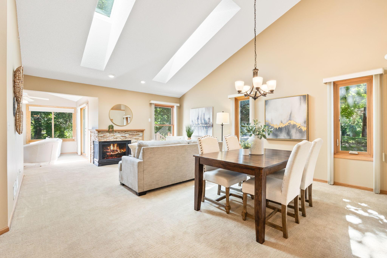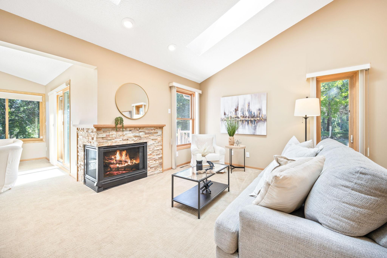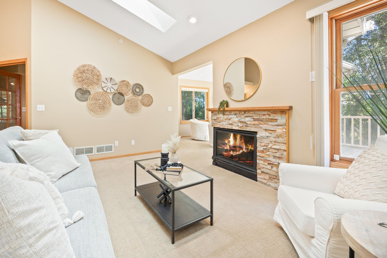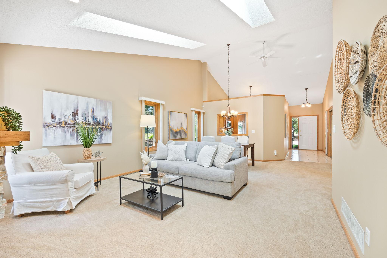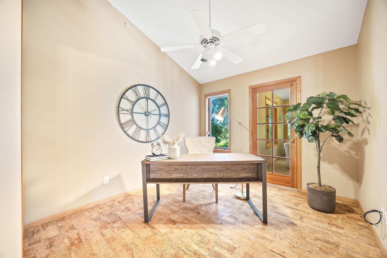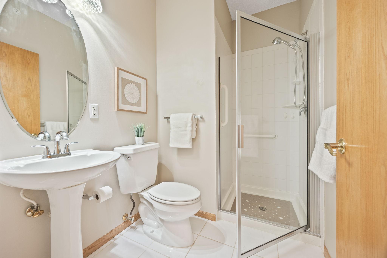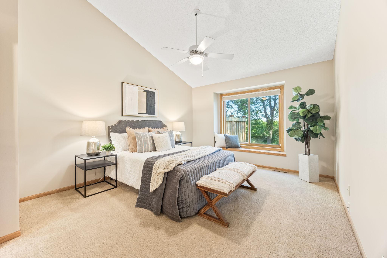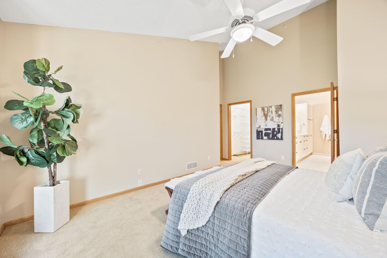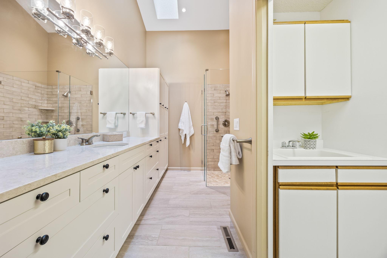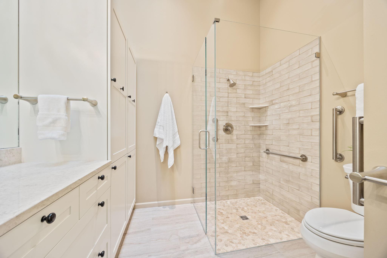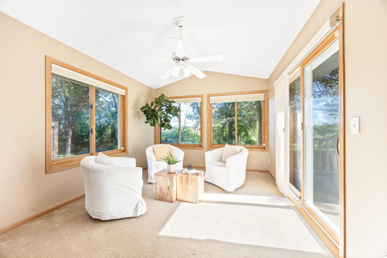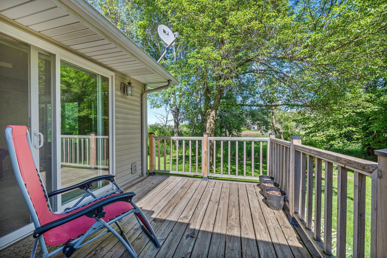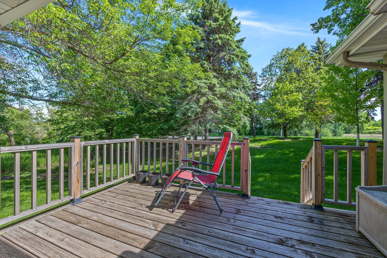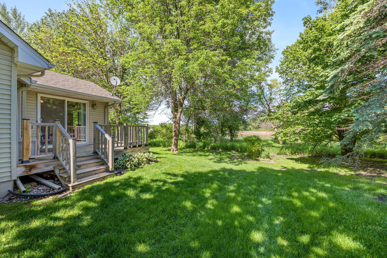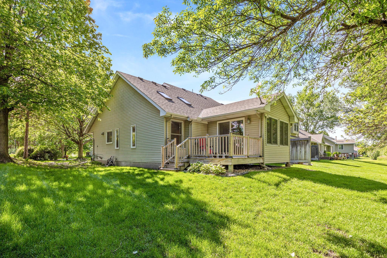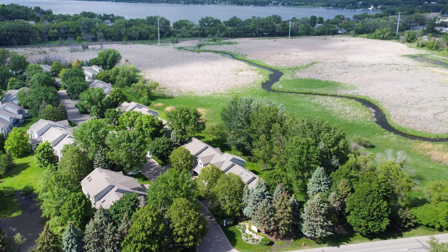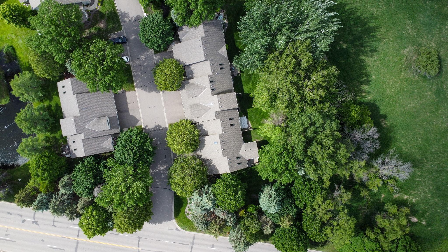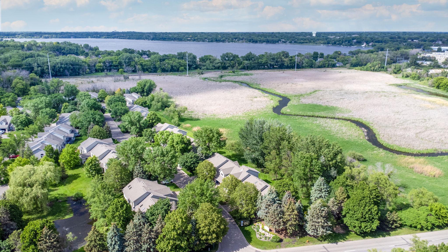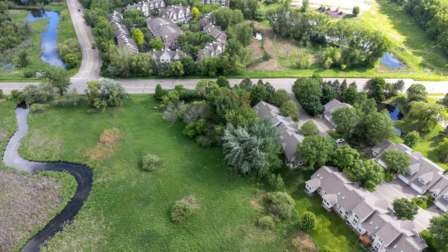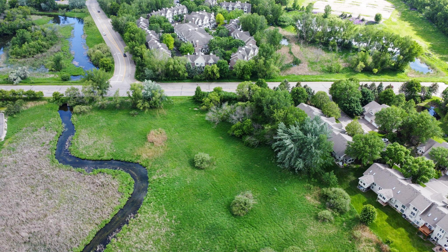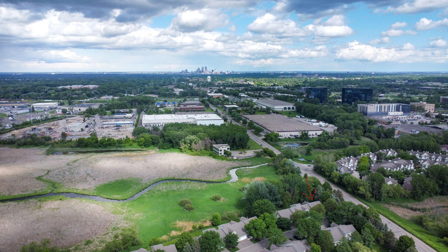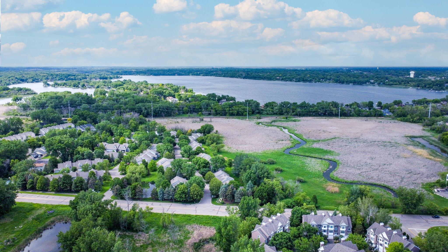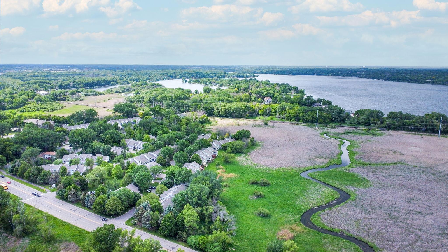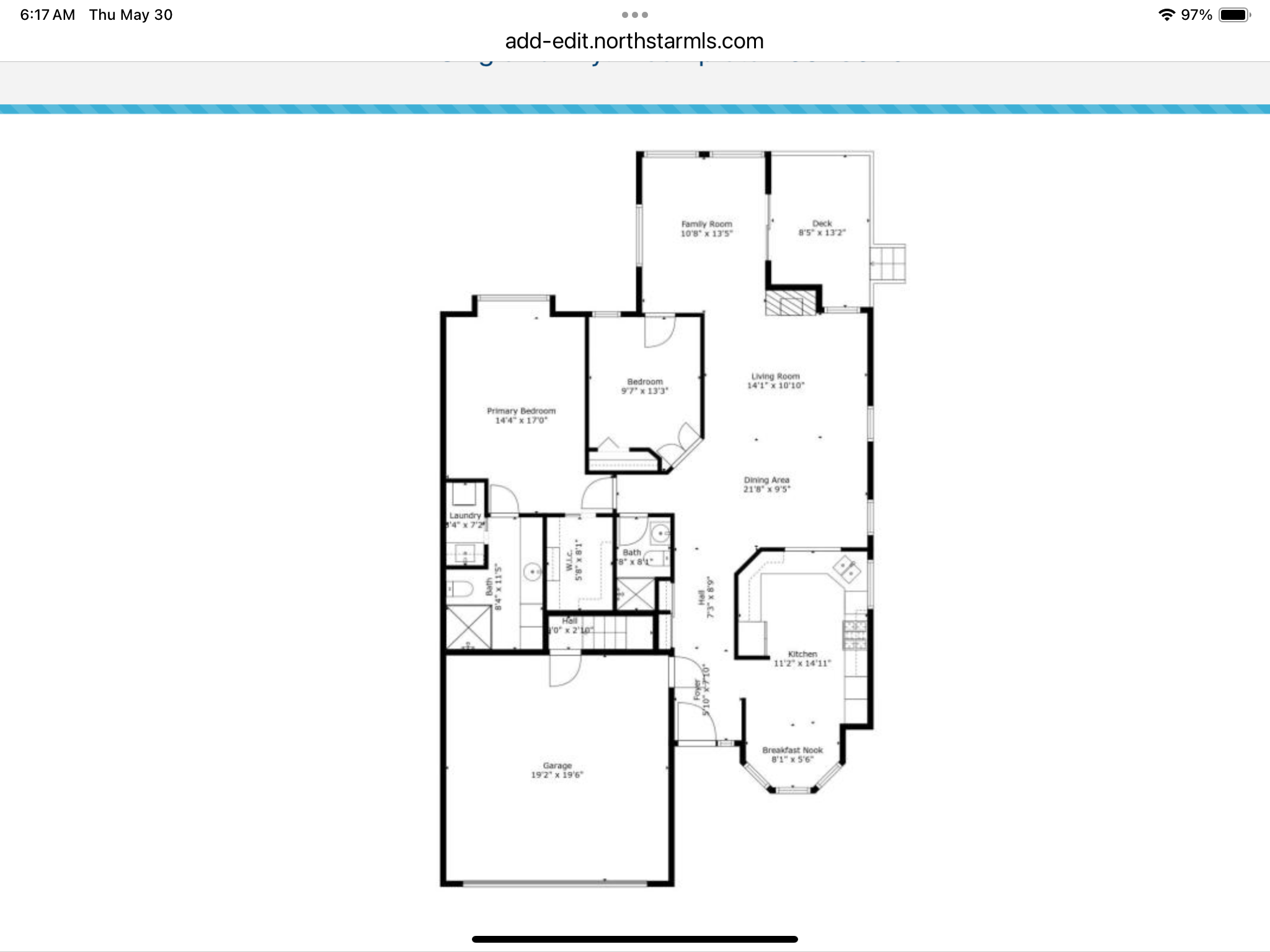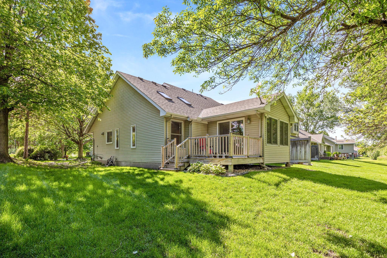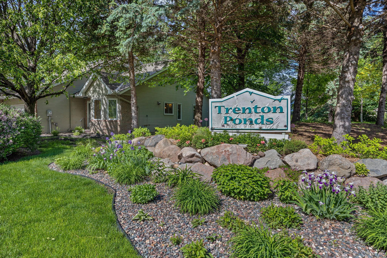1000 TRENTON CIRCLE
1000 Trenton Circle, Minneapolis (Plymouth), 55441, MN
-
Price: $359,900
-
Status type: For Sale
-
City: Minneapolis (Plymouth)
-
Neighborhood: Condo 0686 Trenton Ponds Condo
Bedrooms: 2
Property Size :1478
-
Listing Agent: NST1000118,NST42572
-
Property type : Townhouse Side x Side
-
Zip code: 55441
-
Street: 1000 Trenton Circle
-
Street: 1000 Trenton Circle
Bathrooms: 2
Year: 1994
Listing Brokerage: Maverick Realty
FEATURES
- Refrigerator
- Washer
- Dryer
- Microwave
- Dishwasher
- Cooktop
- Double Oven
DETAILS
Enjoy this freshened up 2 BR 2 Bath one level townhouse with just two short steps from garage to updated kitchen with corian counters, high end SS appliances, cooktop and a double oven. Quality cabinetry with built-in pull out shelving + under counter lighting and quartz backsplash with pass through to light filled living room/dining room. Enjoy the vaulted ceilings, skylights and the two sided gas stone fireplace to view from LR/DR and sunroom. Spacious primary BR with nature views and large walk-in closet. Architecturally designed primary handicap bath filled with abundance of custom tile and cabinetry for storage + a convenient stacked washer/dryer setup with laundry sink. Second bedroom has French doors open to LR/DR and makes for a great office or den area and steps from second bath with shower. Light filled sunroom off LR overlooks private wetland setting and leads to newer deck with stairs to your own private garden space. Also high end window treatments throughout home!! Freshly landscaped and in a great Plymouth location close to shopping, trails, park, highways and a short commute to downtown Mpls!!!
INTERIOR
Bedrooms: 2
Fin ft² / Living Area: 1478 ft²
Below Ground Living: N/A
Bathrooms: 2
Above Ground Living: 1478ft²
-
Basement Details: Crawl Space, Concrete, Sump Pump,
Appliances Included:
-
- Refrigerator
- Washer
- Dryer
- Microwave
- Dishwasher
- Cooktop
- Double Oven
EXTERIOR
Air Conditioning: Central Air
Garage Spaces: 2
Construction Materials: N/A
Foundation Size: 1478ft²
Unit Amenities:
-
- Deck
- Natural Woodwork
- Sun Room
- Ceiling Fan(s)
- Vaulted Ceiling(s)
- In-Ground Sprinkler
- Panoramic View
- Skylight
- French Doors
- Tile Floors
- Main Floor Primary Bedroom
- Primary Bedroom Walk-In Closet
Heating System:
-
- Forced Air
ROOMS
| Main | Size | ft² |
|---|---|---|
| Living Room | 15x14 | 225 ft² |
| Dining Room | 12x8 | 144 ft² |
| Kitchen | 12x11 | 144 ft² |
| Bedroom 1 | 17x12 | 289 ft² |
| Bedroom 2 | 11x10 | 121 ft² |
| Sun Room | 14x12 | 196 ft² |
| Deck | 14x11 | 196 ft² |
LOT
Acres: N/A
Lot Size Dim.: Common
Longitude: 44.9902
Latitude: -93.4129
Zoning: Residential-Single Family
FINANCIAL & TAXES
Tax year: 2023
Tax annual amount: $3,262
MISCELLANEOUS
Fuel System: N/A
Sewer System: City Sewer/Connected
Water System: City Water/Connected
ADITIONAL INFORMATION
MLS#: NST7654965
Listing Brokerage: Maverick Realty

ID: 3451782
Published: September 26, 2024
Last Update: September 26, 2024
Views: 72


