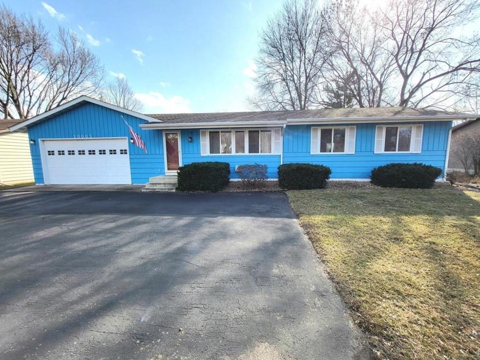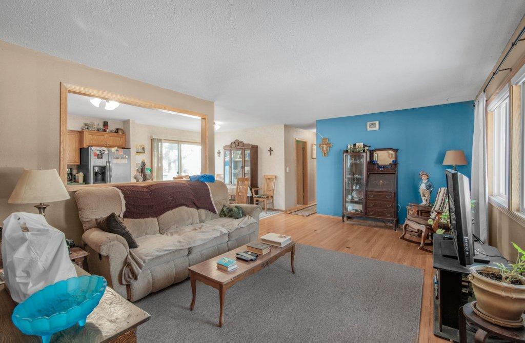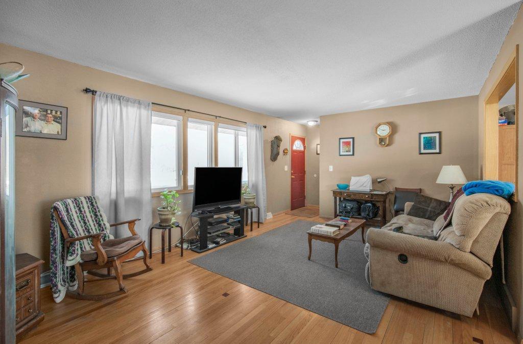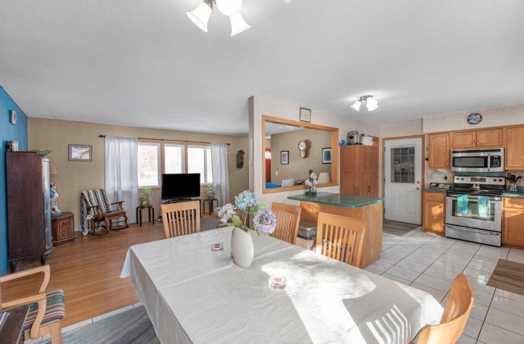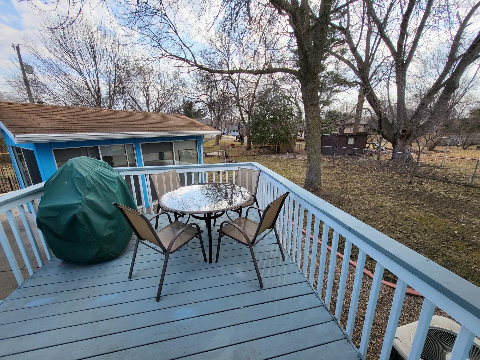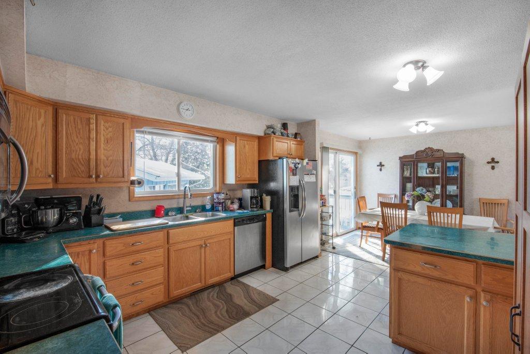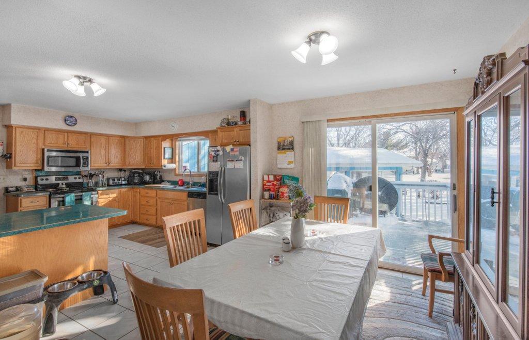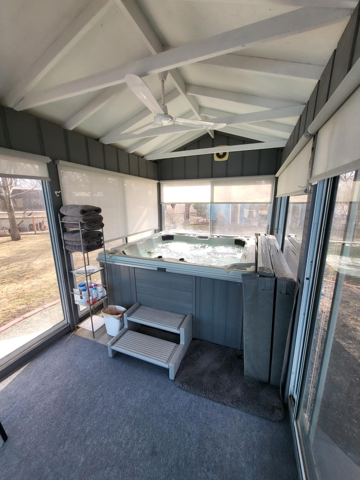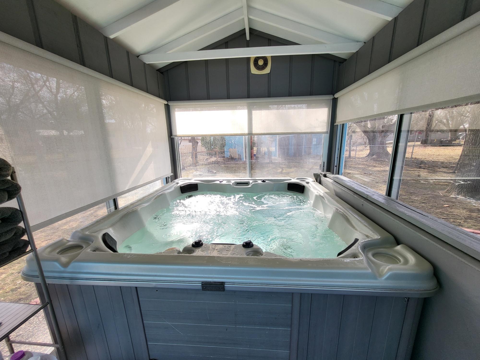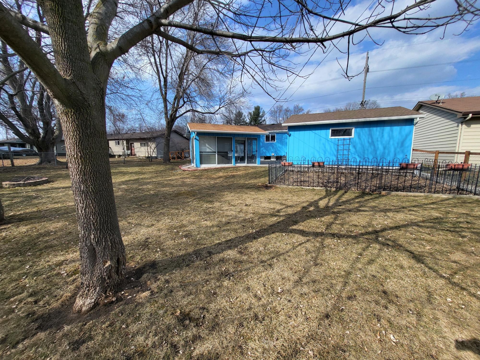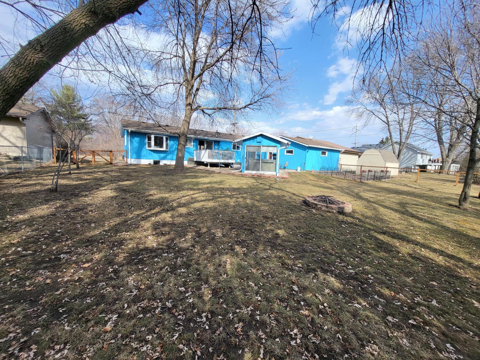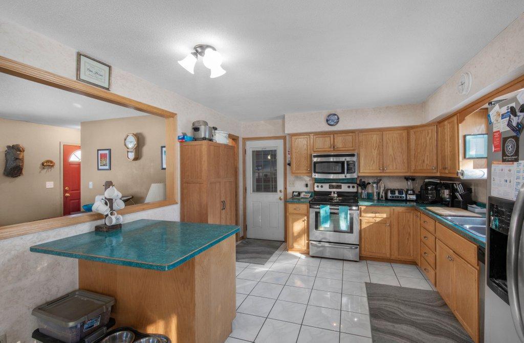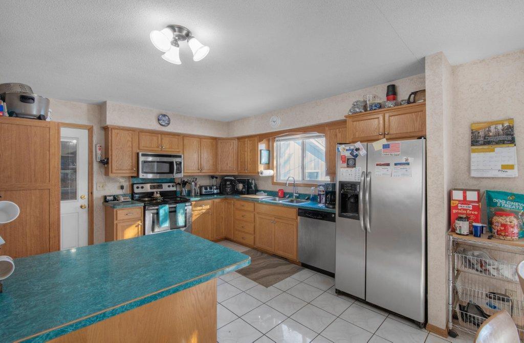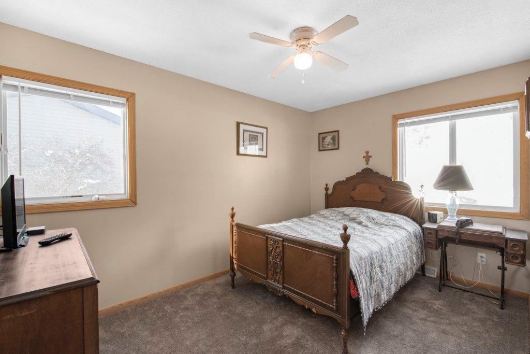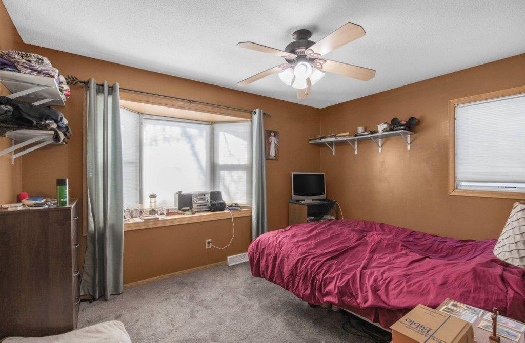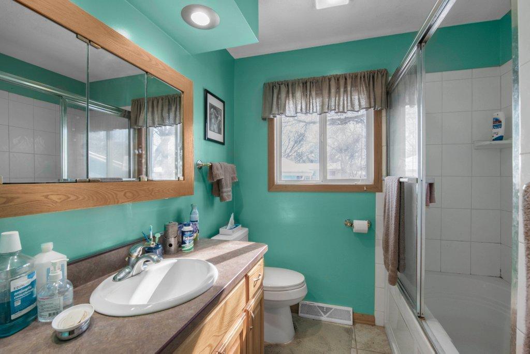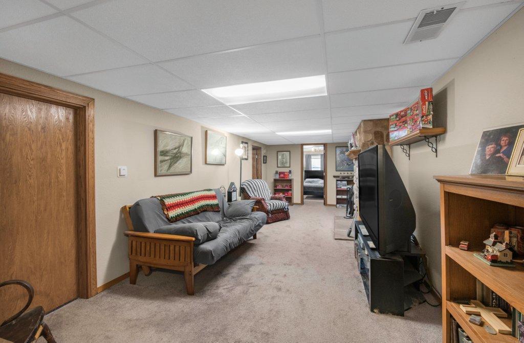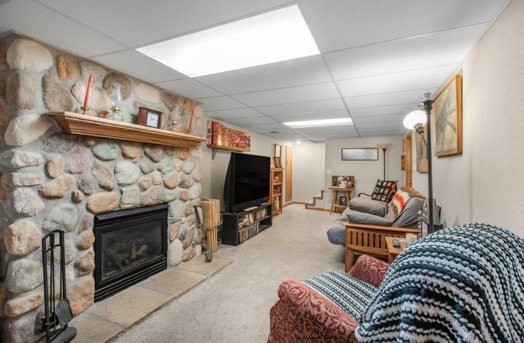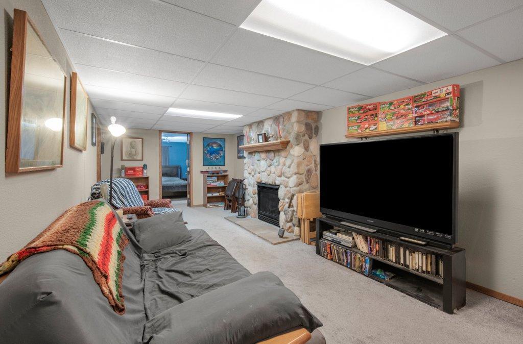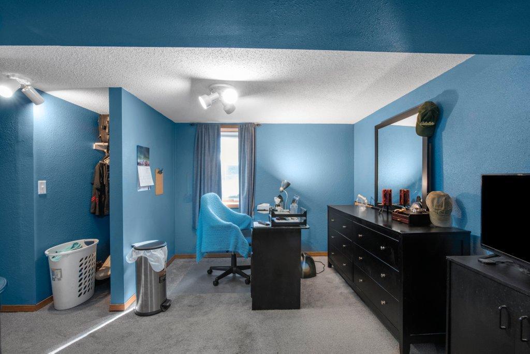10005 101ST AVENUE
10005 101st Avenue, Maple Grove, 55369, MN
-
Price: $379,900
-
Status type: For Sale
-
City: Maple Grove
-
Neighborhood: Bayless Park
Bedrooms: 4
Property Size :1881
-
Listing Agent: NST16633,NST77053
-
Property type : Single Family Residence
-
Zip code: 55369
-
Street: 10005 101st Avenue
-
Street: 10005 101st Avenue
Bathrooms: 2
Year: 1968
Listing Brokerage: Coldwell Banker Burnet
DETAILS
4 beds, 2 baths and 4 car garage oh my! Hardwood floors, sun-filled rooms, stainless steel appliances, 3 bedrooms on 1 level and a gazebo with hot tub. the open kitchen leads into the dining room that opens to the deck with views of a fully fenced backyard with mature trees and a garden. A perfect summer oasis. The lower level has a stone fireplace in the family room. Huge bedroom suite in the lower level. Updated windows, new water softener in 2021, new water heater in 2019, new furnace in 2016, and new roof in 2017. Parkland in front of your home. This is a great home that gives you lots of privacy and fun right in the heart of the city.
INTERIOR
Bedrooms: 4
Fin ft² / Living Area: 1881 ft²
Below Ground Living: 825ft²
Bathrooms: 2
Above Ground Living: 1056ft²
-
Basement Details: Block, Egress Window(s), Finished, Full, Partially Finished,
Appliances Included:
-
EXTERIOR
Air Conditioning: Central Air
Garage Spaces: 4
Construction Materials: N/A
Foundation Size: 1056ft²
Unit Amenities:
-
Heating System:
-
ROOMS
| Main | Size | ft² |
|---|---|---|
| Living Room | 13x17 | 169 ft² |
| Dining Room | 10x10 | 100 ft² |
| Kitchen | 11x13 | 121 ft² |
| Bedroom 1 | 10x13 | 100 ft² |
| Bedroom 2 | 9x13 | 81 ft² |
| Bedroom 3 | 9x9 | 81 ft² |
| Deck | 10x12 | 100 ft² |
| Gazebo | 8x15 | 64 ft² |
| Lower | Size | ft² |
|---|---|---|
| Family Room | 10x30 | 100 ft² |
| Bedroom 4 | 12x21 | 144 ft² |
| Laundry | 11x20 | 121 ft² |
LOT
Acres: N/A
Lot Size Dim.: 85x136
Longitude: 45.1374
Latitude: -93.4085
Zoning: Residential-Single Family
FINANCIAL & TAXES
Tax year: 2023
Tax annual amount: $3,578
MISCELLANEOUS
Fuel System: N/A
Sewer System: City Sewer/Connected
Water System: City Water/Connected
ADITIONAL INFORMATION
MLS#: NST7333754
Listing Brokerage: Coldwell Banker Burnet

ID: 2688483
Published: December 31, 1969
Last Update: February 18, 2024
Views: 69


