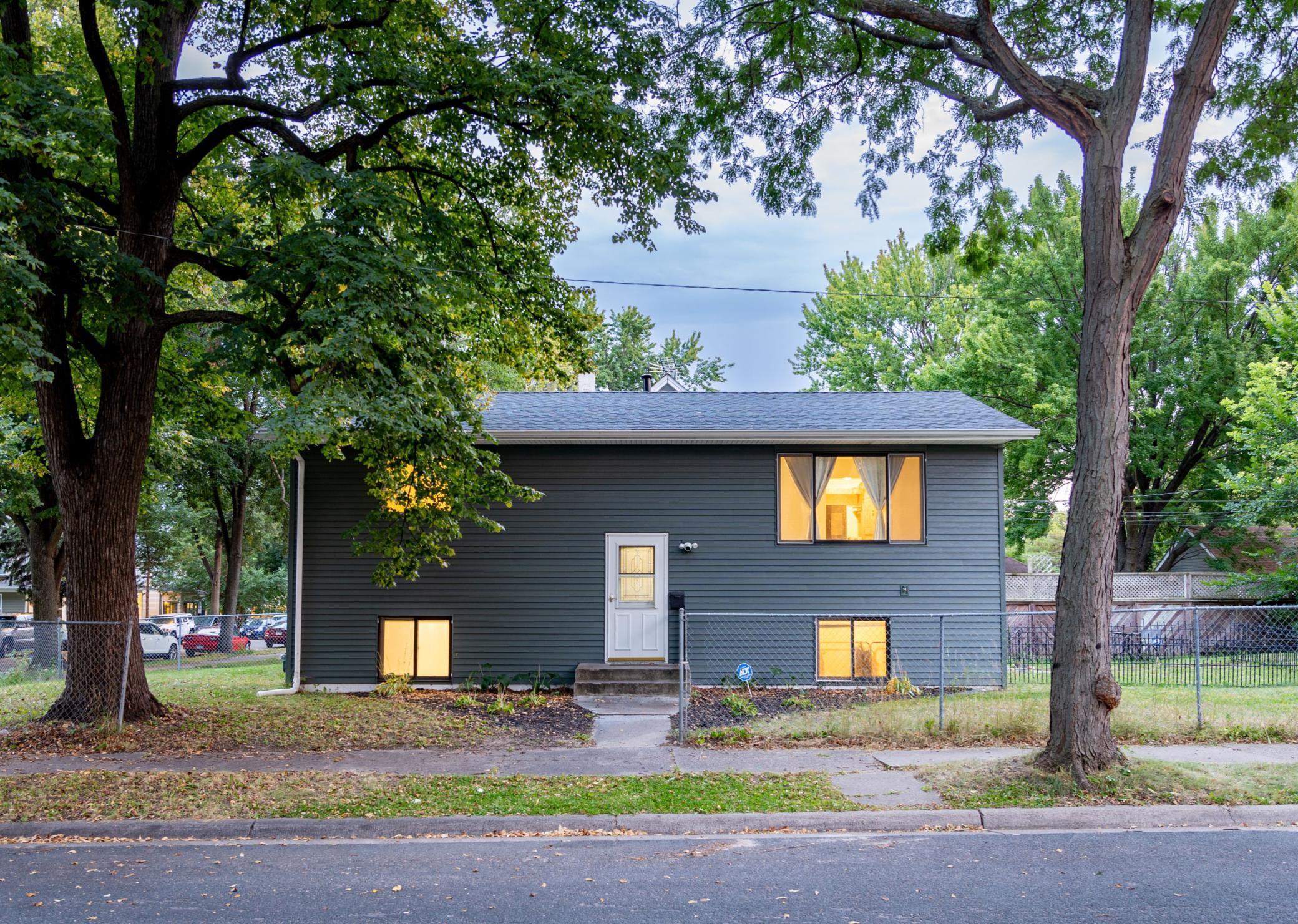1001 25TH AVENUE
1001 25th Avenue, Minneapolis, 55411, MN
-
Price: $274,900
-
Status type: For Sale
-
City: Minneapolis
-
Neighborhood: Hawthorne
Bedrooms: 4
Property Size :1762
-
Listing Agent: NST16024,NST107117
-
Property type : Single Family Residence
-
Zip code: 55411
-
Street: 1001 25th Avenue
-
Street: 1001 25th Avenue
Bathrooms: 2
Year: 1976
Listing Brokerage: RE/MAX Advantage Plus
FEATURES
- Range
- Refrigerator
- Washer
- Dryer
- Microwave
- Dishwasher
- Freezer
DETAILS
Welcome to this beautifully updated home in the Hawthorne neighborhood of Minneapolis! This spacious 4Bed, 2Bath property boasts plenty of living space and sits on a large, fenced corner lot with great green space. Step inside the double-height foyer and enjoy the many amenities. The main level features a generously sized living room w/newer LVP flooring, informal dining room, and an eat-in kitchen w/custom cabinetry & new high-end appliances, including a smart refrigerator. 2 bedrooms & a full bath round out the main level. The lower level is fully finished with newer carpet & walkout access to the backyard. This level offers newer carpet in two oversized bedrooms, a 3/4 bath and a spacious utility room with a new washer & dryer, and a freezer. Family room offers the potential to convert into a cozy 5th bedroom. Updates throughout the home include a new roof, siding, electrical panel, and an updated security system, giving you peace of mind and modern comfort. Enjoy the convenience and charm of this vibrant Minneapolis neighborhood, all in a home that's been lovingly renovated from top to bottom. This home is move-in ready!
INTERIOR
Bedrooms: 4
Fin ft² / Living Area: 1762 ft²
Below Ground Living: 850ft²
Bathrooms: 2
Above Ground Living: 912ft²
-
Basement Details: Block, Daylight/Lookout Windows, Finished, Full, Storage Space, Walkout,
Appliances Included:
-
- Range
- Refrigerator
- Washer
- Dryer
- Microwave
- Dishwasher
- Freezer
EXTERIOR
Air Conditioning: Window Unit(s)
Garage Spaces: 1
Construction Materials: N/A
Foundation Size: 850ft²
Unit Amenities:
-
- Kitchen Window
- Washer/Dryer Hookup
- Security System
- Main Floor Primary Bedroom
Heating System:
-
- Forced Air
ROOMS
| Main | Size | ft² |
|---|---|---|
| Living Room | 16x11 | 256 ft² |
| Dining Room | 8x11 | 64 ft² |
| Kitchen | 10x11 | 100 ft² |
| Bedroom 1 | 14x11 | 196 ft² |
| Bedroom 2 | 12x11 | 144 ft² |
| Lower | Size | ft² |
|---|---|---|
| Family Room | 14x11 | 196 ft² |
| Bedroom 3 | 14x11 | 196 ft² |
| Bedroom 4 | 14x11 | 196 ft² |
LOT
Acres: N/A
Lot Size Dim.: 44x157
Longitude: 45.0047
Latitude: -93.293
Zoning: Residential-Single Family
FINANCIAL & TAXES
Tax year: 2024
Tax annual amount: $2,466
MISCELLANEOUS
Fuel System: N/A
Sewer System: City Sewer/Connected
Water System: City Water/Connected
ADITIONAL INFORMATION
MLS#: NST7645804
Listing Brokerage: RE/MAX Advantage Plus

ID: 3399968
Published: September 13, 2024
Last Update: September 13, 2024
Views: 14






