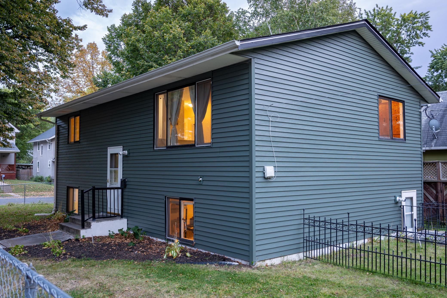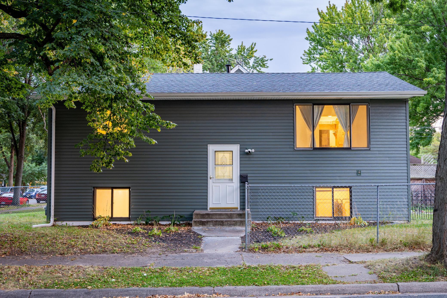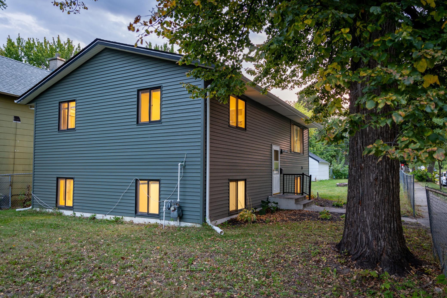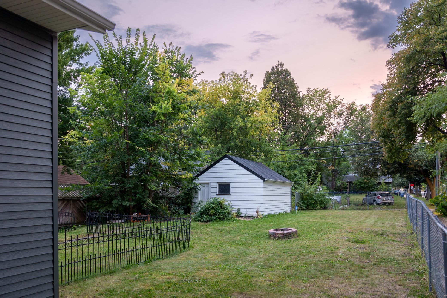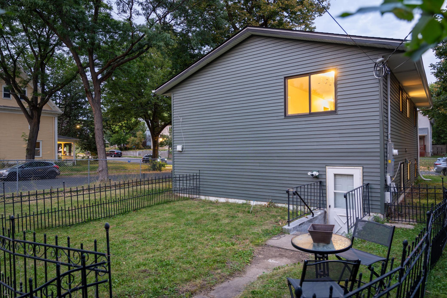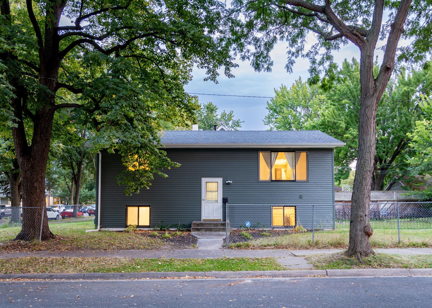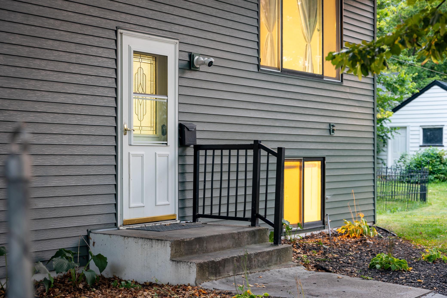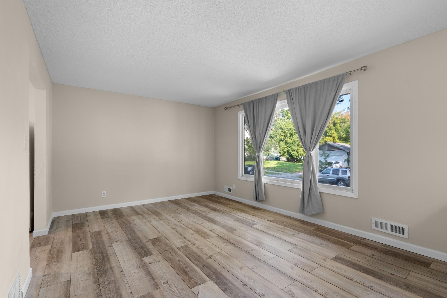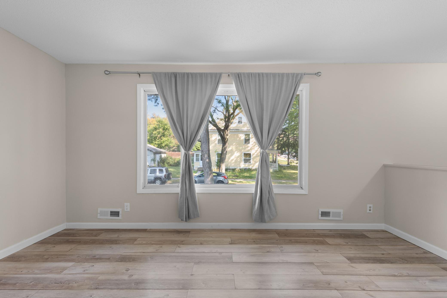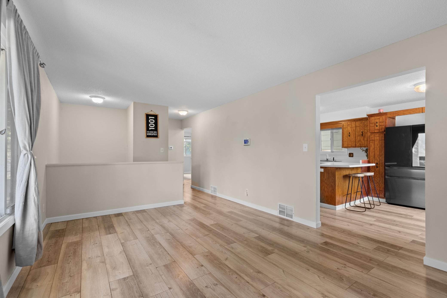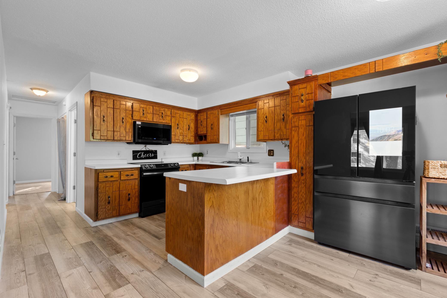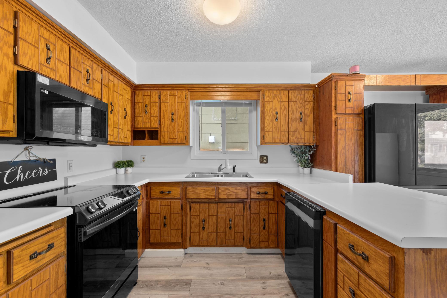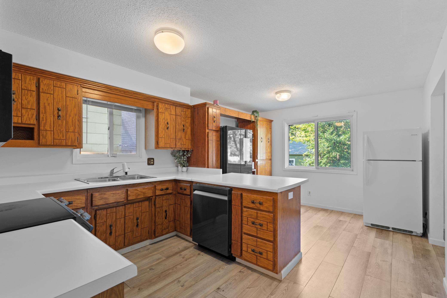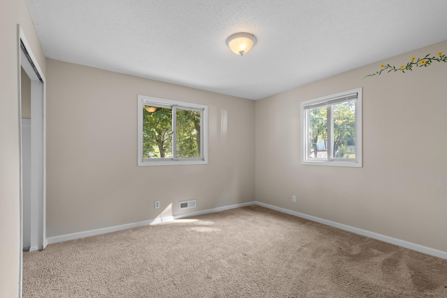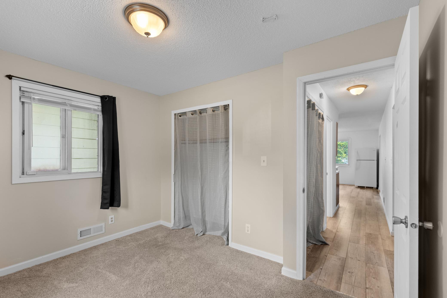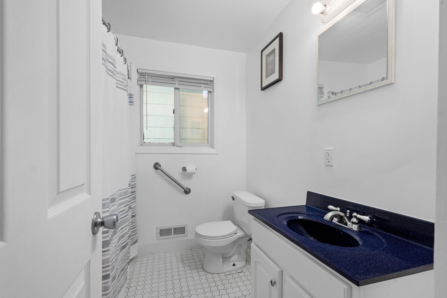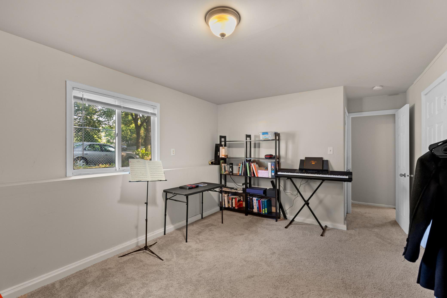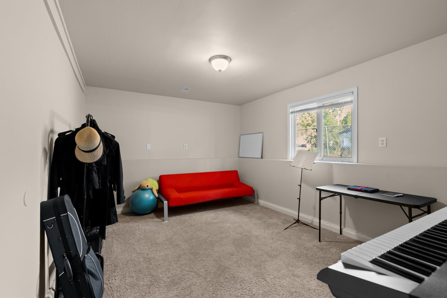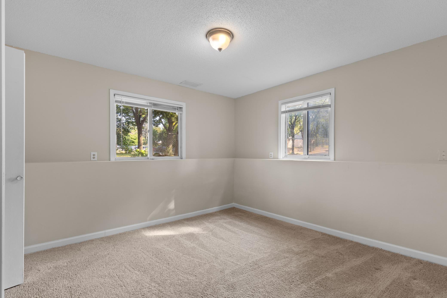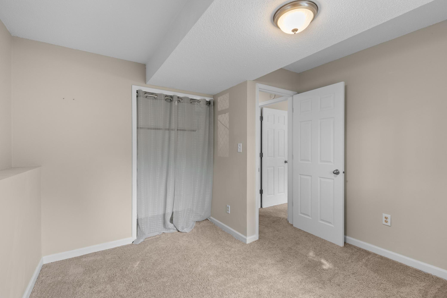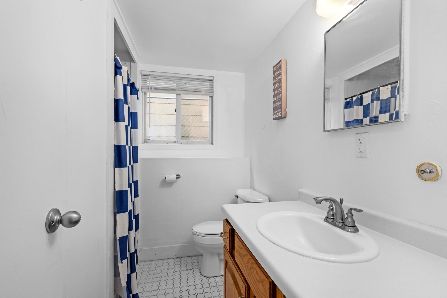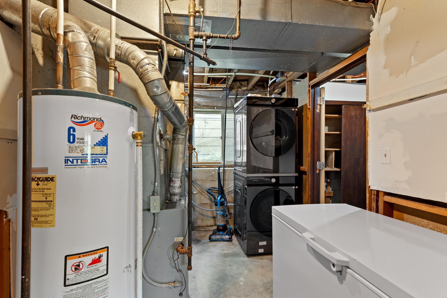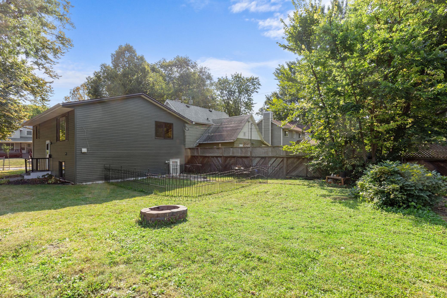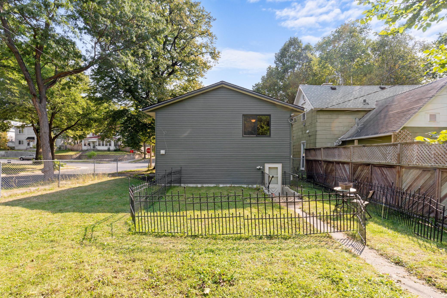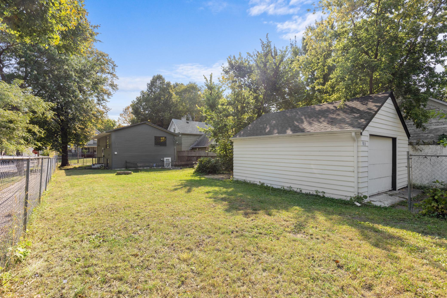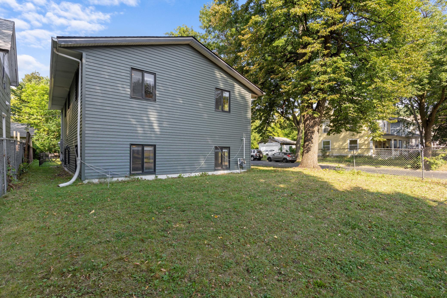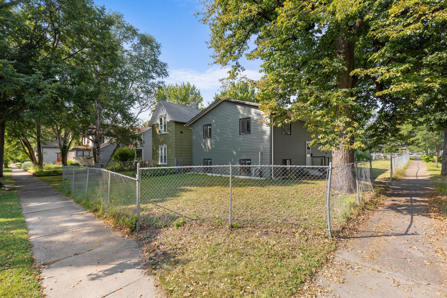1001 25TH AVENUE
1001 25th Avenue, Minneapolis, 55411, MN
-
Price: $254,900
-
Status type: For Sale
-
City: Minneapolis
-
Neighborhood: Hawthorne
Bedrooms: 4
Property Size :1762
-
Listing Agent: NST16024,NST107117
-
Property type : Single Family Residence
-
Zip code: 55411
-
Street: 1001 25th Avenue
-
Street: 1001 25th Avenue
Bathrooms: 2
Year: 1976
Listing Brokerage: RE/MAX Advantage Plus
FEATURES
- Range
- Refrigerator
- Washer
- Dryer
- Microwave
- Dishwasher
- Freezer
DETAILS
Welcome to your new home in the vibrant Hawthorne neighborhood of Minneapolis! This beautifully updated 4-bedroom, 2-bath residence offers ample space, modern updates, and a prime corner lot with a fenced yard perfect for outdoor relaxation or entertaining. Step inside and be welcomed by the double-height foyer that offers great natural light. The main level boasts an inviting living room with new LVP flooring, flowing into a casual dining area. The kitchen features custom cabinetry and brand-new, high-end appliances, including a smart refrigerator. Two comfortable bedrooms and a full bath complete the main floor, offering flexibility for guests or home office space. The lower level is a fantastic extension of the home, featuring two oversized bedrooms with newer carpet and a 3/4 bath. You’ll also find a spacious utility room with a new washer & dryer and freezer. The lower-level family room provides additional living space and could easily be converted into a fifth bedroom, adding even more versatility to the layout. Rest easy knowing this home has been thoughtfully updated with a new roof, siding, electrical panel, and an upgraded security system. Located in a thriving neighborhood with easy access to local amenities, this move-in ready home offers the perfect blend of modern convenience and charm.
INTERIOR
Bedrooms: 4
Fin ft² / Living Area: 1762 ft²
Below Ground Living: 850ft²
Bathrooms: 2
Above Ground Living: 912ft²
-
Basement Details: Block, Daylight/Lookout Windows, Finished, Full, Storage Space, Walkout,
Appliances Included:
-
- Range
- Refrigerator
- Washer
- Dryer
- Microwave
- Dishwasher
- Freezer
EXTERIOR
Air Conditioning: Window Unit(s)
Garage Spaces: 1
Construction Materials: N/A
Foundation Size: 850ft²
Unit Amenities:
-
- Kitchen Window
- Washer/Dryer Hookup
- Security System
- Main Floor Primary Bedroom
Heating System:
-
- Forced Air
ROOMS
| Main | Size | ft² |
|---|---|---|
| Living Room | 16x11 | 256 ft² |
| Dining Room | 8x11 | 64 ft² |
| Kitchen | 10x11 | 100 ft² |
| Bedroom 1 | 14x11 | 196 ft² |
| Bedroom 2 | 12x11 | 144 ft² |
| Lower | Size | ft² |
|---|---|---|
| Family Room | 14x11 | 196 ft² |
| Bedroom 3 | 14x11 | 196 ft² |
| Bedroom 4 | 14x11 | 196 ft² |
LOT
Acres: N/A
Lot Size Dim.: 44x157
Longitude: 45.0047
Latitude: -93.293
Zoning: Residential-Single Family
FINANCIAL & TAXES
Tax year: 2024
Tax annual amount: $2,466
MISCELLANEOUS
Fuel System: N/A
Sewer System: City Sewer/Connected
Water System: City Water/Connected
ADITIONAL INFORMATION
MLS#: NST7663418
Listing Brokerage: RE/MAX Advantage Plus

ID: 3447113
Published: October 14, 2024
Last Update: October 14, 2024
Views: 53


