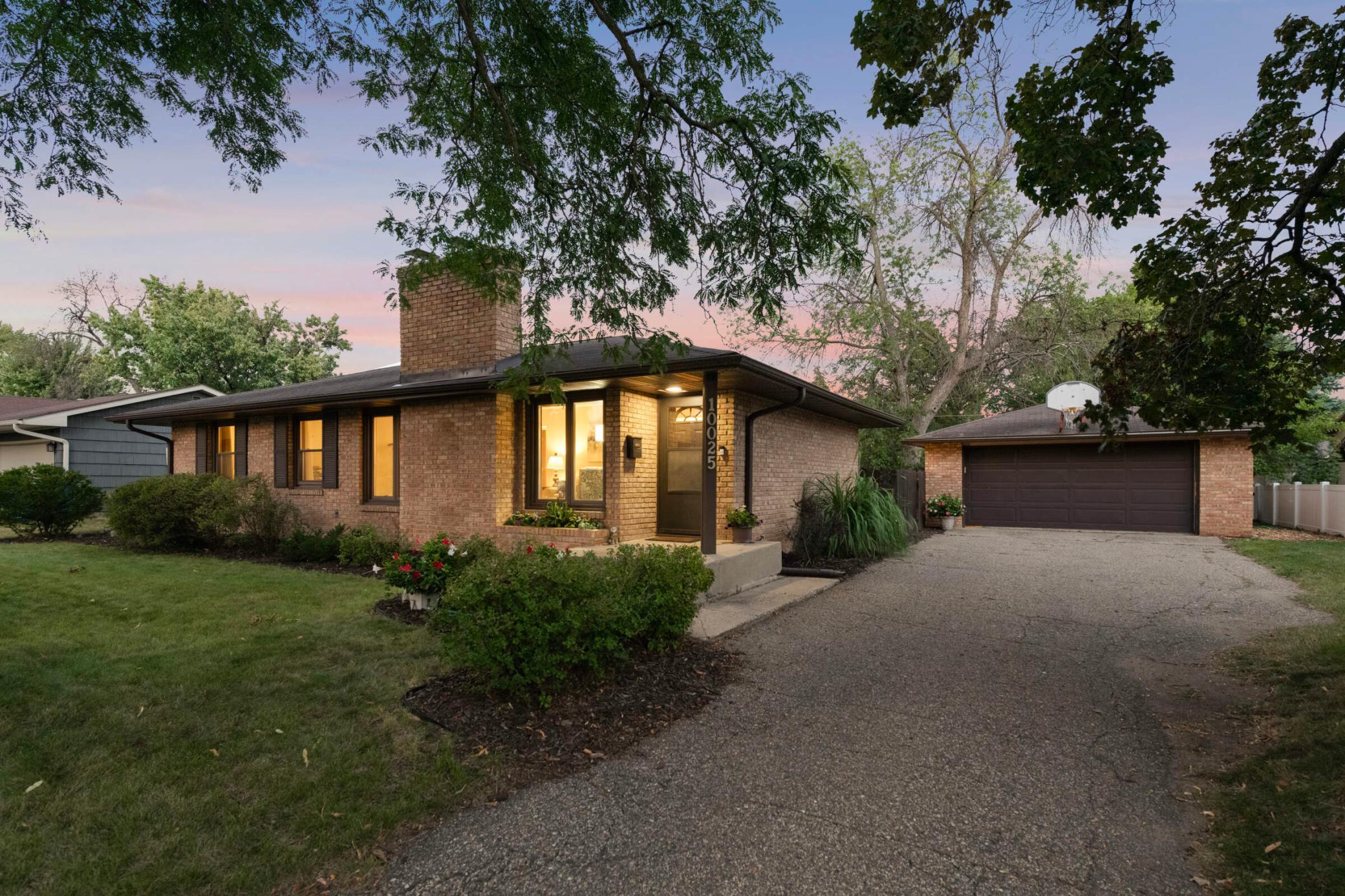10025 EMERSON AVENUE
10025 Emerson Avenue, Bloomington, 55431, MN
-
Price: $365,000
-
Status type: For Sale
-
City: Bloomington
-
Neighborhood: BLUFF VIEW 2ND ADDN
Bedrooms: 3
Property Size :2289
-
Listing Agent: NST15037,NST85701
-
Property type : Single Family Residence
-
Zip code: 55431
-
Street: 10025 Emerson Avenue
-
Street: 10025 Emerson Avenue
Bathrooms: 2
Year: 1955
Listing Brokerage: RE/MAX Advantage Plus
FEATURES
- Range
- Refrigerator
- Washer
- Dryer
- Dishwasher
DETAILS
Charming brick rambler in West Bloomington, nicely landscaped, fenced yard with its own garden oasis of apple and cherry trees and multiple garden beds. This home offers an ideal blend of space and comfort, featuring a spacious main level living room, a generous eating area, and a large lower-level family room—perfect for gatherings and relaxation. With tons of storage space, 2 cozy wood-burning fireplaces, and large bedrooms throughout, this home is designed for convenience and style. The main floor consists of 2 bedrooms, an office, a full bathroom, a bright kitchen with stainless steel appliances, updated cabinetry, a tile backsplash, and a dining room that flows seamlessly into the living room. The lower level includes an additional bedroom, a huge family room, a 3/4 bathroom with heated floors, storage room (which could be updated into another bedroom) and a large mechanical room with even more storage space. Tile entryway, updated kitchen and bathrooms, and a newer furnace (installed in 2013) add to the appeal. The home is also equipped with gutters for peace of mind. Located in the sought-after West Bloomington area, this home is conveniently near Lifetime Fitness, with easy access to 35W, 98th Street, and Old Shakopee Road. Blocks from Harrison Picnic Grounds, Nine Mile Creek, and Oak GroveMiddle School. Seller has already taken care of all time of sale inspection items, just waiting on reinspection. Seller will also provide a 1 year Cinch home warranty as peace of mind for the buyer. Don’t miss your chance to make this great house your home!
INTERIOR
Bedrooms: 3
Fin ft² / Living Area: 2289 ft²
Below Ground Living: 1000ft²
Bathrooms: 2
Above Ground Living: 1289ft²
-
Basement Details: Finished, Full,
Appliances Included:
-
- Range
- Refrigerator
- Washer
- Dryer
- Dishwasher
EXTERIOR
Air Conditioning: Central Air
Garage Spaces: 2
Construction Materials: N/A
Foundation Size: 1289ft²
Unit Amenities:
-
- Kitchen Window
Heating System:
-
- Forced Air
ROOMS
| Main | Size | ft² |
|---|---|---|
| Living Room | 18x13 | 324 ft² |
| Dining Room | 10x10 | 100 ft² |
| Kitchen | 9x8 | 81 ft² |
| Bedroom 1 | 13x11 | 169 ft² |
| Bedroom 2 | 10x10 | 100 ft² |
| Office | 11x9 | 121 ft² |
| Foyer | 7x3 | 49 ft² |
| Lower | Size | ft² |
|---|---|---|
| Family Room | 27x12 | 729 ft² |
| Bedroom 3 | 15x11 | 225 ft² |
| Bedroom 4 | 13x8 | 169 ft² |
| Utility Room | 24x10 | 576 ft² |
LOT
Acres: N/A
Lot Size Dim.: 85x134
Longitude: 44.8216
Latitude: -93.2946
Zoning: Residential-Single Family
FINANCIAL & TAXES
Tax year: 2024
Tax annual amount: $4,194
MISCELLANEOUS
Fuel System: N/A
Sewer System: City Sewer/Connected
Water System: City Water/Connected
ADITIONAL INFORMATION
MLS#: NST7647824
Listing Brokerage: RE/MAX Advantage Plus

ID: 3391049
Published: September 11, 2024
Last Update: September 11, 2024
Views: 11






