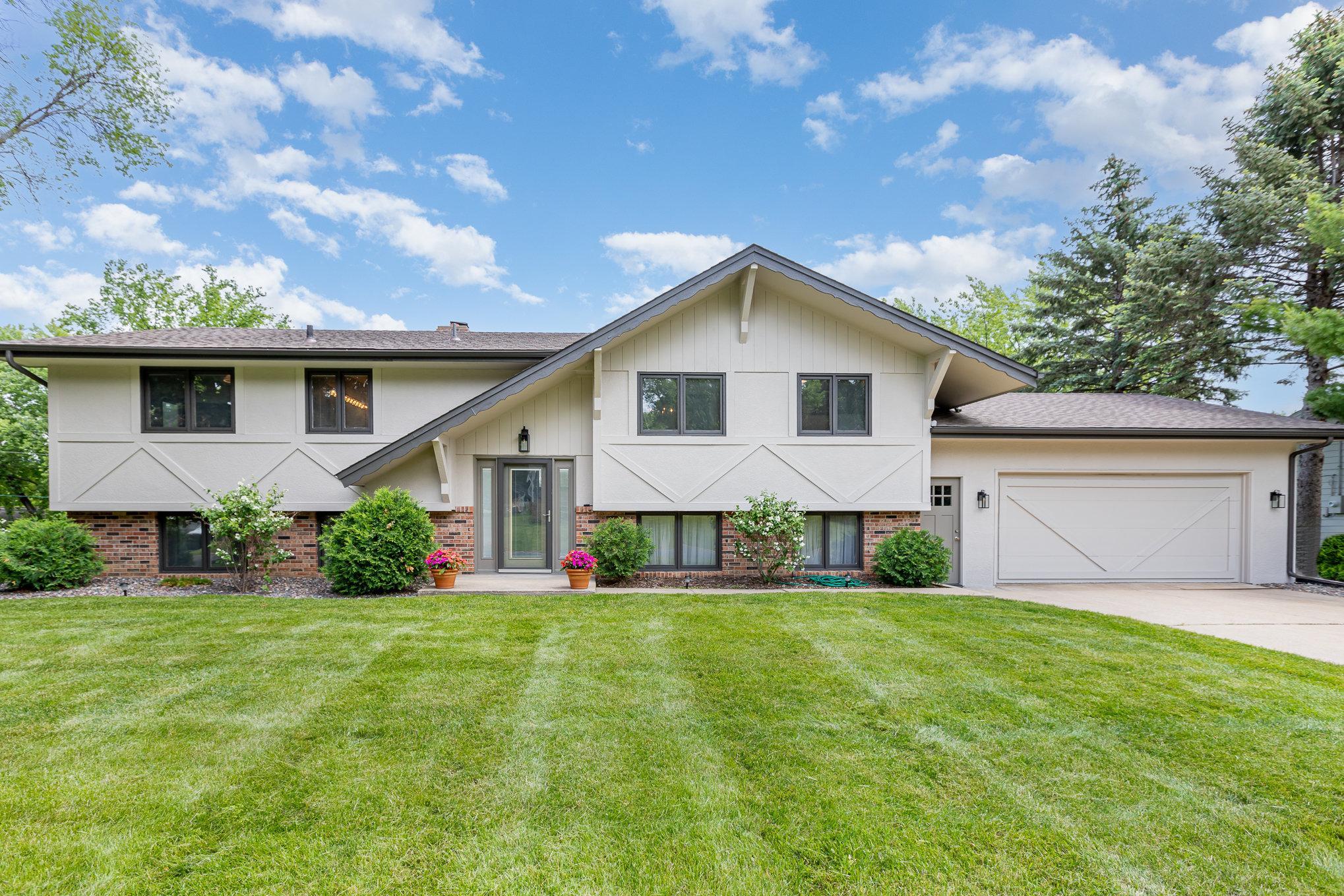10033 JOHNSON AVENUE
10033 Johnson Avenue, Minneapolis (Bloomington), 55437, MN
-
Price: $464,900
-
Status type: For Sale
-
Neighborhood: Rezac Will 01st Add
Bedrooms: 4
Property Size :2611
-
Listing Agent: NST16302,NST503733
-
Property type : Single Family Residence
-
Zip code: 55437
-
Street: 10033 Johnson Avenue
-
Street: 10033 Johnson Avenue
Bathrooms: 2
Year: 1968
Listing Brokerage: Counselor Realty, Inc.
DETAILS
Check out this immaculate home on a quiet street with treetop views, and on the market for the first time since it was custom built in 1968! An open entry leads to a large, vaulted living space with 10-foot ceilings, tons of natural light, and a massive fireplace. A spacious kitchen with a breakfast bar & dinette, make it your own! Four large bedrooms all have windows on two sides for breezy airflow. A walkout family room with a second fireplace leads to a backyard with a brick-column fence - perfect for entertaining and privacy. High end custom blinds in upper and lower level! An oversized double garage offers plenty of storage and dual entry to the home! All new exterior paint and newer roof offer excellent curb appeal. Updated electrical and fresh interior paint make for a move-in ready home. This prime location is a two-block walk from Olson Elementary, Olson Middle and Jefferson High School. Two shopping hubs flank the neighborhood with shopping, restaurants, and gyms!
INTERIOR
Bedrooms: 4
Fin ft² / Living Area: 2611 ft²
Below Ground Living: 1267ft²
Bathrooms: 2
Above Ground Living: 1344ft²
-
Basement Details: Finished, Full, Storage Space, Walkout,
Appliances Included:
-
EXTERIOR
Air Conditioning: Central Air
Garage Spaces: 2
Construction Materials: N/A
Foundation Size: 1460ft²
Unit Amenities:
-
Heating System:
-
- Forced Air
ROOMS
| Main | Size | ft² |
|---|---|---|
| Bedroom 1 | 17x14 | 289 ft² |
| Bedroom 2 | 13x14 | 169 ft² |
| Living Room | 20x14 | 400 ft² |
| Kitchen | 11.5x19 | 131.29 ft² |
| Dining Room | 11x14 | 121 ft² |
| Lower | Size | ft² |
|---|---|---|
| Bedroom 3 | 13x17.5 | 226.42 ft² |
| Bedroom 4 | 13x13 | 169 ft² |
| Family Room | 30.5x13 | 927.71 ft² |
LOT
Acres: N/A
Lot Size Dim.: 100x116x102x122
Longitude: 44.8222
Latitude: -93.3348
Zoning: Residential-Single Family
FINANCIAL & TAXES
Tax year: 2023
Tax annual amount: $4,772
MISCELLANEOUS
Fuel System: N/A
Sewer System: City Sewer/Connected
Water System: City Water/Connected
ADITIONAL INFORMATION
MLS#: NST7606251
Listing Brokerage: Counselor Realty, Inc.

ID: 3111704
Published: June 12, 2024
Last Update: June 12, 2024
Views: 2






