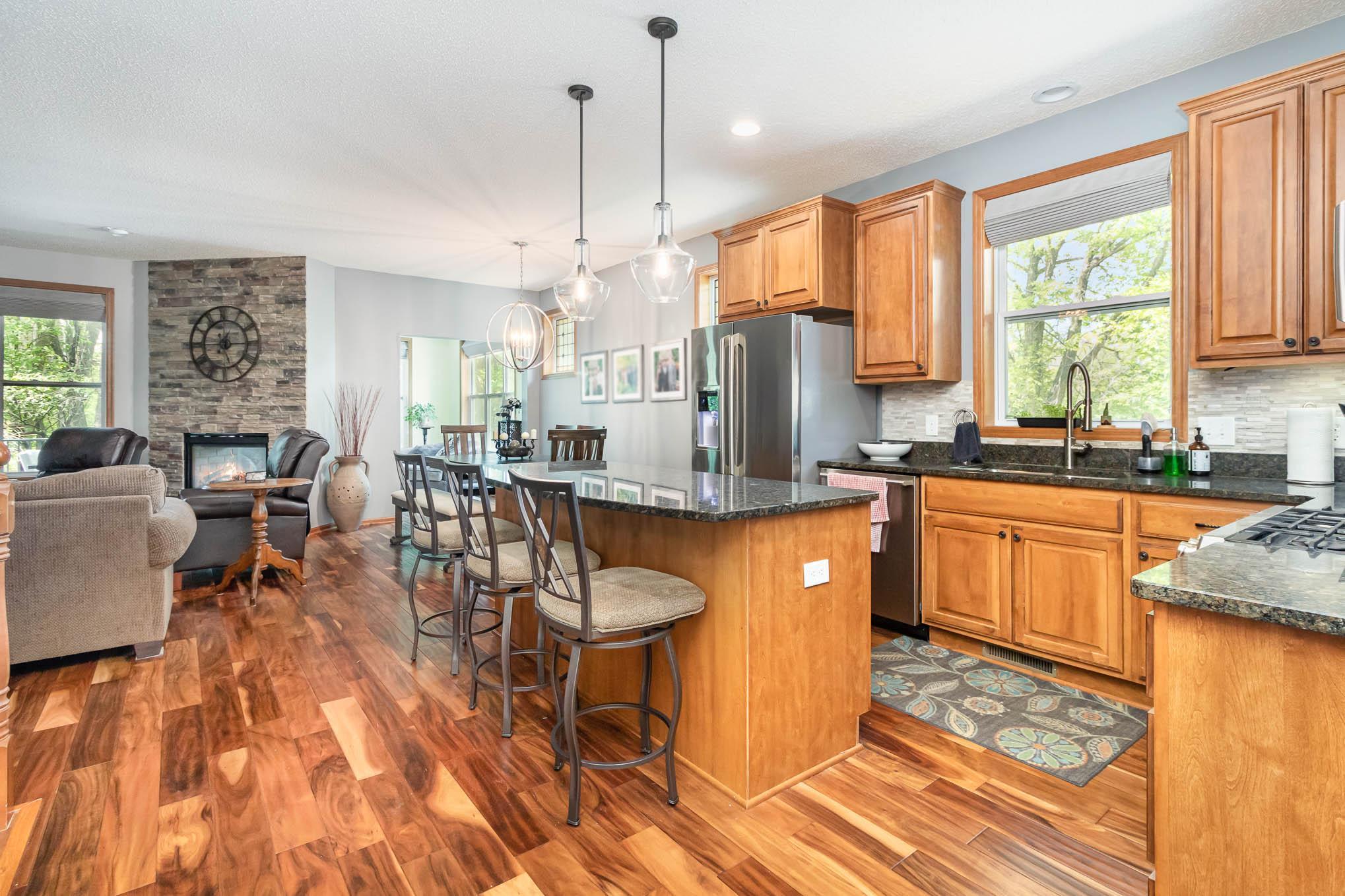10038 LEE DRIVE
10038 Lee Drive, Eden Prairie, 55347, MN
-
Price: $465,000
-
Status type: For Sale
-
City: Eden Prairie
-
Neighborhood: Baneberry Hollow
Bedrooms: 4
Property Size :2524
-
Listing Agent: NST16219,NST71669
-
Property type : Duplex
-
Zip code: 55347
-
Street: 10038 Lee Drive
-
Street: 10038 Lee Drive
Bathrooms: 3
Year: 2007
Listing Brokerage: Coldwell Banker Burnet
FEATURES
- Range
- Refrigerator
- Washer
- Dryer
- Microwave
- Dishwasher
- Disposal
- Humidifier
- Air-To-Air Exchanger
- Gas Water Heater
DETAILS
Spectacular one level living - end unit twin home located on a beautiful setting in Eden Prairie. The layout offers an open floor plan with the kitchen, dining area and living room brought together, yet well defined. Hardwood floors throughout main floor. Expansive owner’s suite is cleverly positioned down a hallway for more privacy than other one level floor plans. The high ceilings, spaciousness and ensuite make this a perfect retreat. Also on the main floor – laundry, updated powder room, 2nd bedroom (or a perfect WFH office), and sunroom. 2-sided fireplace brings a glow to both the living room and the sunroom, which leads you to the new low maintenance deck with stairs leading to wooded back yard. Let’s go to the lower level: enjoy two more bedrooms, a spacious and beautifully adorned family room, ¾ bathroom and hard to find storage space in the mechanical area. Great location next to Pioneer Trail allows for privacy from other units. Assn dues for general liability only.
INTERIOR
Bedrooms: 4
Fin ft² / Living Area: 2524 ft²
Below Ground Living: 1001ft²
Bathrooms: 3
Above Ground Living: 1523ft²
-
Basement Details: Full, Finished, Drain Tiled, Sump Pump, Egress Window(s), Concrete, Storage Space,
Appliances Included:
-
- Range
- Refrigerator
- Washer
- Dryer
- Microwave
- Dishwasher
- Disposal
- Humidifier
- Air-To-Air Exchanger
- Gas Water Heater
EXTERIOR
Air Conditioning: Central Air
Garage Spaces: 2
Construction Materials: N/A
Foundation Size: 1523ft²
Unit Amenities:
-
- Kitchen Window
- Deck
- Hardwood Floors
- Walk-In Closet
- Washer/Dryer Hookup
- Main Floor Master Bedroom
- Kitchen Center Island
- Master Bedroom Walk-In Closet
Heating System:
-
- Forced Air
ROOMS
| Main | Size | ft² |
|---|---|---|
| Living Room | 17x14 | 289 ft² |
| Dining Room | 12x11 | 144 ft² |
| Kitchen | 12x12 | 144 ft² |
| Bedroom 1 | 14x16 | 196 ft² |
| Bedroom 2 | 12x12 | 144 ft² |
| Den | 10x10 | 100 ft² |
| Deck | n/a | 0 ft² |
| Lower | Size | ft² |
|---|---|---|
| Family Room | 23x15 | 529 ft² |
| Bedroom 3 | 13x11 | 169 ft² |
| Bedroom 4 | 12x14 | 144 ft² |
LOT
Acres: N/A
Lot Size Dim.: 77x48
Longitude: 44.8198
Latitude: -93.4045
Zoning: Residential-Single Family
FINANCIAL & TAXES
Tax year: 2022
Tax annual amount: $4,930
MISCELLANEOUS
Fuel System: N/A
Sewer System: City Sewer/Connected
Water System: City Water/Connected
ADITIONAL INFORMATION
MLS#: NST6200035
Listing Brokerage: Coldwell Banker Burnet

ID: 768228
Published: May 26, 2022
Last Update: May 26, 2022
Views: 86






