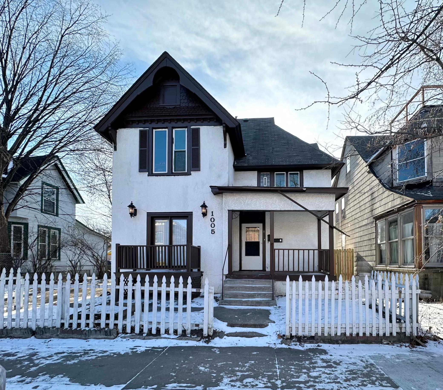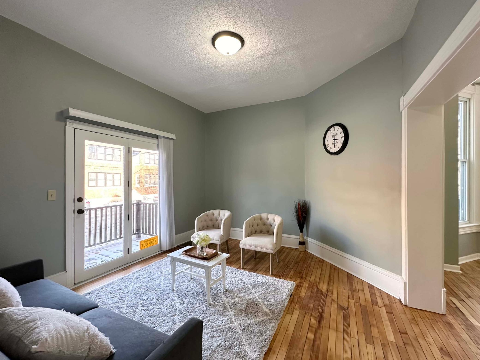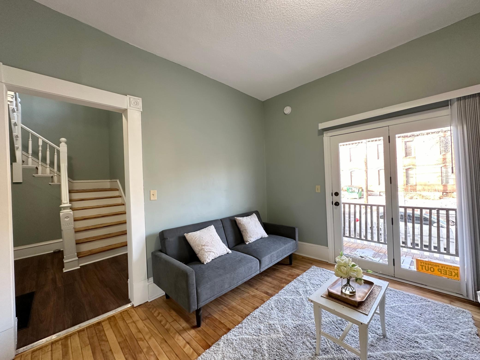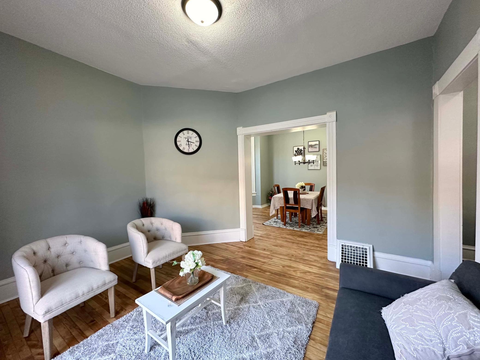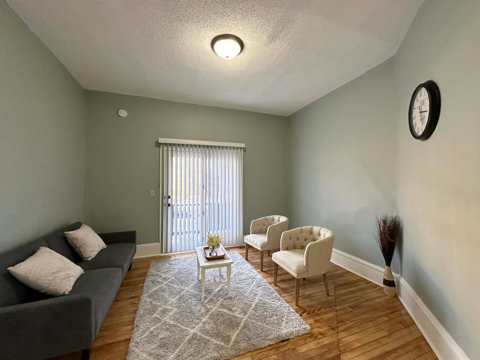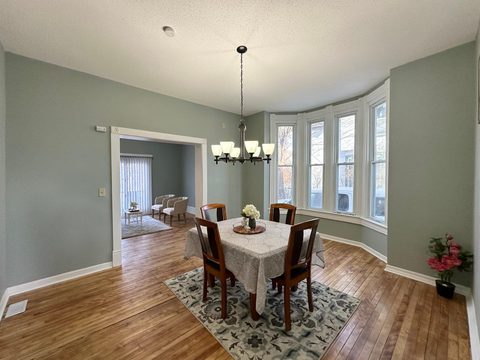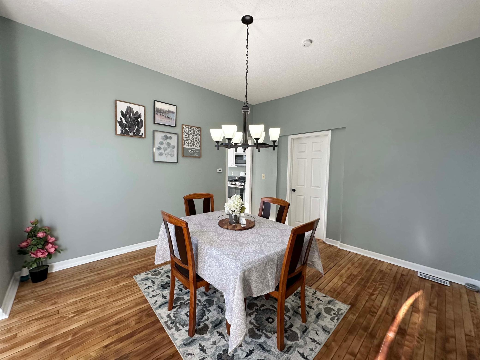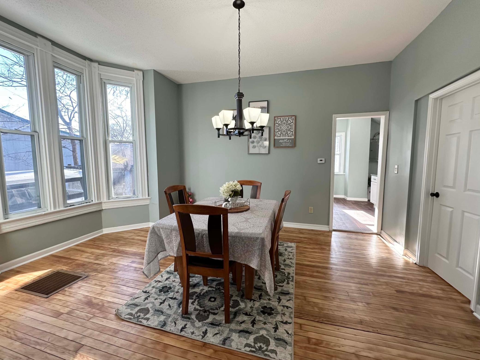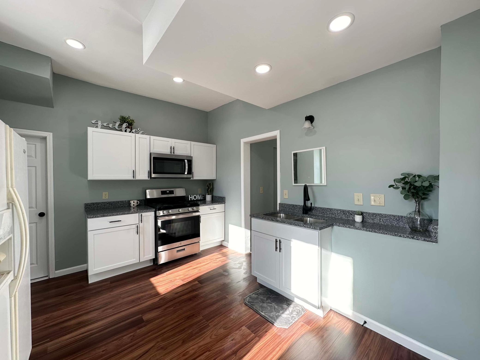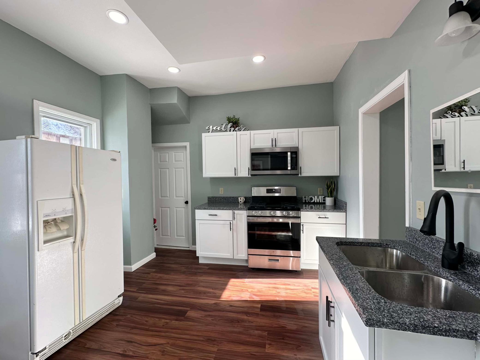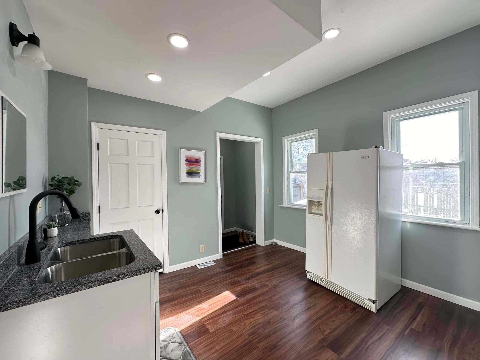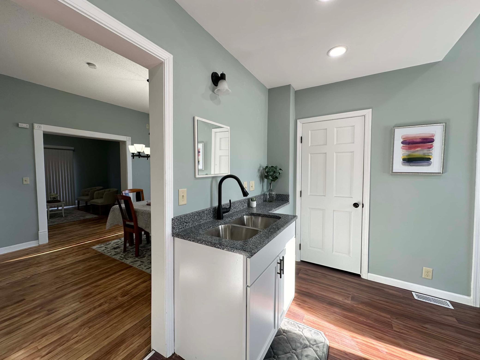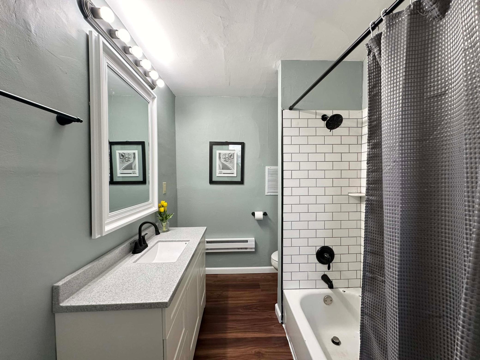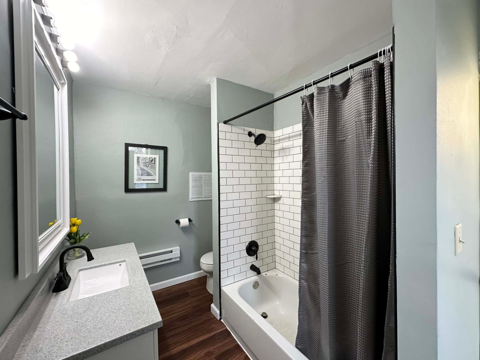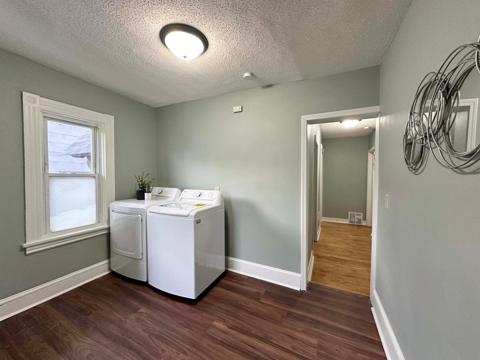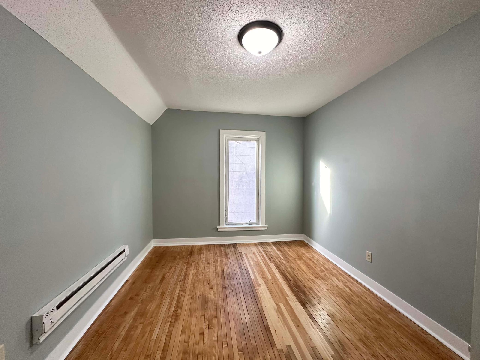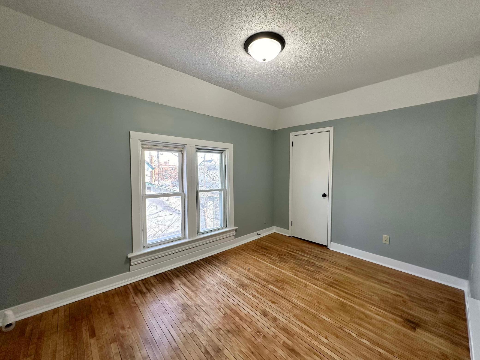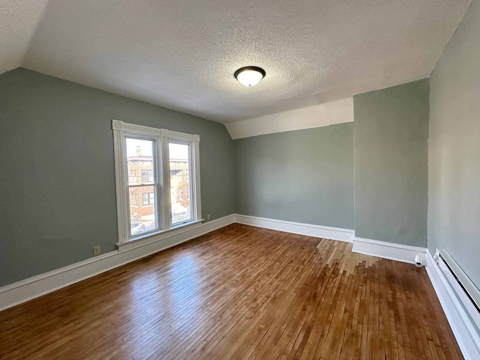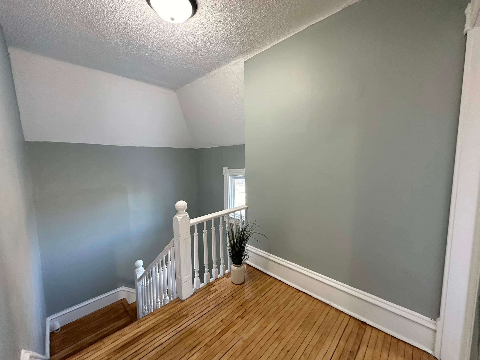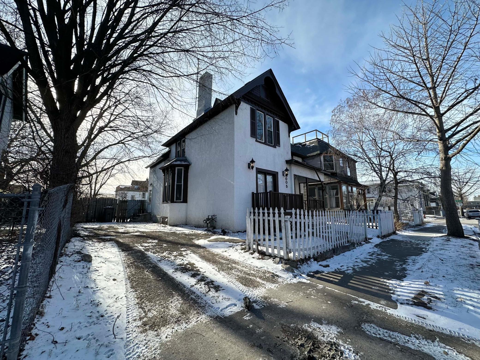1005 19TH STREET
1005 19th Street, Minneapolis, 55404, MN
-
Price: $273,000
-
Status type: For Sale
-
City: Minneapolis
-
Neighborhood: Ventura Village
Bedrooms: 4
Property Size :2139
-
Listing Agent: NST17562,NST109500
-
Property type : Single Family Residence
-
Zip code: 55404
-
Street: 1005 19th Street
-
Street: 1005 19th Street
Bathrooms: 2
Year: 1900
Listing Brokerage: Empire Realty LLC
FEATURES
- Range
- Refrigerator
- Washer
- Dryer
- Microwave
DETAILS
Two stories home featuring four bedrooms two baths with many updates. Fresh paint through out. New Flooring. Refinished Hardwood floor. New vinyl planks flooring. New cabinets and granite counter top. Some new appliances and more!
INTERIOR
Bedrooms: 4
Fin ft² / Living Area: 2139 ft²
Below Ground Living: N/A
Bathrooms: 2
Above Ground Living: 2139ft²
-
Basement Details: Full, Unfinished,
Appliances Included:
-
- Range
- Refrigerator
- Washer
- Dryer
- Microwave
EXTERIOR
Air Conditioning: Window Unit(s)
Garage Spaces: N/A
Construction Materials: N/A
Foundation Size: 840ft²
Unit Amenities:
-
- Hardwood Floors
Heating System:
-
- Forced Air
- Space Heater
ROOMS
| Main | Size | ft² |
|---|---|---|
| Living Room | 13x12 | 169 ft² |
| Dining Room | 16x13 | 256 ft² |
| Kitchen | 13x12 | 169 ft² |
| Bedroom 1 | 13x12 | 169 ft² |
| Bathroom | 7x5 | 49 ft² |
| Porch | 8x6 | 64 ft² |
| Upper | Size | ft² |
|---|---|---|
| Bedroom 2 | 13x12 | 169 ft² |
| Bedroom 3 | 13x9 | 169 ft² |
| Bedroom 4 | 13x10 | 169 ft² |
| Bathroom | 12x7 | 144 ft² |
| Laundry | 11x10 | 121 ft² |
LOT
Acres: N/A
Lot Size Dim.: 97x50
Longitude: 44.9638
Latitude: -93.2593
Zoning: Residential-Single Family
FINANCIAL & TAXES
Tax year: 2024
Tax annual amount: $2,989
MISCELLANEOUS
Fuel System: N/A
Sewer System: City Sewer/Connected
Water System: City Water/Connected
ADITIONAL INFORMATION
MLS#: NST7658726
Listing Brokerage: Empire Realty LLC

ID: 3448759
Published: October 04, 2024
Last Update: October 04, 2024
Views: 33


