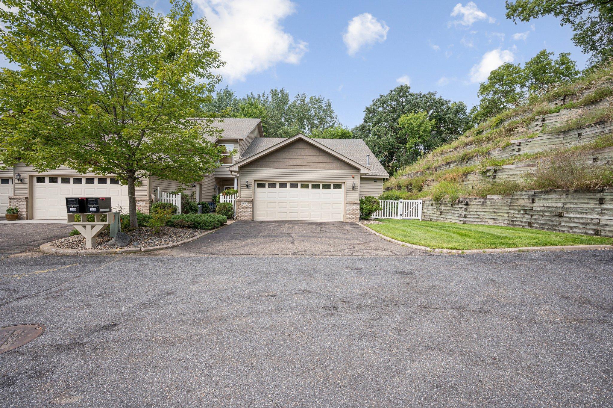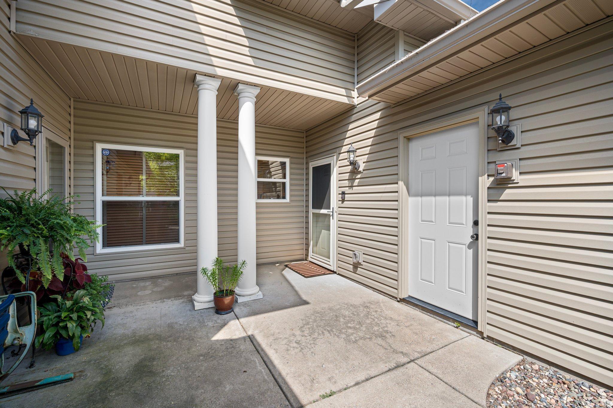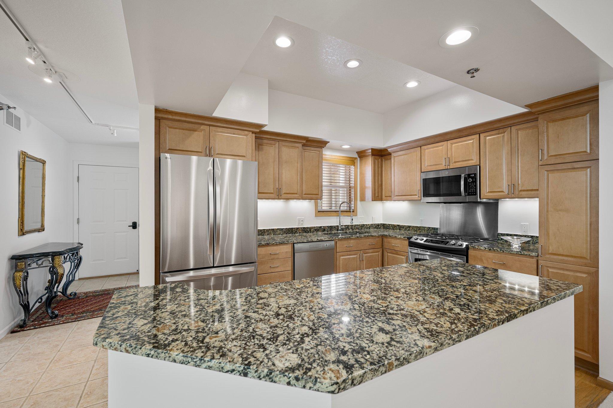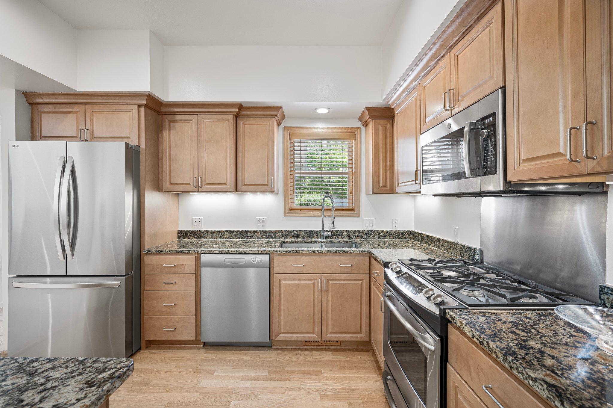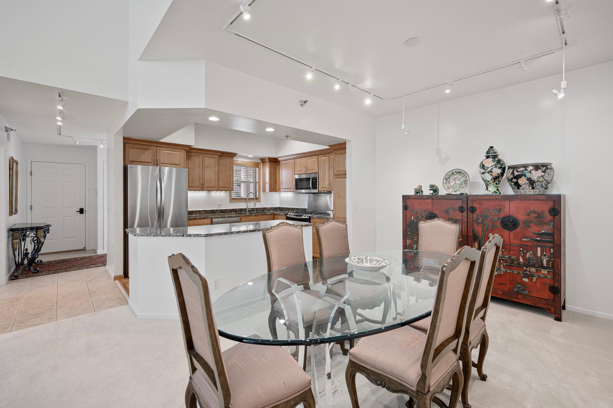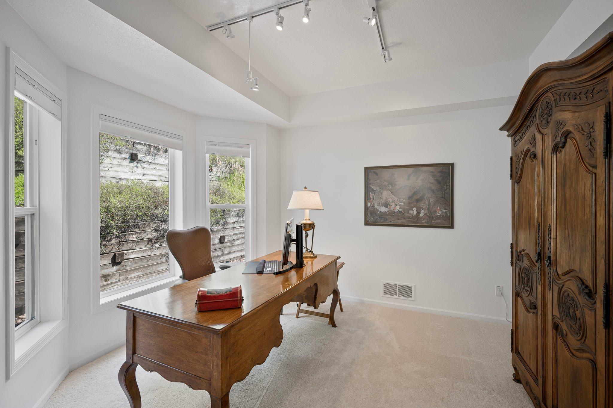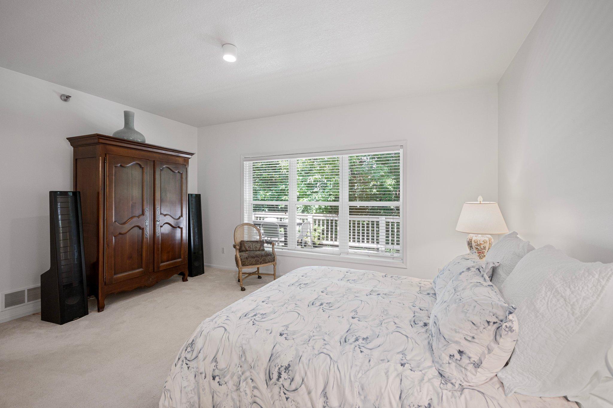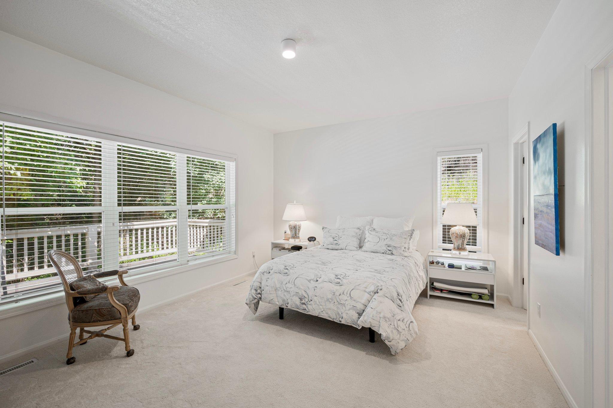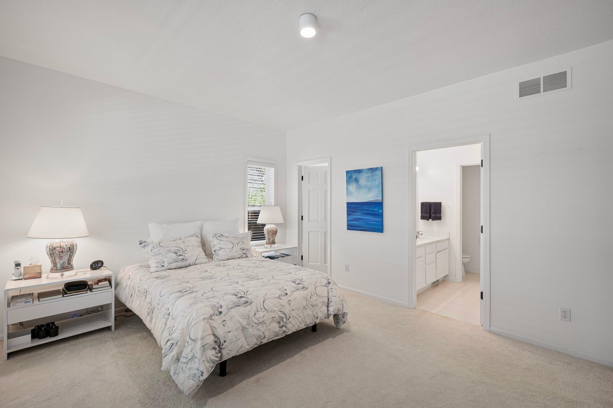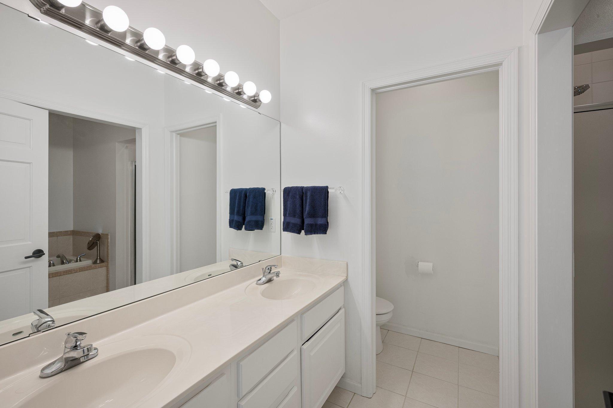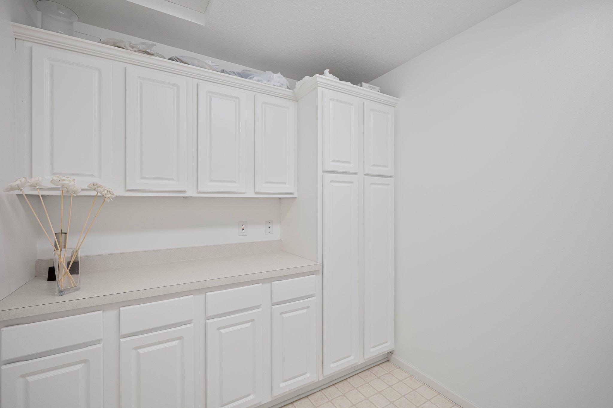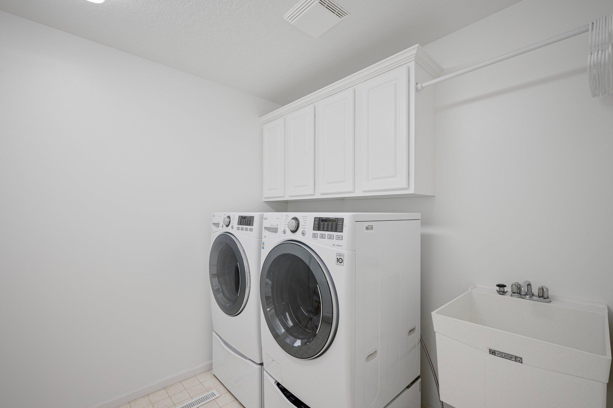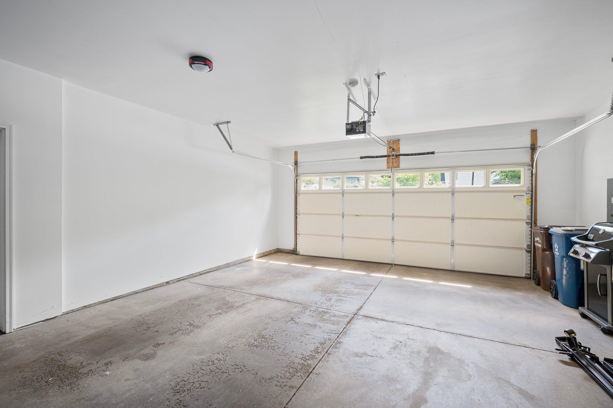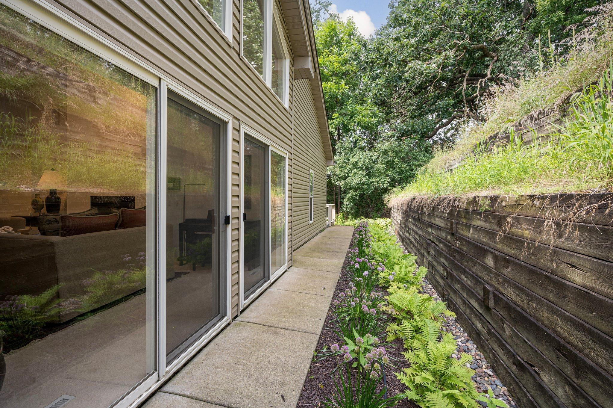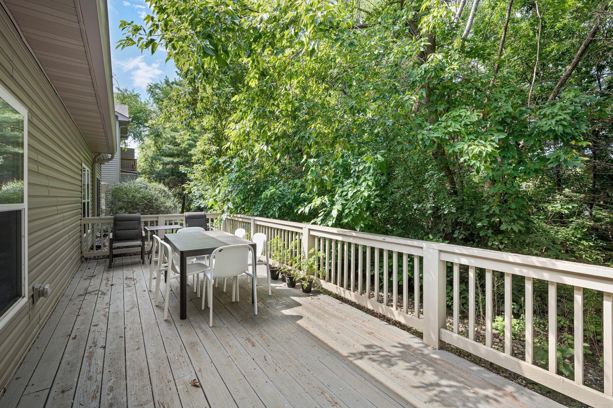10063 COVE DRIVE
10063 Cove Drive, Hopkins (Minnetonka), 55305, MN
-
Price: $469,000
-
Status type: For Sale
-
City: Hopkins (Minnetonka)
-
Neighborhood: Cic 0767 Greenbrier Villas Condo
Bedrooms: 2
Property Size :1850
-
Listing Agent: NST16638,NST67229
-
Property type : Townhouse Side x Side
-
Zip code: 55305
-
Street: 10063 Cove Drive
-
Street: 10063 Cove Drive
Bathrooms: 2
Year: 2000
Listing Brokerage: Coldwell Banker Burnet
FEATURES
- Refrigerator
- Washer
- Dryer
- Microwave
- Exhaust Fan
- Dishwasher
- Water Softener Owned
- Disposal
- Cooktop
DETAILS
This amazing "one level living" town home is extraordinary! Lives beautifully with many recent updates including new interior paint, new refrigerator/freezer, new lighting throughout, new HVAC in 2021, newly painted 2 car completely finished attached garage. new roof and siding! This villa home is as beautiful as the day it was built! Streamlined with storage galore (amazing huge walk in closet in hallway, additional large storage closets in laundry room, and the neighborhood location is perfect in a very private cul de sac. Gorgeous chef's kitchen and spacious dining room opens into a beautiful living room with a wall of glass that opens up to a beautifully landscaped walkway leading to a large deck overlooking mature trees. Spacious main floor study and laundry, and two large bedrooms with very ample walk-in closet space. If you are looking for a design forward home one level living with relaxed style and warmth that has been impeccably cared for, maintained and updated...this is it!
INTERIOR
Bedrooms: 2
Fin ft² / Living Area: 1850 ft²
Below Ground Living: N/A
Bathrooms: 2
Above Ground Living: 1850ft²
-
Basement Details: None,
Appliances Included:
-
- Refrigerator
- Washer
- Dryer
- Microwave
- Exhaust Fan
- Dishwasher
- Water Softener Owned
- Disposal
- Cooktop
EXTERIOR
Air Conditioning: Central Air
Garage Spaces: 2
Construction Materials: N/A
Foundation Size: 2159ft²
Unit Amenities:
-
- Natural Woodwork
- Washer/Dryer Hookup
- Main Floor Primary Bedroom
- Primary Bedroom Walk-In Closet
Heating System:
-
- Forced Air
ROOMS
| Main | Size | ft² |
|---|---|---|
| Foyer | 10 x 8 | 100 ft² |
| Laundry | 11 x 8 | 121 ft² |
| Kitchen | 12 x 10 | 144 ft² |
| Dining Room | 13 x 11 | 169 ft² |
| Living Room | 20 x 14 | 400 ft² |
| Study | 13 x 11 | 169 ft² |
| Bedroom 1 | 13 x 12 | 169 ft² |
| Bedroom 2 | 16 x 13 | 256 ft² |
| Deck | 27 x 10 | 729 ft² |
LOT
Acres: N/A
Lot Size Dim.: Common
Longitude: 44.9542
Latitude: -93.4069
Zoning: Residential-Single Family
FINANCIAL & TAXES
Tax year: 2024
Tax annual amount: $5,265
MISCELLANEOUS
Fuel System: N/A
Sewer System: City Sewer/Connected
Water System: City Water/Connected
ADITIONAL INFORMATION
MLS#: NST7631461
Listing Brokerage: Coldwell Banker Burnet

ID: 3261423
Published: August 09, 2024
Last Update: August 09, 2024
Views: 66


