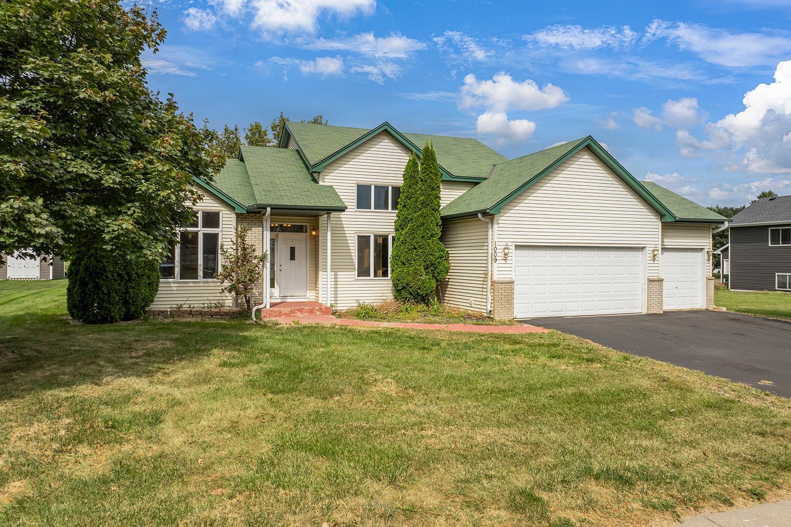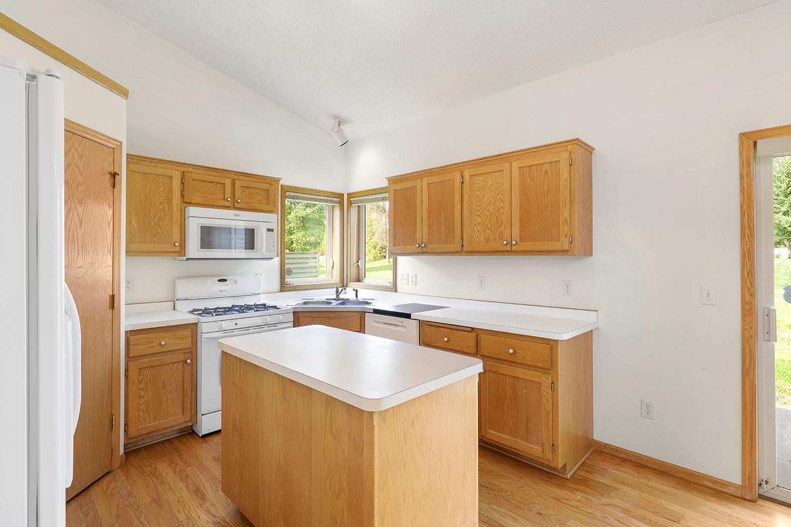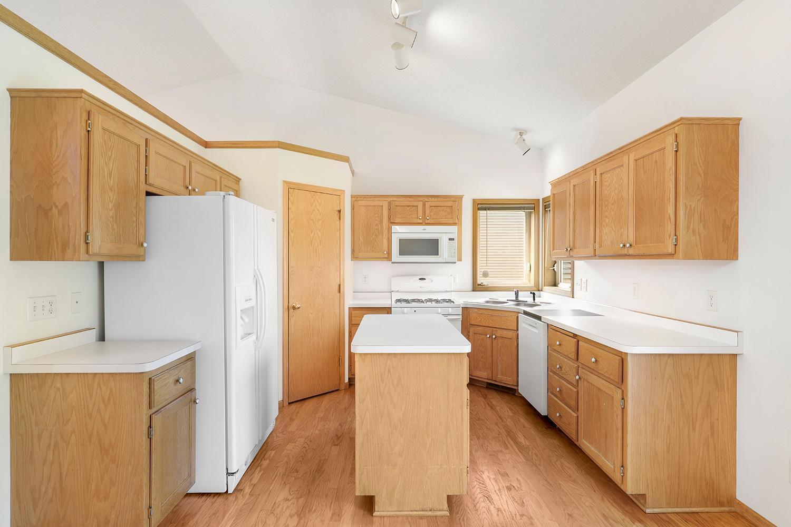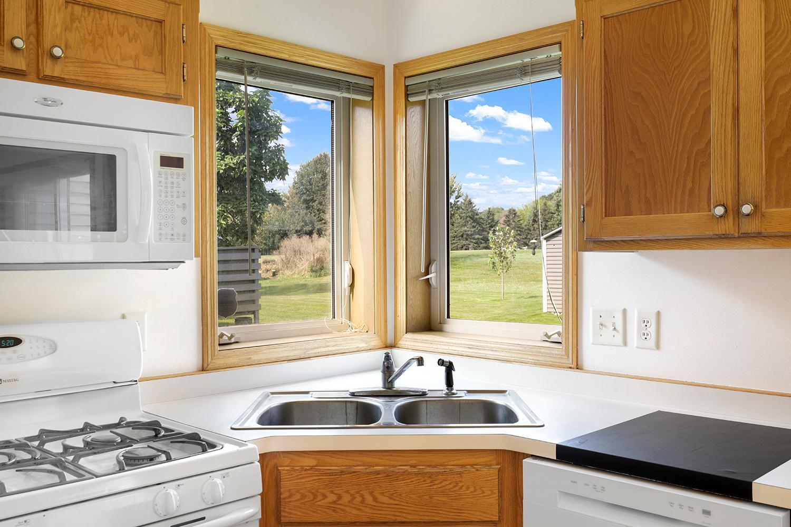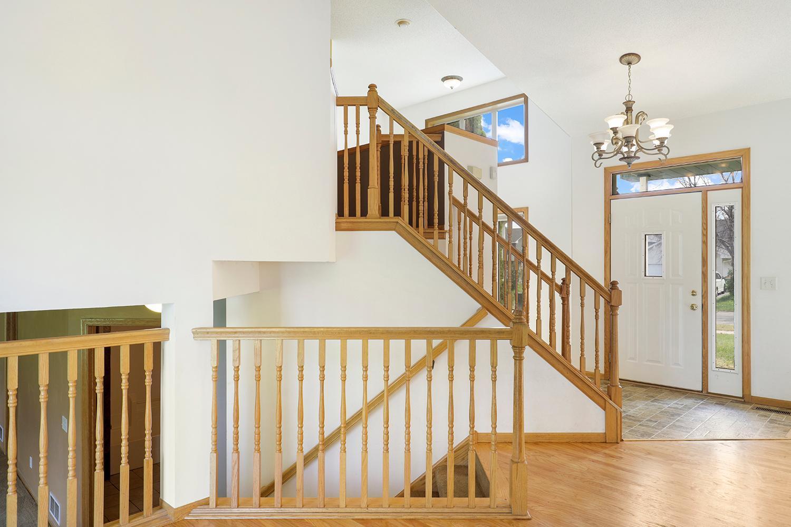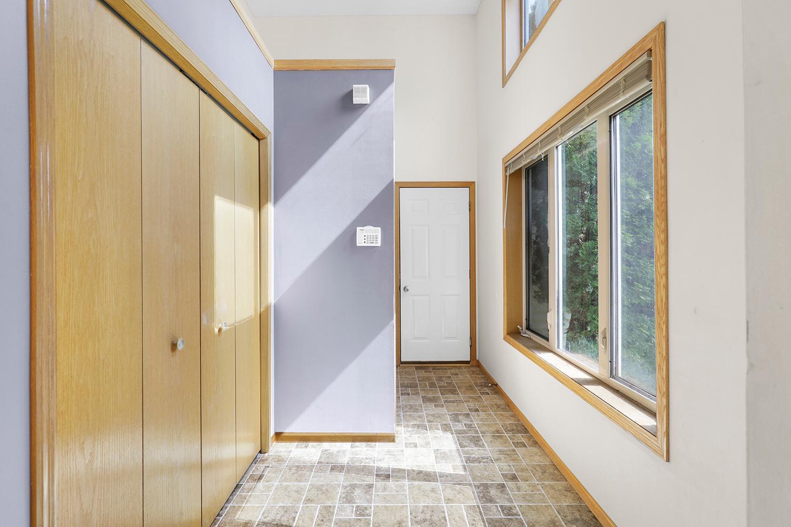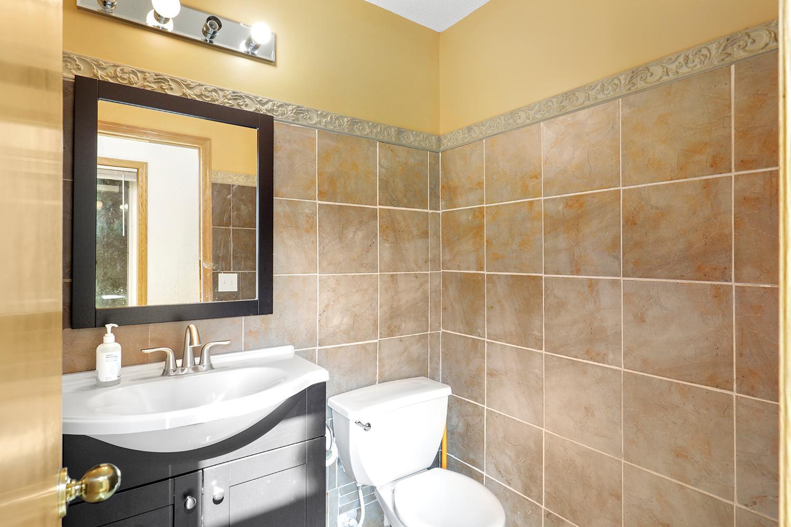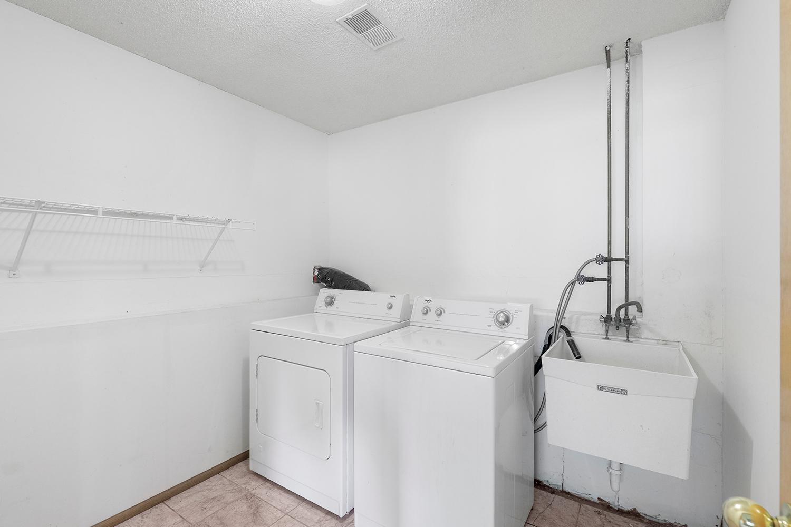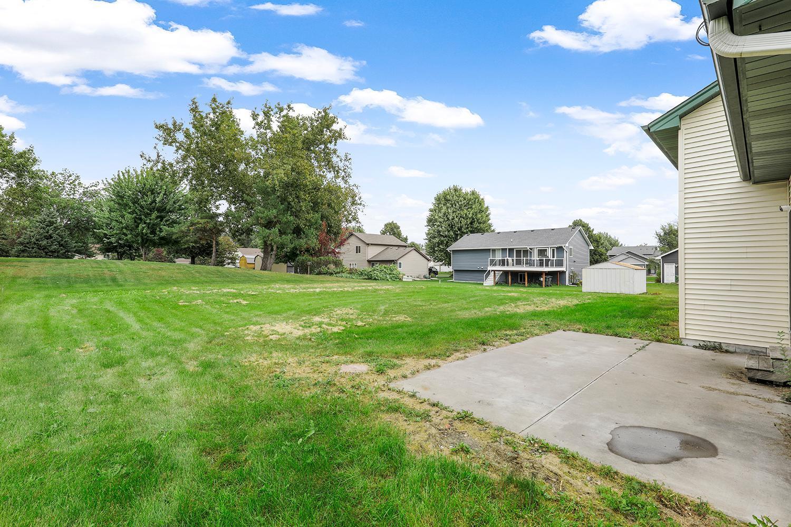1009 118TH AVENUE
1009 118th Avenue, Blaine, 55434, MN
-
Price: $389,900
-
Status type: For Sale
-
City: Blaine
-
Neighborhood: Eagle Creek
Bedrooms: 4
Property Size :2296
-
Listing Agent: NST21044,NST49157
-
Property type : Single Family Residence
-
Zip code: 55434
-
Street: 1009 118th Avenue
-
Street: 1009 118th Avenue
Bathrooms: 3
Year: 2001
Listing Brokerage: RE/MAX Advantage Plus
FEATURES
- Range
- Refrigerator
- Washer
- Dryer
- Microwave
- Dishwasher
- Disposal
DETAILS
This beautiful 4BR/3BA home with a 3-car garage offers a perfect mix of modern elegance and thoughtful design. Step inside to enjoy the spacious, open main level with vaulted ceilings and gorgeous hardwood floors that create a warm and inviting atmosphere. The sunlit living room, with its charming box bay window, flows seamlessly into the gourmet kitchen, which features a center island, ample cabinetry, generous countertop space, and a convenient corner pantry. Adjacent to the kitchen, the dining room opens to an outdoor patio, making it ideal for both everyday living and entertaining. Upstairs, you’ll find two well-appointed bedrooms, both with walk-in closets, including the primary suite, which connects to a full walk-through bathroom. The lower level boasts a cozy family room with large lookout windows, offering an abundance of natural light, along with two additional bedrooms and a full bathroom—perfect for family members or guests. Located near excellent schools, parks, and recreational hotspots like the Tournament Players Club Golf Course, The Lakes of Blaine, and Bunker Hills Regional Park & Golf Course, this home provides easy access to Highways 65, 10, and 610 for convenient commuting. Don’t miss the chance to make this move-in ready home yours!
INTERIOR
Bedrooms: 4
Fin ft² / Living Area: 2296 ft²
Below Ground Living: 1050ft²
Bathrooms: 3
Above Ground Living: 1246ft²
-
Basement Details: Daylight/Lookout Windows, Egress Window(s), Finished,
Appliances Included:
-
- Range
- Refrigerator
- Washer
- Dryer
- Microwave
- Dishwasher
- Disposal
EXTERIOR
Air Conditioning: Central Air
Garage Spaces: 3
Construction Materials: N/A
Foundation Size: 1246ft²
Unit Amenities:
-
- Patio
- Kitchen Window
- Natural Woodwork
- Hardwood Floors
- Ceiling Fan(s)
- Vaulted Ceiling(s)
- Washer/Dryer Hookup
- Kitchen Center Island
- Tile Floors
- Primary Bedroom Walk-In Closet
Heating System:
-
- Forced Air
ROOMS
| Main | Size | ft² |
|---|---|---|
| Foyer | 8X14 | 64 ft² |
| Living Room | 13X14 | 169 ft² |
| Dining Room | 9x12 | 81 ft² |
| Kitchen | 12X12 | 144 ft² |
| Patio | 16X14 | 256 ft² |
| Bathroom | 5x5 | 25 ft² |
| Upper | Size | ft² |
|---|---|---|
| Bedroom 1 | 14X16 | 196 ft² |
| Bedroom 2 | 10X12 | 100 ft² |
| Bathroom | 7x10 | 49 ft² |
| Lower | Size | ft² |
|---|---|---|
| Bedroom 3 | 10X11 | 100 ft² |
| Bedroom 4 | 13X16 | 169 ft² |
| Family Room | 14X24 | 196 ft² |
| Laundry | 8X9 | 64 ft² |
| Bathroom | 7x10 | 49 ft² |
LOT
Acres: N/A
Lot Size Dim.: 82X136X82X135
Longitude: 45.1844
Latitude: -93.2441
Zoning: Residential-Single Family
FINANCIAL & TAXES
Tax year: 2024
Tax annual amount: $3,961
MISCELLANEOUS
Fuel System: N/A
Sewer System: City Sewer/Connected
Water System: City Water/Connected
ADITIONAL INFORMATION
MLS#: NST7650896
Listing Brokerage: RE/MAX Advantage Plus

ID: 3451565
Published: September 27, 2024
Last Update: September 27, 2024
Views: 60


