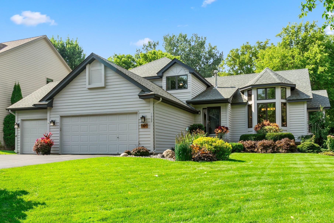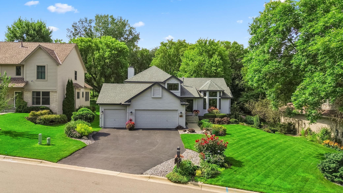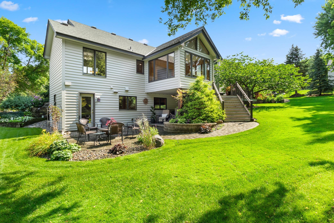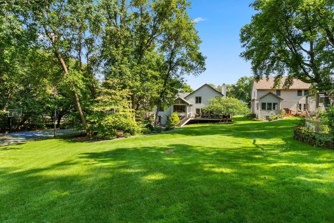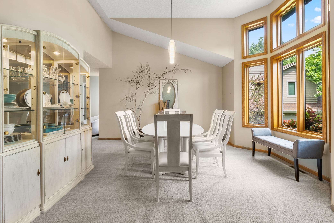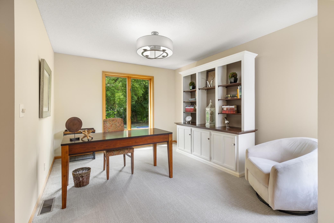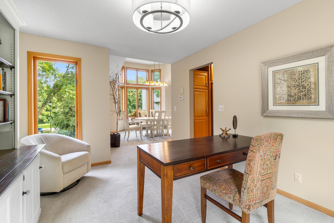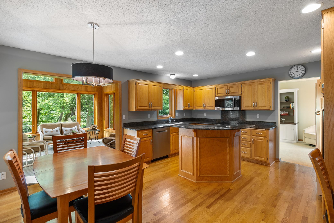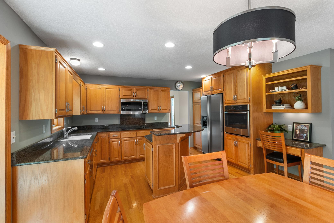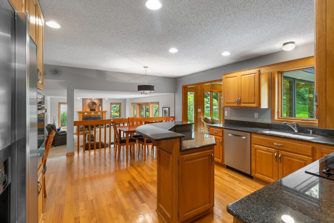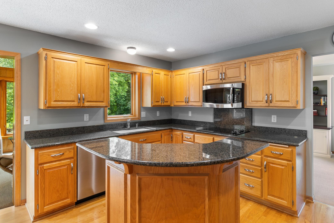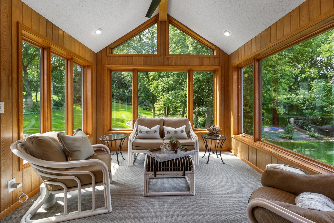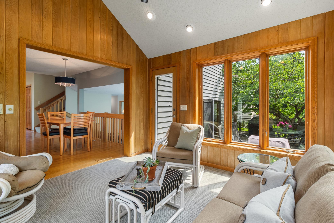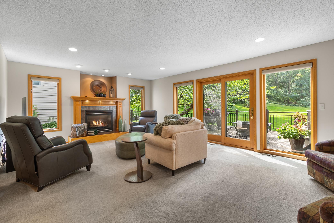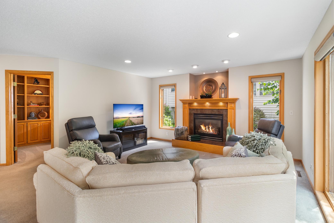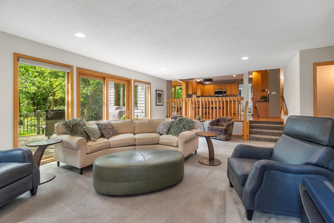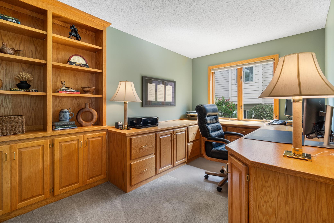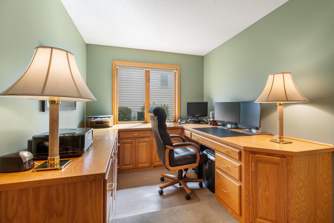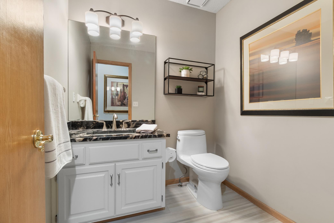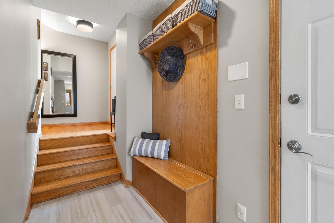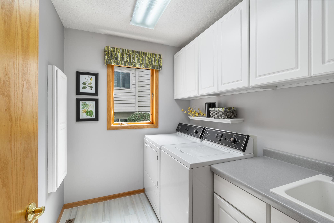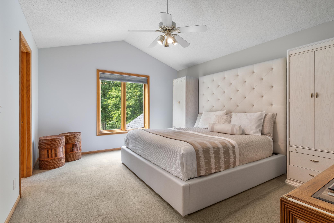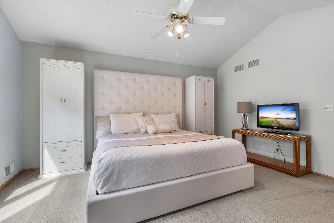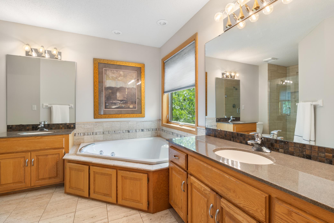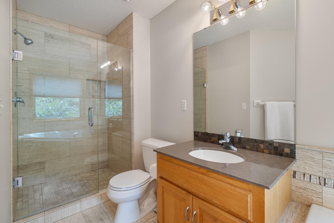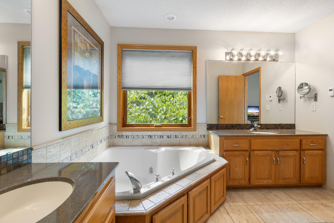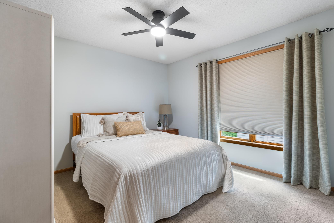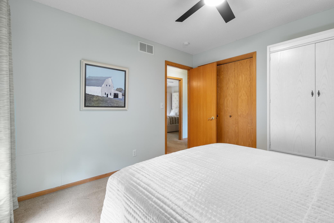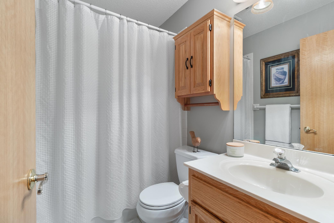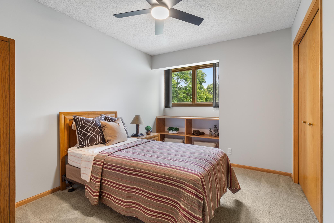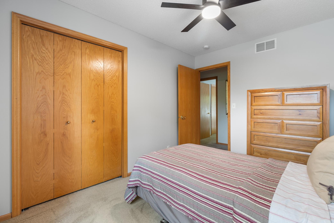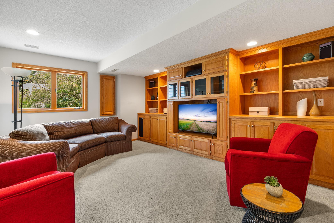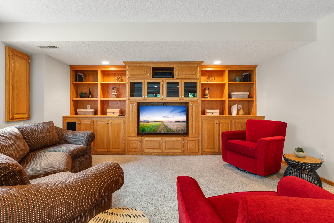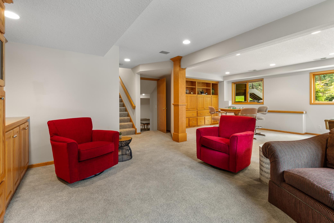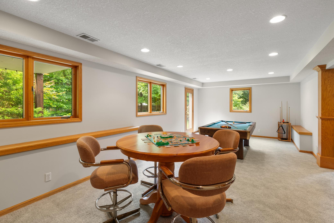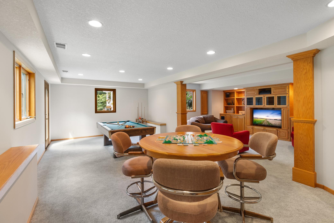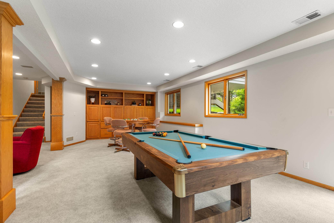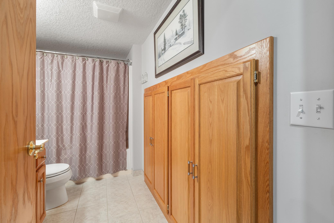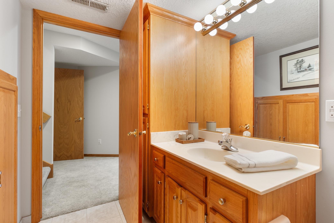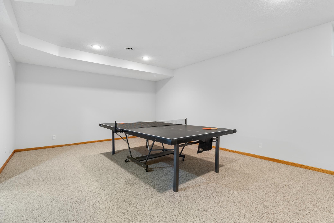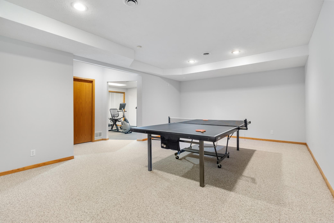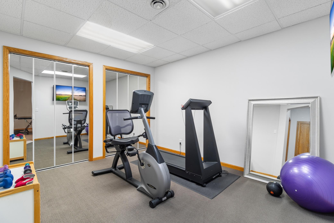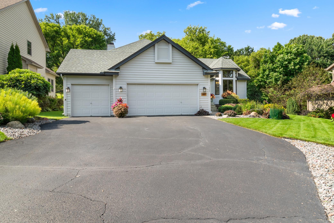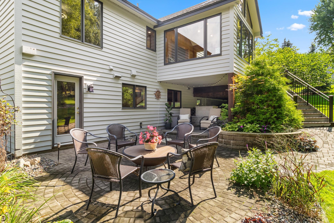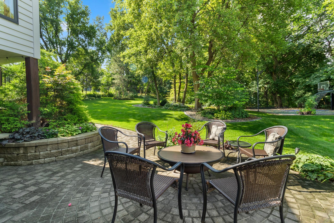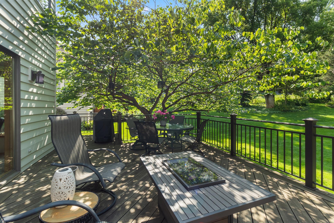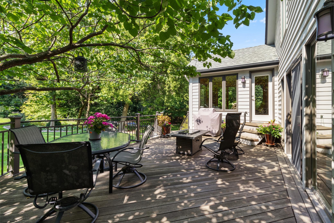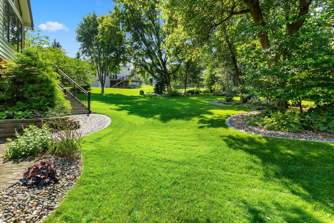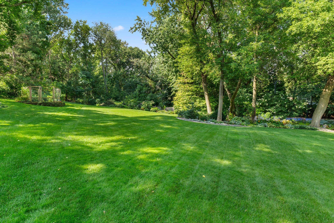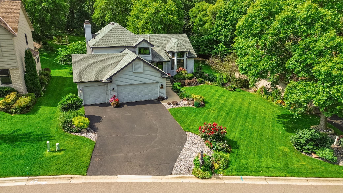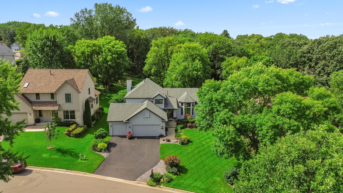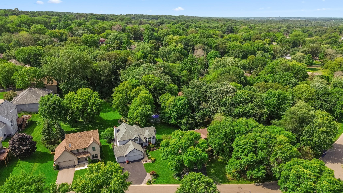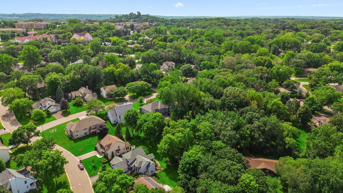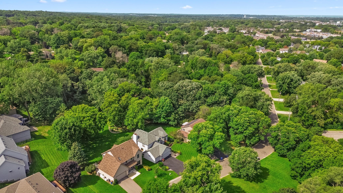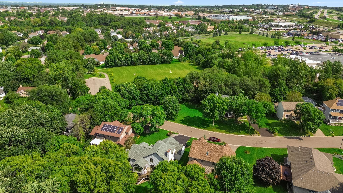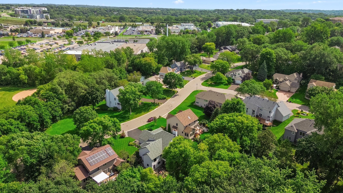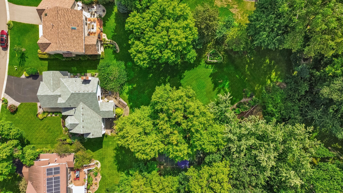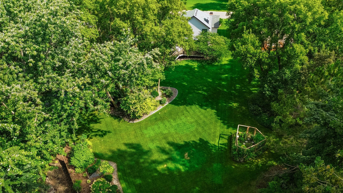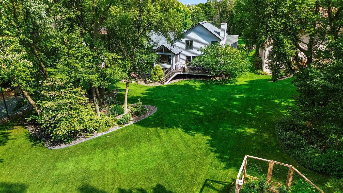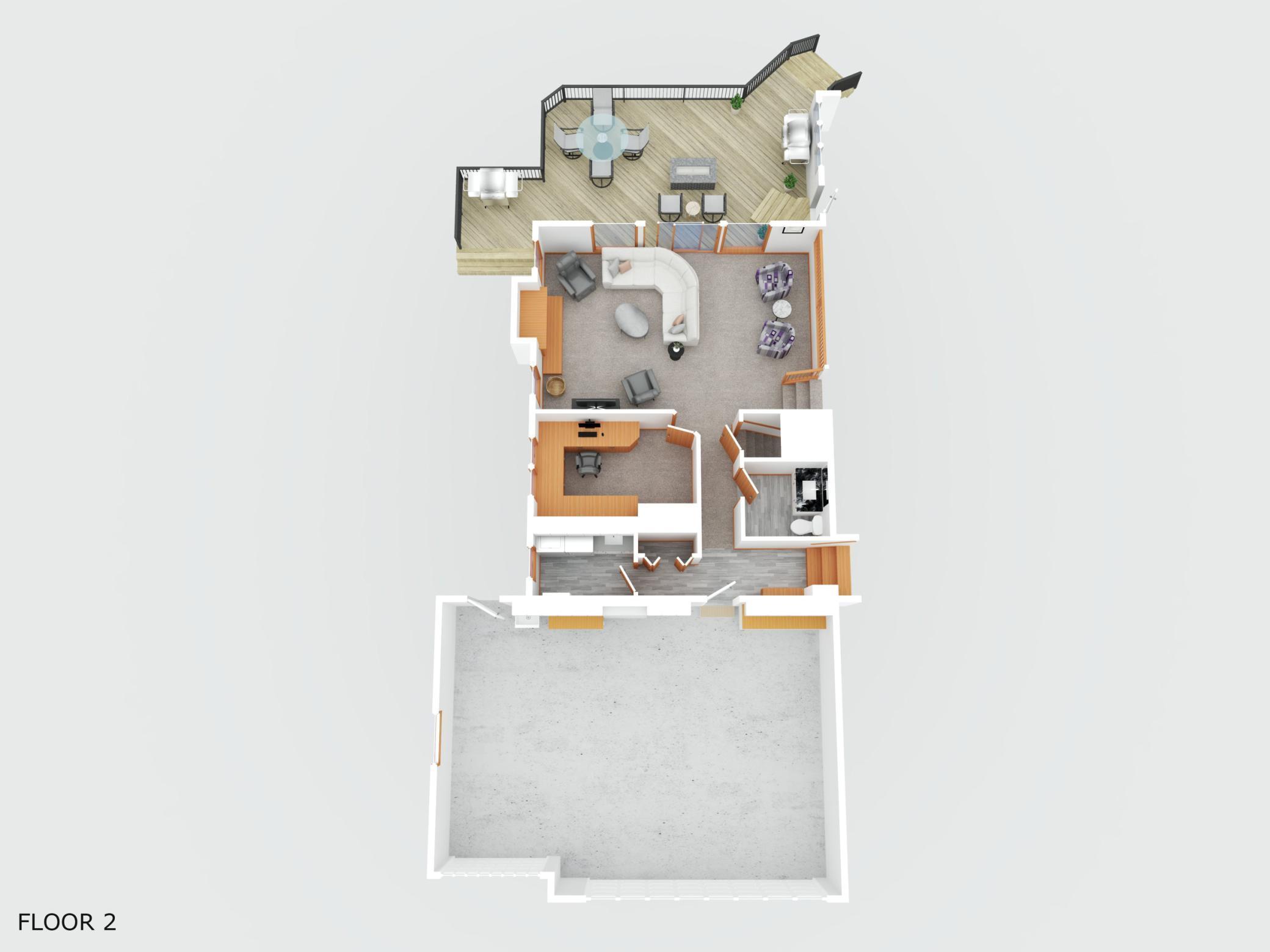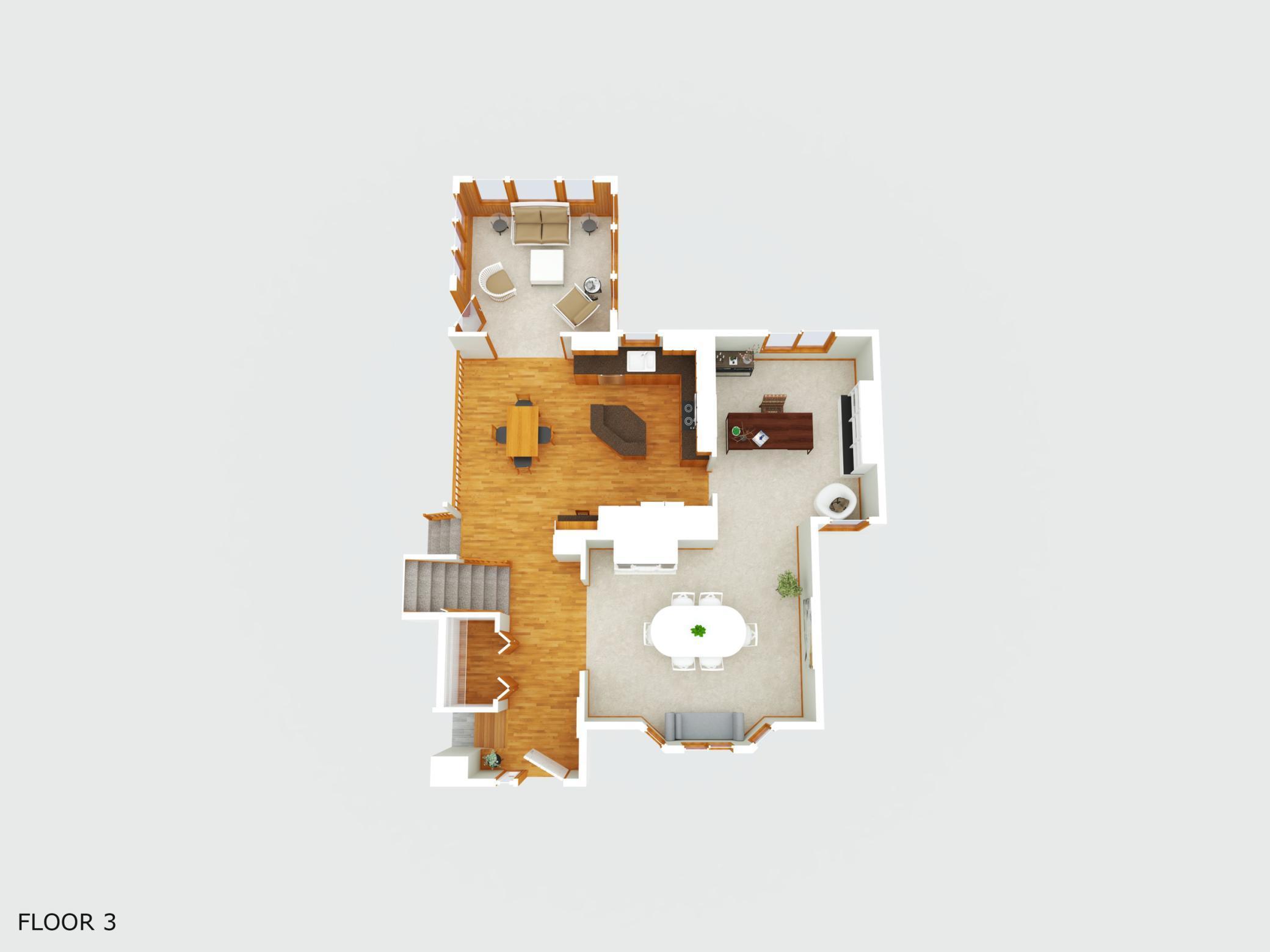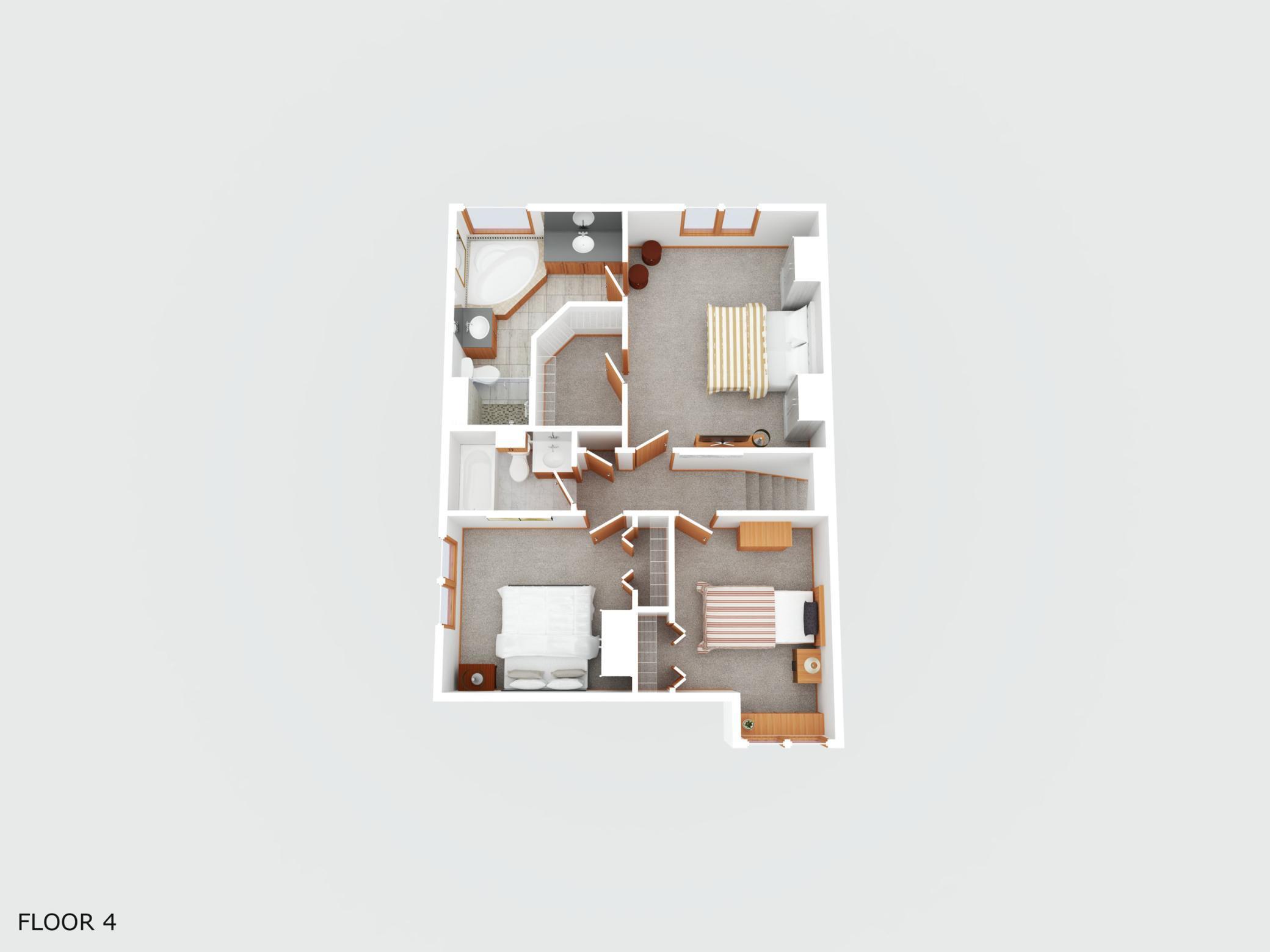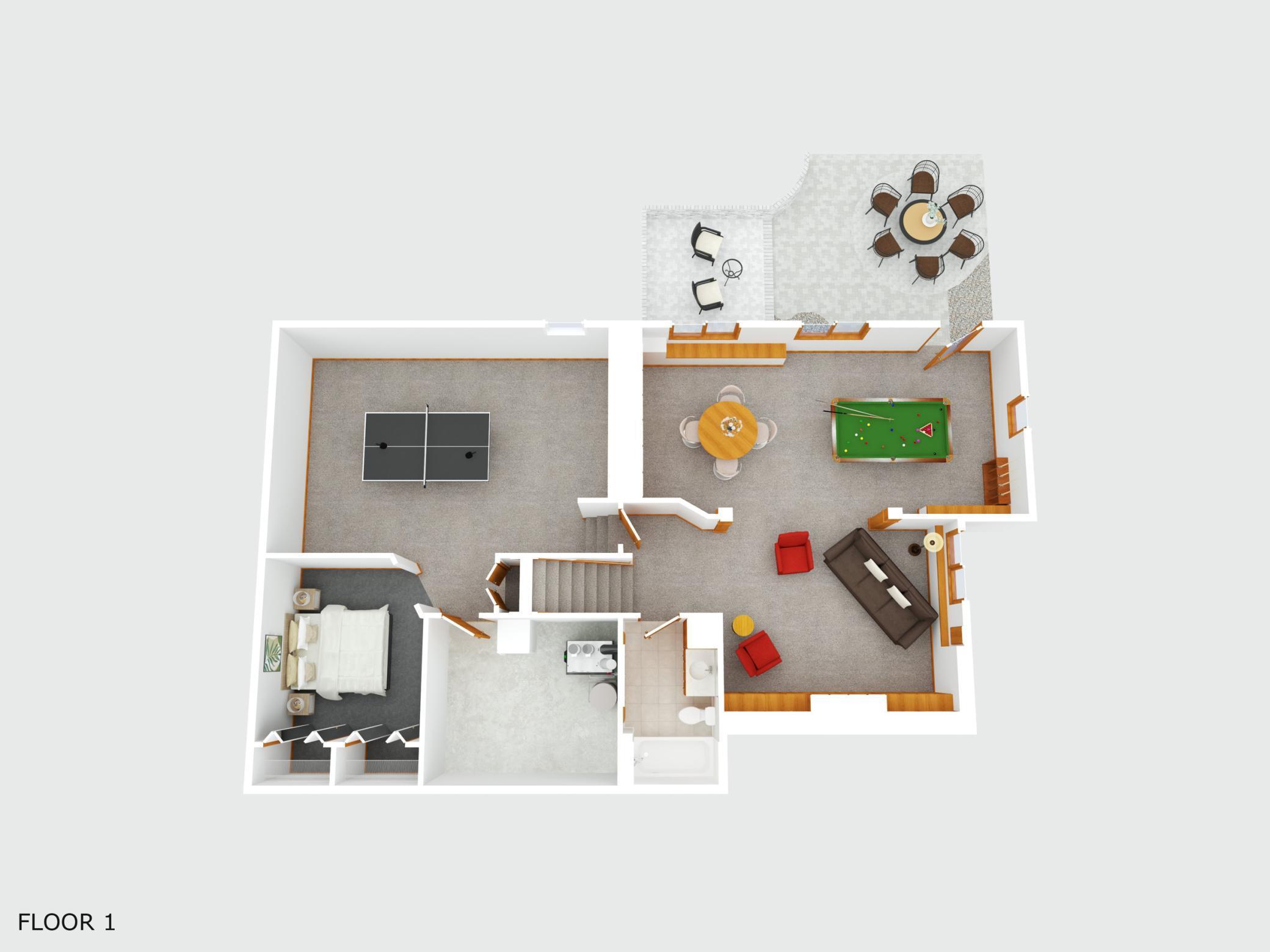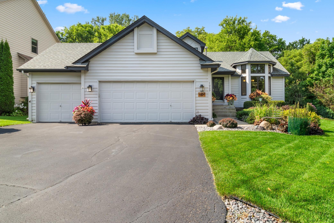1009 CRYSTAL LAKE ROAD
1009 Crystal Lake Road, Burnsville, 55306, MN
-
Price: $564,900
-
Status type: For Sale
-
City: Burnsville
-
Neighborhood: Oak Ridge
Bedrooms: 3
Property Size :3720
-
Listing Agent: NST16230,NST48412
-
Property type : Single Family Residence
-
Zip code: 55306
-
Street: 1009 Crystal Lake Road
-
Street: 1009 Crystal Lake Road
Bathrooms: 4
Year: 1990
Listing Brokerage: RE/MAX Results
FEATURES
- Refrigerator
- Washer
- Dryer
- Microwave
- Dishwasher
- Water Softener Owned
- Disposal
- Cooktop
- Wall Oven
- Air-To-Air Exchanger
- Gas Water Heater
- Stainless Steel Appliances
DETAILS
Welcome to 1009 Crystal Lake Road W, a stunning entertainer's dream home in a prime location! This beautifully designed residence offers 3,720 finished square feet of living space across four levels, showcasing exquisite craftsmanship and luxurious amenities throughout. As you step inside, you'll be captivated by the oak-built cabinetry and rich oak hardwood flooring that grace the main level. The high vaulted ceilings create a spacious and airy atmosphere, complemented by a gourmet center island kitchen with stainless steel appliances, granite countertops, and ample storage. The main level also features two well-appointed offices, perfect for remote work or study. The elegant dining room, with its 12-foot vaulted ceiling, provides an ideal setting for formal gatherings. The family room, complete with a cozy fireplace and patio doors, opens onto a large deck overlooking the park-like backyard. Enjoy year-round relaxation in the vaulted sunroom with picturesque views. The private master suite is a true retreat, featuring a high vaulted ceiling, a generous walk-in closet, and a luxurious en-suite bath. Two additional guest rooms share a beautifully tiled full bath, offering comfort and convenience for family and visitors. The lower walk-out level is designed for entertainment, boasting a spacious family room/game room with custom built-in cabinetry and a media center. Access to the backyard is available from three different levels, leading to expansive decks and a patio, perfect for outdoor entertaining. The basement level adds even more versatility with a large flex room and an exercise room, providing ample space for all your lifestyle needs. Located in the highly sought-after Lakeville School District and with easy access to freeways, shopping, and entertainment, this home offers the perfect blend of luxury and convenience. Don't miss your chance to make 1009 Crystal Lake Road W your forever home!
INTERIOR
Bedrooms: 3
Fin ft² / Living Area: 3720 ft²
Below Ground Living: 1398ft²
Bathrooms: 4
Above Ground Living: 2322ft²
-
Basement Details: Block, Daylight/Lookout Windows, Drain Tiled, Drainage System, Finished, Full, Storage Space, Sump Pump, Tile Shower, Walkout,
Appliances Included:
-
- Refrigerator
- Washer
- Dryer
- Microwave
- Dishwasher
- Water Softener Owned
- Disposal
- Cooktop
- Wall Oven
- Air-To-Air Exchanger
- Gas Water Heater
- Stainless Steel Appliances
EXTERIOR
Air Conditioning: Central Air
Garage Spaces: 3
Construction Materials: N/A
Foundation Size: 1554ft²
Unit Amenities:
-
- Patio
- Kitchen Window
- Deck
- Porch
- Natural Woodwork
- Hardwood Floors
- Sun Room
- Ceiling Fan(s)
- Walk-In Closet
- Vaulted Ceiling(s)
- Washer/Dryer Hookup
- In-Ground Sprinkler
- Exercise Room
- Paneled Doors
- Kitchen Center Island
- Tile Floors
- Primary Bedroom Walk-In Closet
Heating System:
-
- Forced Air
ROOMS
| Main | Size | ft² |
|---|---|---|
| Kitchen | 15x18 | 225 ft² |
| Dining Room | 12x16 | 144 ft² |
| Den | 11x13 | 121 ft² |
| Four Season Porch | 11x12 | 121 ft² |
| Family Room | 15x23 | 225 ft² |
| Office | 09x13 | 81 ft² |
| Laundry | 06x08 | 36 ft² |
| Upper | Size | ft² |
|---|---|---|
| Bedroom 1 | 12x15 | 144 ft² |
| Bedroom 2 | 11x11 | 121 ft² |
| Bedroom 3 | 09x12 | 81 ft² |
| Lower | Size | ft² |
|---|---|---|
| Family Room | 13x15 | 169 ft² |
| Game Room | 13x27 | 169 ft² |
| Basement | Size | ft² |
|---|---|---|
| Flex Room | 14x22 | 196 ft² |
| Exercise Room | 11x12 | 121 ft² |
LOT
Acres: N/A
Lot Size Dim.: 78x225x108x273
Longitude: 44.7341
Latitude: -93.2926
Zoning: Residential-Single Family
FINANCIAL & TAXES
Tax year: 2024
Tax annual amount: $7,450
MISCELLANEOUS
Fuel System: N/A
Sewer System: City Sewer/Connected
Water System: City Water/Connected
ADITIONAL INFORMATION
MLS#: NST7644221
Listing Brokerage: RE/MAX Results

ID: 3371706
Published: September 06, 2024
Last Update: September 06, 2024
Views: 13


