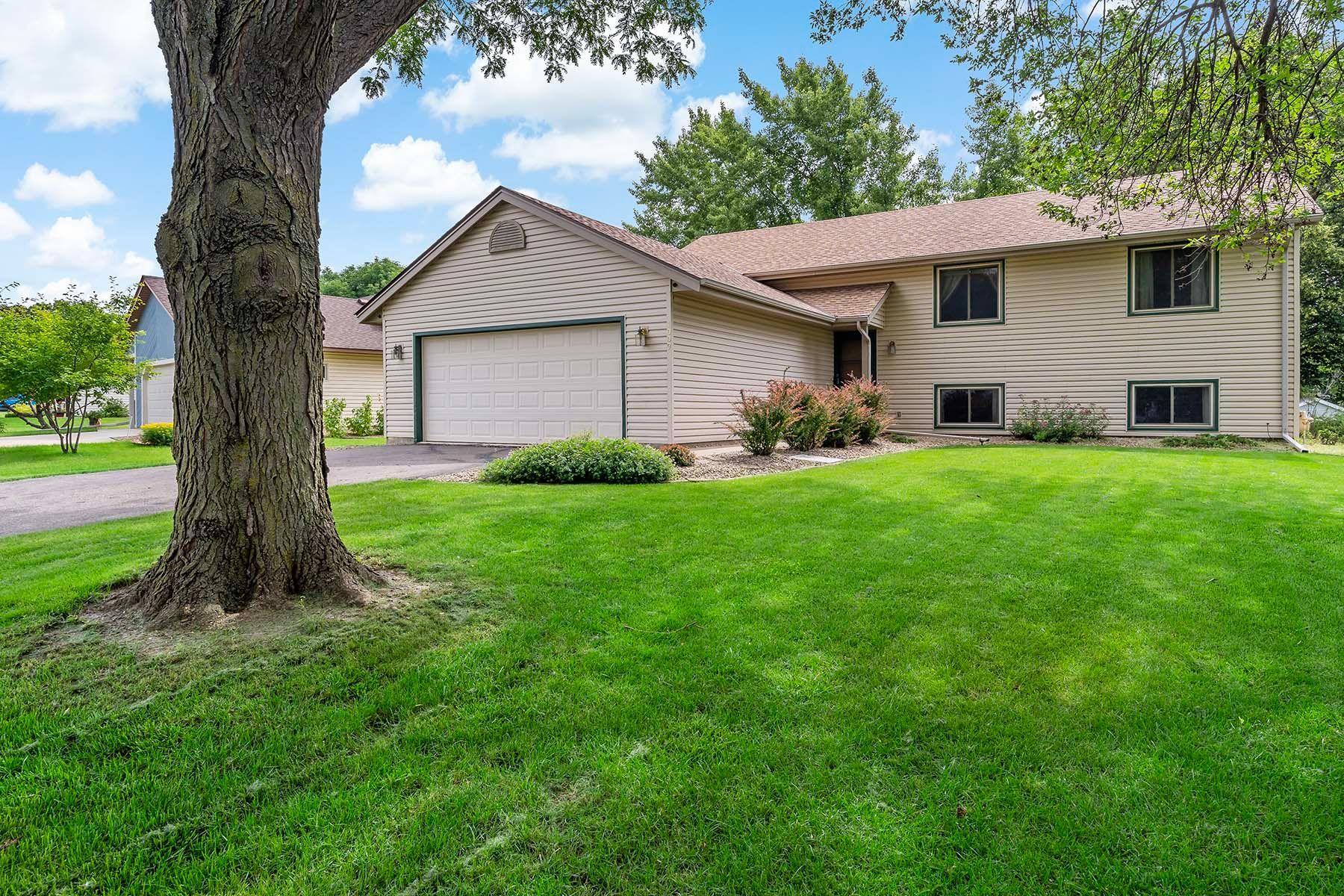1009 RUSHMORE DRIVE
1009 Rushmore Drive, Burnsville, 55306, MN
-
Price: $400,000
-
Status type: For Sale
-
City: Burnsville
-
Neighborhood: Southwind 2
Bedrooms: 5
Property Size :2168
-
Listing Agent: NST16596,NST84015
-
Property type : Single Family Residence
-
Zip code: 55306
-
Street: 1009 Rushmore Drive
-
Street: 1009 Rushmore Drive
Bathrooms: 3
Year: 1986
Listing Brokerage: Edina Realty, Inc.
FEATURES
- Range
- Refrigerator
- Microwave
- Dishwasher
- Water Softener Owned
DETAILS
This wonderful 5 Bedroom 3 Bath home is only blocks from Crystal Lake Beach. This one owner home with upgraded siding, windows, appliances and utilities is move in ready. The deck overlooks a large tree filled yard. A huge shed provides all kinds of storage. This picture perfect home still sits in a quiet neighborhood, surrounded by parks ad walking trails. Minutes from shopping and close to freeways.
INTERIOR
Bedrooms: 5
Fin ft² / Living Area: 2168 ft²
Below Ground Living: 972ft²
Bathrooms: 3
Above Ground Living: 1196ft²
-
Basement Details: Block, Drain Tiled, Drainage System, Finished, Full, Walkout,
Appliances Included:
-
- Range
- Refrigerator
- Microwave
- Dishwasher
- Water Softener Owned
EXTERIOR
Air Conditioning: Central Air
Garage Spaces: 2
Construction Materials: N/A
Foundation Size: 1196ft²
Unit Amenities:
-
- Kitchen Window
- Deck
- Washer/Dryer Hookup
- Tile Floors
- Main Floor Primary Bedroom
Heating System:
-
- Forced Air
ROOMS
| Upper | Size | ft² |
|---|---|---|
| Living Room | 15x12 | 225 ft² |
| Dining Room | 9x10 | 81 ft² |
| Kitchen | 15x13 | 225 ft² |
| Bedroom 1 | 11x15 | 121 ft² |
| Bedroom 2 | 10x11 | 100 ft² |
| Bedroom 3 | 10x10 | 100 ft² |
| Lower | Size | ft² |
|---|---|---|
| Family Room | 13x20 | 169 ft² |
| Bedroom 4 | 9x11 | 81 ft² |
| Bedroom 5 | 10.6x11 | 111.3 ft² |
| Office | 11x12 | 121 ft² |
LOT
Acres: N/A
Lot Size Dim.: 80x210
Longitude: 44.7288
Latitude: -93.2595
Zoning: Residential-Single Family
FINANCIAL & TAXES
Tax year: 2024
Tax annual amount: $4,586
MISCELLANEOUS
Fuel System: N/A
Sewer System: City Sewer/Connected
Water System: City Water/Connected
ADITIONAL INFORMATION
MLS#: NST7613917
Listing Brokerage: Edina Realty, Inc.

ID: 3103857
Published: June 28, 2024
Last Update: June 28, 2024
Views: 4






