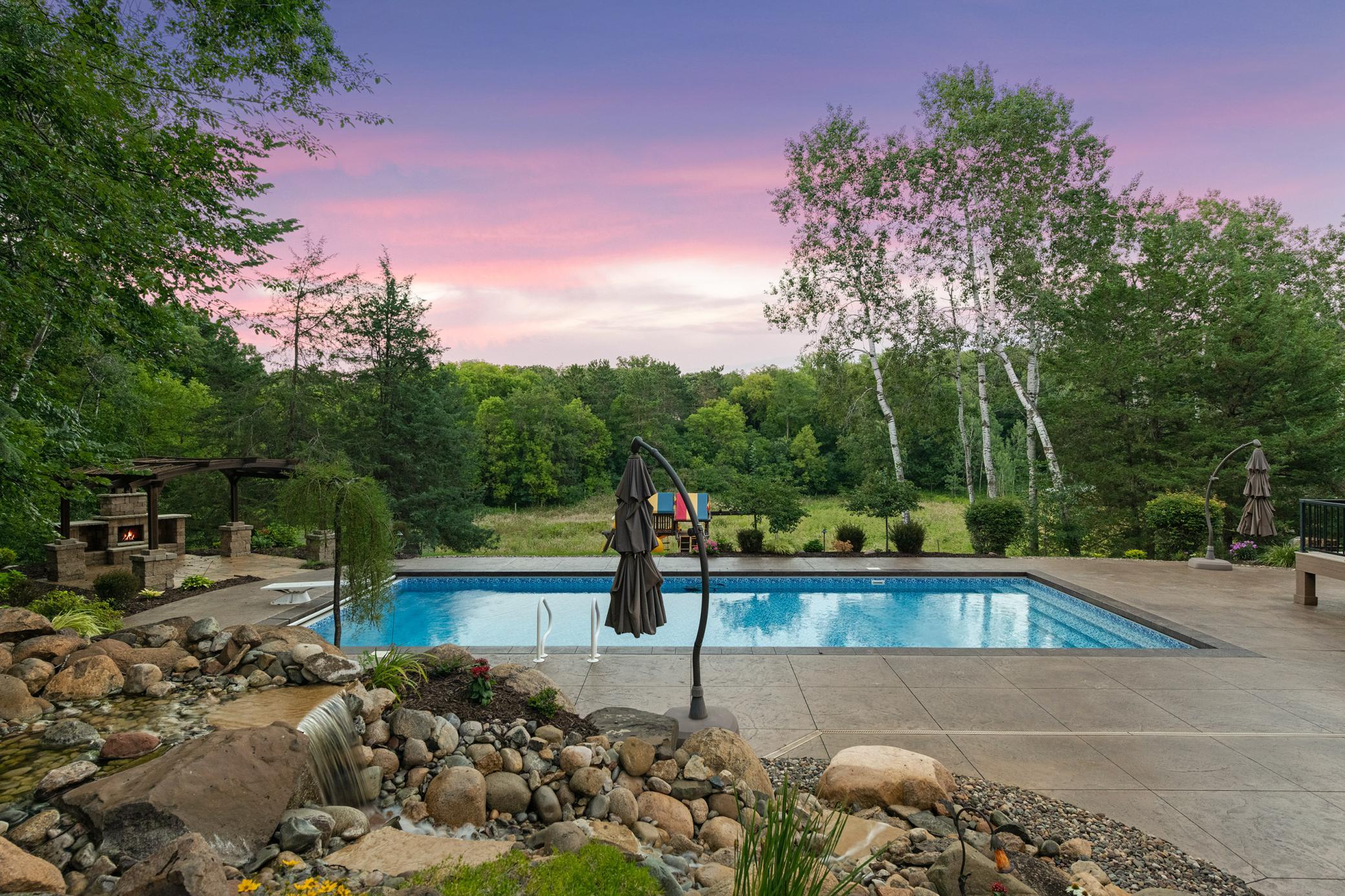10090 ADAM AVENUE
10090 Adam Avenue, Inver Grove Heights, 55077, MN
-
Price: $2,275,000
-
Status type: For Sale
-
City: Inver Grove Heights
-
Neighborhood: Forest Ridge
Bedrooms: 5
Property Size :7364
-
Listing Agent: NST16230,NST54175
-
Property type : Single Family Residence
-
Zip code: 55077
-
Street: 10090 Adam Avenue
-
Street: 10090 Adam Avenue
Bathrooms: 5
Year: 2010
Listing Brokerage: RE/MAX Results
FEATURES
- Refrigerator
- Washer
- Dryer
- Microwave
- Exhaust Fan
- Dishwasher
- Water Softener Owned
- Cooktop
- Wall Oven
- Humidifier
- Air-To-Air Exchanger
- Electric Water Heater
DETAILS
Welcome to your personal oasis on 2.5 acres with beautifully landscaped grounds, inground pool, outdoor fireplace & pergola, 3-car main level garage and 6-car lower garage complete with dog washing station. Inside, not a detail was missed. The centerpiece of the main level is the living room two-story fireplace surrounded by floor to ceiling windows with gorgeous views of the backyard. The hearth room with gas fireplace provides the perfect spot for morning coffee. To round out the main level is an office with French doors and coffered ceiling, dining room with stone pillars, kitchen with walk-in pantry, laundry room, 1/2 bath and mudroom with command center and walk-in closet. The upper level hosts 4 bedrooms, 3 large bathrooms all with walk-in showers and a massive bonus room that can be used as a 5th bedroom. The lower level is an entertainer's dream with large family room with a wet bar, locker room with direct access to the pool deck, workout room, 2nd laundry, and wine cellar.
INTERIOR
Bedrooms: 5
Fin ft² / Living Area: 7364 ft²
Below Ground Living: 2256ft²
Bathrooms: 5
Above Ground Living: 5108ft²
-
Basement Details: Finished, Full, Storage Space, Sump Pump, Walkout,
Appliances Included:
-
- Refrigerator
- Washer
- Dryer
- Microwave
- Exhaust Fan
- Dishwasher
- Water Softener Owned
- Cooktop
- Wall Oven
- Humidifier
- Air-To-Air Exchanger
- Electric Water Heater
EXTERIOR
Air Conditioning: Central Air
Garage Spaces: 9
Construction Materials: N/A
Foundation Size: 2472ft²
Unit Amenities:
-
- Patio
- Deck
- Porch
- Natural Woodwork
- Hardwood Floors
- Ceiling Fan(s)
- Walk-In Closet
- Vaulted Ceiling(s)
- Washer/Dryer Hookup
- Security System
- In-Ground Sprinkler
- Exercise Room
- Paneled Doors
- Panoramic View
- Kitchen Center Island
- French Doors
- Wet Bar
- Intercom System
- Tile Floors
- Primary Bedroom Walk-In Closet
Heating System:
-
- Forced Air
- Radiant Floor
ROOMS
| Main | Size | ft² |
|---|---|---|
| Living Room | 17.5 x 21 | 304.79 ft² |
| Dining Room | 14 x 17 | 196 ft² |
| Kitchen | 20.5 x 19 | 418.54 ft² |
| Office | 16.5 x 13 | 270.88 ft² |
| Hearth Room | 18 x 16 | 324 ft² |
| Lower | Size | ft² |
|---|---|---|
| Family Room | 21 x 23 | 441 ft² |
| Bar/Wet Bar Room | 21 x 25 | 441 ft² |
| Exercise Room | 23.5 x 17 | 550.29 ft² |
| Wine Cellar | 12 x 8 | 144 ft² |
| Upper | Size | ft² |
|---|---|---|
| Bedroom 1 | 24 x 17 | 576 ft² |
| Bedroom 2 | 14 x 12.5 | 173.83 ft² |
| Bedroom 3 | 17 x 14 | 289 ft² |
| Bedroom 4 | 11 x 14 | 121 ft² |
| Bedroom 5 | 24.5 x 38 | 598.21 ft² |
LOT
Acres: N/A
Lot Size Dim.: 284x372x347x328
Longitude: 44.8041
Latitude: -93.088
Zoning: Residential-Single Family
FINANCIAL & TAXES
Tax year: 2024
Tax annual amount: $19,698
MISCELLANEOUS
Fuel System: N/A
Sewer System: Private Sewer,Septic System Compliant - Yes
Water System: Well
ADITIONAL INFORMATION
MLS#: NST7584425
Listing Brokerage: RE/MAX Results

ID: 2895422
Published: April 30, 2024
Last Update: April 30, 2024
Views: 11






























































































