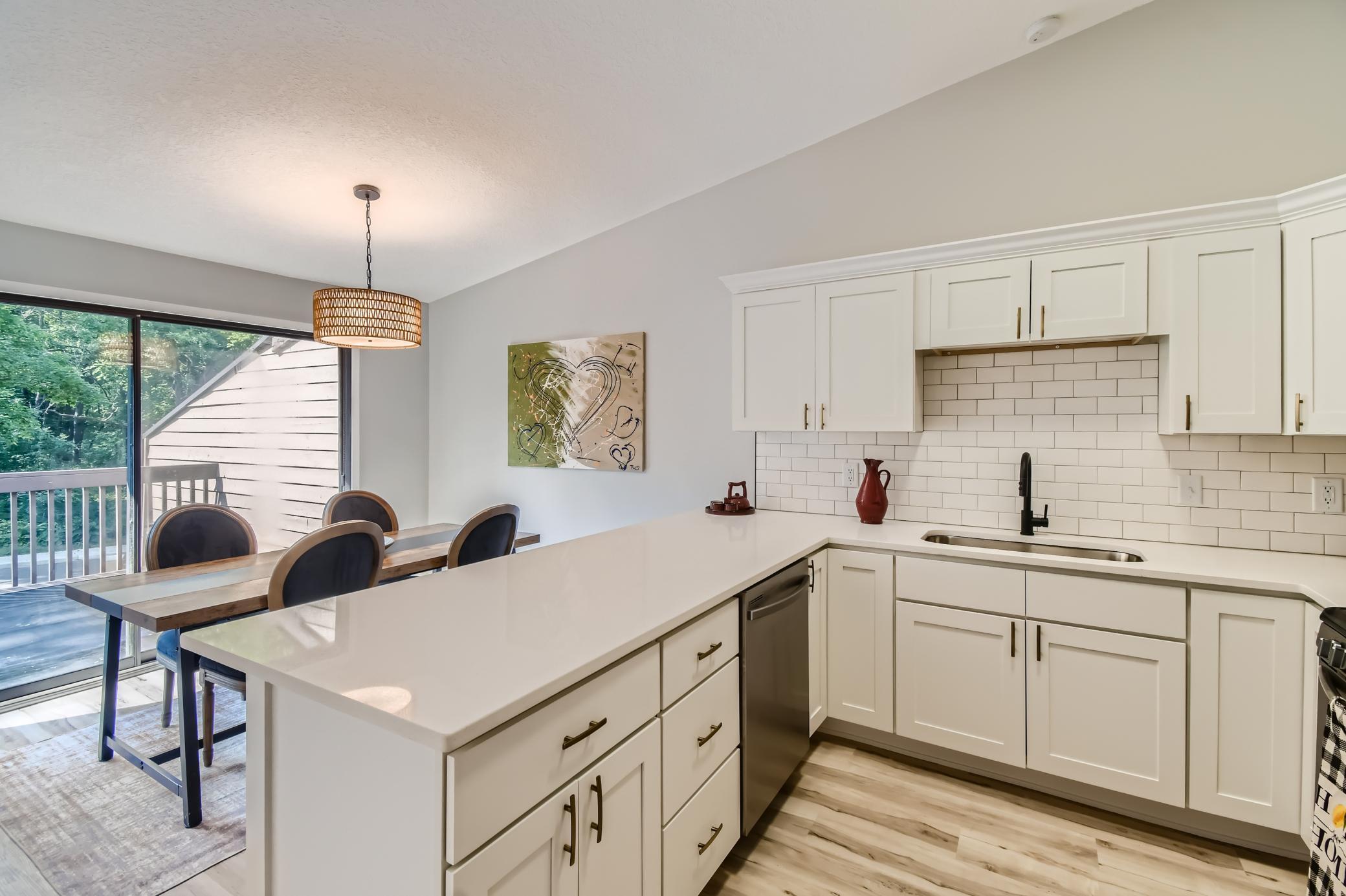101 EAGLE LAKE DRIVE
101 Eagle Lake Drive, Maple Grove, 55369, MN
-
Price: $300,000
-
Status type: For Sale
-
City: Maple Grove
-
Neighborhood: Townhouse Village At Eagle Lake 6th Add
Bedrooms: 3
Property Size :1550
-
Listing Agent: NST25760,NST105762
-
Property type : Townhouse Side x Side
-
Zip code: 55369
-
Street: 101 Eagle Lake Drive
-
Street: 101 Eagle Lake Drive
Bathrooms: 2
Year: 1975
Listing Brokerage: Source One Realty, LLC
FEATURES
- Range
- Refrigerator
- Washer
- Dryer
- Microwave
- Dishwasher
DETAILS
Wonderfully appointed townhome in the Village at Eagle Lake. Once you step in you feel at home with modern touches through-out. New shaker style cabinets with soft closing door and drawers, ss appliances, tiled tub and shower make this 3 bedroom shine above the rest. Nothing was overlooked here! HOA includes an abundance of shared amenities including in-ground Pool, tennis/pickle-ball court, basketball court, various hiking/walking trails and HOA access to Eagle Lake. Come see for yourself all this townhome and area has to offer.
INTERIOR
Bedrooms: 3
Fin ft² / Living Area: 1550 ft²
Below Ground Living: 625ft²
Bathrooms: 2
Above Ground Living: 925ft²
-
Basement Details: Finished, Full,
Appliances Included:
-
- Range
- Refrigerator
- Washer
- Dryer
- Microwave
- Dishwasher
EXTERIOR
Air Conditioning: Central Air
Garage Spaces: 2
Construction Materials: N/A
Foundation Size: 988ft²
Unit Amenities:
-
- Deck
Heating System:
-
- Forced Air
ROOMS
| Upper | Size | ft² |
|---|---|---|
| Living Room | 18 x 13 | 324 ft² |
| Dining Room | 13 x 9 | 169 ft² |
| Kitchen | 13 x 9 | 169 ft² |
| Bedroom 1 | 16 x 10 | 256 ft² |
| Bedroom 2 | 11 x 9 | 121 ft² |
| Lower | Size | ft² |
|---|---|---|
| Family Room | 17 x 13 | 289 ft² |
| Bedroom 3 | 13 x 9 | 169 ft² |
LOT
Acres: N/A
Lot Size Dim.: 73 x 26
Longitude: 45.0737
Latitude: -93.4246
Zoning: Residential-Single Family
FINANCIAL & TAXES
Tax year: 2024
Tax annual amount: $2,387
MISCELLANEOUS
Fuel System: N/A
Sewer System: City Sewer/Connected
Water System: City Water/Connected
ADITIONAL INFORMATION
MLS#: NST7639930
Listing Brokerage: Source One Realty, LLC

ID: 3326386
Published: August 23, 2024
Last Update: August 23, 2024
Views: 19






