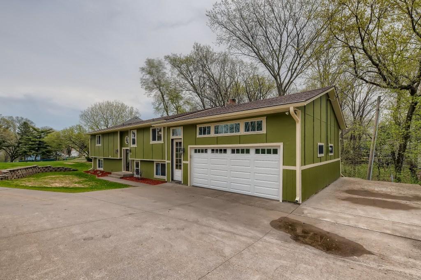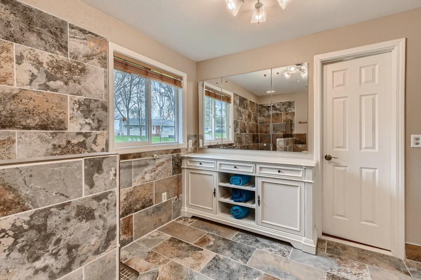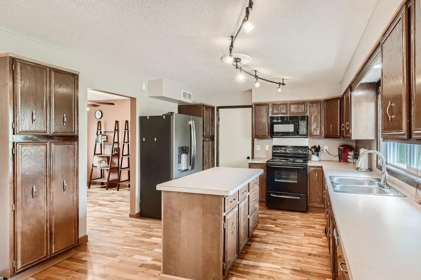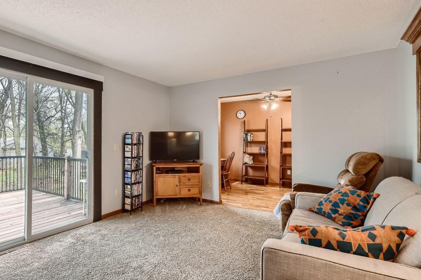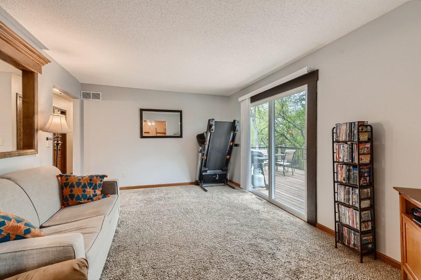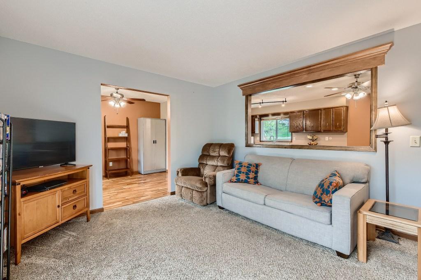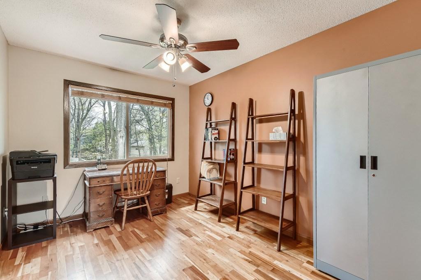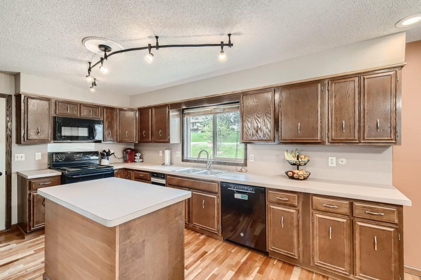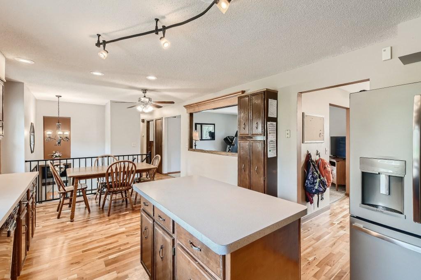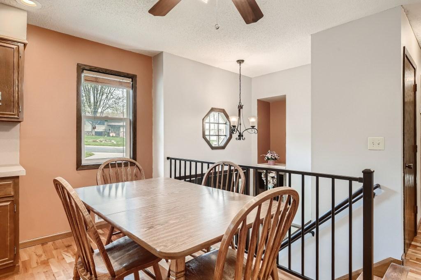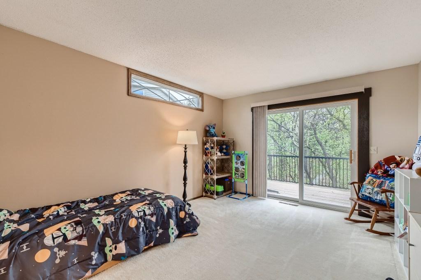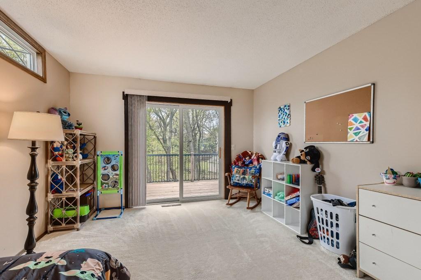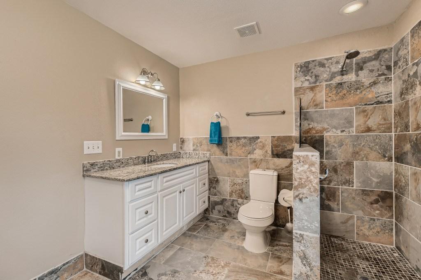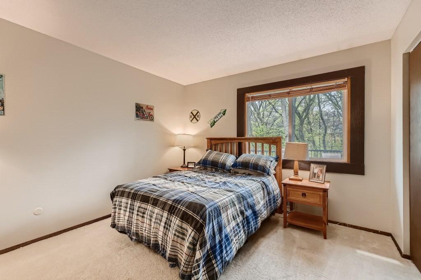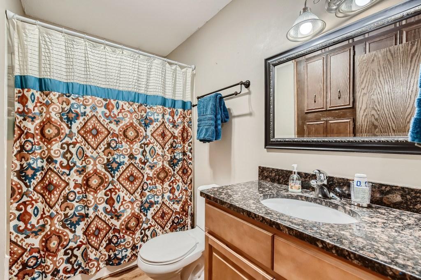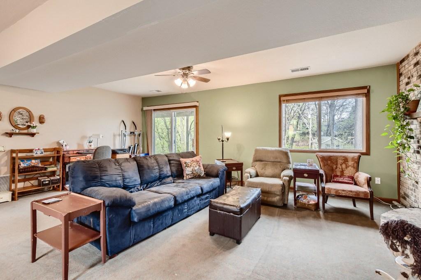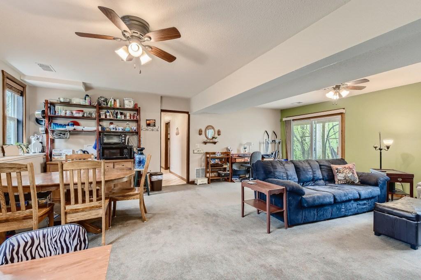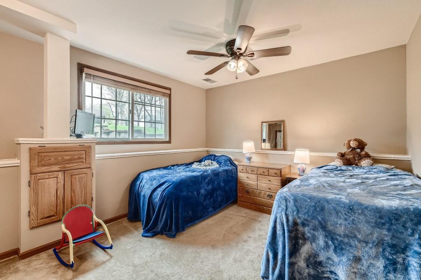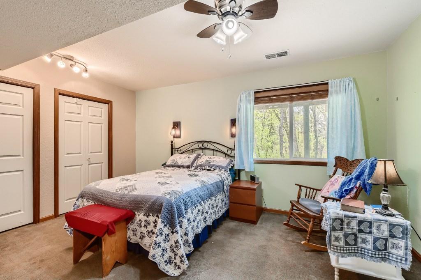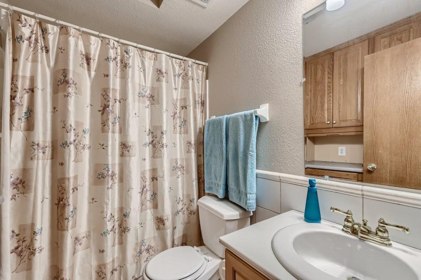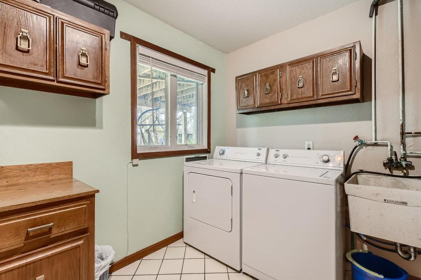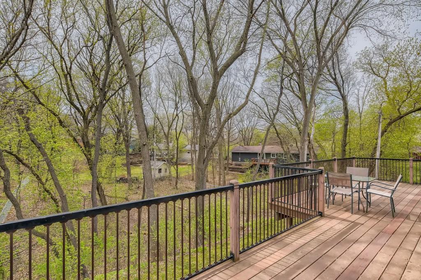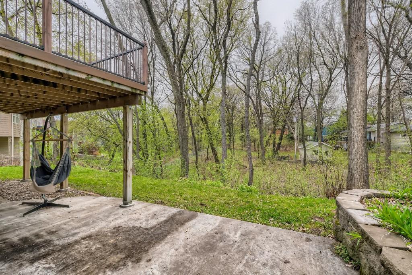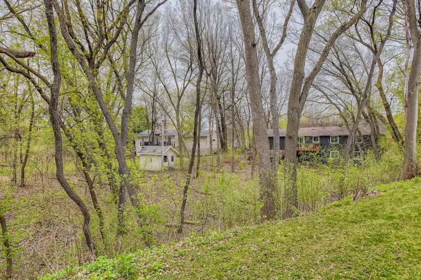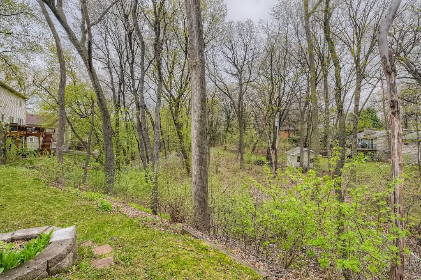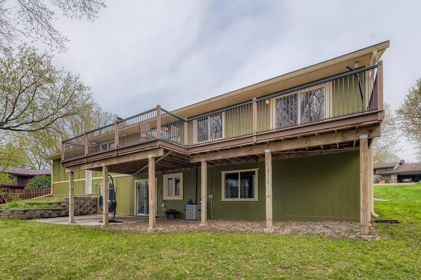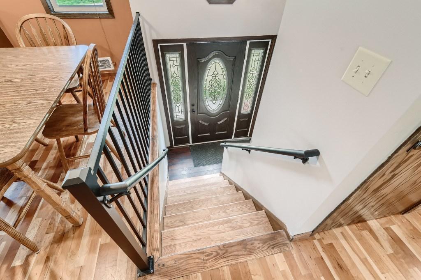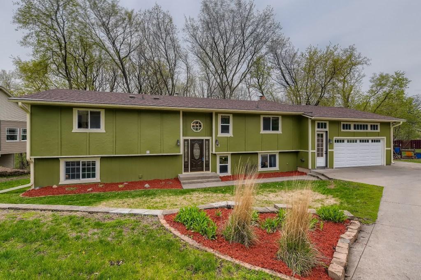101 EILEEN CIRCLE
101 Eileen Circle, Burnsville, 55306, MN
-
Price: $370,000
-
Status type: For Sale
-
City: Burnsville
-
Neighborhood: Orest 1st Add
Bedrooms: 4
Property Size :2510
-
Listing Agent: NST16593,NST50309
-
Property type : Single Family Residence
-
Zip code: 55306
-
Street: 101 Eileen Circle
-
Street: 101 Eileen Circle
Bathrooms: 3
Year: 1973
Listing Brokerage: RE/MAX Results
FEATURES
- Range
- Refrigerator
- Washer
- Dryer
- Microwave
- Exhaust Fan
- Dishwasher
- Disposal
- Trash Compactor
- Gas Water Heater
DETAILS
Doesn't get any better than this, plenty of space inside and out. Standing in the back yard you feel as though you’re up North, not only is there a huge patio off the walk out lower level but plenty of space to roam. The interior of the home is like no other you have seen. On the upper level there is a spacious open kitchen, office space, Owner suite large bath w/walk in tile shower and closet and the 2nd bedroom. The deck overlooks private wooded lot. The lower level has 2 additional bedrooms as well as the family room with wood burning fireplace. This is a must see in the Beautiful Crystal Lake Neighborhood & ISD 196 schools.
INTERIOR
Bedrooms: 4
Fin ft² / Living Area: 2510 ft²
Below Ground Living: 1241ft²
Bathrooms: 3
Above Ground Living: 1269ft²
-
Basement Details: Walkout, Full, Finished, Daylight/Lookout Windows, Egress Window(s), Block,
Appliances Included:
-
- Range
- Refrigerator
- Washer
- Dryer
- Microwave
- Exhaust Fan
- Dishwasher
- Disposal
- Trash Compactor
- Gas Water Heater
EXTERIOR
Air Conditioning: Central Air
Garage Spaces: 2
Construction Materials: N/A
Foundation Size: 1269ft²
Unit Amenities:
-
- Kitchen Window
- Deck
- Natural Woodwork
- Hardwood Floors
- Balcony
- Ceiling Fan(s)
- Walk-In Closet
- Tile Floors
Heating System:
-
- Forced Air
ROOMS
| Upper | Size | ft² |
|---|---|---|
| Living Room | 12x16 | 144 ft² |
| Dining Room | 13x9 | 169 ft² |
| Kitchen | 24x13 | 576 ft² |
| Bedroom 1 | 15x12 | 225 ft² |
| Bedroom 2 | 12x12 | 144 ft² |
| Deck | 12x40 | 144 ft² |
| Walk In Closet | 9x4.6 | 40.5 ft² |
| Master Bathroom | 11x9 | 121 ft² |
| Lower | Size | ft² |
|---|---|---|
| Family Room | 23x21 | 529 ft² |
| Bedroom 3 | 15x12 | 225 ft² |
| Bedroom 4 | 12x13 | 144 ft² |
| Laundry | 11x12 | 121 ft² |
| Patio | 30x12 | 900 ft² |
LOT
Acres: N/A
Lot Size Dim.: 68x205x196x63
Longitude: 44.7309
Latitude: -93.2803
Zoning: Residential-Single Family
FINANCIAL & TAXES
Tax year: 2021
Tax annual amount: $3,884
MISCELLANEOUS
Fuel System: N/A
Sewer System: City Sewer/Connected
Water System: City Water/Connected
ADITIONAL INFORMATION
MLS#: NST6191495
Listing Brokerage: RE/MAX Results

ID: 955870
Published: May 13, 2022
Last Update: May 13, 2022
Views: 87


