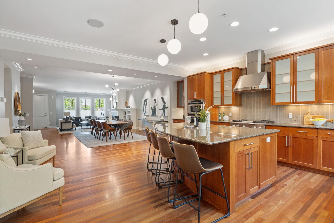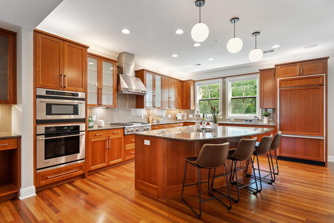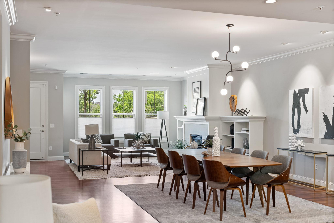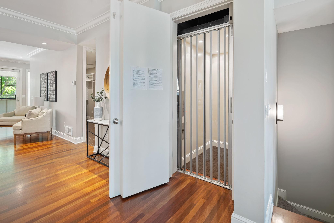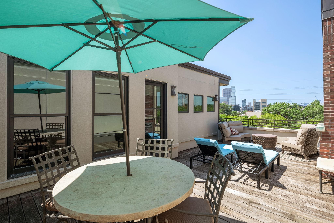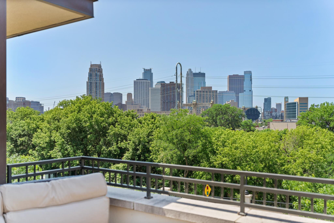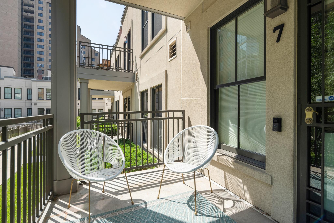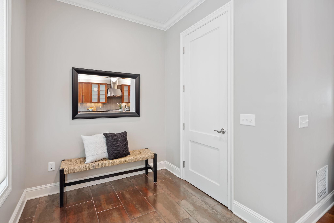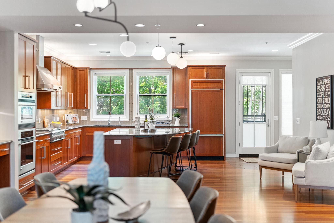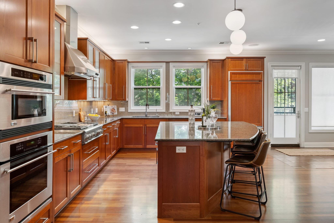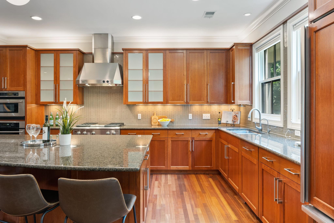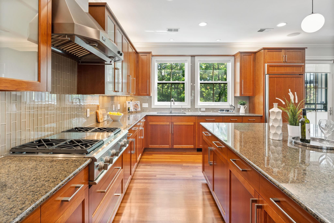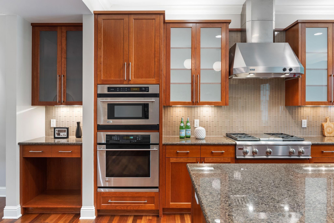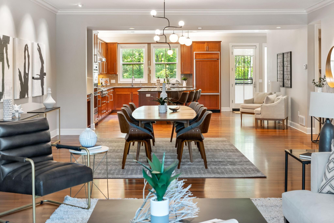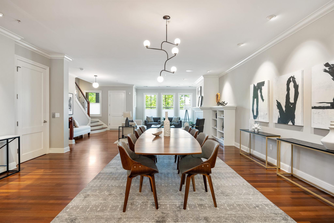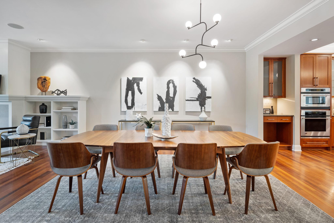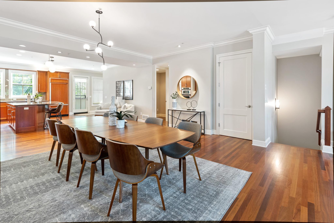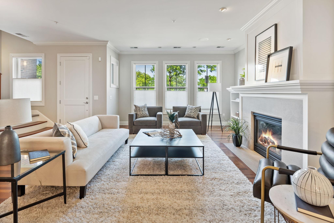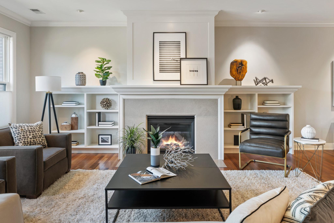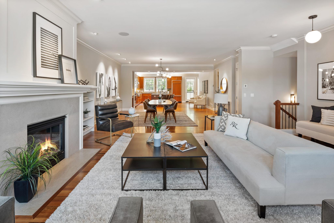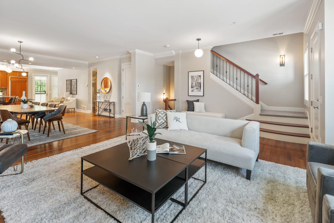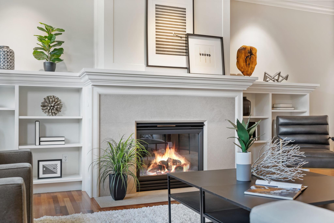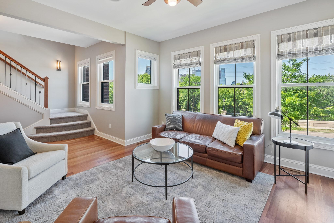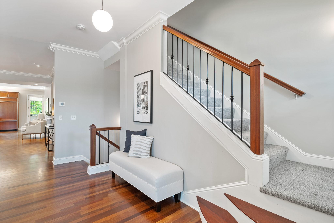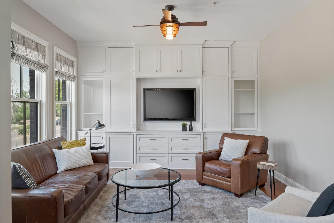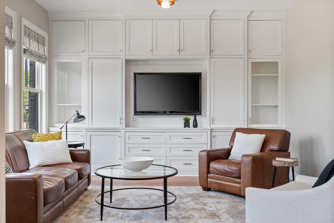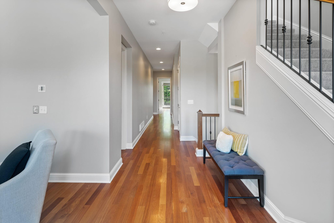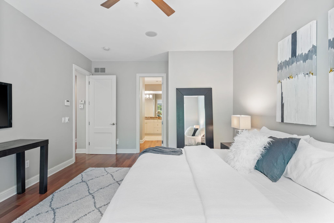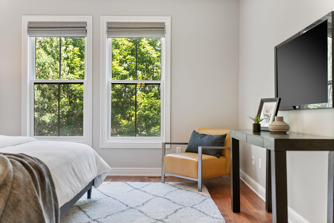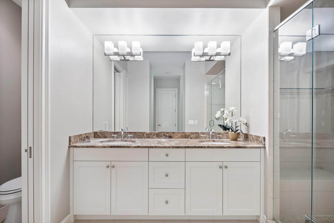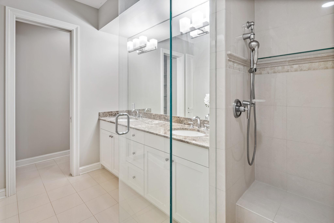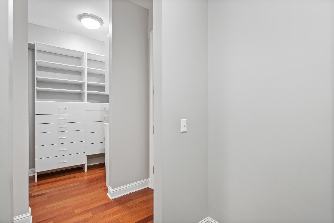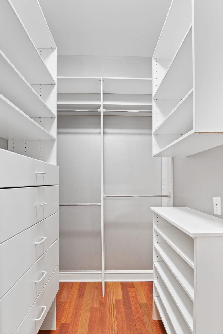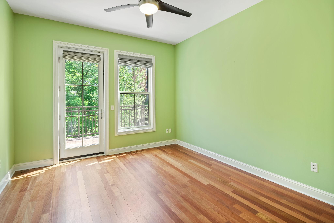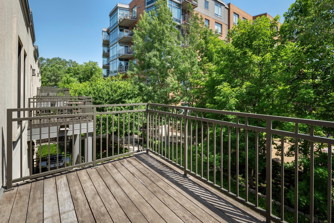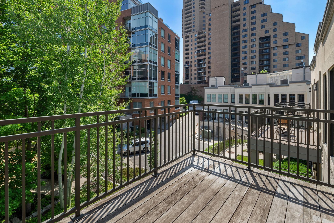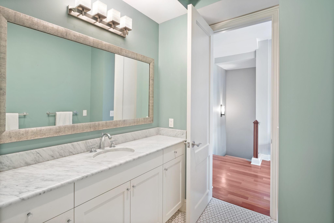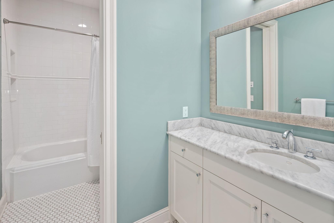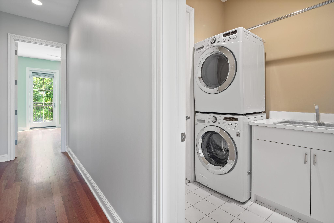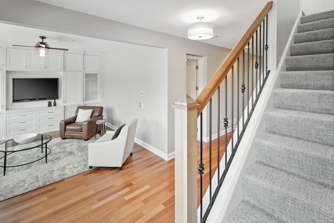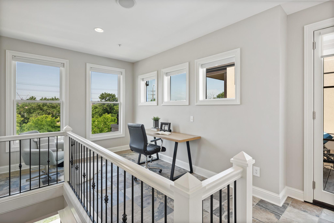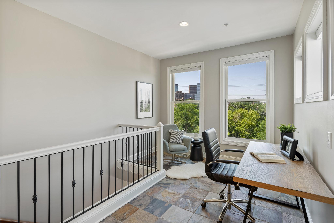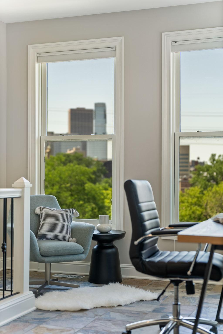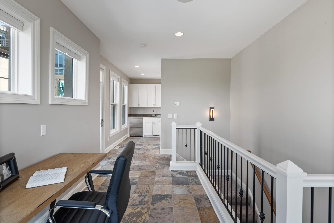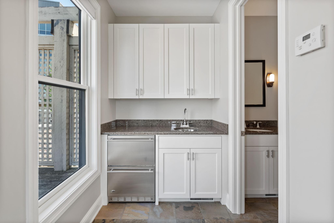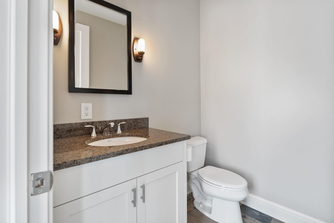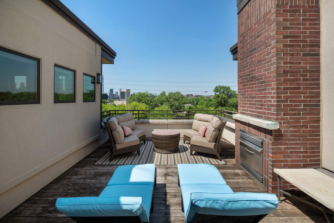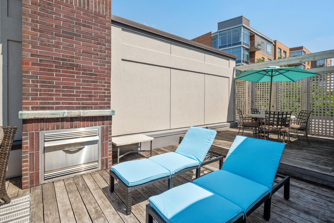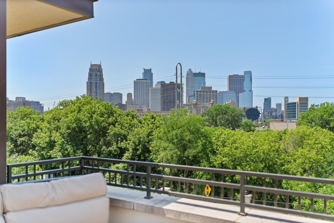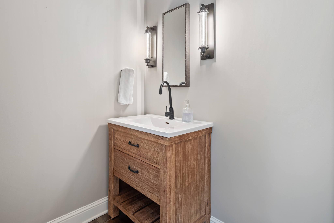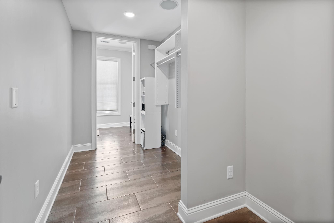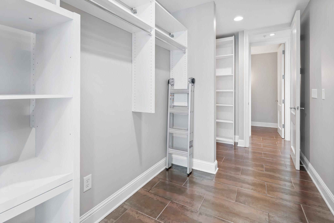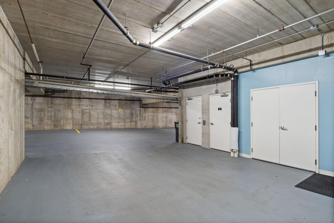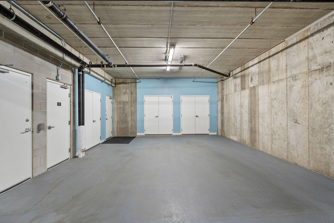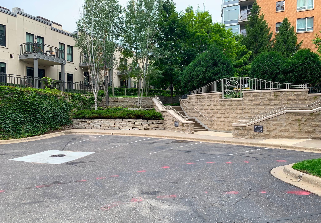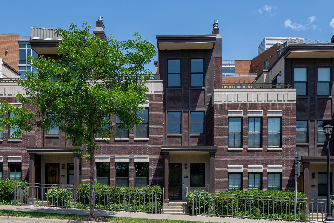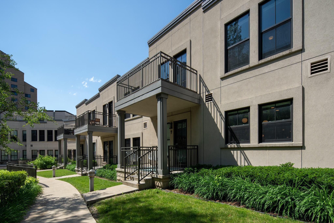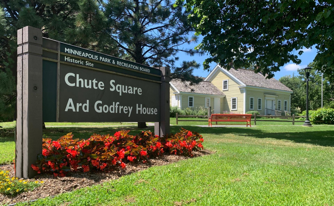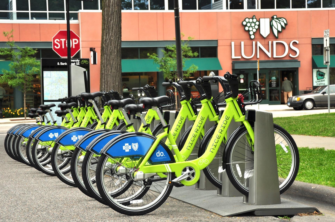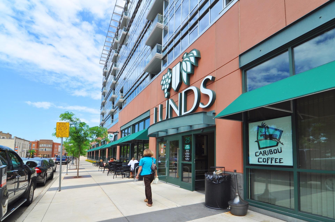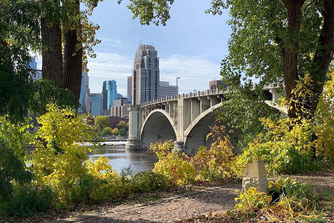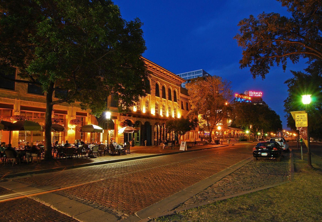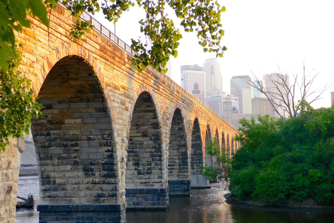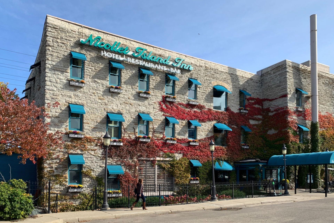101 MAIN STREET
101 Main Street, Minneapolis, 55413, MN
-
Price: $1,485,000
-
Status type: For Sale
-
City: Minneapolis
-
Neighborhood: Nicollet Island - East Bank
Bedrooms: 2
Property Size :3065
-
Listing Agent: NST15201,NST46173
-
Property type : Townhouse Side x Side
-
Zip code: 55413
-
Street: 101 Main Street
-
Street: 101 Main Street
Bathrooms: 4
Year: 2005
Listing Brokerage: Verve Realty
FEATURES
- Refrigerator
- Washer
- Dryer
- Microwave
- Dishwasher
- Cooktop
- Wall Oven
DETAILS
A rare opportunity to own one of only 12 custom-built luxury brownstones overlooking both the Mississippi River and a private fountain courtyard. This “Cartier” floor plan features 2 bedroom with option to convert a den to a 3rd bedroom, 3 underground parking stalls, private elevator serving all floors, professional-grade kitchen, large ensuite master, gorgeous exotic hardwood flooring & casework of the highest quality. Multiple private outdoor spaces include front & back patios, 2nd floor deck overlooking fountain courtyard, & culminating in a spectacular rooftop terrace with an unobstructed “forever” view of the river & city skyline. There were simply no compromises in this impressively upgraded & impeccably maintained home - an ideal urban oasis for discerning buyers wanting only the best. This world-class European-style walking neighborhood is one of the city's most popular locations.
INTERIOR
Bedrooms: 2
Fin ft² / Living Area: 3065 ft²
Below Ground Living: N/A
Bathrooms: 4
Above Ground Living: 3065ft²
-
Basement Details: None,
Appliances Included:
-
- Refrigerator
- Washer
- Dryer
- Microwave
- Dishwasher
- Cooktop
- Wall Oven
EXTERIOR
Air Conditioning: Central Air
Garage Spaces: 3
Construction Materials: N/A
Foundation Size: 1368ft²
Unit Amenities:
-
- Kitchen Window
- Deck
- Hardwood Floors
- Balcony
- Ceiling Fan(s)
- Master Bedroom Walk-In Closet
- Tile Floors
Heating System:
-
- Forced Air
ROOMS
| Main | Size | ft² |
|---|---|---|
| Living Room | 21 x 22 | 441 ft² |
| Dining Room | 13 x 18 | 169 ft² |
| Kitchen | 18 x 20 | 324 ft² |
| Patio | 8 x 11 | 64 ft² |
| Porch | 8 x 11 | 64 ft² |
| Upper | Size | ft² |
|---|---|---|
| Bedroom 1 | 13 x 18 | 169 ft² |
| Bedroom 2 | 11 x 13 | 121 ft² |
| Media Room | 13 x 14 | 169 ft² |
| Deck | 8 x 11 | 64 ft² |
| Third | Size | ft² |
|---|---|---|
| Loft | 10 x 17 | 100 ft² |
| Deck | 12 x 34 | 144 ft² |
LOT
Acres: N/A
Lot Size Dim.: Common
Longitude: 44.9885
Latitude: -93.2599
Zoning: Other
FINANCIAL & TAXES
Tax year: 2022
Tax annual amount: $22,643
MISCELLANEOUS
Fuel System: N/A
Sewer System: City Sewer/Connected
Water System: City Water/Connected
ADITIONAL INFORMATION
MLS#: NST6225447
Listing Brokerage: Verve Realty

ID: 915899
Published: June 28, 2022
Last Update: June 28, 2022
Views: 51


