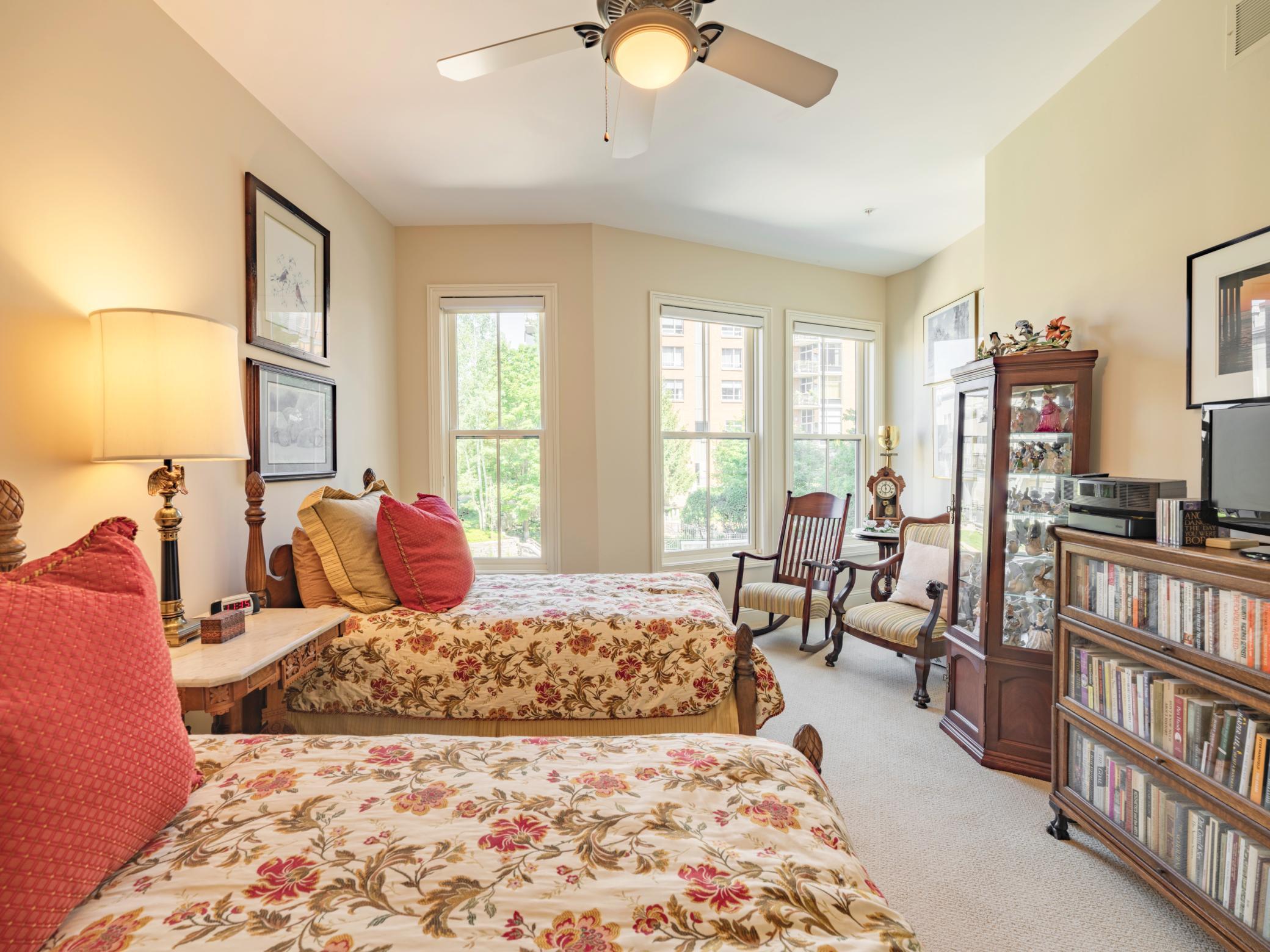101 MAIN STREET
101 Main Street, Minneapolis, 55413, MN
-
Price: $1,500,000
-
Status type: For Sale
-
City: Minneapolis
-
Neighborhood: Nicollet Island - East Bank
Bedrooms: 3
Property Size :3166
-
Listing Agent: NST16579,NST59477
-
Property type : Townhouse Side x Side
-
Zip code: 55413
-
Street: 101 Main Street
-
Street: 101 Main Street
Bathrooms: 4
Year: 2005
Listing Brokerage: Edina Realty, Inc.
FEATURES
- Range
- Refrigerator
- Washer
- Dryer
- Microwave
- Exhaust Fan
- Dishwasher
DETAILS
Gorgeous riverfront brownstone offers the best in city living! More than 1,000 square feet of private outdoor space including a rooftop deck with access to a wet-bar and powder room. A gourmet kitchen with a patio for grilling and a walk-in pantry open to generous dining and living areas. Three bedrooms on the second level including a primary suite with dressing room and private balcony. 3 underground parking stalls and 3 storage closets. A private elevator provides access to all levels including the garage and rooftop. Original owner has meticulously maintained this property - one of just 12 custom homes. Incredible location at the riverfront for recreation and Old Town restaurants & retail.
INTERIOR
Bedrooms: 3
Fin ft² / Living Area: 3166 ft²
Below Ground Living: N/A
Bathrooms: 4
Above Ground Living: 3166ft²
-
Basement Details: None,
Appliances Included:
-
- Range
- Refrigerator
- Washer
- Dryer
- Microwave
- Exhaust Fan
- Dishwasher
EXTERIOR
Air Conditioning: Central Air
Garage Spaces: 3
Construction Materials: N/A
Foundation Size: 1410ft²
Unit Amenities:
-
- Patio
- Kitchen Window
- Deck
- Balcony
- Washer/Dryer Hookup
- Kitchen Center Island
Heating System:
-
- Forced Air
ROOMS
| Main | Size | ft² |
|---|---|---|
| Living Room | 20x20 | 400 ft² |
| Dining Room | 14x14 | 196 ft² |
| Kitchen | 18x12 | 324 ft² |
| Pantry (Walk-In) | 8x7 | 64 ft² |
| Office | 12x10 | 144 ft² |
| Mud Room | 9x6 | 81 ft² |
| Patio | 20x11 | 400 ft² |
| Patio | 15x11 | 225 ft² |
| Upper | Size | ft² |
|---|---|---|
| Bedroom 1 | 16x14 | 256 ft² |
| Primary Bathroom | 13x12 | 169 ft² |
| Walk In Closet | 9x8 | 81 ft² |
| Deck | 13x6 | 169 ft² |
| Bedroom 2 | 16x11 | 256 ft² |
| Bedroom 3 | 12x11 | 144 ft² |
| Third | Size | ft² |
|---|---|---|
| Den | 14x7 | 196 ft² |
| Bar/Wet Bar Room | 11x5 | 121 ft² |
| Deck | 35x16 | 1225 ft² |
LOT
Acres: N/A
Lot Size Dim.: N/A
Longitude: 44.9886
Latitude: -93.26
Zoning: Residential-Single Family
FINANCIAL & TAXES
Tax year: 2024
Tax annual amount: $22,330
MISCELLANEOUS
Fuel System: N/A
Sewer System: City Sewer/Connected
Water System: City Water/Connected
ADITIONAL INFORMATION
MLS#: NST7640531
Listing Brokerage: Edina Realty, Inc.

ID: 3381286
Published: September 09, 2024
Last Update: September 09, 2024
Views: 40








































































































