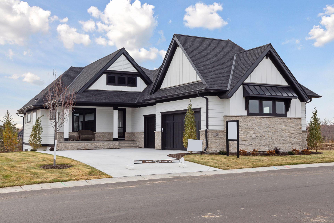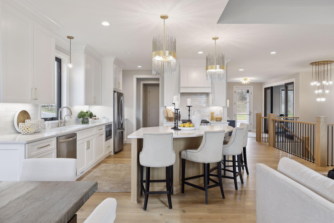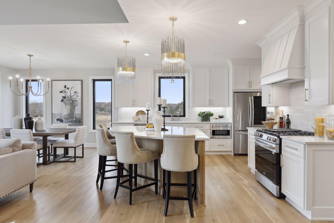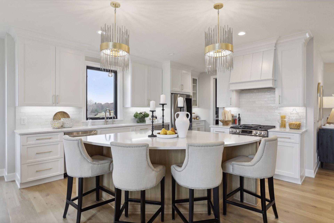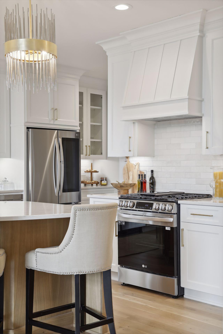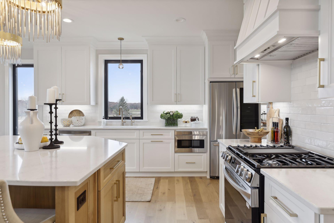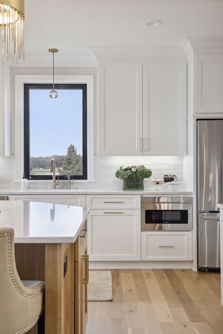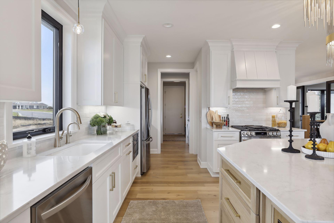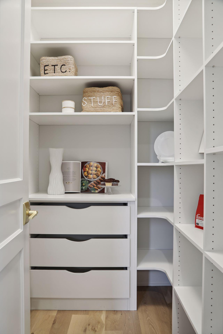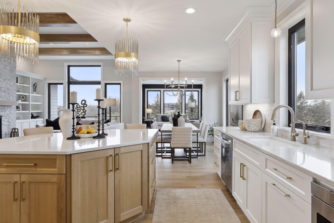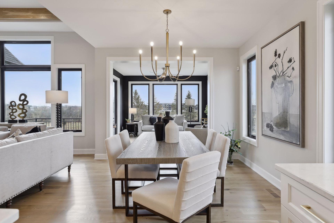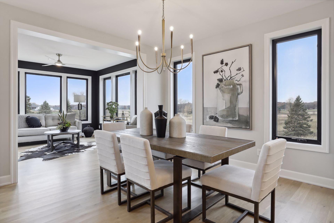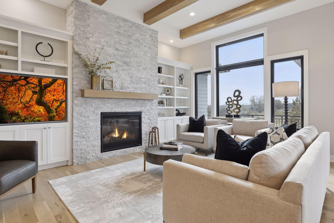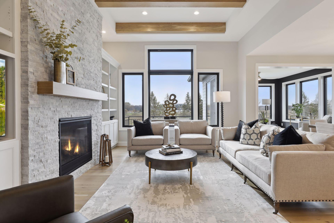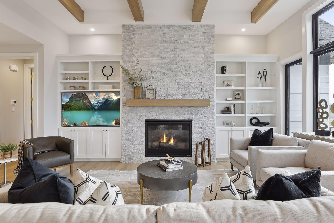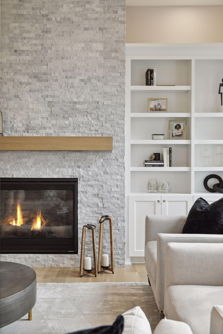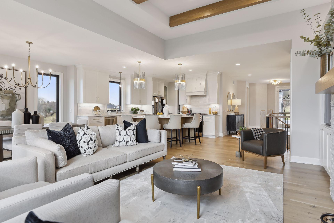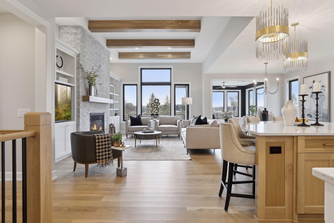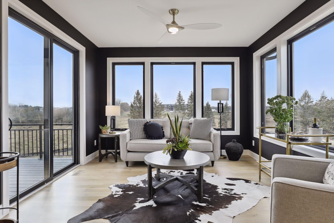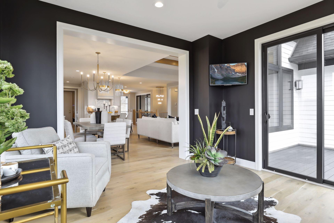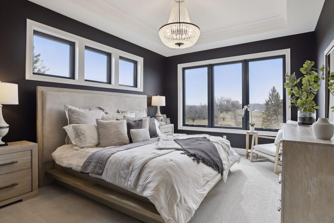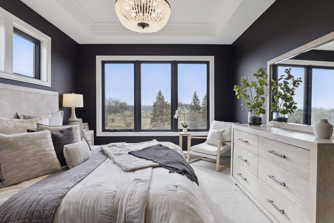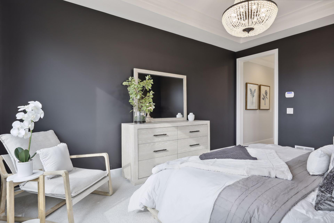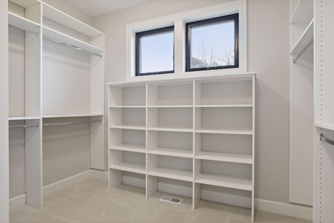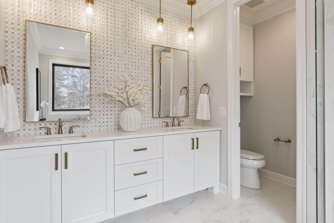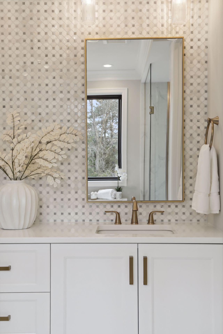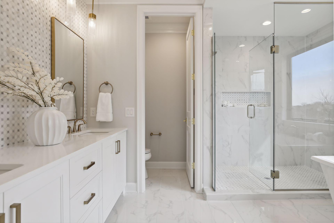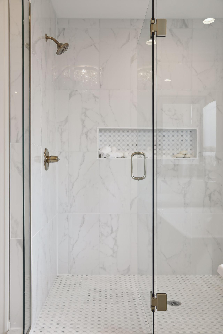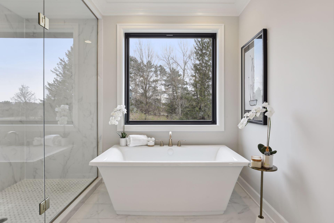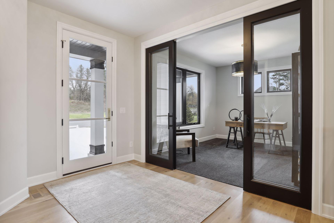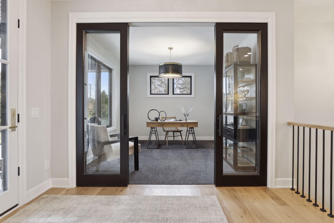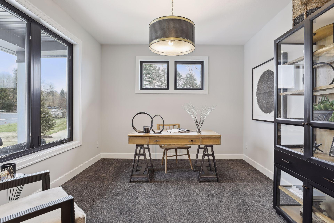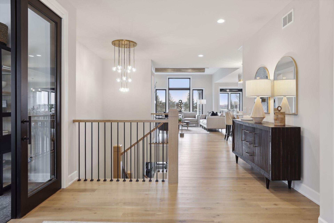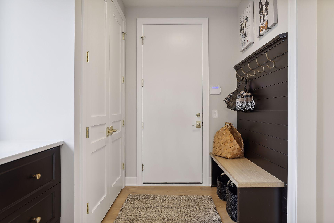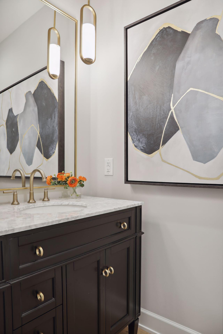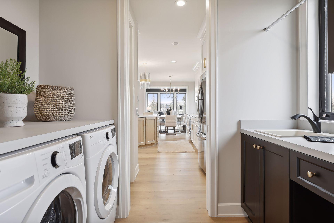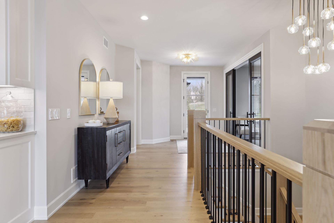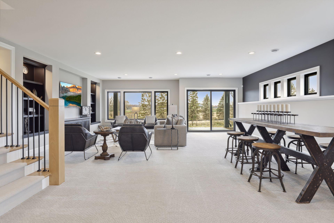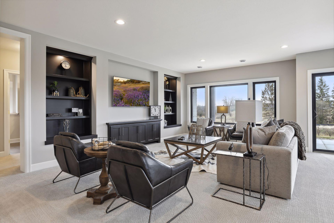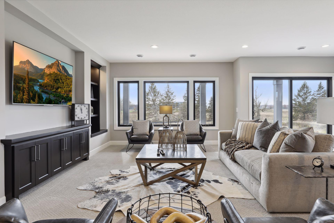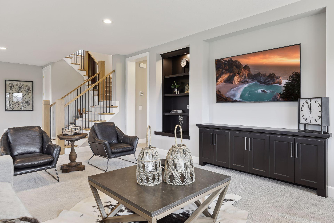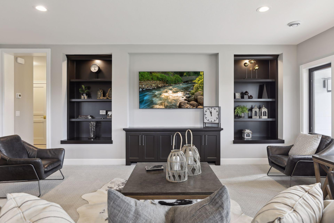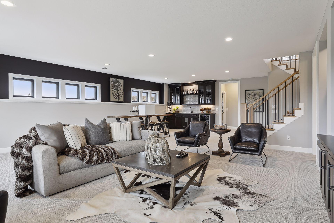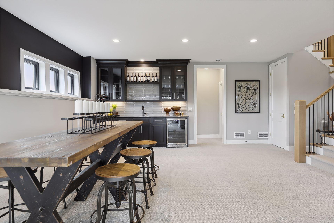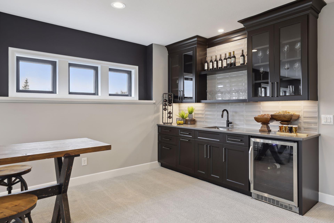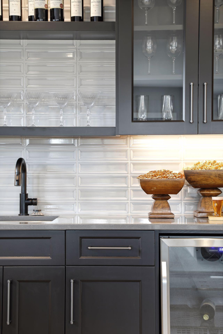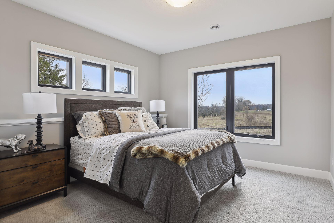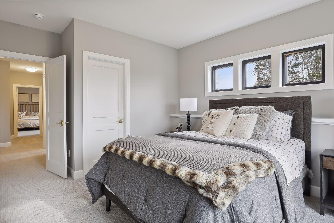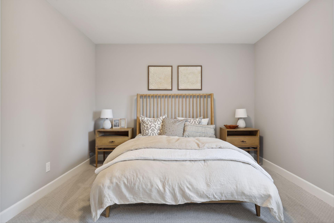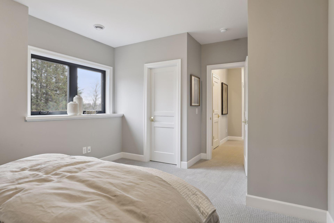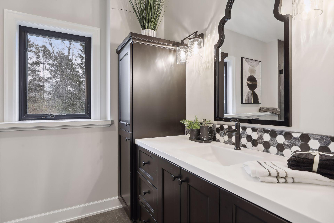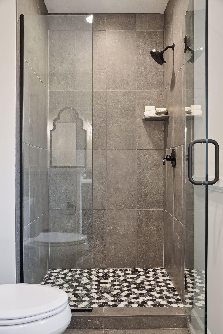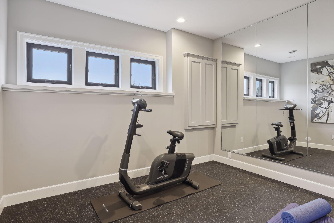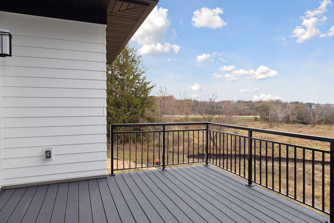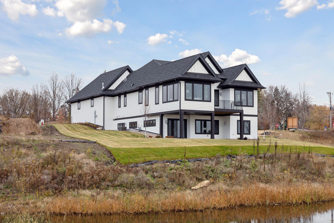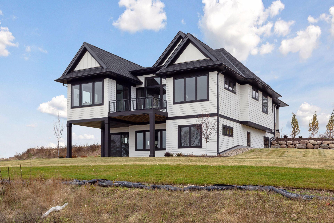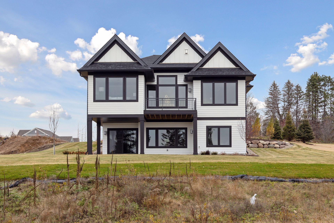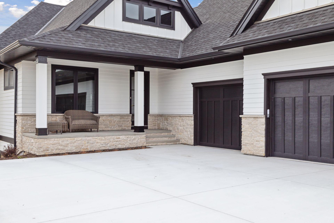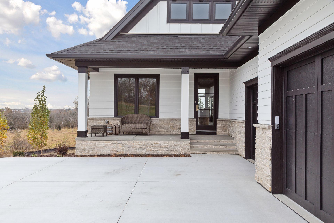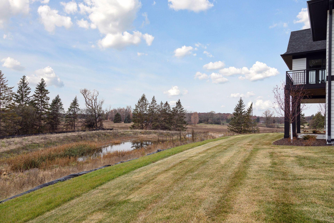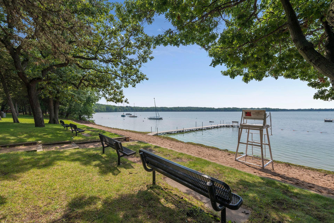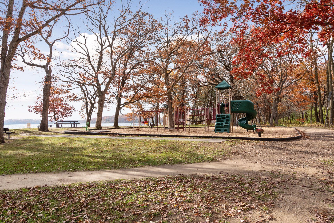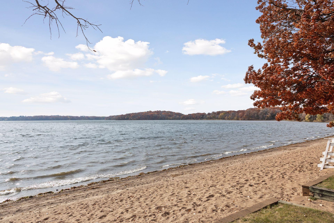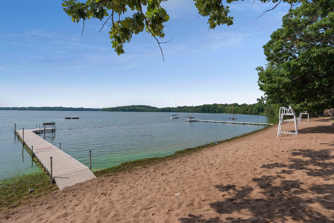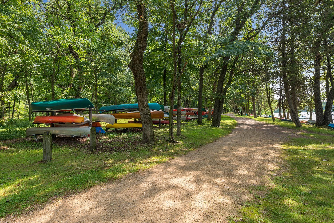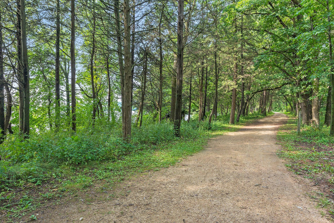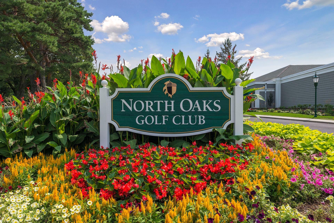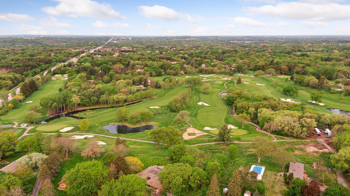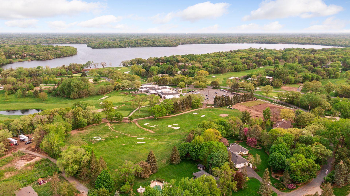101 SPRING FARM ROAD
101 Spring Farm Road, North Oaks, 55127, MN
-
Price: $1,499,000
-
Status type: For Sale
-
City: North Oaks
-
Neighborhood: Spring Farm
Bedrooms: 3
Property Size :3761
-
Listing Agent: NST19361,NST87075
-
Property type : Single Family Residence
-
Zip code: 55127
-
Street: 101 Spring Farm Road
-
Street: 101 Spring Farm Road
Bathrooms: 3
Year: 2023
Listing Brokerage: RE/MAX Results
FEATURES
- Range
- Washer
- Dryer
- Microwave
- Exhaust Fan
- Dishwasher
- Disposal
- Air-To-Air Exchanger
- Electric Water Heater
- Stainless Steel Appliances
DETAILS
This stunning villa home is nestled in the coveted Spring Farm community of North Oaks! Prepare to be awed by the unparalleled craftsmanship of Wooddale Builders, renowned for their exceptional attention to detail and unwavering commitment to customer satisfaction. Experience the ultimate in luxury living with maintenance-free, main-level living in this detached walkout Villa. Revel in the sun-soaked ambiance of the open floor plan, featuring a gourmet kitchen with quartz countertops and stainless-steel appliance package & walk-in pantry. Relax in the Great Room, graced by soaring 12-foot ceilings, custom built-ins, and sleek hardwood floors. Delight in the main-level Owner's Suite, offering a spa-like bathroom. Discover a world of adventure at your doorstep, with easy access to trails, shopping, dining & more. Quick close possible or we can build your dream villa!
INTERIOR
Bedrooms: 3
Fin ft² / Living Area: 3761 ft²
Below Ground Living: 1698ft²
Bathrooms: 3
Above Ground Living: 2063ft²
-
Basement Details: Drain Tiled, Drainage System, Finished, Concrete, Sump Pump, Walkout,
Appliances Included:
-
- Range
- Washer
- Dryer
- Microwave
- Exhaust Fan
- Dishwasher
- Disposal
- Air-To-Air Exchanger
- Electric Water Heater
- Stainless Steel Appliances
EXTERIOR
Air Conditioning: Central Air
Garage Spaces: 3
Construction Materials: N/A
Foundation Size: 2063ft²
Unit Amenities:
-
- Patio
- Kitchen Window
- Deck
- Porch
- Natural Woodwork
- Hardwood Floors
- Ceiling Fan(s)
- Walk-In Closet
- Washer/Dryer Hookup
- Security System
- In-Ground Sprinkler
- Exercise Room
- Kitchen Center Island
- French Doors
- Tile Floors
- Main Floor Primary Bedroom
- Primary Bedroom Walk-In Closet
Heating System:
-
- Forced Air
- Radiant Floor
- Fireplace(s)
ROOMS
| Main | Size | ft² |
|---|---|---|
| Kitchen | 18x14 | 324 ft² |
| Dining Room | 13x13 | 169 ft² |
| Great Room | 14x18 | 196 ft² |
| Sun Room | 14x14 | 196 ft² |
| Bedroom 1 | 17x13.4 | 226.67 ft² |
| Study | 12x14 | 144 ft² |
| Laundry | 6x8 | 36 ft² |
| Deck | 13x14 | 169 ft² |
| Mud Room | 8x8 | 64 ft² |
| Lower | Size | ft² |
|---|---|---|
| Bedroom 2 | 13x12 | 169 ft² |
| Bedroom 3 | 14x14 | 196 ft² |
| Exercise Room | 12.5x14 | 155.21 ft² |
| Family Room | 16x15 | 256 ft² |
| Game Room | 32x12.5 | 397.33 ft² |
LOT
Acres: N/A
Lot Size Dim.: 69x265
Longitude: 45.1043
Latitude: -93.0568
Zoning: Residential-Single Family
FINANCIAL & TAXES
Tax year: 2023
Tax annual amount: $444
MISCELLANEOUS
Fuel System: N/A
Sewer System: City Sewer/Connected
Water System: City Water/Connected
ADITIONAL INFORMATION
MLS#: NST7350048
Listing Brokerage: RE/MAX Results

ID: 2784165
Published: March 25, 2024
Last Update: March 25, 2024
Views: 54


