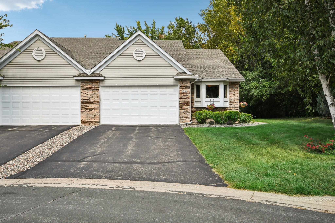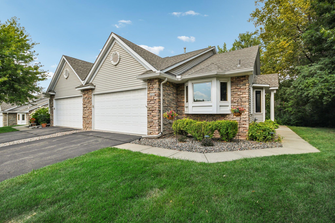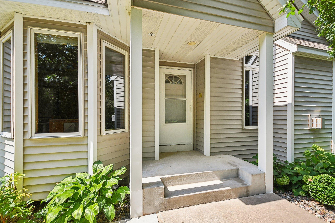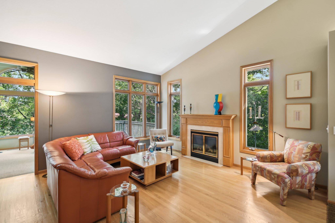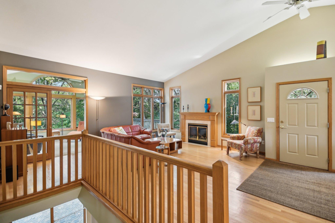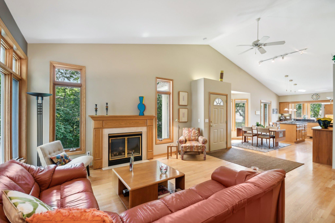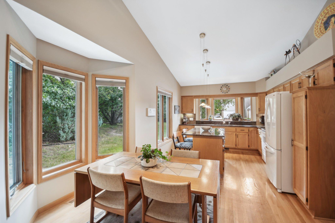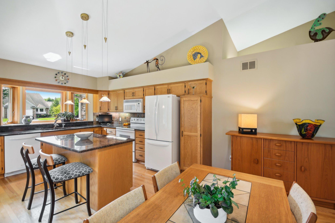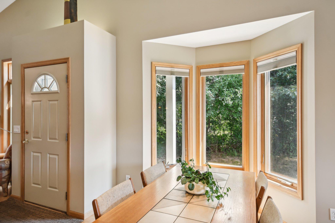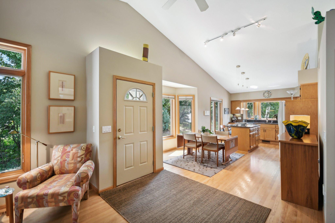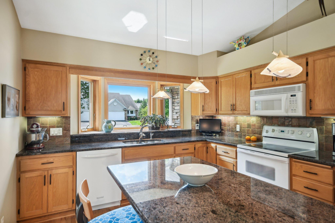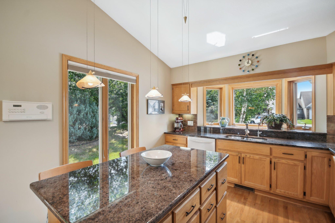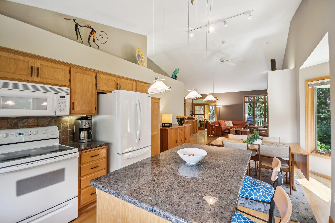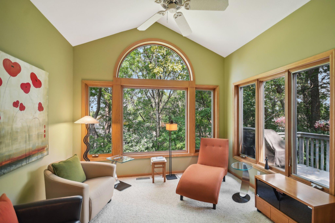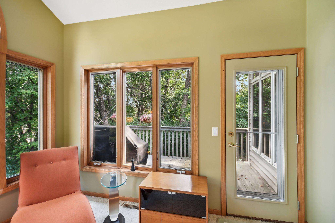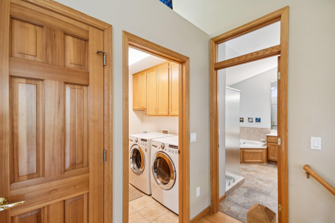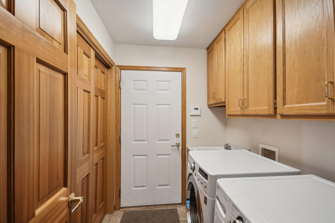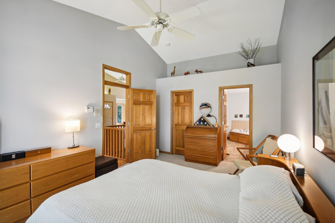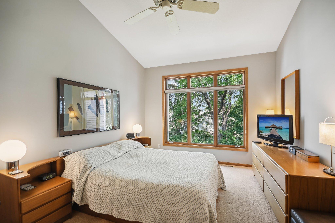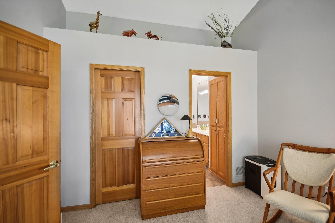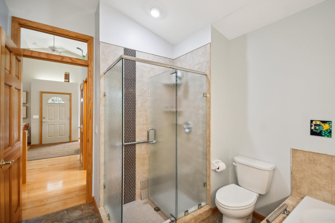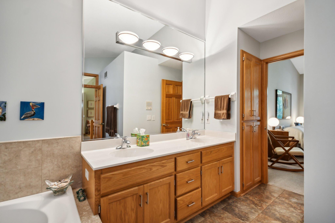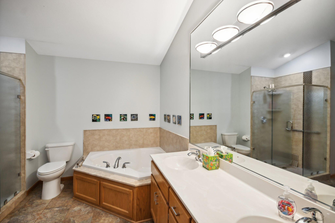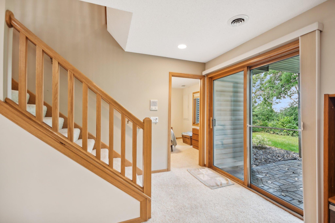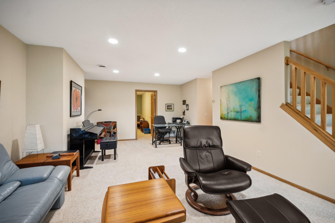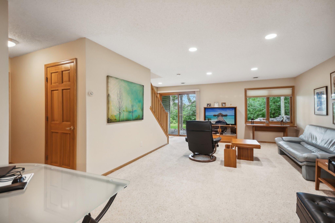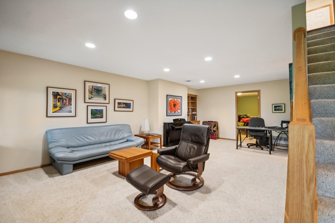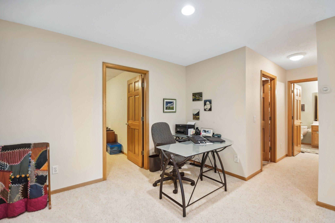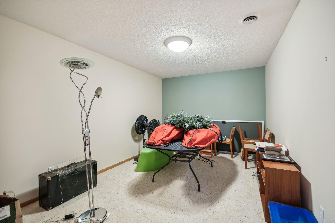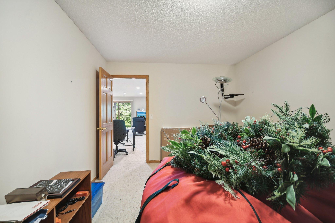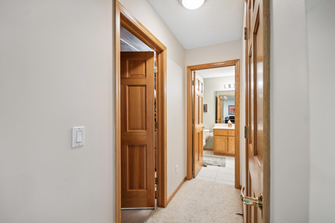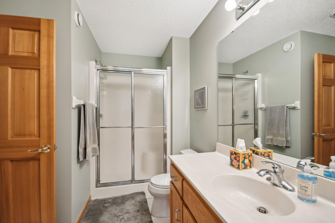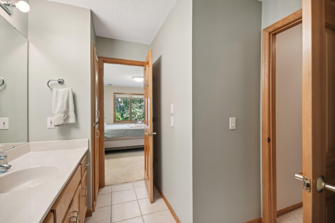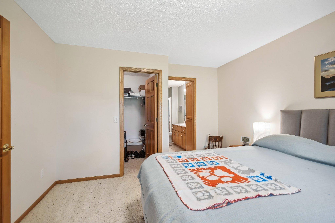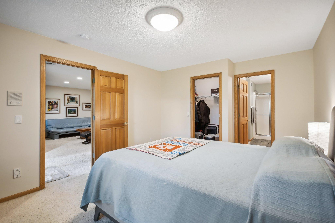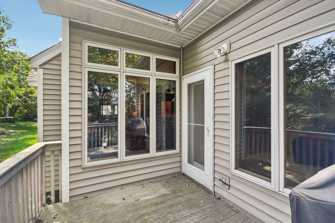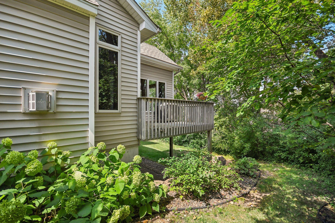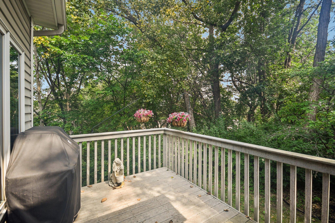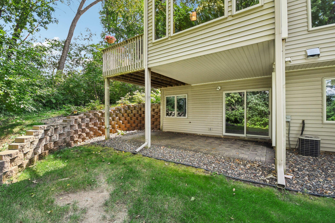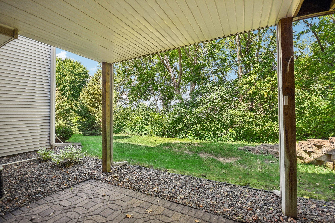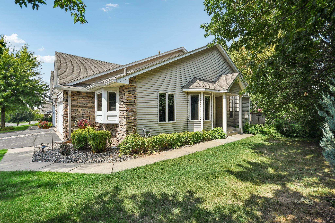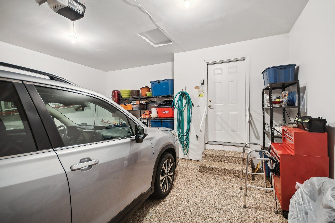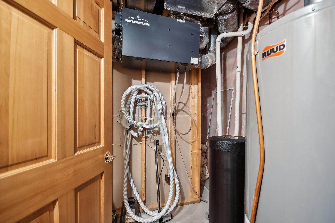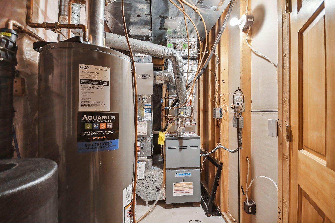1010 HESLI HILL COURT
1010 Hesli Hill Court, Saint Paul (Shoreview), 55126, MN
-
Price: $469,900
-
Status type: For Sale
-
City: Saint Paul (Shoreview)
-
Neighborhood: Weston Woods Of Shvw 3rdcic361
Bedrooms: 2
Property Size :2146
-
Listing Agent: NST17994,NST99982
-
Property type : Townhouse Side x Side
-
Zip code: 55126
-
Street: 1010 Hesli Hill Court
-
Street: 1010 Hesli Hill Court
Bathrooms: 2
Year: 1999
Listing Brokerage: RE/MAX Results
FEATURES
- Range
- Refrigerator
- Washer
- Dryer
- Microwave
- Dishwasher
- Water Softener Owned
- Disposal
- Humidifier
- Central Vacuum
- Water Osmosis System
- Iron Filter
- Water Filtration System
- Gas Water Heater
DETAILS
Discover effortless living in this beautifully maintained end-unit townhome in Shoreview Weston Woods. This home offers 2 bedrooms, including a primary suite on the main level with a walk-in closet and a luxurious bathroom featuring a walk-in shower, separate soaking tub, and double vanity. The open living area is highlighted by vaulted ceilings, oak flooring, a gas fireplace, and a bright bay window. The kitchen boasts granite countertops, an island, and ample cabinetry. Step outside to enjoy the attached deck, or head to the finished lower level, which includes a second bedroom with a walk-in closet, a 3/4 bathroom, and a walk-out patio. The attached garage features epoxy flooring, adding a polished, durable finish to this already impressive home. This townhome perfectly balances main-level living with extra space, offering both style and practicality in the heart of Shoreview.
INTERIOR
Bedrooms: 2
Fin ft² / Living Area: 2146 ft²
Below Ground Living: 858ft²
Bathrooms: 2
Above Ground Living: 1288ft²
-
Basement Details: Block, Drain Tiled, Full, Walkout,
Appliances Included:
-
- Range
- Refrigerator
- Washer
- Dryer
- Microwave
- Dishwasher
- Water Softener Owned
- Disposal
- Humidifier
- Central Vacuum
- Water Osmosis System
- Iron Filter
- Water Filtration System
- Gas Water Heater
EXTERIOR
Air Conditioning: Central Air
Garage Spaces: 2
Construction Materials: N/A
Foundation Size: 1144ft²
Unit Amenities:
-
- Patio
- Kitchen Window
- Deck
- Porch
- Natural Woodwork
- Hardwood Floors
- Walk-In Closet
- Vaulted Ceiling(s)
- Washer/Dryer Hookup
- Security System
- In-Ground Sprinkler
- Paneled Doors
- Cable
- Kitchen Center Island
- Tile Floors
- Main Floor Primary Bedroom
- Primary Bedroom Walk-In Closet
Heating System:
-
- Forced Air
- Fireplace(s)
ROOMS
| Main | Size | ft² |
|---|---|---|
| Living Room | 14x14 | 196 ft² |
| Dining Room | 8x11 | 64 ft² |
| Family Room | 11x11 | 121 ft² |
| Bedroom 1 | 16x11 | 256 ft² |
| Bedroom 2 | 15x11 | 225 ft² |
| Kitchen | 13x11 | 169 ft² |
| Lower | Size | ft² |
|---|---|---|
| Family Room | 24x13 | 576 ft² |
LOT
Acres: N/A
Lot Size Dim.: 44x90
Longitude: 45.0703
Latitude: -93.1424
Zoning: Residential-Multi-Family
FINANCIAL & TAXES
Tax year: 2024
Tax annual amount: $5,038
MISCELLANEOUS
Fuel System: N/A
Sewer System: City Sewer/Connected
Water System: City Water/Connected
ADITIONAL INFORMATION
MLS#: NST7581464
Listing Brokerage: RE/MAX Results

ID: 3448865
Published: October 01, 2024
Last Update: October 01, 2024
Views: 46


