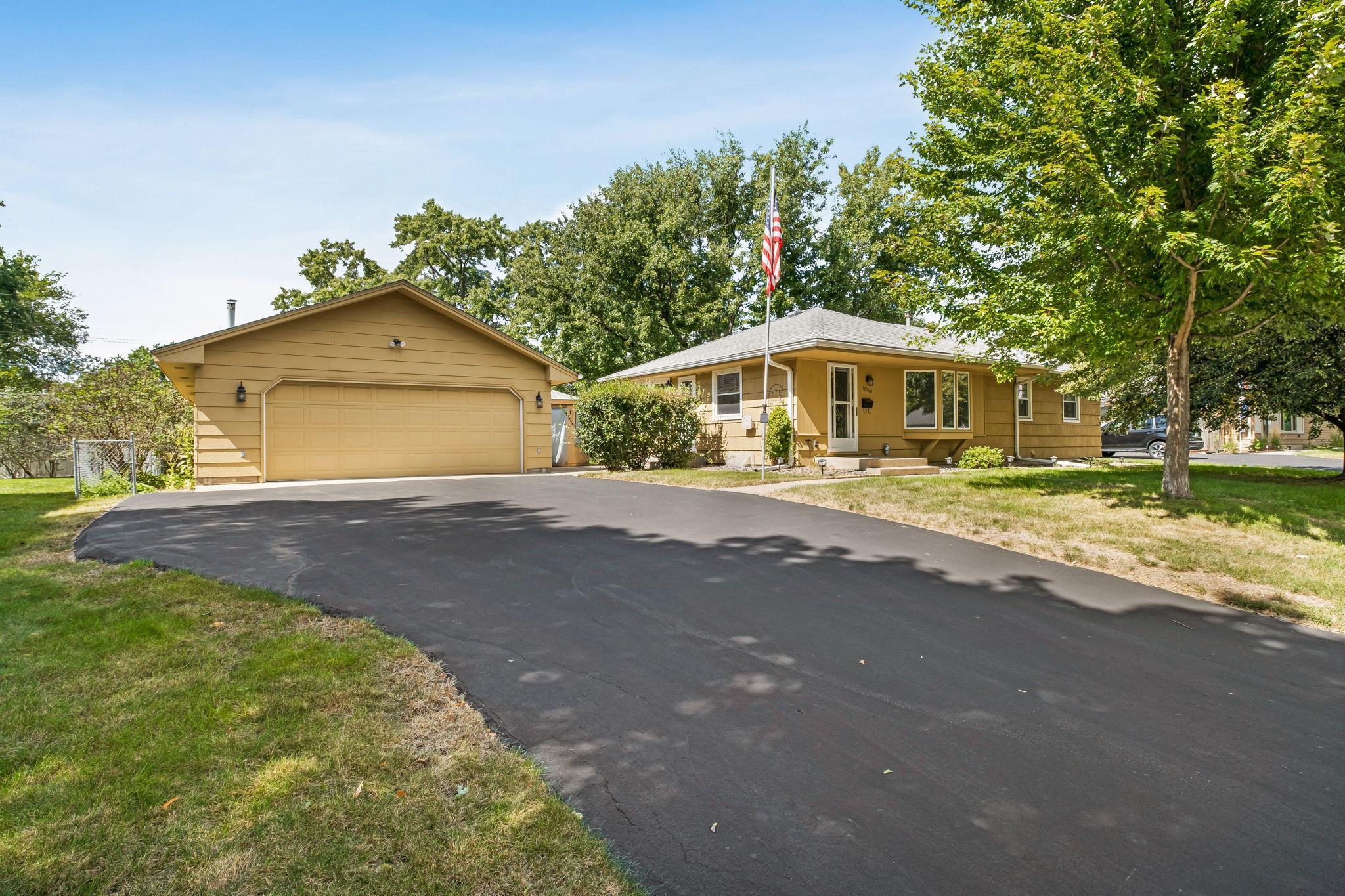10100 COLFAX AVENUE
10100 Colfax Avenue, Minneapolis (Bloomington), 55431, MN
-
Price: $325,000
-
Status type: For Sale
-
Neighborhood: Bluff View 4th Add
Bedrooms: 2
Property Size :1942
-
Listing Agent: NST25758,NST95936
-
Property type : Single Family Residence
-
Zip code: 55431
-
Street: 10100 Colfax Avenue
-
Street: 10100 Colfax Avenue
Bathrooms: 2
Year: 1957
Listing Brokerage: Fox Homes
FEATURES
- Range
- Refrigerator
- Washer
- Dryer
- Microwave
- Dishwasher
- Disposal
DETAILS
Bring your design ideas to this 1950's rambler that has so much potential. The large living room with a bay window greets you when you walk in and offers so much natural light. Just off the living room is the breakfast nook with another bay window with more natural light coming through and attached to the kitchen with original oak cabinets, white appliances, gas range and a window overlooking the flat backyard. Just off the kitchen is the dining space that could be converted into another bedroom. Down the hall you'll find 2 more bedrooms with closet space and a large full bath. There are original hardwood floors underneath the carpet throughout the main level. Head down to the lower level that offers plenty of room to entertain in the finished family room, a 3/4 bath, a flex room that can be converted to a finished bedroom with an added egress window, and a finished laundry room with plenty of storage space. Head outside to the flat backyard with chain link fence, an added screen porch, a patio and a detached 4 car heated and insulated garage with air compressor and electrical service. Just blocks from 98th street Lifetime Fitness Center, Moir Park and Harrison Picnic Grounds, a short drive to Gene Kelly playing fields, Dwan Golf Course and Bloomington Ice Gardens, quick access to 35W, Hwy494 & CR13. Updates Include: AC 2023, Sewer Line Repair 2023, Vinyl Windows.
INTERIOR
Bedrooms: 2
Fin ft² / Living Area: 1942 ft²
Below Ground Living: 886ft²
Bathrooms: 2
Above Ground Living: 1056ft²
-
Basement Details: Unfinished,
Appliances Included:
-
- Range
- Refrigerator
- Washer
- Dryer
- Microwave
- Dishwasher
- Disposal
EXTERIOR
Air Conditioning: Central Air
Garage Spaces: 4
Construction Materials: N/A
Foundation Size: 1056ft²
Unit Amenities:
-
- Patio
- Porch
Heating System:
-
- Forced Air
ROOMS
| Main | Size | ft² |
|---|---|---|
| Living Room | 24'2x11'6 | 277.92 ft² |
| Dining Room | 12'2x11'10 | 143.97 ft² |
| Kitchen | 8'3x8'3 | 68.06 ft² |
| Bedroom 1 | 15'11x11'10 | 188.35 ft² |
| Bedroom 2 | 12'2x10'2 | 123.69 ft² |
| Informal Dining Room | 7'7x11'10 | 89.74 ft² |
| Basement | Size | ft² |
|---|---|---|
| Family Room | 23'1x11'1 | 255.84 ft² |
| Flex Room | 9'8x11'1 | 107.14 ft² |
| Laundry | 25'7x10'9 | 275.02 ft² |
LOT
Acres: N/A
Lot Size Dim.: 96x117x96x117
Longitude: 44.8208
Latitude: -93.2929
Zoning: Residential-Single Family
FINANCIAL & TAXES
Tax year: 2024
Tax annual amount: $3,982
MISCELLANEOUS
Fuel System: N/A
Sewer System: City Sewer/Connected
Water System: City Water/Connected
ADITIONAL INFORMATION
MLS#: NST7645401
Listing Brokerage: Fox Homes

ID: 3398442
Published: September 13, 2024
Last Update: September 13, 2024
Views: 9






