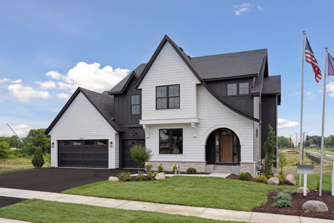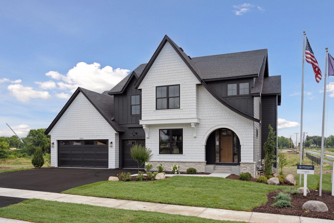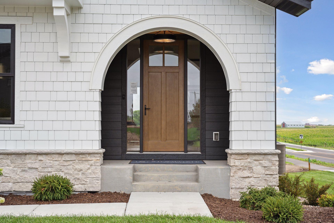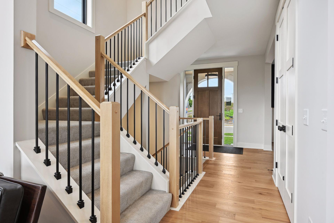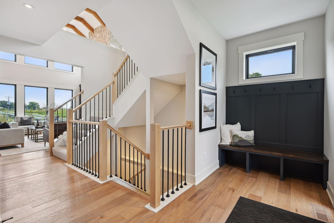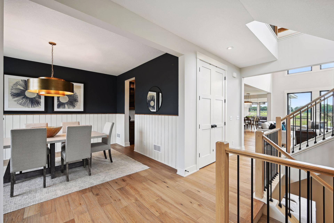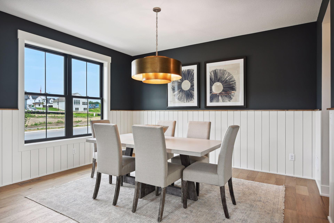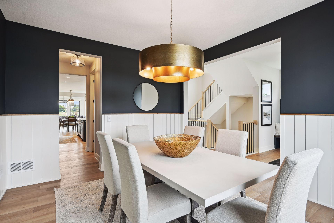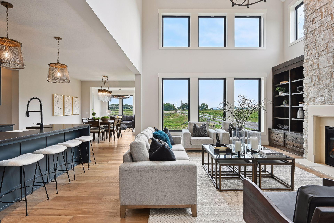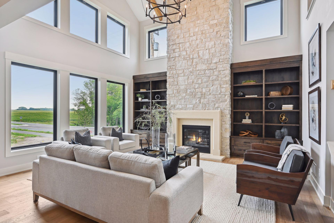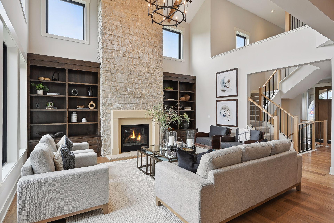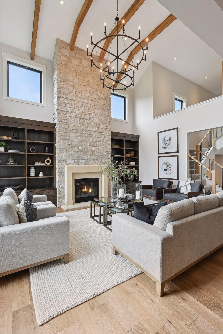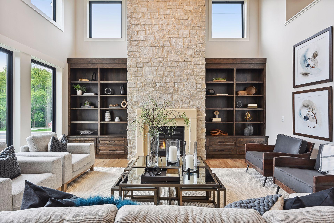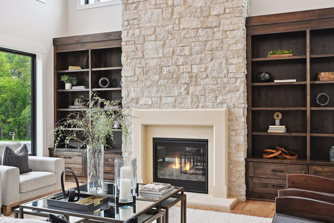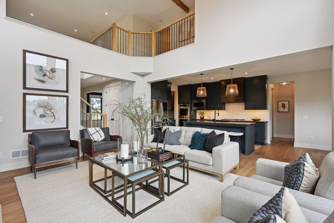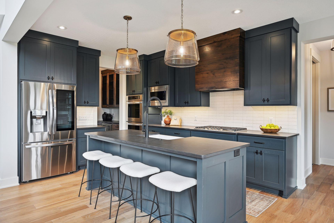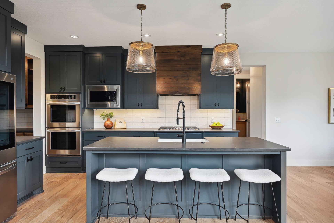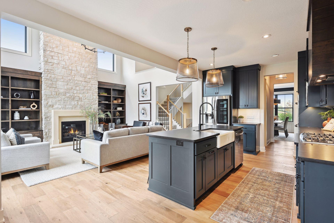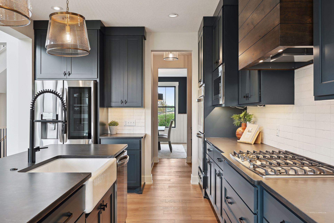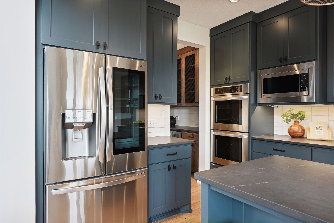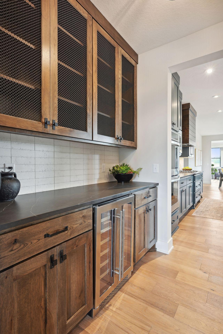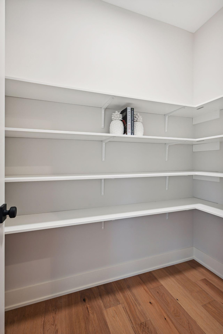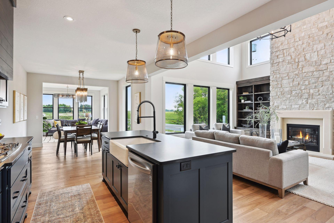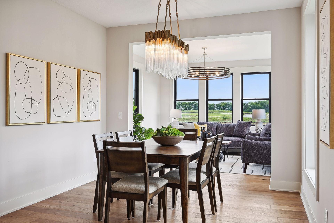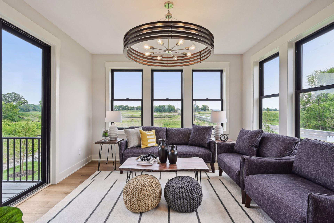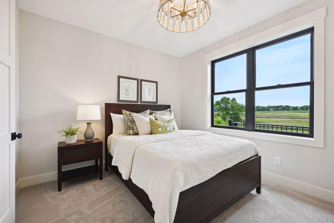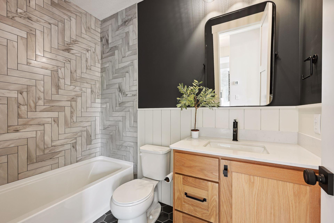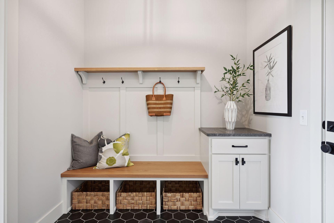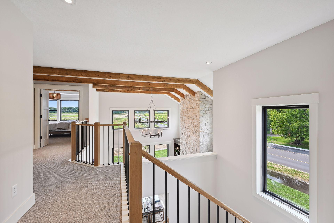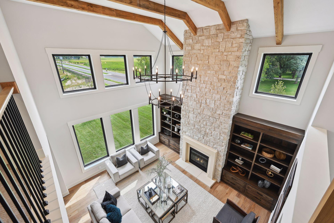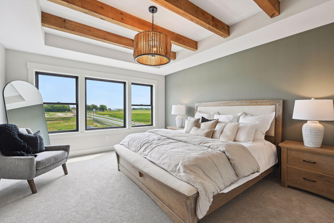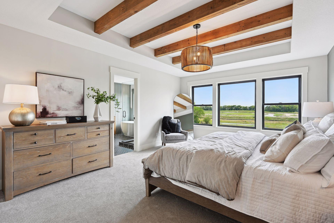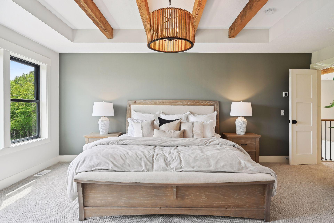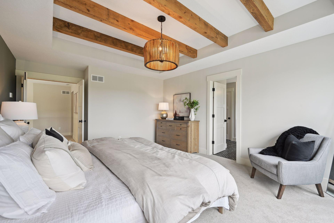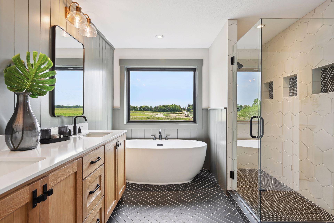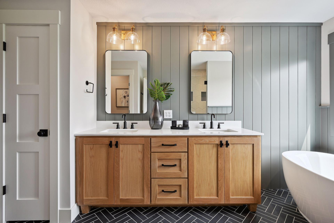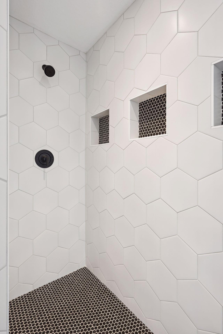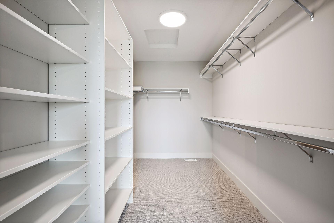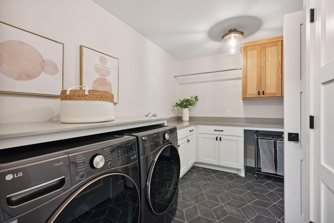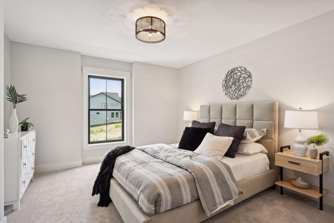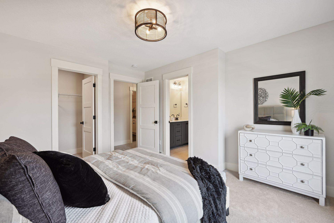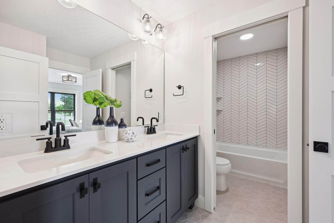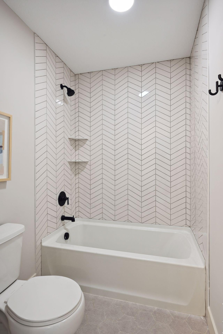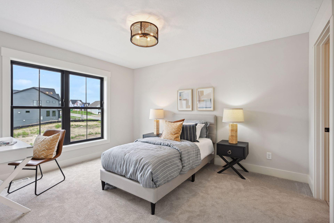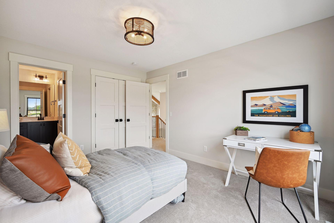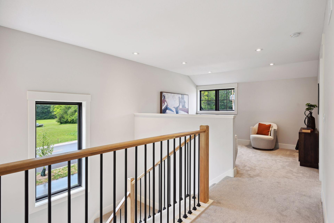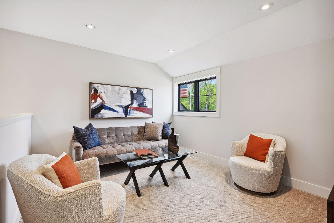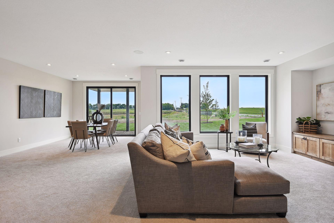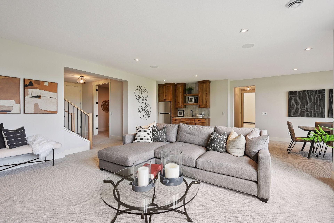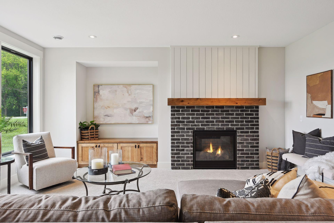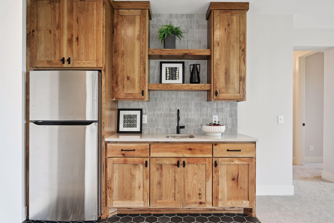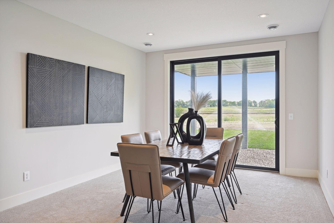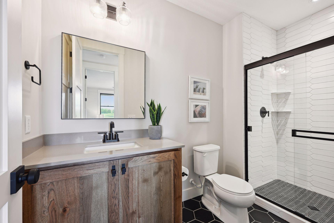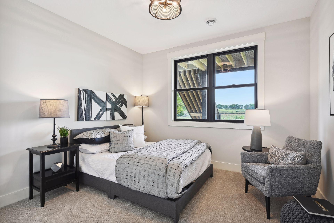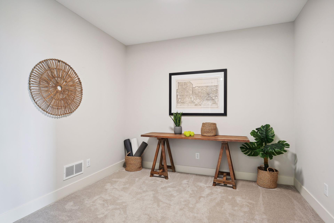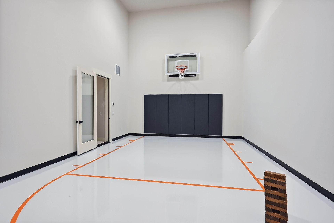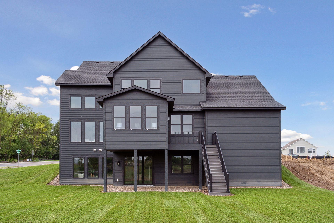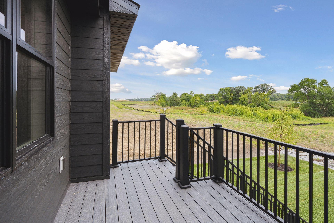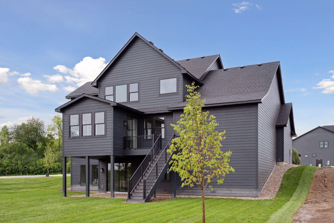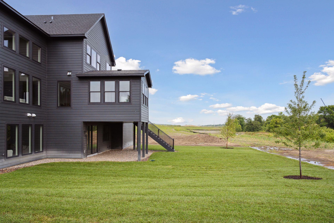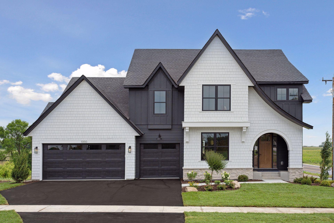10100 PEONY LANE
10100 Peony Lane, Maple Grove, 55311, MN
-
Price: $1,199,900
-
Status type: For Sale
-
City: Maple Grove
-
Neighborhood: Evanswood Of Maple Grove
Bedrooms: 5
Property Size :4996
-
Listing Agent: NST26146,NST96187
-
Property type : Single Family Residence
-
Zip code: 55311
-
Street: 10100 Peony Lane
-
Street: 10100 Peony Lane
Bathrooms: 4
Year: 2023
Listing Brokerage: Exp Realty, LLC.
FEATURES
- Refrigerator
- Washer
- Dryer
- Microwave
- Dishwasher
- Water Softener Owned
- Disposal
- Cooktop
- Wall Oven
- Humidifier
- Air-To-Air Exchanger
- Tankless Water Heater
- Water Osmosis System
- Double Oven
- Wine Cooler
- Stainless Steel Appliances
DETAILS
Ask us about our interest rate incentive! Completed model for sale! New community clubhouse and pool coming summer 2025. Welcome to Stonegate Builders newest community, Evanswood in Maple Grove. Our stunning Pepin model home IS NOW FOR SALE and features a bright foyer open to the dining room, beautiful two story great room with natural wood beams, black Anderson windows, 10 ft ceilings and 9 ft doors, gourmet kitchen with large island overlooking the great room, dinette and sunroom. Main level bedroom, full bath, pantry, mudroom and grill deck complete this open concept main level. Upper level has the open railing views to the great room, a gorgeous primary suite, two additional bedrooms with J&J bath and a loft. LL is perfect for entertaining with athletic court, wet bar, game room, large rec room, fireplace and an additional bedroom and bath. New elementary school coming Fall 2025 walking distance to the community.
INTERIOR
Bedrooms: 5
Fin ft² / Living Area: 4996 ft²
Below Ground Living: 1783ft²
Bathrooms: 4
Above Ground Living: 3213ft²
-
Basement Details: Drain Tiled, Finished, Storage Space, Sump Pump, Tile Shower, Walkout, Wood,
Appliances Included:
-
- Refrigerator
- Washer
- Dryer
- Microwave
- Dishwasher
- Water Softener Owned
- Disposal
- Cooktop
- Wall Oven
- Humidifier
- Air-To-Air Exchanger
- Tankless Water Heater
- Water Osmosis System
- Double Oven
- Wine Cooler
- Stainless Steel Appliances
EXTERIOR
Air Conditioning: Central Air
Garage Spaces: 3
Construction Materials: N/A
Foundation Size: 1783ft²
Unit Amenities:
-
- Deck
- Porch
- Natural Woodwork
- Hardwood Floors
- Sun Room
- Walk-In Closet
- Vaulted Ceiling(s)
- Washer/Dryer Hookup
- In-Ground Sprinkler
- Exercise Room
- Paneled Doors
- Kitchen Center Island
- French Doors
- Wet Bar
- Tile Floors
- Primary Bedroom Walk-In Closet
Heating System:
-
- Forced Air
- Zoned
ROOMS
| Main | Size | ft² |
|---|---|---|
| Dining Room | 12x14 | 144 ft² |
| Great Room | 14x18 | 196 ft² |
| Kitchen | 14x11 | 196 ft² |
| Informal Dining Room | 11x15 | 121 ft² |
| Sun Room | 14x14 | 196 ft² |
| Bedroom 1 | 12x11 | 144 ft² |
| Upper | Size | ft² |
|---|---|---|
| Loft | 13x11 | 169 ft² |
| Bedroom 2 | 13x17 | 169 ft² |
| Bedroom 3 | 11x14 | 121 ft² |
| Bedroom 4 | 12x13 | 144 ft² |
| Laundry | 7x9 | 49 ft² |
| Lower | Size | ft² |
|---|---|---|
| Athletic Court | 18x23 | 324 ft² |
| Recreation Room | 17x18 | 289 ft² |
| Game Room | 12x17 | 144 ft² |
| Exercise Room | 10x10 | 100 ft² |
| Bedroom 5 | 11x13 | 121 ft² |
LOT
Acres: N/A
Lot Size Dim.: 100x130x100x130
Longitude: 45.1387
Latitude: -93.5075
Zoning: Residential-Single Family
FINANCIAL & TAXES
Tax year: 2023
Tax annual amount: N/A
MISCELLANEOUS
Fuel System: N/A
Sewer System: City Sewer/Connected
Water System: City Water/Connected
ADITIONAL INFORMATION
MLS#: NST7328885
Listing Brokerage: Exp Realty, LLC.

ID: 2653822
Published: February 05, 2024
Last Update: February 05, 2024
Views: 66


