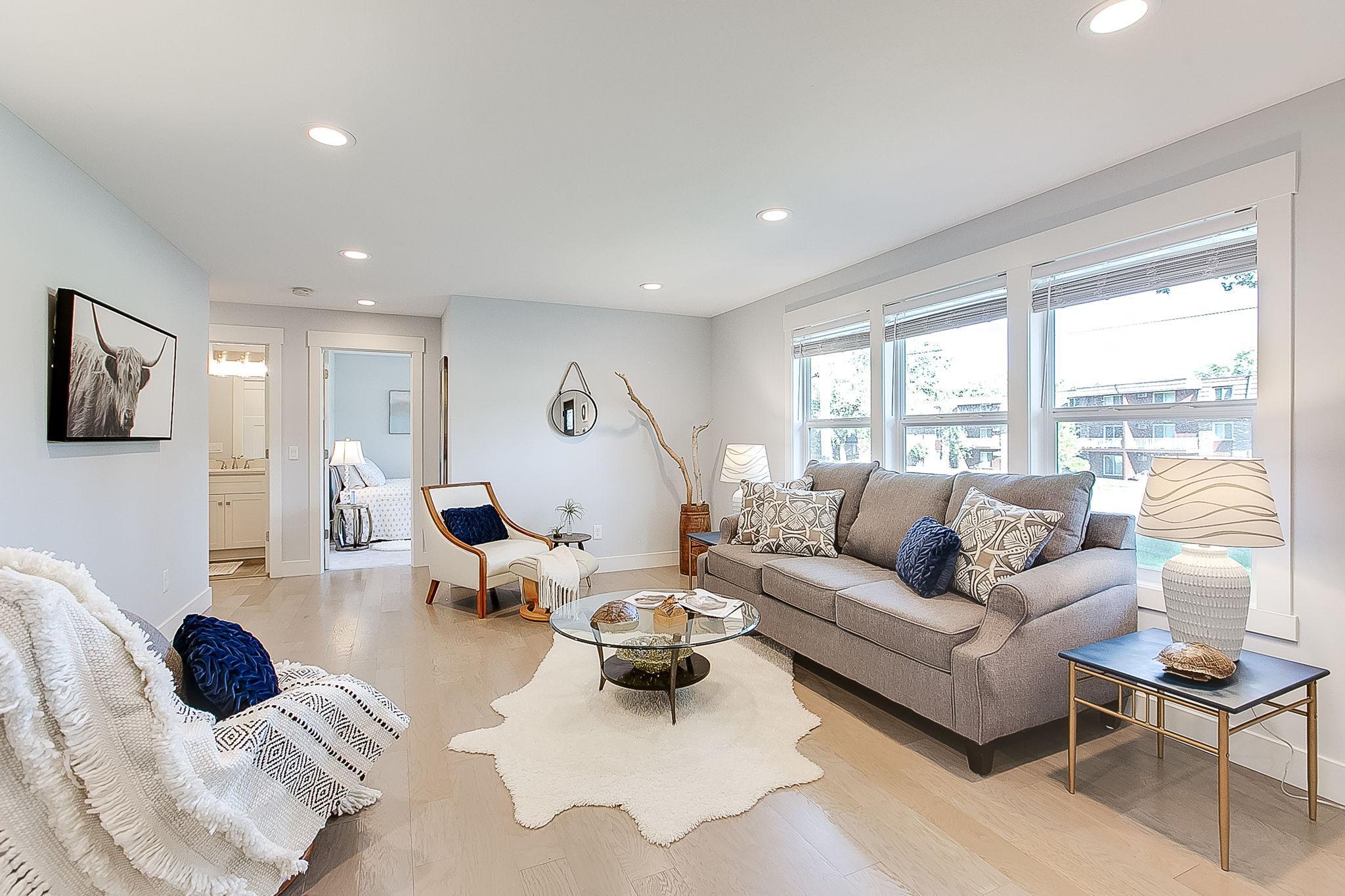10101 MINNETONKA BOULEVARD
10101 Minnetonka Boulevard, Minnetonka, 55305, MN
-
Price: $519,900
-
Status type: For Sale
-
City: Minnetonka
-
Neighborhood: N/A
Bedrooms: 4
Property Size :2576
-
Listing Agent: NST19603,NST42657
-
Property type : Single Family Residence
-
Zip code: 55305
-
Street: 10101 Minnetonka Boulevard
-
Street: 10101 Minnetonka Boulevard
Bathrooms: 3
Year: 1957
Listing Brokerage: RE/MAX Advantage Plus
FEATURES
- Range
- Refrigerator
- Washer
- Dryer
- Microwave
- Exhaust Fan
- Dishwasher
- Disposal
- Gas Water Heater
DETAILS
Completely renovated home w meticulous attention to detail & sophisticated finishes that feels just like new. Open concept layout offers a seamless flow throughout the ML. Spacious kitchen boasts custom cabinets, quarts countertops, tiled backsplash, SS appl & generous sized center island- this kitchen is sure to delight. Bright & inviting family rm provides ideal space for relaxation & gatherings. Adj to family rm is a private office, offering a quiet space for work/study. Generous dining perfect for hosting dinner parties. ML master suite is a luxurious retreat, complete w an ensuite bath. Another well-appointed bdr w it's own private full bath. Customize the LL family rm to your needs, w a play area/game/media room. Two add'l generous bdr & full bath w ample space. Laundry w plenty of storage & counterspace. Cozy cedar deck overlooking private lot. Patio adj to deck, perfect for summer grilling. Located in desirable area w easy access to trails, Minehaha Creek, shopping, & major hwy
INTERIOR
Bedrooms: 4
Fin ft² / Living Area: 2576 ft²
Below Ground Living: 1288ft²
Bathrooms: 3
Above Ground Living: 1288ft²
-
Basement Details: Block, Daylight/Lookout Windows, Egress Window(s), Finished, Full,
Appliances Included:
-
- Range
- Refrigerator
- Washer
- Dryer
- Microwave
- Exhaust Fan
- Dishwasher
- Disposal
- Gas Water Heater
EXTERIOR
Air Conditioning: Central Air
Garage Spaces: 1
Construction Materials: N/A
Foundation Size: 1608ft²
Unit Amenities:
-
- Kitchen Window
- Deck
- Hardwood Floors
- Ceiling Fan(s)
- Kitchen Center Island
- Tile Floors
- Main Floor Primary Bedroom
Heating System:
-
- Forced Air
ROOMS
| Main | Size | ft² |
|---|---|---|
| Living Room | 22x14 | 484 ft² |
| Kitchen | 25x14 | 625 ft² |
| Bedroom 1 | 14x12 | 196 ft² |
| Bedroom 2 | 12x10 | 144 ft² |
| Office | 10x8 | 100 ft² |
| Lower | Size | ft² |
|---|---|---|
| Family Room | 29x15 | 841 ft² |
| Bedroom 3 | 14x12 | 196 ft² |
| Bedroom 4 | 12x12 | 144 ft² |
| Laundry | 17x12 | 289 ft² |
LOT
Acres: N/A
Lot Size Dim.: 156x113
Longitude: 44.9442
Latitude: -93.4072
Zoning: Residential-Single Family
FINANCIAL & TAXES
Tax year: 2024
Tax annual amount: $5,958
MISCELLANEOUS
Fuel System: N/A
Sewer System: City Sewer/Connected
Water System: City Water/Connected
ADITIONAL INFORMATION
MLS#: NST7336332
Listing Brokerage: RE/MAX Advantage Plus

ID: 2850202
Published: March 01, 2024
Last Update: March 01, 2024
Views: 8






